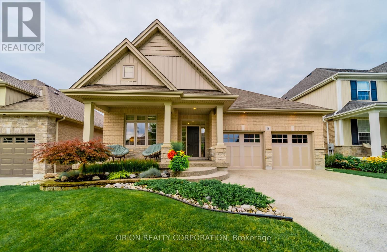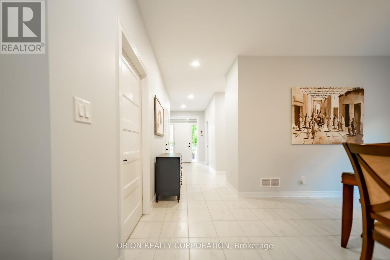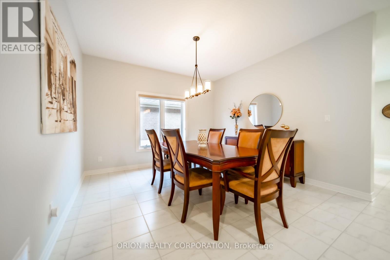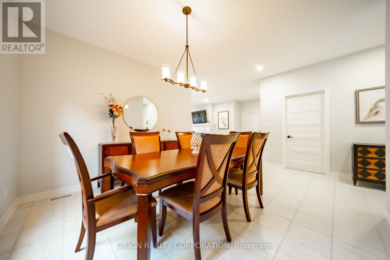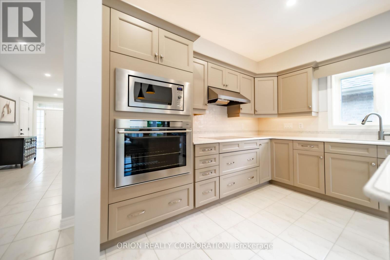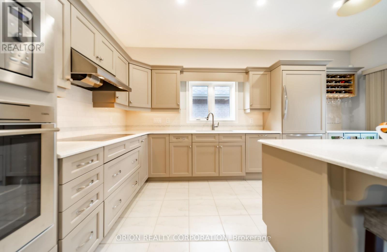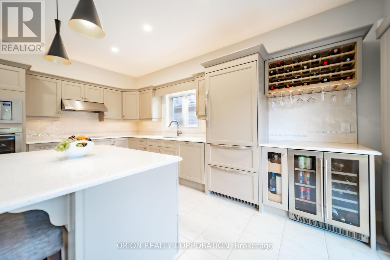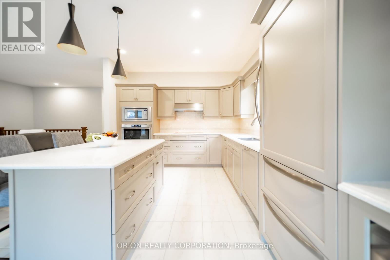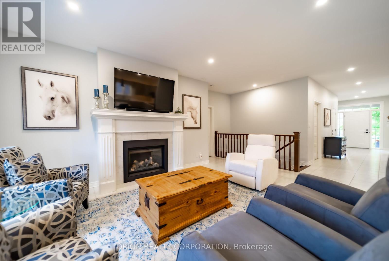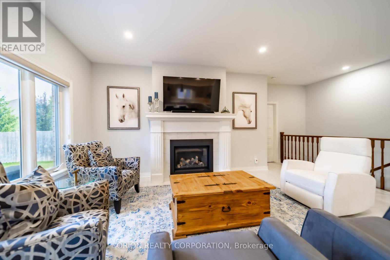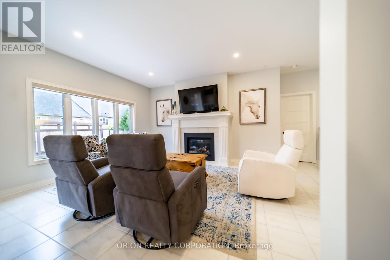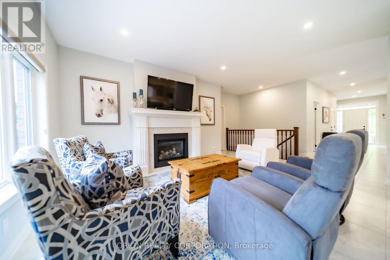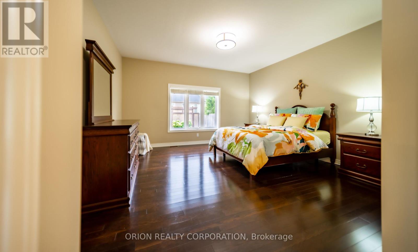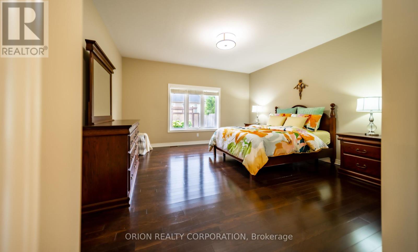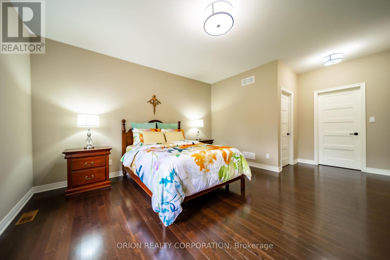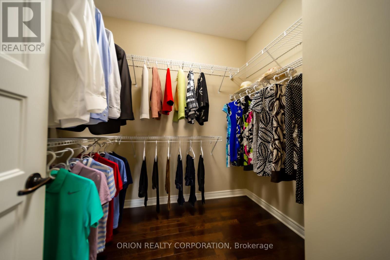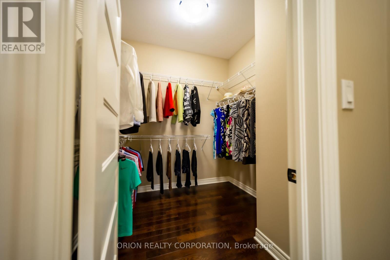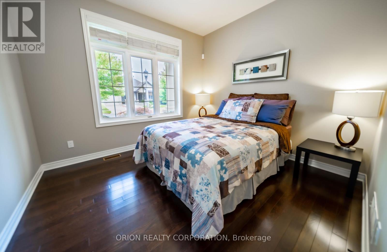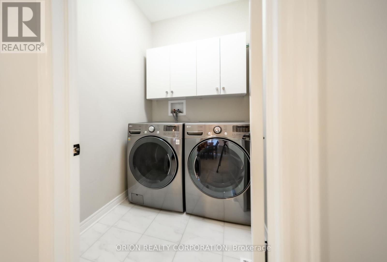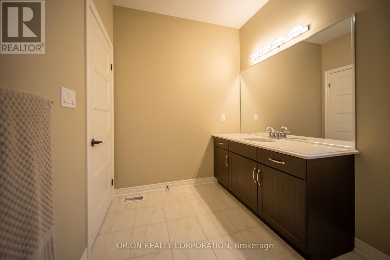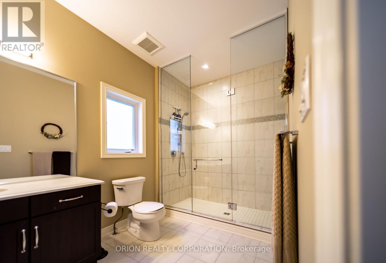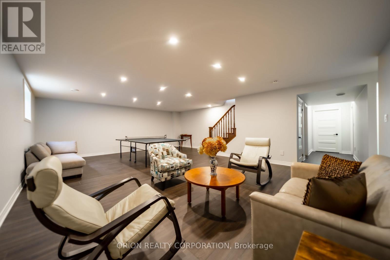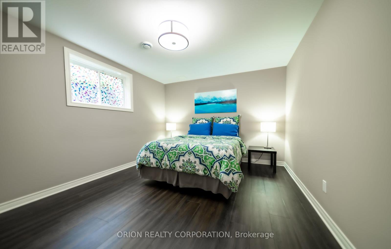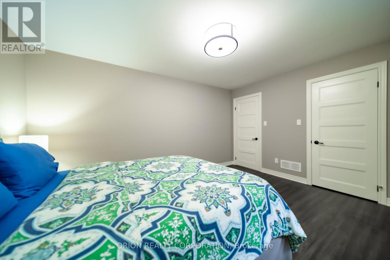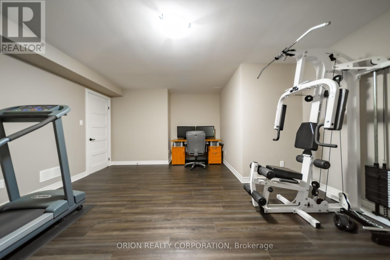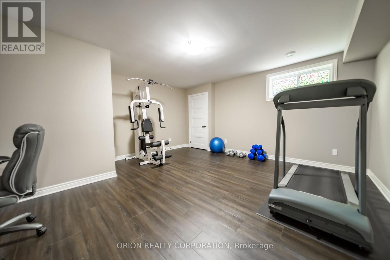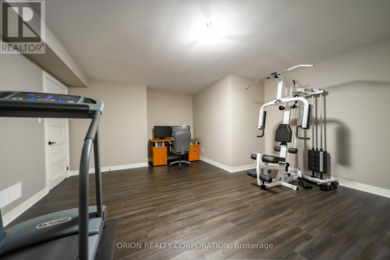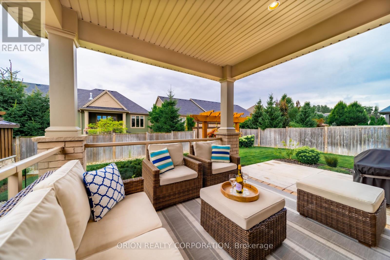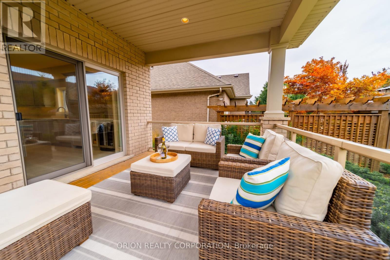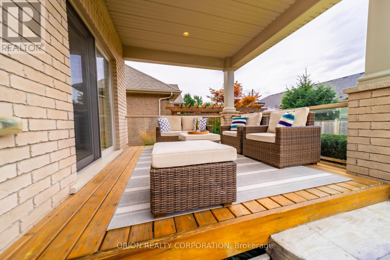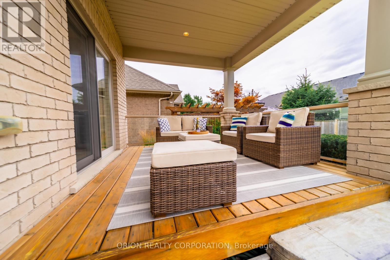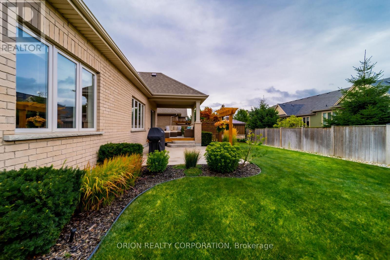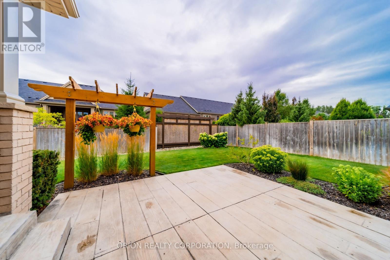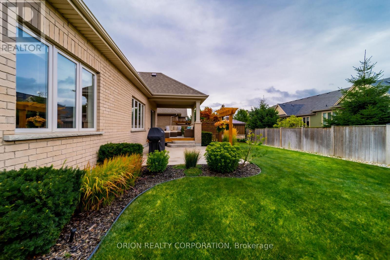5 Tulip Tree Road Niagara-On-The-Lake, Ontario L0S 1J1
$1,299,000
Luxurious Niagara-on-the-Lake living is calling you! Built by the incredible team at Rinaldi Homes in 2013, this 2t2 bedroom, 2.5 bathroom bungalow will hace your full attention from the moment you arrive. Soaring 9-feet ceilings, gleaming hardwood & tile flooring, a formal dining room, a custom kitchen with Ceasar Stone throughout, a fully functional bar with a wine cooler, a spacious great room,laundrry room and a double cr garage - this main floor truly has it all. The closet and a spa-like ensuite complete with a vanity and stand-up shower. Travel downstairs onan oak finished stairway to find a fully finished spacious recreational room, 2 bedrooms and 2 piece washroom. A front & back irrigation system makes keeping your lawn emrald and green. (id:50886)
Property Details
| MLS® Number | X8314318 |
| Property Type | Single Family |
| AmenitiesNearBy | Park |
| ParkingSpaceTotal | 6 |
Building
| BathroomTotal | 3 |
| BedroomsAboveGround | 2 |
| BedroomsBelowGround | 2 |
| BedroomsTotal | 4 |
| Appliances | Central Vacuum, Dishwasher, Dryer, Microwave, Refrigerator, Stove, Washer, Window Coverings |
| ArchitecturalStyle | Bungalow |
| BasementDevelopment | Finished |
| BasementType | N/a (finished) |
| ConstructionStyleAttachment | Detached |
| CoolingType | Central Air Conditioning |
| ExteriorFinish | Brick |
| FireplacePresent | Yes |
| FlooringType | Hardwood |
| FoundationType | Concrete |
| HalfBathTotal | 1 |
| HeatingFuel | Natural Gas |
| HeatingType | Forced Air |
| StoriesTotal | 1 |
| Type | House |
| UtilityWater | Municipal Water |
Parking
| Attached Garage |
Land
| Acreage | No |
| LandAmenities | Park |
| Sewer | Sanitary Sewer |
| SizeDepth | 108 Ft |
| SizeFrontage | 49 Ft |
| SizeIrregular | 49 X 108 Ft |
| SizeTotalText | 49 X 108 Ft |
Rooms
| Level | Type | Length | Width | Dimensions |
|---|---|---|---|---|
| Basement | Bathroom | 1.98 m | 2.16 m | 1.98 m x 2.16 m |
| Basement | Office | 4.93 m | 5 m | 4.93 m x 5 m |
| Basement | Recreational, Games Room | 8.2 m | 6.76 m | 8.2 m x 6.76 m |
| Basement | Bedroom | 3.43 m | 4.34 m | 3.43 m x 4.34 m |
| Ground Level | Kitchen | 4.88 m | 3.2 m | 4.88 m x 3.2 m |
| Ground Level | Great Room | 5.53 m | 3.96 m | 5.53 m x 3.96 m |
| Ground Level | Dining Room | 3.66 m | 3.45 m | 3.66 m x 3.45 m |
| Ground Level | Primary Bedroom | 4.57 m | 4.42 m | 4.57 m x 4.42 m |
| Ground Level | Bathroom | 3.71 m | 2.1 m | 3.71 m x 2.1 m |
| Ground Level | Bathroom | 1.73 m | 2.44 m | 1.73 m x 2.44 m |
| Ground Level | Bedroom 2 | 3.12 m | 3.35 m | 3.12 m x 3.35 m |
| Ground Level | Foyer | 1.98 m | 1.98 m | 1.98 m x 1.98 m |
https://www.realtor.ca/real-estate/26859201/5-tulip-tree-road-niagara-on-the-lake
Interested?
Contact us for more information
Ivana Rocha
Salesperson
1149 Lakeshore Rd E
Mississauga, Ontario L5E 1E8

