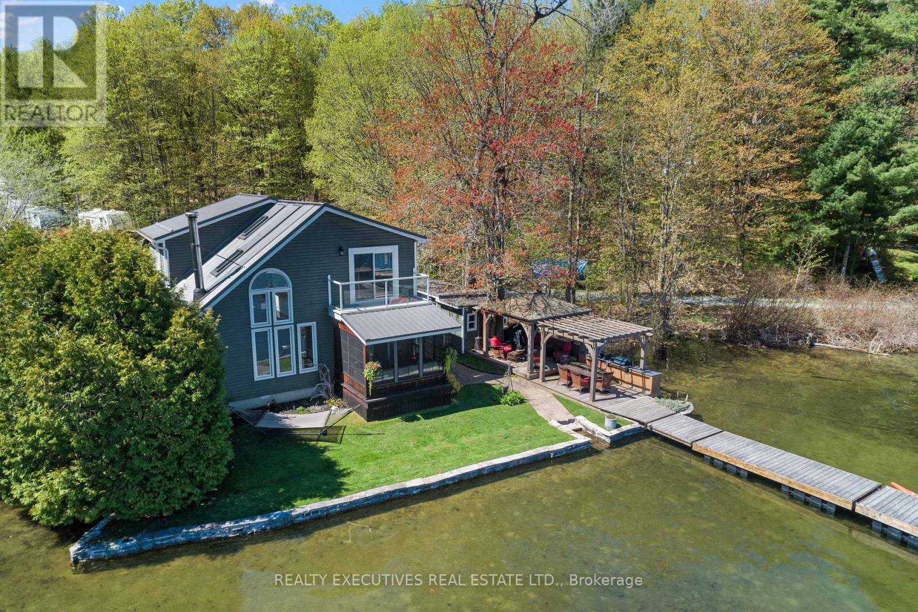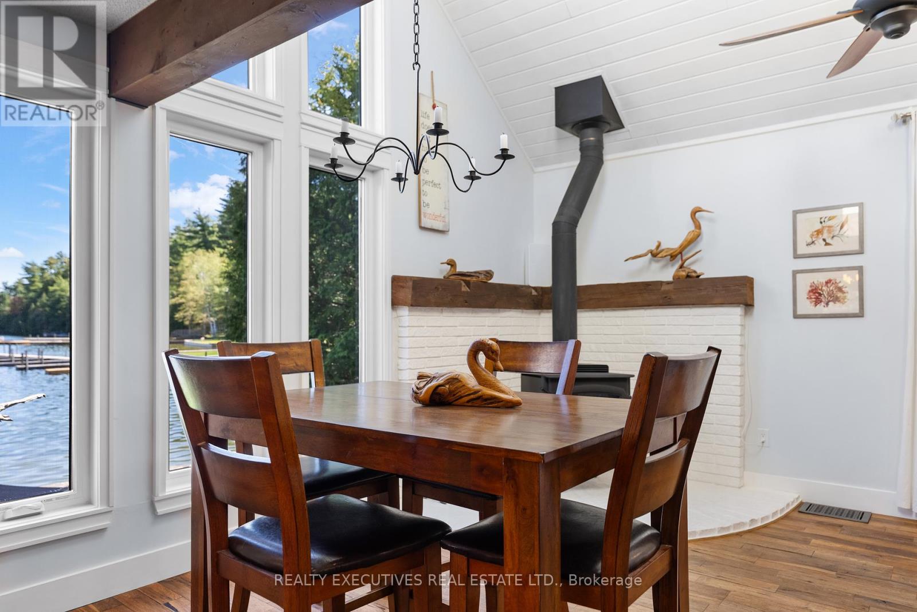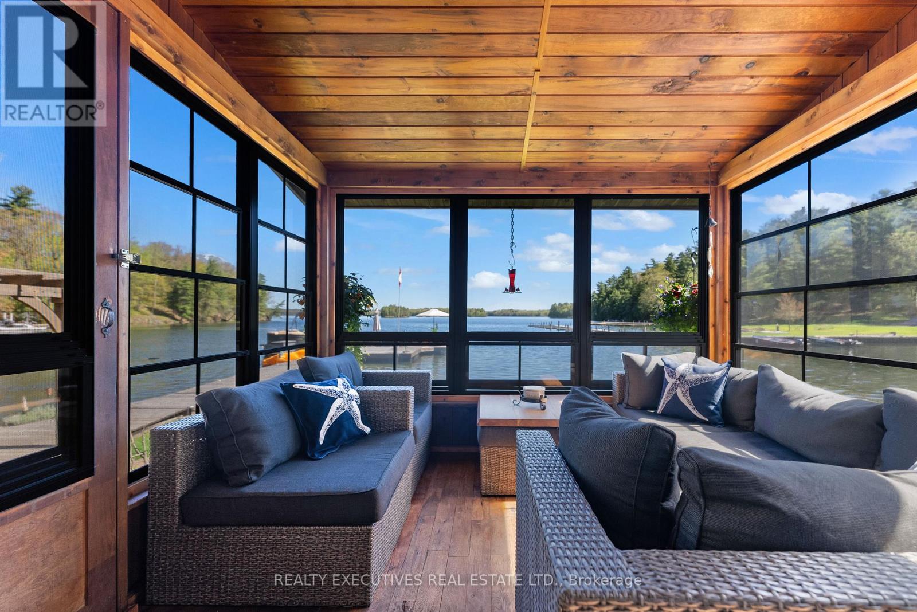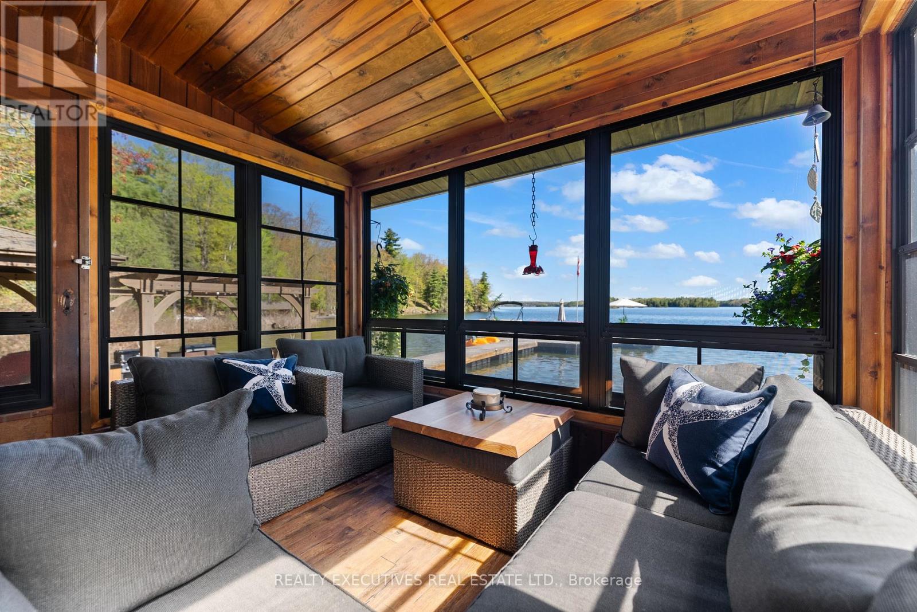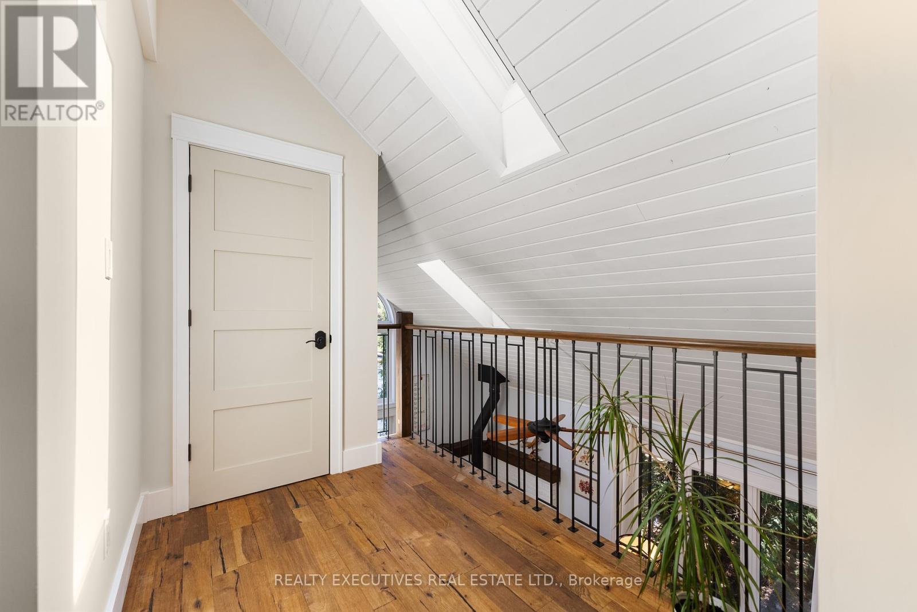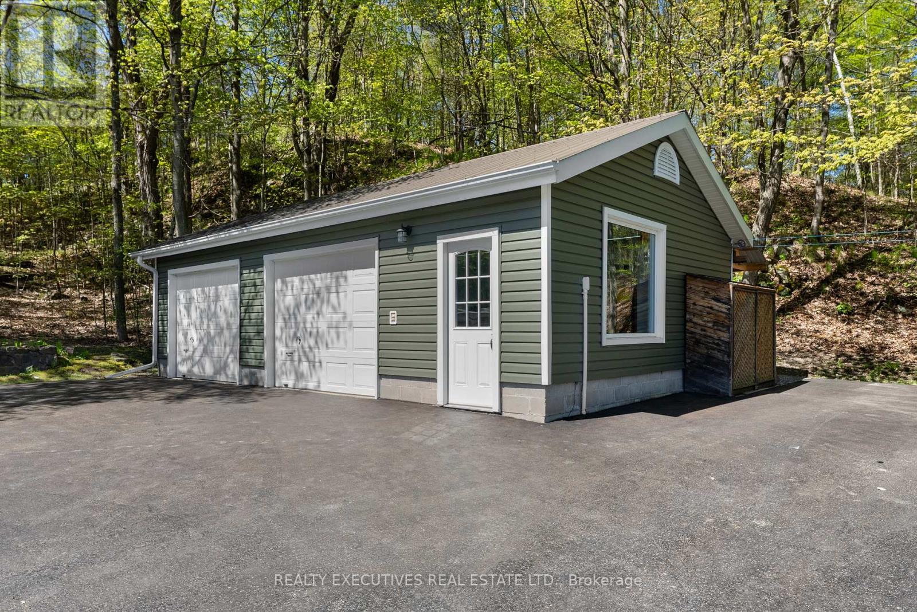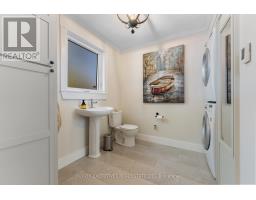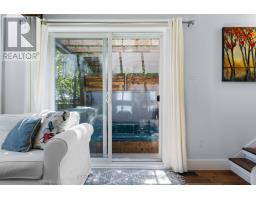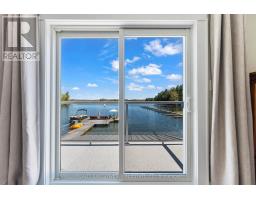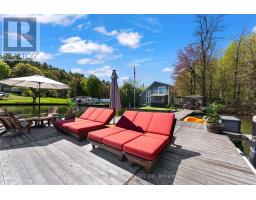60 Pinehaven Lane South Frontenac, Ontario K0H 2L0
$999,900
Welcome to Millionaires Lane on Devil Lake, where luxury living meets pristine natural beauty! This impeccably maintained home embodies the essence of executive living, boasting meticulous attention to detail at every turn. Designed with entertaining in mind, the exterior is thoughtfully appointed with outdoor kitchen, 2 gazebos, smoker & BBQ, extensive docking facilities, inviting lounging areas, rejuvenating hot tub, Amish shed, storage shed, 2 car heated garage & independent gym. The lake home offers sophistication with premium finishes throughout. Finely appointed flooring, a high-end custom kitchen w granite countertops, viking appliances, a cozy living room w wood-burning fireplace, 3 season sunroom un-obstructed views of the lake. Upstairs, the primary bedroom exudes comfort and style, accompanied by two additional bedrooms & a luxurious 4pc bathroom. Perfect swimming. Sandy Bottom. Surrounded by Frontenac Provincial Park w 100 kms of hiking trails. Only 250 homes on the lake. **** EXTRAS **** Many Inclusions. Home and property shows like new. Move in ready. (id:50886)
Property Details
| MLS® Number | X9515229 |
| Property Type | Single Family |
| Neigbourhood | Devil Lake |
| Community Name | Frontenac South |
| Features | Level |
| ParkingSpaceTotal | 8 |
| Structure | Dock |
| ViewType | Direct Water View |
| WaterFrontType | Waterfront |
Building
| BathroomTotal | 2 |
| BedroomsAboveGround | 3 |
| BedroomsTotal | 3 |
| Amenities | Fireplace(s) |
| Appliances | Hot Tub, Water Heater, Dishwasher, Dryer, Hood Fan, Microwave, Refrigerator, Stove, Washer, Water Softener |
| BasementDevelopment | Unfinished |
| BasementType | Crawl Space (unfinished) |
| ConstructionStyleAttachment | Detached |
| CoolingType | Central Air Conditioning |
| ExteriorFinish | Vinyl Siding |
| FireplacePresent | Yes |
| FireplaceTotal | 1 |
| FoundationType | Block |
| HeatingFuel | Propane |
| HeatingType | Forced Air |
| StoriesTotal | 2 |
| Type | House |
Parking
| Detached Garage |
Land
| AccessType | Year-round Access, Private Docking |
| Acreage | No |
| Sewer | Septic System |
| SizeDepth | 137 Ft |
| SizeFrontage | 76 Ft ,6 In |
| SizeIrregular | 76.5 X 137 Ft ; 1 |
| SizeTotalText | 76.5 X 137 Ft ; 1|under 1/2 Acre |
| ZoningDescription | Residential |
Rooms
| Level | Type | Length | Width | Dimensions |
|---|---|---|---|---|
| Second Level | Bedroom | 3.22 m | 2.92 m | 3.22 m x 2.92 m |
| Second Level | Bathroom | 2.41 m | 2.08 m | 2.41 m x 2.08 m |
| Second Level | Primary Bedroom | 4.26 m | 3.65 m | 4.26 m x 3.65 m |
| Second Level | Bedroom | 3.5 m | 2.89 m | 3.5 m x 2.89 m |
| Flat | Exercise Room | 4.87 m | 2.54 m | 4.87 m x 2.54 m |
| Main Level | Foyer | 3.47 m | 2.31 m | 3.47 m x 2.31 m |
| Main Level | Living Room | 4.87 m | 4.57 m | 4.87 m x 4.57 m |
| Main Level | Dining Room | 4.57 m | 3.04 m | 4.57 m x 3.04 m |
| Main Level | Kitchen | 4.26 m | 3.65 m | 4.26 m x 3.65 m |
| Main Level | Sunroom | 3.09 m | 2.87 m | 3.09 m x 2.87 m |
| Main Level | Laundry Room | 2.61 m | 1.98 m | 2.61 m x 1.98 m |
| Main Level | Bathroom | Measurements not available |
Utilities
| Cable | Available |
Interested?
Contact us for more information
Kelly Blair
Broker of Record
11 Church Street
Westport, Ontario K0G 1X0

