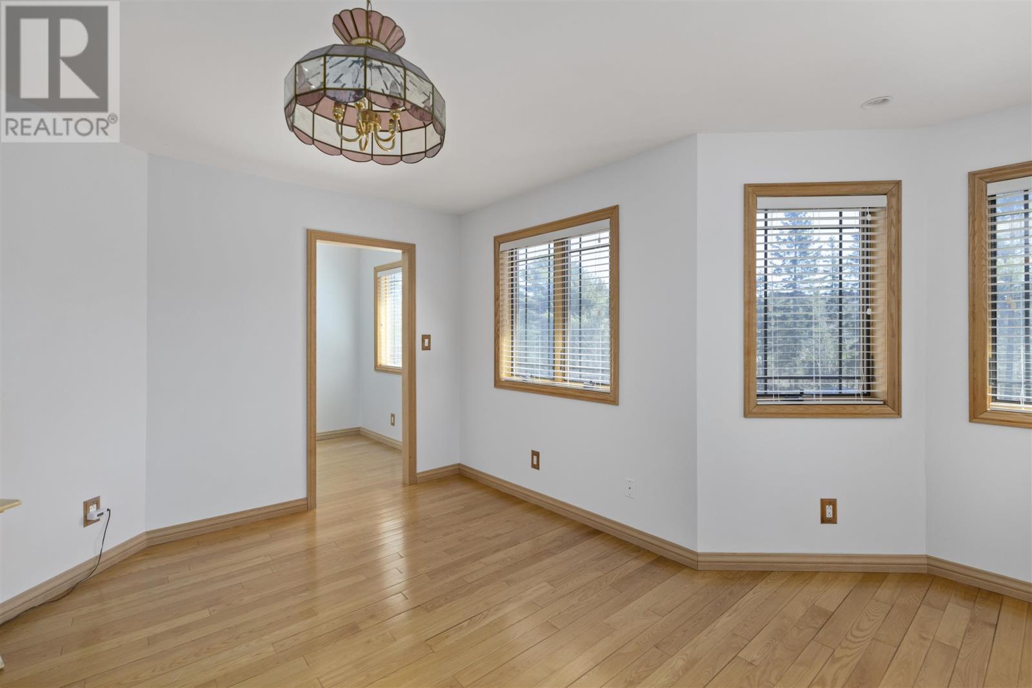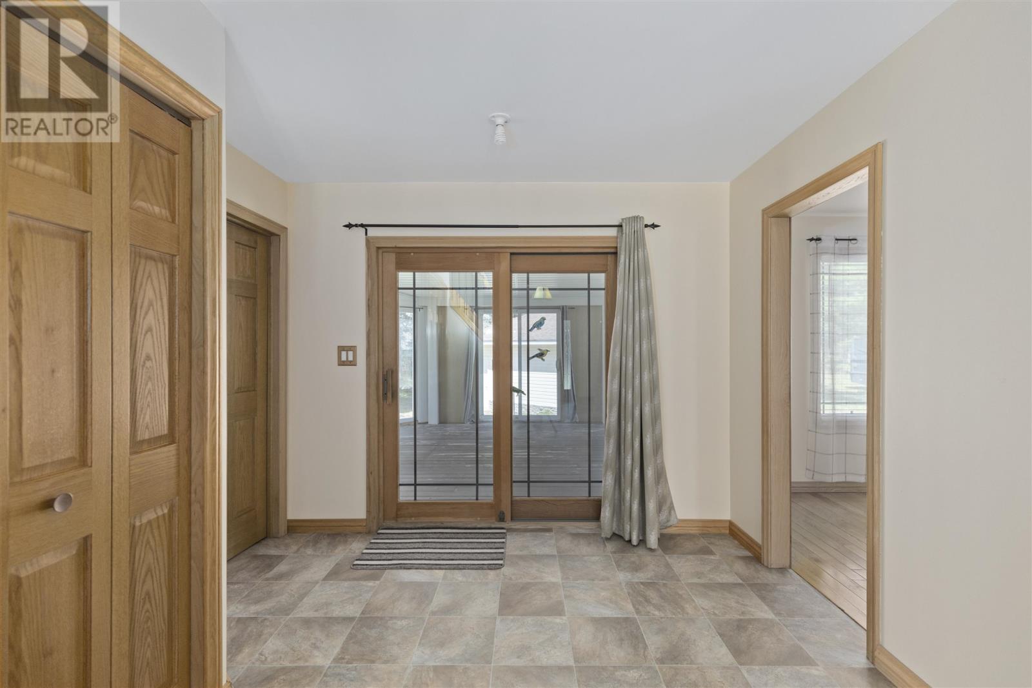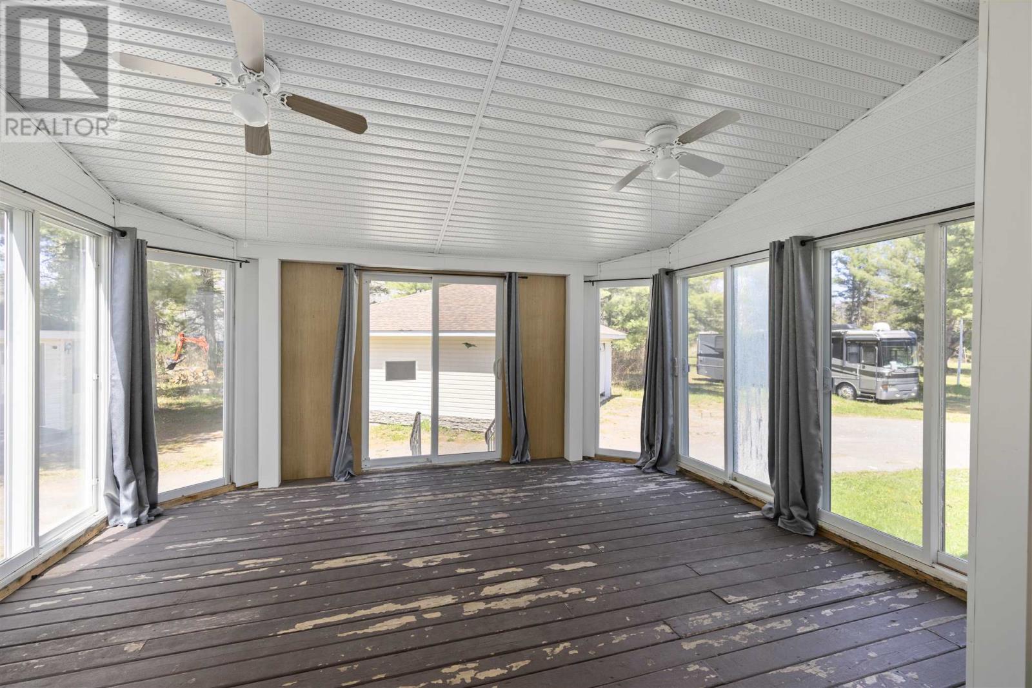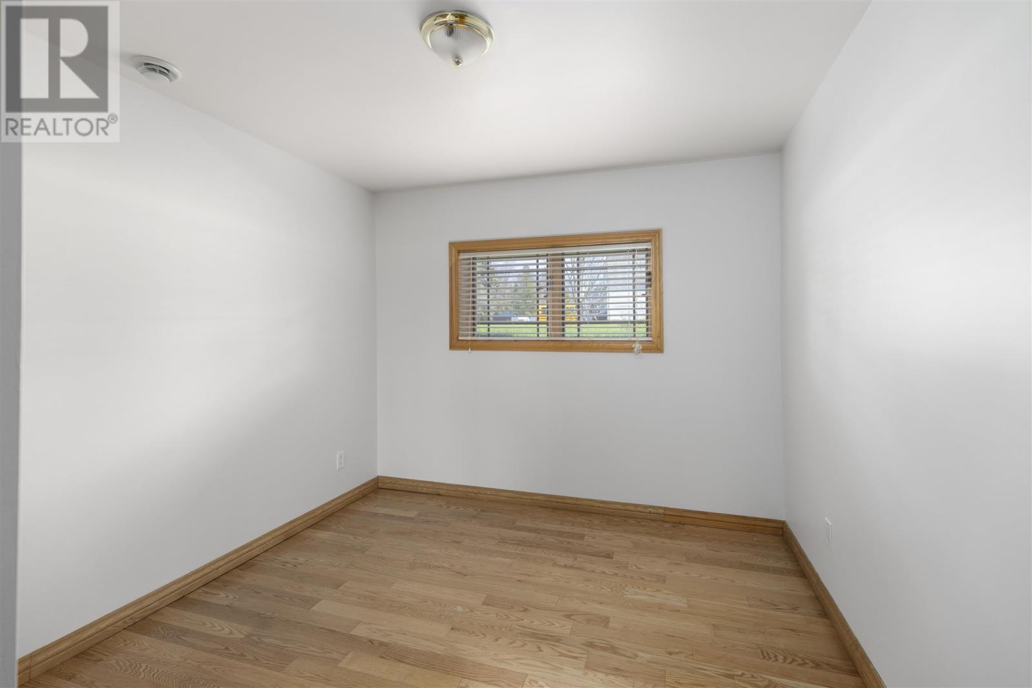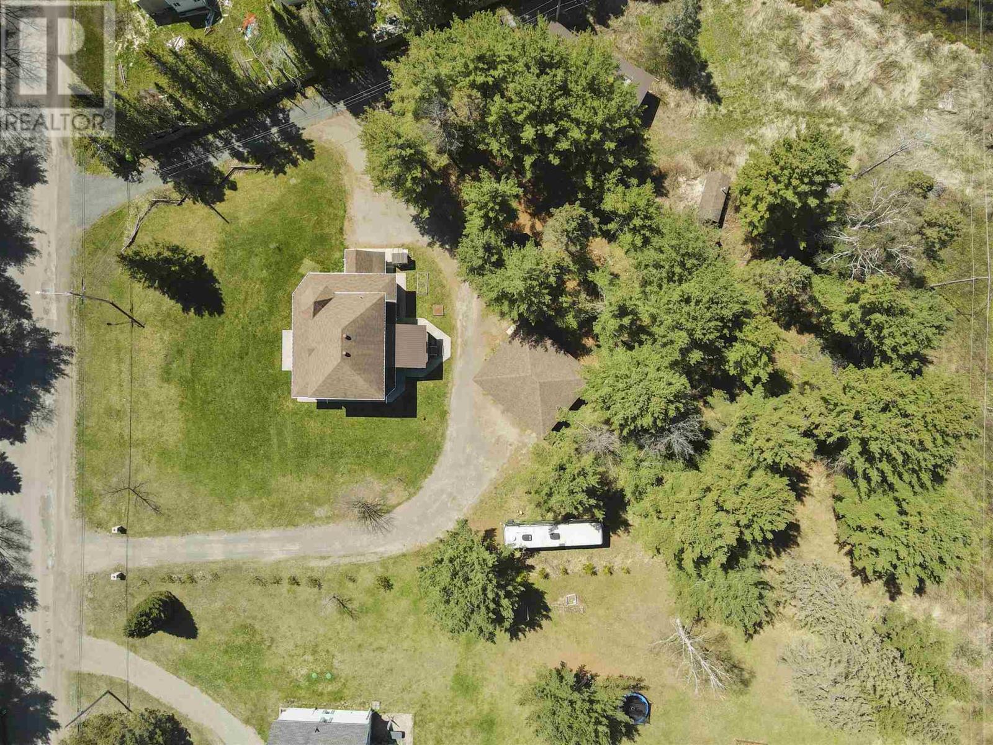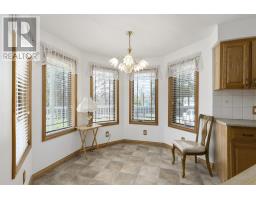686 Frontenac St Sault Ste. Marie, Ontario P6A 0B7
$799,900
Welcome to 686 Frontenac Street, a charming 2-story home with a wrap around porch, nestled on the outskirts of Sault Ste Marie. Boasting 2148 sq ft of living space, this 2012-built residence sits on a generous plot, spanning 18.63 acres. The upper level hosts 3 bedrooms, including a delightful primary suite within the turret, accompanied by a full bathroom. Downstairs, discover a versatile basement with a separate entrance, featuring a full in-law suite complete with kitchen, bedroom, bathroom, and living area. The main floor dazzles with a spacious eat-in kitchen, convenient main floor laundry, formal dining room, expansive living room, and a delightful solarium. Step outside to enjoy the sprawling grounds, featuring a large pole barn, fully finished triple car garage, enclosed gazebo, gardens, and scenic walking trails. Ample parking is provided by the circular driveway. Annual taxes total $5575, with an average PUC of $128/month. Stay cozy with hot water radiant heat and stay cool with heat pumps offering air conditioning. Your piece of paradise awaits – contact your trusted REALTOR® for more details! (id:50886)
Property Details
| MLS® Number | SM241033 |
| Property Type | Single Family |
| Community Name | Sault Ste. Marie |
| CommunicationType | High Speed Internet |
| CommunityFeatures | Bus Route |
| Features | Crushed Stone Driveway |
| Structure | Deck |
Building
| BathroomTotal | 3 |
| BedroomsAboveGround | 3 |
| BedroomsBelowGround | 1 |
| BedroomsTotal | 4 |
| Appliances | Hot Water Instant, Window Coverings |
| ArchitecturalStyle | 2 Level |
| BasementDevelopment | Finished |
| BasementType | Full (finished) |
| ConstructedDate | 2012 |
| ConstructionStyleAttachment | Detached |
| CoolingType | Air Conditioned |
| ExteriorFinish | Siding |
| HeatingType | Radiant/infra-red Heat |
| StoriesTotal | 2 |
| SizeInterior | 2148 Sqft |
| UtilityWater | Drilled Well |
Parking
| Garage | |
| Detached Garage | |
| Gravel |
Land
| AccessType | Road Access |
| Acreage | Yes |
| Sewer | Septic System |
| SizeFrontage | 152.9500 |
| SizeIrregular | 18.3 |
| SizeTotal | 18.3 Ac|10 - 49.99 Acres |
| SizeTotalText | 18.3 Ac|10 - 49.99 Acres |
Rooms
| Level | Type | Length | Width | Dimensions |
|---|---|---|---|---|
| Second Level | Bedroom | 14.75x14.75 | ||
| Second Level | Bathroom | 7.25X8.75 | ||
| Second Level | Bedroom | 12.25X9.25 | ||
| Second Level | Bedroom | 12.25X9.75 | ||
| Basement | Kitchen | 14.25X16.75 | ||
| Basement | Living Room | 12X15.5 | ||
| Basement | Bathroom | 9X6 | ||
| Main Level | Kitchen | 17.5x21.25 | ||
| Main Level | Laundry Room | 14X7.75 | ||
| Main Level | Bathroom | 7.75X8.5 | ||
| Main Level | Living Room | 12.25X15.5 | ||
| Main Level | Dining Room | 11X12.25 |
Utilities
| Cable | Available |
| Electricity | Available |
| Natural Gas | Available |
| Telephone | Available |
https://www.realtor.ca/real-estate/26866056/686-frontenac-st-sault-ste-marie-sault-ste-marie
Interested?
Contact us for more information
Rob Trembinski
Salesperson
207 Northern Ave E - Suite 1
Sault Ste. Marie, Ontario P6B 4H9















