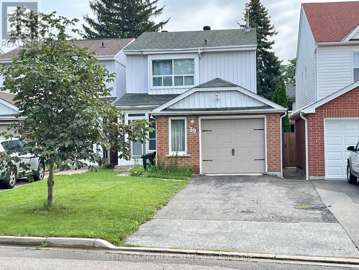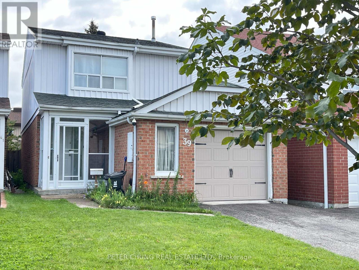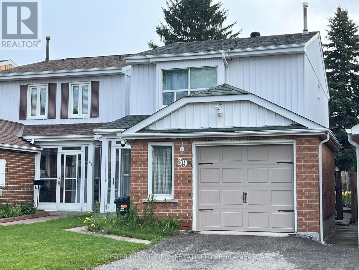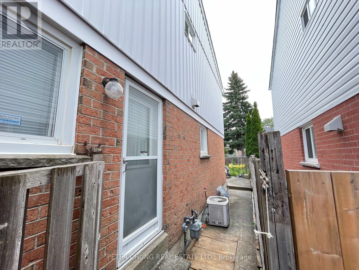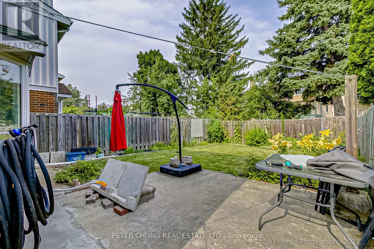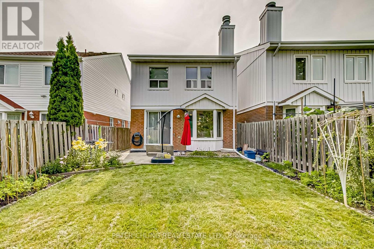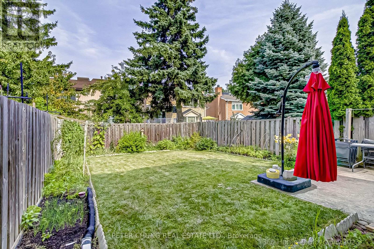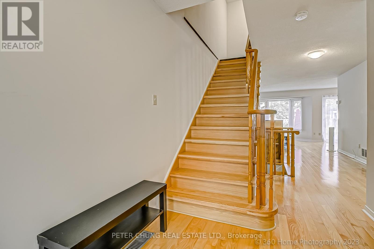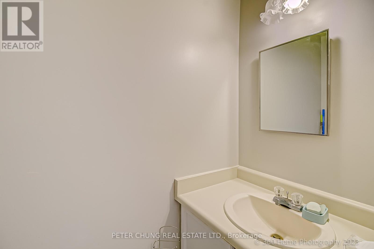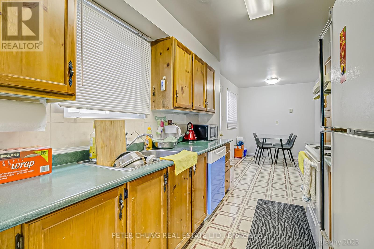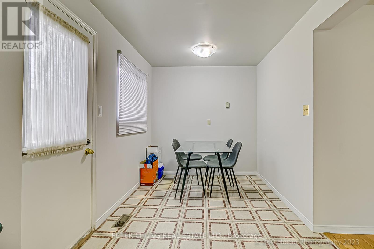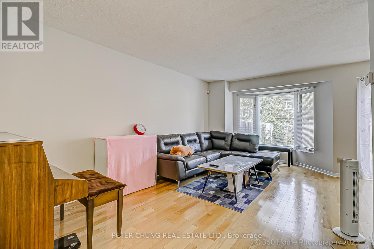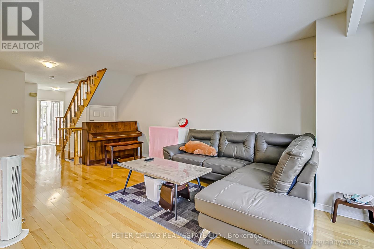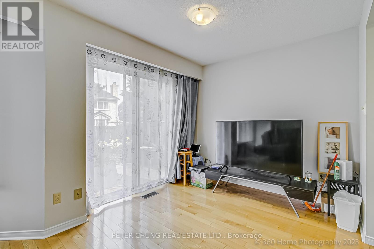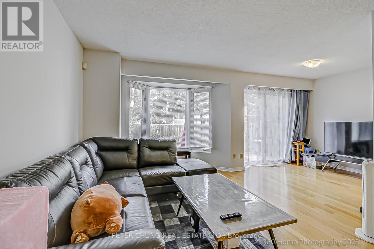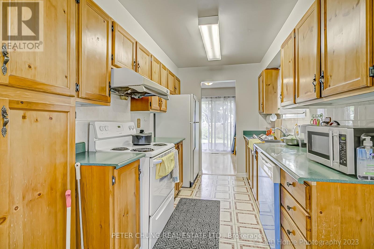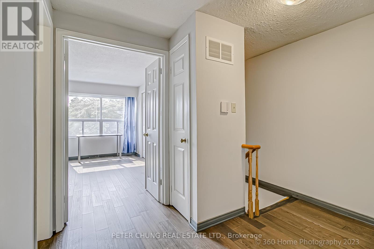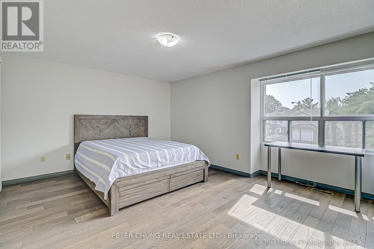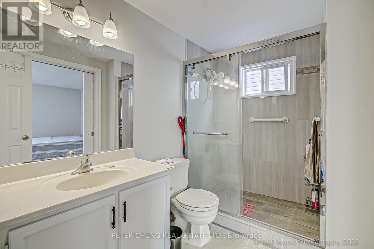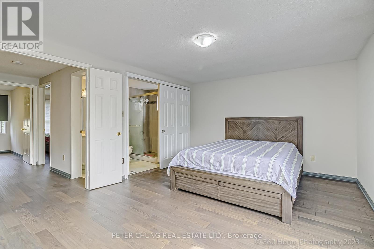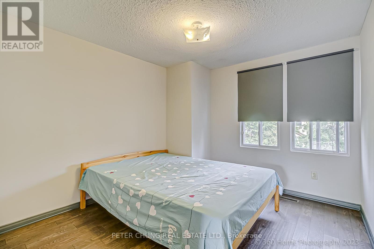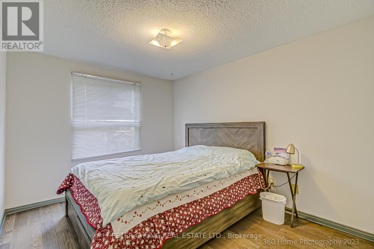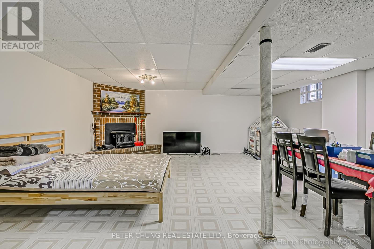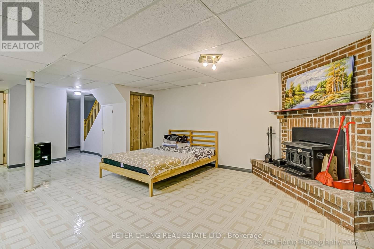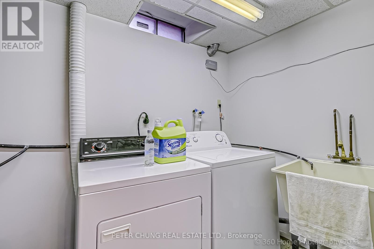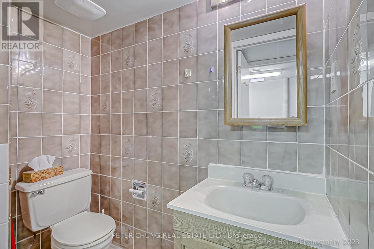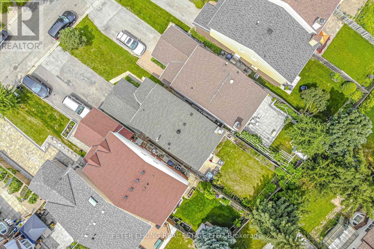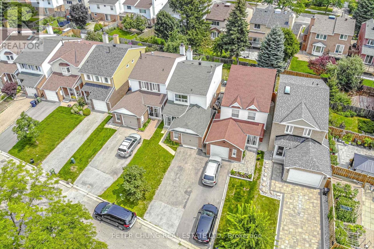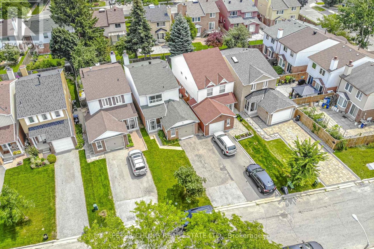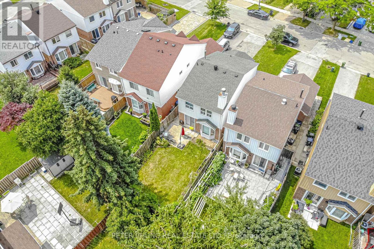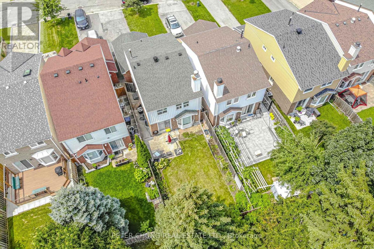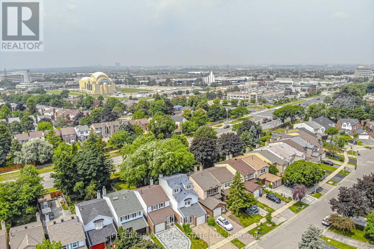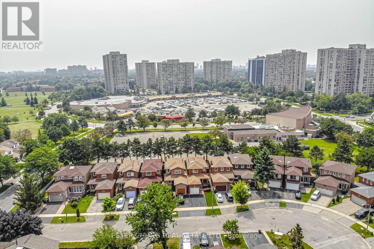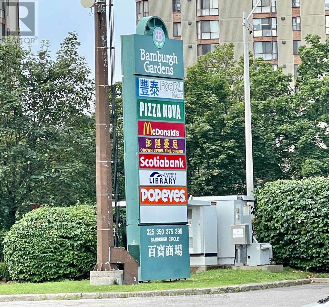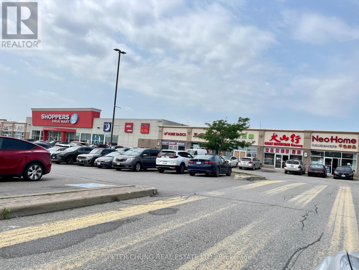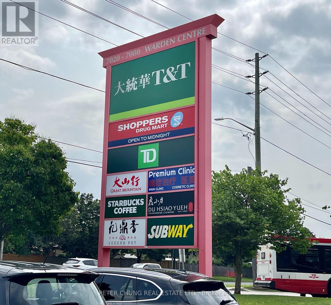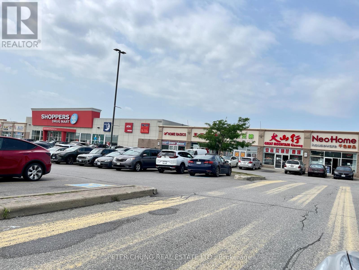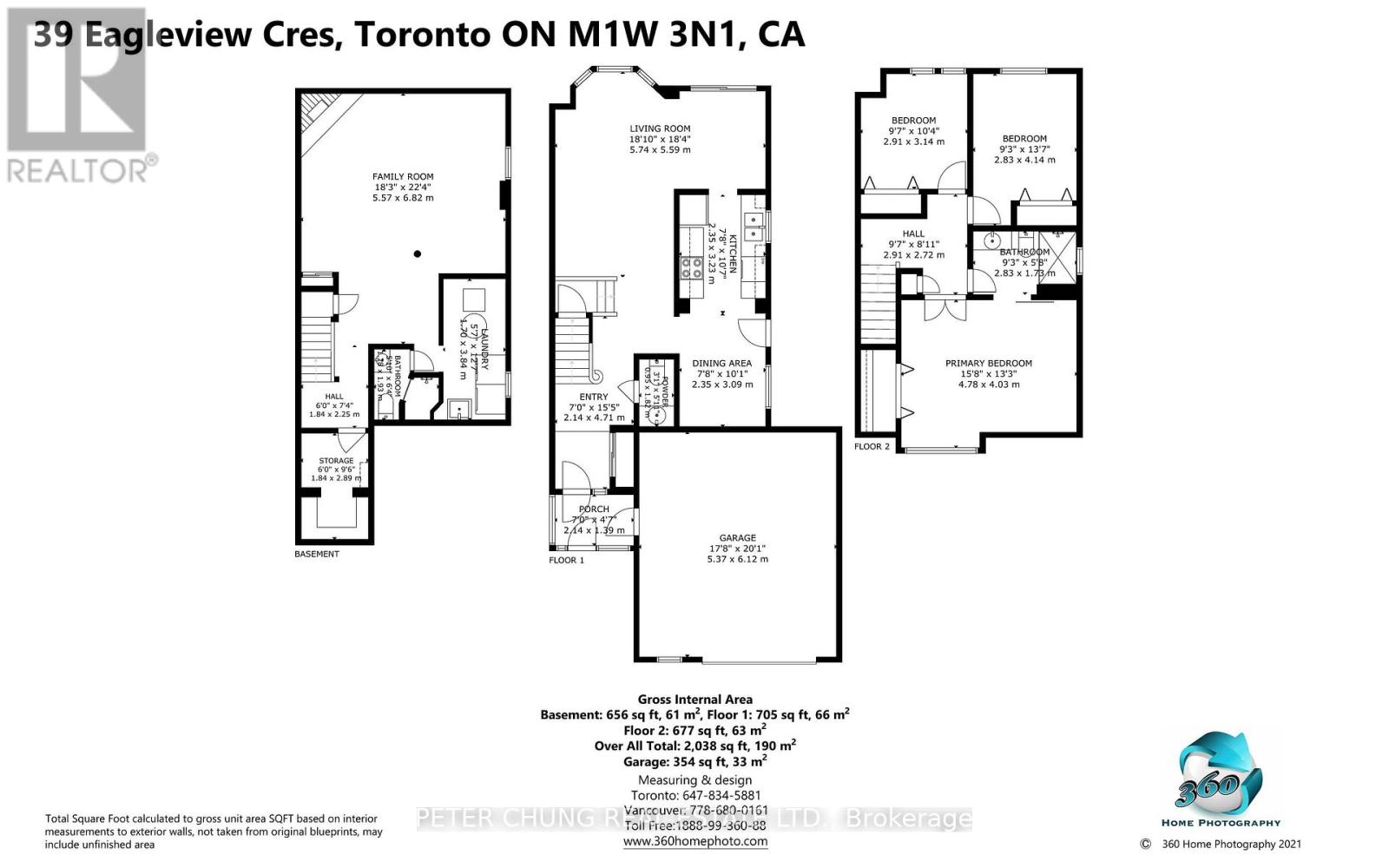39 Eagleview Crescent Toronto (Steeles), Ontario M1W 3N1
$1,290,000
Location! Well Maintained Home Located in Highly Desirable Steele Community surrounded by Foody Mart Plaza, T&T Plaza, Eateries. Excellent School Zoning: Terry Fox P.S., High Ranking Normal Bethune Collegiate Institute, St. Henry Catholic School. TTC Route, Walk to Pacific Mall, Shopping Plazas, Schools, Library, Park, Restaurants, Supermarkets, Easy Access to Highways. **** EXTRAS **** 2023 Home Inspection Report available for review upon request. ** Seller requires 5% deposit in certified funds together with offer.** (id:50886)
Property Details
| MLS® Number | E8320720 |
| Property Type | Single Family |
| Community Name | Steeles |
| AmenitiesNearBy | Hospital, Park, Public Transit, Place Of Worship, Schools |
| EquipmentType | Water Heater - Gas |
| ParkingSpaceTotal | 3 |
| RentalEquipmentType | Water Heater - Gas |
| Structure | Porch |
Building
| BathroomTotal | 3 |
| BedroomsAboveGround | 3 |
| BedroomsTotal | 3 |
| Amenities | Fireplace(s) |
| Appliances | Dishwasher, Dryer, Refrigerator, Stove, Washer, Window Coverings |
| BasementDevelopment | Finished |
| BasementType | N/a (finished) |
| ConstructionStyleAttachment | Link |
| CoolingType | Central Air Conditioning |
| ExteriorFinish | Brick, Steel |
| FireProtection | Smoke Detectors |
| FireplacePresent | Yes |
| FireplaceTotal | 1 |
| FlooringType | Hardwood, Tile |
| FoundationType | Poured Concrete |
| HalfBathTotal | 1 |
| HeatingFuel | Natural Gas |
| HeatingType | Forced Air |
| StoriesTotal | 2 |
| Type | House |
| UtilityWater | Municipal Water |
Parking
| Attached Garage |
Land
| Acreage | No |
| LandAmenities | Hospital, Park, Public Transit, Place Of Worship, Schools |
| Sewer | Sanitary Sewer |
| SizeDepth | 110 Ft ,10 In |
| SizeFrontage | 26 Ft ,4 In |
| SizeIrregular | 26.4 X 110.89 Ft |
| SizeTotalText | 26.4 X 110.89 Ft |
| ZoningDescription | Single Family Detached (not On Water) |
Rooms
| Level | Type | Length | Width | Dimensions |
|---|---|---|---|---|
| Second Level | Bedroom | 4.08 m | 4.62 m | 4.08 m x 4.62 m |
| Second Level | Bedroom 2 | 2.83 m | 4.71 m | 2.83 m x 4.71 m |
| Second Level | Bedroom 3 | 3.07 m | 2.89 m | 3.07 m x 2.89 m |
| Basement | Recreational, Games Room | 5.63 m | 6.84 m | 5.63 m x 6.84 m |
| Ground Level | Living Room | 7.6 m | 3.23 m | 7.6 m x 3.23 m |
| Ground Level | Dining Room | 2.75 m | 2.6 m | 2.75 m x 2.6 m |
| Ground Level | Kitchen | 2.43 m | 3.9 m | 2.43 m x 3.9 m |
| Ground Level | Eating Area | 2.43 m | 2.97 m | 2.43 m x 2.97 m |
Utilities
| Cable | Available |
| Sewer | Installed |
https://www.realtor.ca/real-estate/26868434/39-eagleview-crescent-toronto-steeles-steeles
Interested?
Contact us for more information
Johnnie T.c. Chung
Salesperson
1826 O'connor Drive
Toronto, Ontario M4A 1W7

