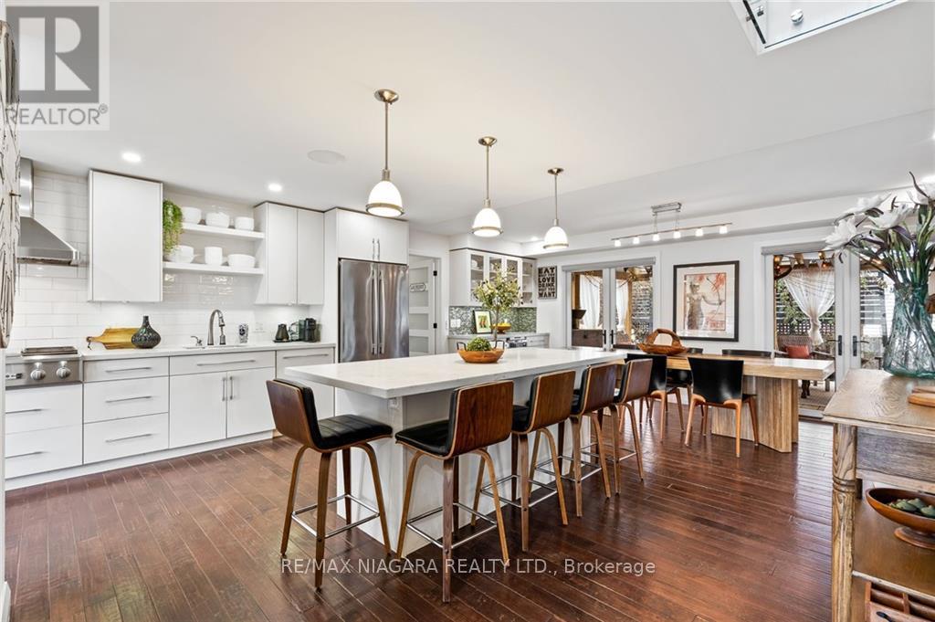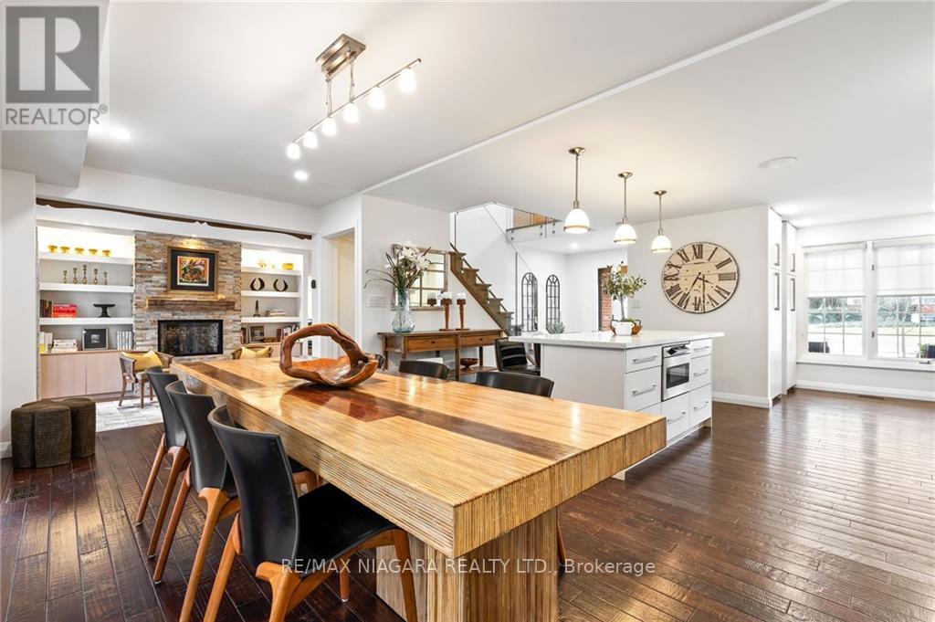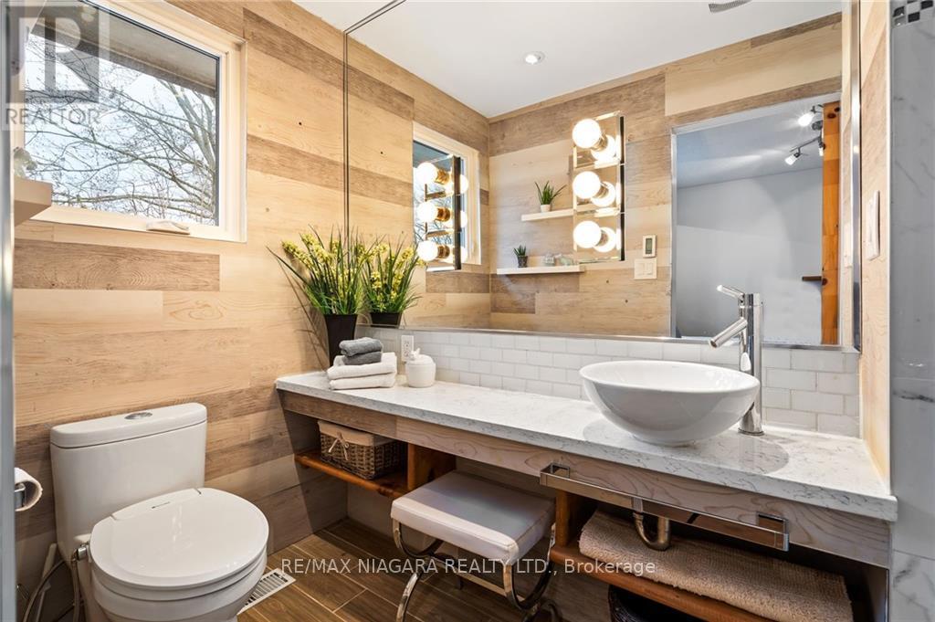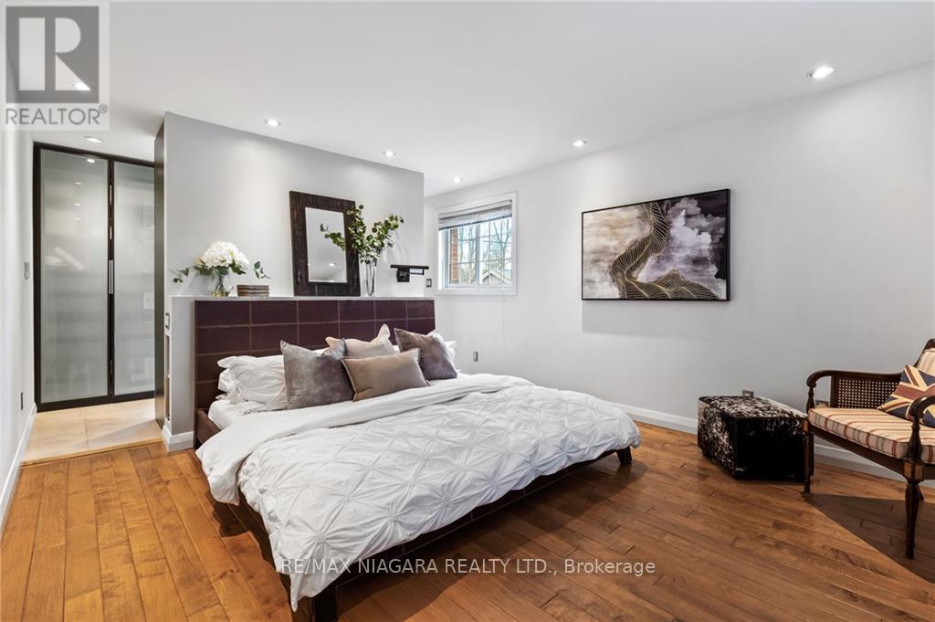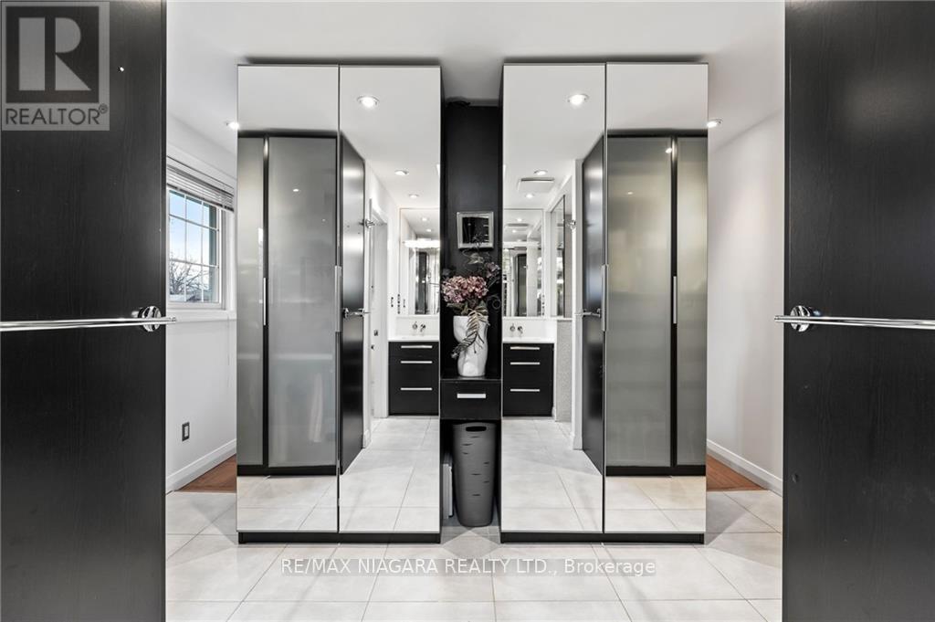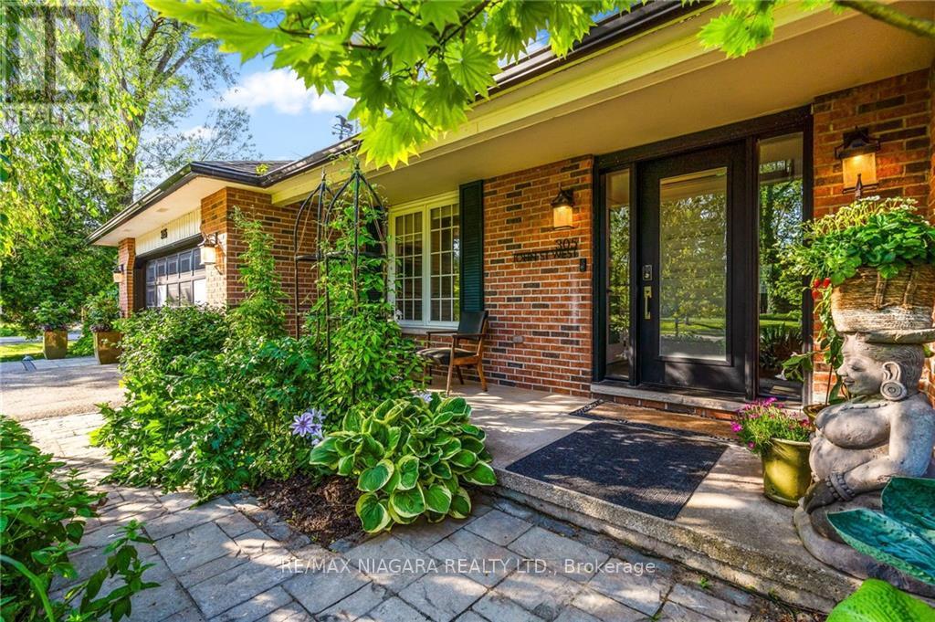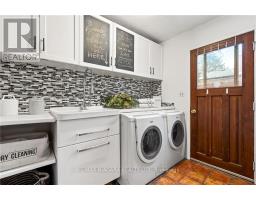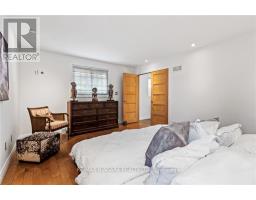305 John Street Niagara-On-The-Lake, Ontario L0S 1J0
$1,499,000
Welcome to your dream home in Old Town, Niagara-on-the-Lake! This exquisite large family home exudes elegance and charm, offering versatile living spaces across two storeys. Boasting 4 bedrooms, 4 full bathrooms, this residence is perfect for a growing family or as a luxurious bed and breakfast opportunity. Natural light floods the interior through numerous windows, creating a bright and inviting atmosphere throughout. Recent updates, including a high-efficiency furnace and central air conditioning installed in 2020, along with an updated kitchen and bathrooms, ensure modern comfort and style. The main floor features a beautiful master retreat, providing a serene sanctuary for relaxation and privacy. Located in the heart of Old Town, this home offers unparalleled convenience with amenities such as a convenience store, bank, Tim Hortons, bars, wineries, and more just steps away. Outside, the backyard is every entertainer's dream, boasting expansive decks and lush gardens, creating the the perfect setting for outdoor gatherings and enjoyment. Additionally, nearby are the historic Butlers burial grounds and creek, adding to the charm and heritage of the area. (id:50886)
Property Details
| MLS® Number | X8322732 |
| Property Type | Single Family |
| ParkingSpaceTotal | 5 |
Building
| BathroomTotal | 4 |
| BedroomsAboveGround | 4 |
| BedroomsTotal | 4 |
| Appliances | Dryer, Microwave, Refrigerator, Stove, Washer |
| BasementDevelopment | Finished |
| BasementType | Full (finished) |
| ConstructionStyleAttachment | Detached |
| CoolingType | Central Air Conditioning |
| ExteriorFinish | Aluminum Siding |
| FireplacePresent | Yes |
| FoundationType | Poured Concrete |
| HeatingFuel | Natural Gas |
| HeatingType | Forced Air |
| StoriesTotal | 2 |
| Type | House |
| UtilityWater | Municipal Water |
Parking
| Attached Garage |
Land
| Acreage | No |
| Sewer | Sanitary Sewer |
| SizeDepth | 98 Ft ,7 In |
| SizeFrontage | 114 Ft ,4 In |
| SizeIrregular | 114.41 X 98.64 Ft |
| SizeTotalText | 114.41 X 98.64 Ft|under 1/2 Acre |
Rooms
| Level | Type | Length | Width | Dimensions |
|---|---|---|---|---|
| Second Level | Bedroom | 3.23 m | 3.58 m | 3.23 m x 3.58 m |
| Second Level | Bedroom | 3.23 m | 3.99 m | 3.23 m x 3.99 m |
| Second Level | Bedroom | 3.71 m | 4.24 m | 3.71 m x 4.24 m |
| Basement | Recreational, Games Room | 6.05 m | 7.57 m | 6.05 m x 7.57 m |
| Basement | Other | 6.05 m | 1.75 m | 6.05 m x 1.75 m |
| Basement | Utility Room | 2.97 m | 3.05 m | 2.97 m x 3.05 m |
| Main Level | Foyer | 2.82 m | 2.01 m | 2.82 m x 2.01 m |
| Main Level | Kitchen | 5.26 m | 5.46 m | 5.26 m x 5.46 m |
| Main Level | Dining Room | 6.38 m | 2.92 m | 6.38 m x 2.92 m |
| Main Level | Living Room | 3.71 m | 10.16 m | 3.71 m x 10.16 m |
| Main Level | Laundry Room | 2.54 m | 2.62 m | 2.54 m x 2.62 m |
| Main Level | Primary Bedroom | 6.65 m | 5.08 m | 6.65 m x 5.08 m |
https://www.realtor.ca/real-estate/26871368/305-john-street-niagara-on-the-lake
Interested?
Contact us for more information
Greg Sykes
Salesperson









