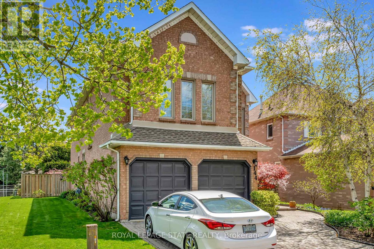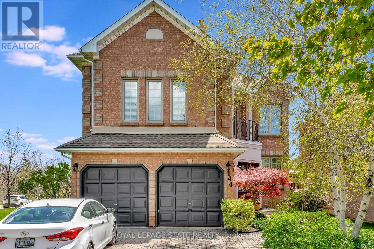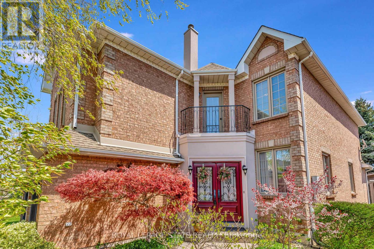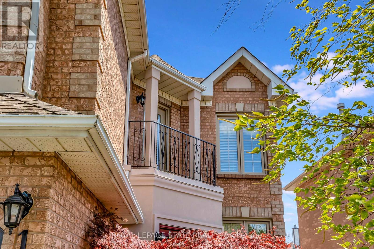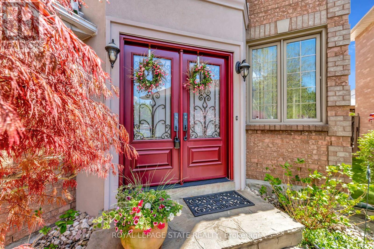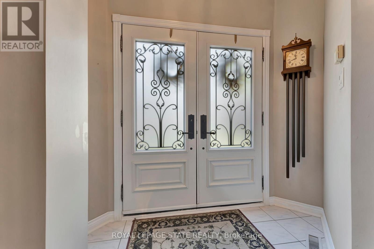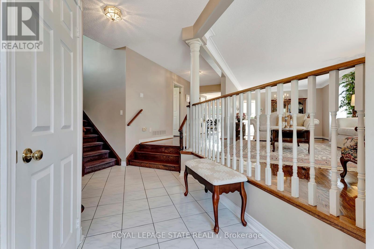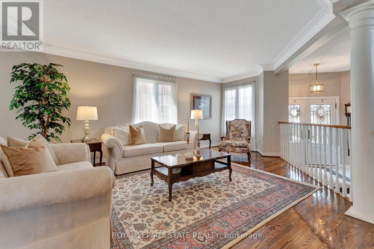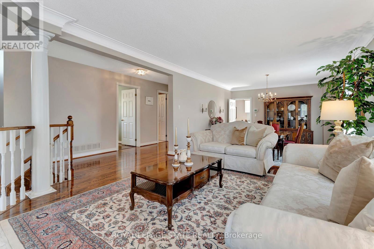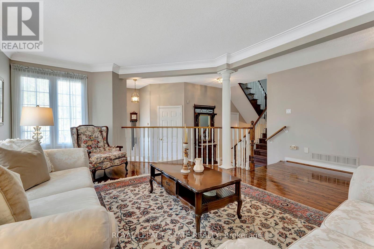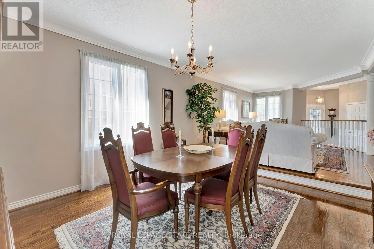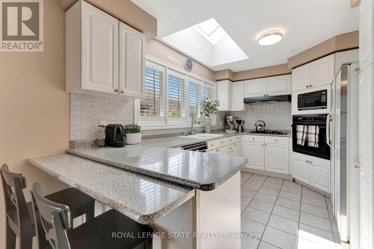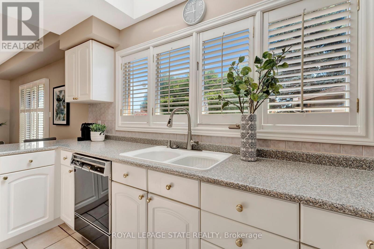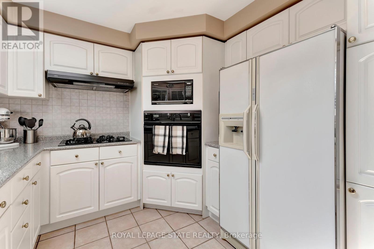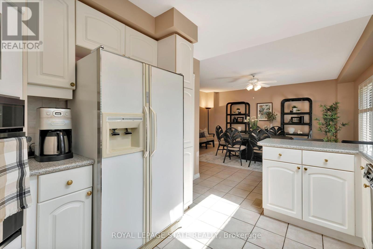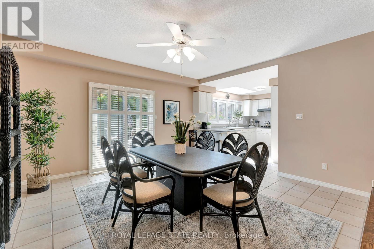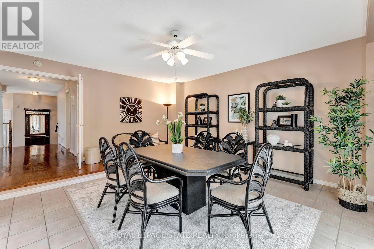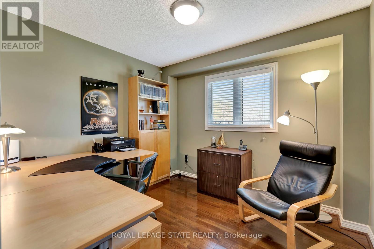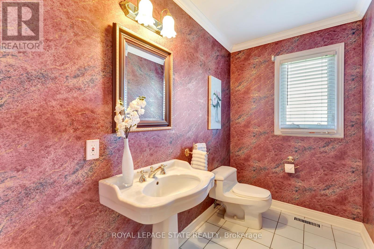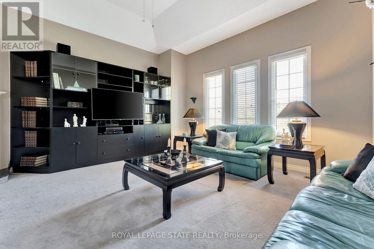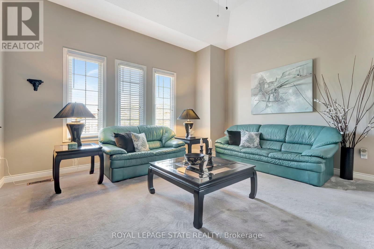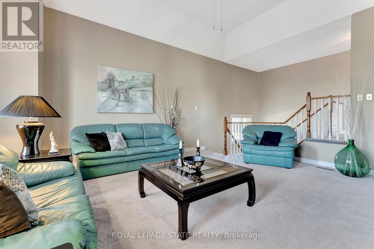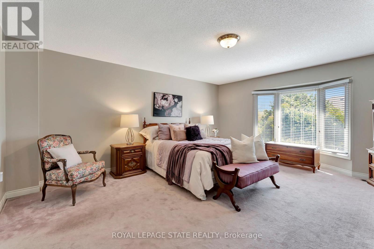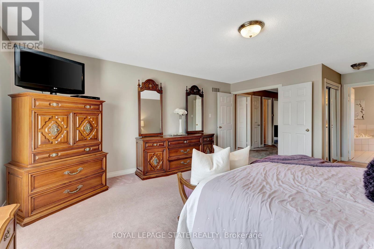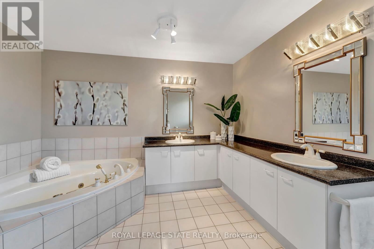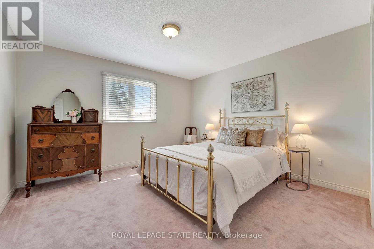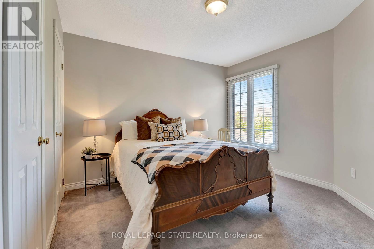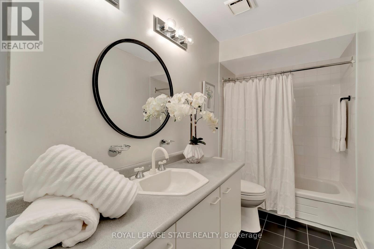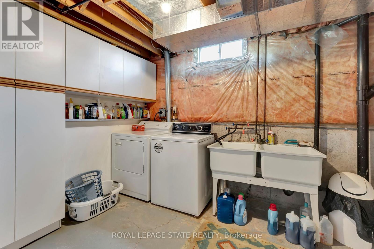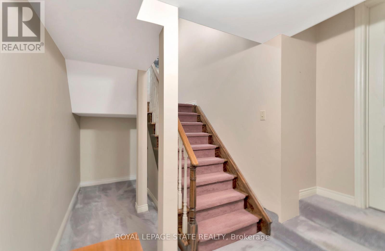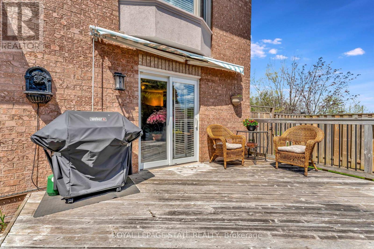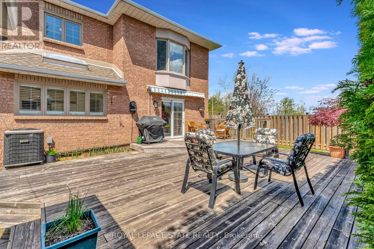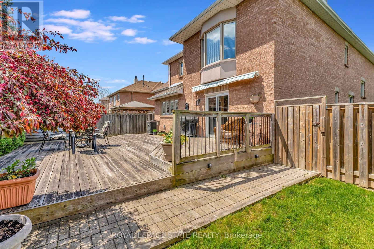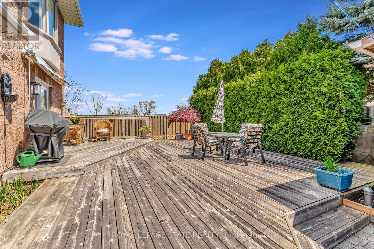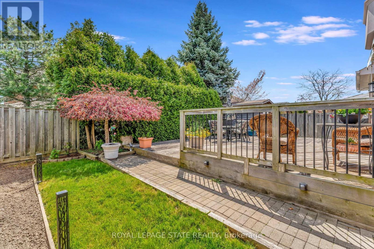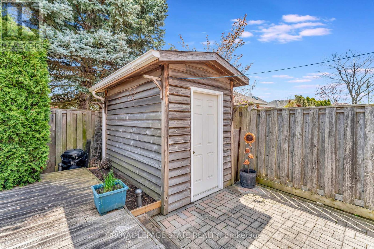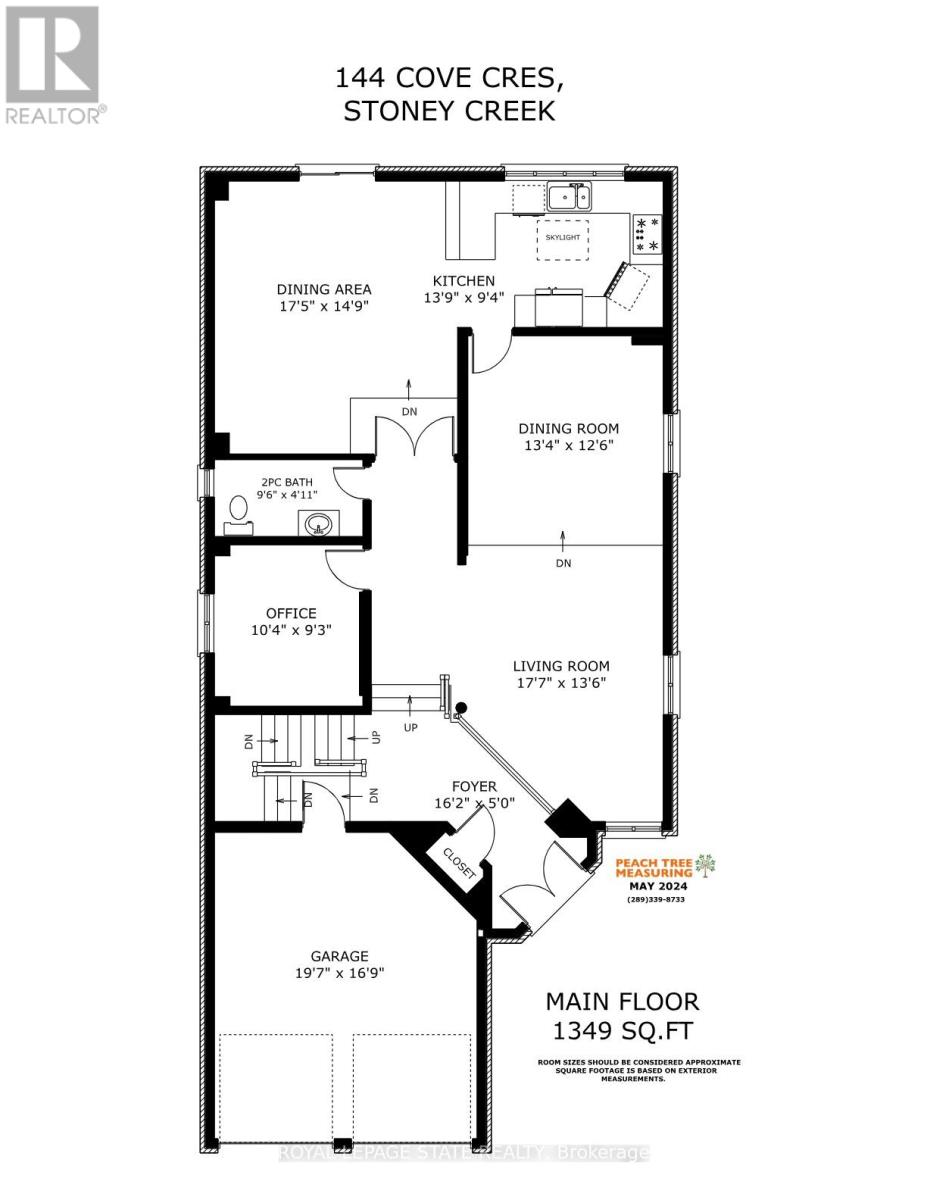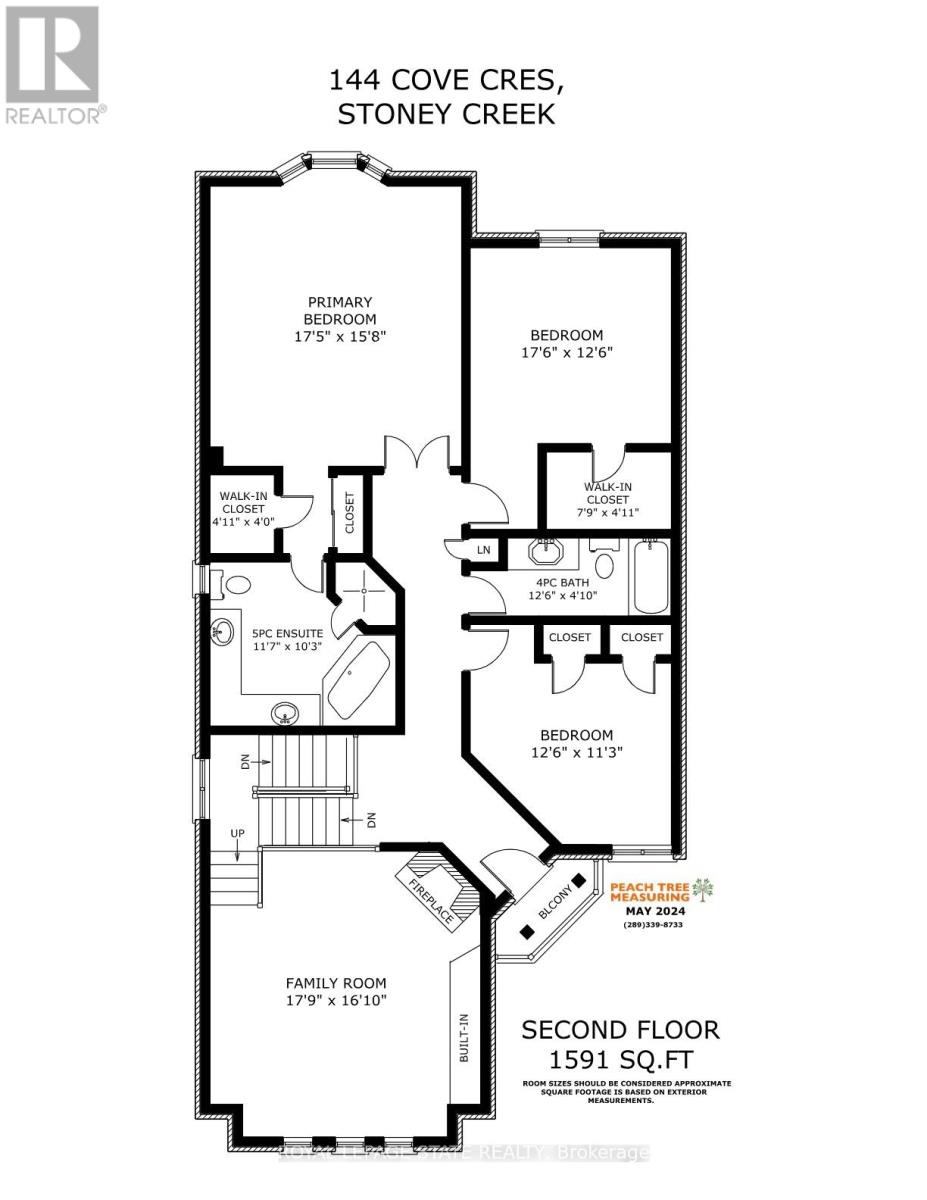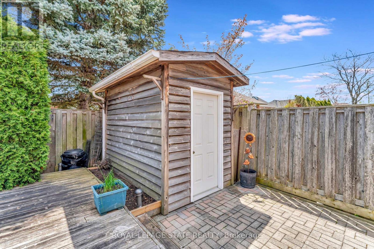144 Cove Crescent Hamilton (Stoney Creek), Ontario L8E 5A2
$1,129,000
Lovingly maintained, family friendly home close to the lake & Newport Yacht Club. All brick & stucco, 3 bed, 2.5 bath home boasts 2,940 sq/ft. The double door entry welcomes you into a spacious front foyer. The living/dining room complete with crown moulding, hardwood floors and tons of natural light streaming through the large windows. The kitchen features neutral white cabinetry, ceramic floors, backsplash, breakfast bar, oversized window and large skylight offering ample natural light. Large open concept dinette area could also be used as a main floor family room. Entertain friends and family in the private backyard complete with large deck & cedar hedges. The main floor also features a separate office & powder room. Upstairs, the oversized primary bedroom offers a bay window, w/in closet & luxury ensuite with 2 vanities, soaker tub & separate shower. 2nd floor includes 2 additional large bedrooms, 4pc bath, a balcony and a large family room with high ceilings, bookshelves and a cozy gas fireplace. Unfinished basement awaiting your finishing touches. Also includes inside entry from garage, A/C, GDO, interlock driveway, walkway & mature landscaping. Dont miss out on a great place to call home! (id:50886)
Property Details
| MLS® Number | X8322586 |
| Property Type | Single Family |
| Community Name | Stoney Creek |
| AmenitiesNearBy | Marina, Park, Schools |
| ParkingSpaceTotal | 4 |
Building
| BathroomTotal | 3 |
| BedroomsAboveGround | 3 |
| BedroomsTotal | 3 |
| Appliances | Dishwasher, Dryer, Freezer, Microwave, Refrigerator, Stove, Washer, Window Coverings |
| BasementDevelopment | Unfinished |
| BasementType | N/a (unfinished) |
| ConstructionStyleAttachment | Detached |
| CoolingType | Central Air Conditioning |
| ExteriorFinish | Brick |
| FireplacePresent | Yes |
| FoundationType | Poured Concrete |
| HalfBathTotal | 1 |
| HeatingFuel | Natural Gas |
| HeatingType | Forced Air |
| StoriesTotal | 2 |
| Type | House |
| UtilityWater | Municipal Water |
Parking
| Attached Garage |
Land
| Acreage | No |
| FenceType | Fenced Yard |
| LandAmenities | Marina, Park, Schools |
| Sewer | Sanitary Sewer |
| SizeDepth | 110 Ft ,1 In |
| SizeFrontage | 39 Ft ,5 In |
| SizeIrregular | 39.45 X 110.13 Ft |
| SizeTotalText | 39.45 X 110.13 Ft|under 1/2 Acre |
Rooms
| Level | Type | Length | Width | Dimensions |
|---|---|---|---|---|
| Second Level | Bedroom 3 | 3.91 m | 3.43 m | 3.91 m x 3.43 m |
| Second Level | Bathroom | 3.81 m | 1.47 m | 3.81 m x 1.47 m |
| Second Level | Family Room | 5.41 m | 5.13 m | 5.41 m x 5.13 m |
| Second Level | Primary Bedroom | 5.31 m | 4.78 m | 5.31 m x 4.78 m |
| Second Level | Bathroom | 3.53 m | 3.12 m | 3.53 m x 3.12 m |
| Second Level | Bedroom 2 | 5.33 m | 3.81 m | 5.33 m x 3.81 m |
| Ground Level | Kitchen | 4.19 m | 2.84 m | 4.19 m x 2.84 m |
| Ground Level | Eating Area | 5.31 m | 4.5 m | 5.31 m x 4.5 m |
| Ground Level | Dining Room | 4.06 m | 3.81 m | 4.06 m x 3.81 m |
| Ground Level | Living Room | 5.36 m | 4.11 m | 5.36 m x 4.11 m |
| Ground Level | Office | 3.15 m | 2.82 m | 3.15 m x 2.82 m |
| Ground Level | Bathroom | 2.9 m | 1.5 m | 2.9 m x 1.5 m |
https://www.realtor.ca/real-estate/26871349/144-cove-crescent-hamilton-stoney-creek-stoney-creek
Interested?
Contact us for more information
Kevin Robb
Salesperson
1122 Wilson St West #200
Ancaster, Ontario L9G 3K9

