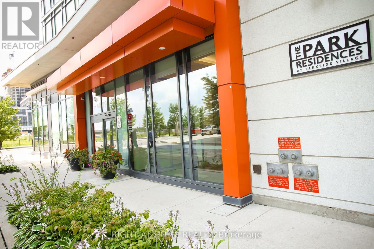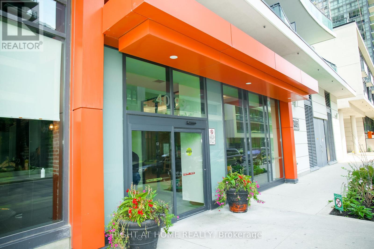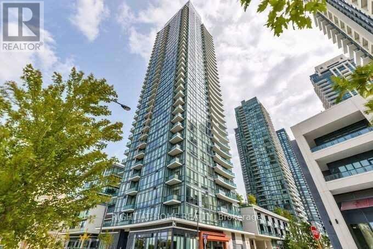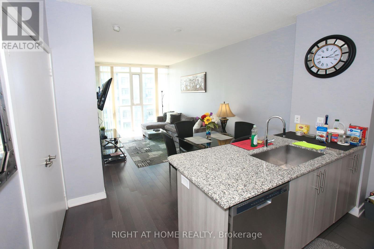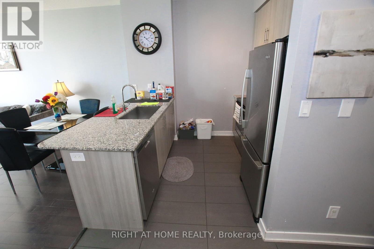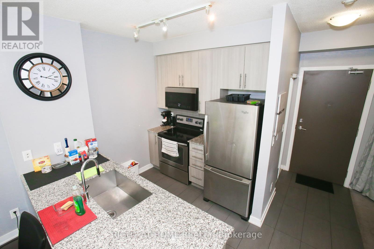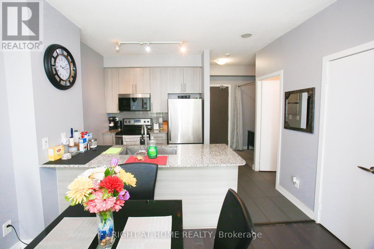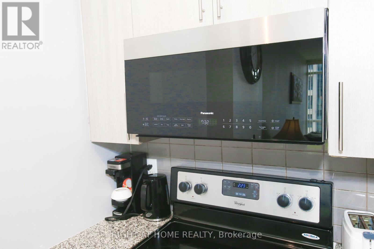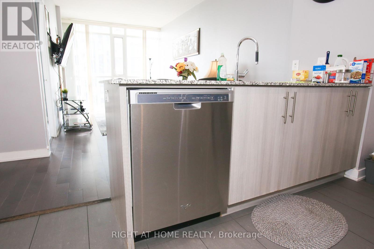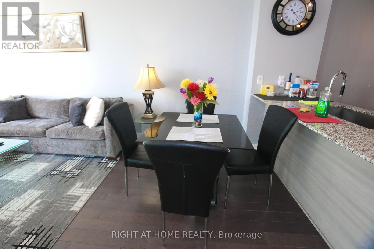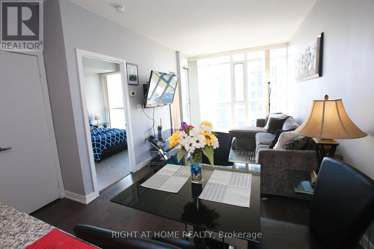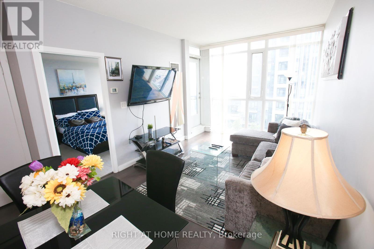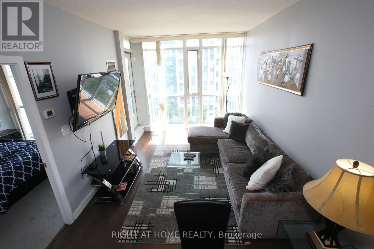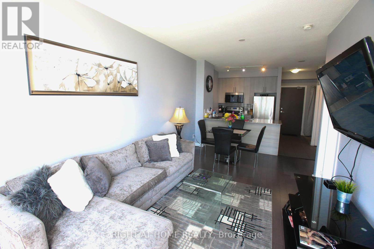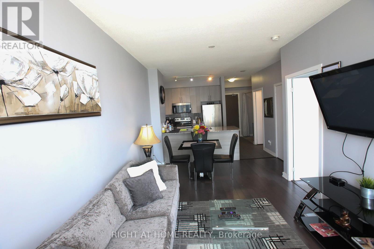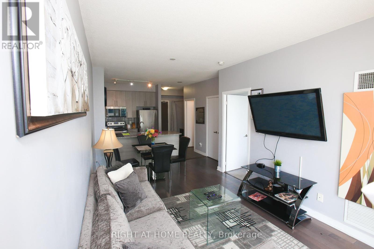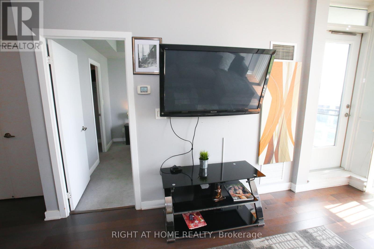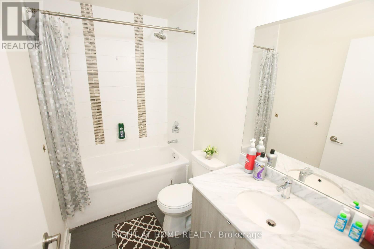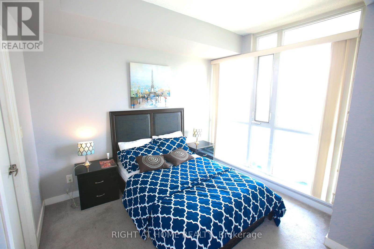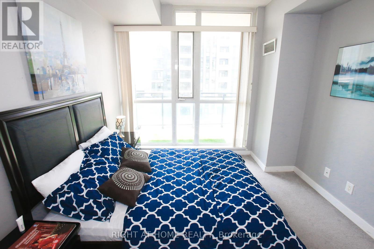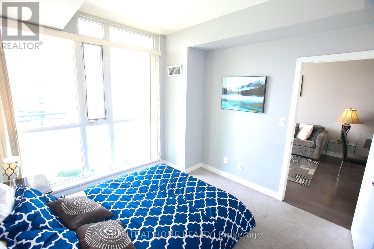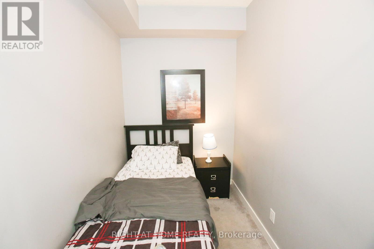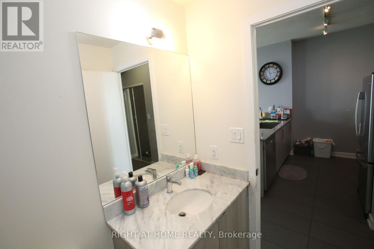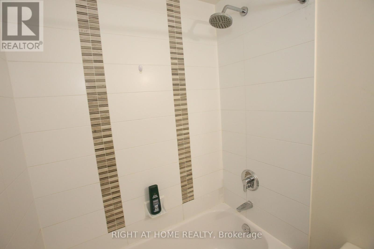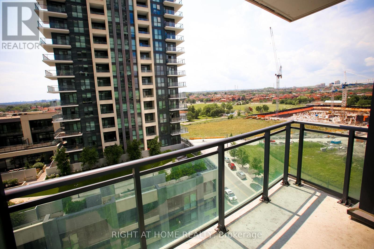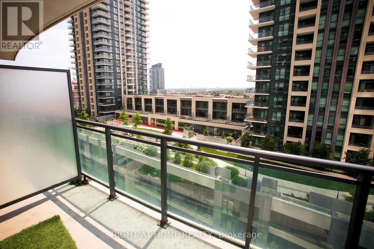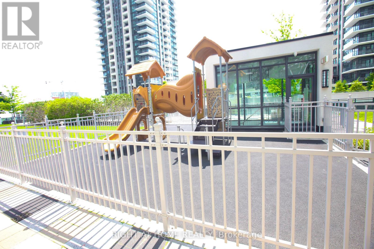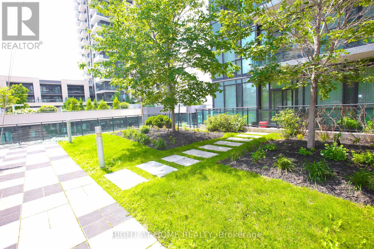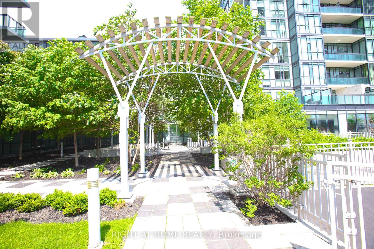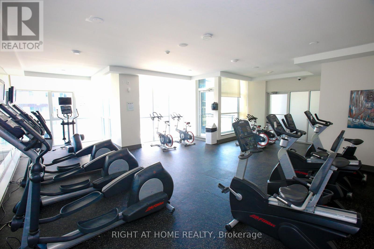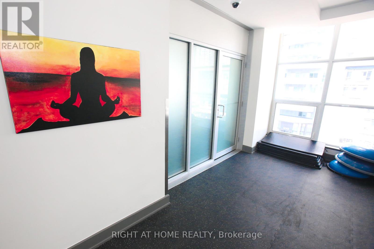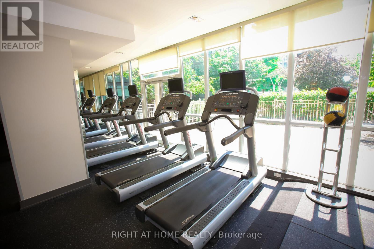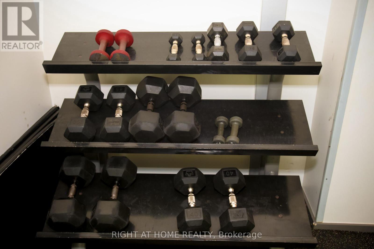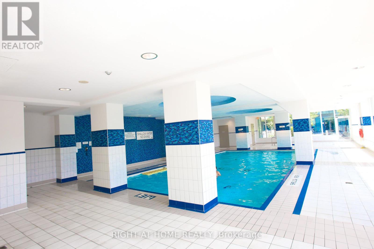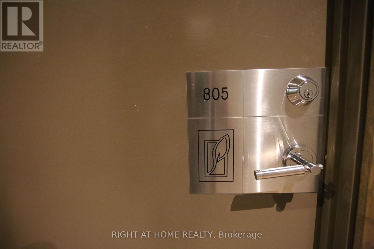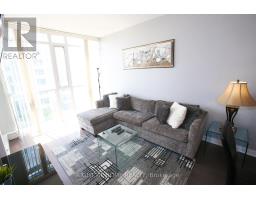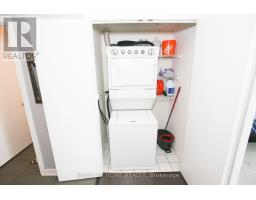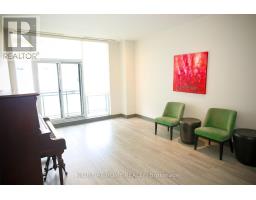805 - 4099 Brickstone Mews W Mississauga (City Centre), Ontario L5B 0G2
$559,999Maintenance, Parking, Common Area Maintenance, Insurance, Heat, Water
$560.74 Monthly
Maintenance, Parking, Common Area Maintenance, Insurance, Heat, Water
$560.74 MonthlyExperience urban living at its finest in this impressive 1 bed + den residence in downtown Mississauga. Embrace the sanctuary west view, inviting entryway, & luminous open-concept layout. The well laid out kitchen boasts granite countertops, S/S appliances, ceramic backsplash & extended cabinets. Enjoy abundant natural light through floor-to-ceiling windows, with a roomy den ideal for an office or extra bed. Experience the ultimate convenience with owned underground parking while you drive to major highways (401,403,QEW) in mins or savor the luxury of seamless connectivity with public transit just steps away from the entry. Other attractive outside amenities include: Square One shopping, LRT, GO Transit, YMCA, City Hall, Celebration Square, Sheridan College & More. Indoor amenities include 24-hr security, concierge, pool, sauna, gym, Kids Play, Bbq, Yoga Room, Lounges, Media Room, Game/Party Room, & Wine Storage. Ideal for downsizers, students, first-timers & investors **** EXTRAS **** Current 4+ year tenant willing to stay or relocate after sale. Pays $2100/mn + util, bringing stability and flexibility to your investment. Versatile den doubles as a 2nd bed. Recently replaced OTR microwave and bathtub. (id:50886)
Property Details
| MLS® Number | W8324222 |
| Property Type | Single Family |
| Community Name | City Centre |
| AmenitiesNearBy | Park, Public Transit, Schools, Place Of Worship |
| CommunityFeatures | Pet Restrictions |
| Features | Balcony |
| ParkingSpaceTotal | 1 |
| PoolType | Indoor Pool |
Building
| BathroomTotal | 1 |
| BedroomsAboveGround | 1 |
| BedroomsBelowGround | 1 |
| BedroomsTotal | 2 |
| Amenities | Exercise Centre, Security/concierge, Party Room, Visitor Parking, Storage - Locker |
| Appliances | Dishwasher, Dryer, Microwave, Refrigerator, Stove, Washer, Window Coverings |
| CoolingType | Central Air Conditioning |
| ExteriorFinish | Concrete |
| FlooringType | Hardwood, Carpeted |
| HeatingFuel | Natural Gas |
| HeatingType | Forced Air |
| Type | Apartment |
Parking
| Underground |
Land
| Acreage | No |
| LandAmenities | Park, Public Transit, Schools, Place Of Worship |
| ZoningDescription | Single Family Residence |
Rooms
| Level | Type | Length | Width | Dimensions |
|---|---|---|---|---|
| Main Level | Living Room | 3.048 m | 5.918 m | 3.048 m x 5.918 m |
| Main Level | Kitchen | 2.44 m | 2.44 m | 2.44 m x 2.44 m |
| Main Level | Primary Bedroom | 3.048 m | 3.335 m | 3.048 m x 3.335 m |
| Main Level | Den | 2.64 m | 1.83 m | 2.64 m x 1.83 m |
| Main Level | Other | 3 m | 1.55 m | 3 m x 1.55 m |
Interested?
Contact us for more information
Tony Kandola
Salesperson
480 Eglinton Ave W #34
Mississauga, Ontario L5R 0G2

