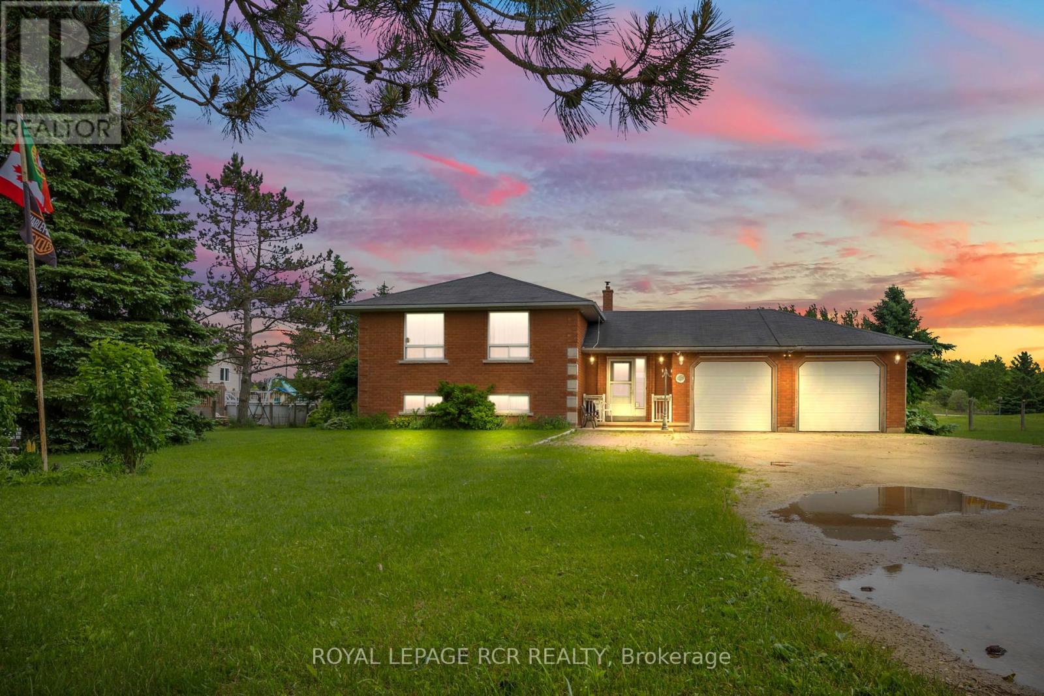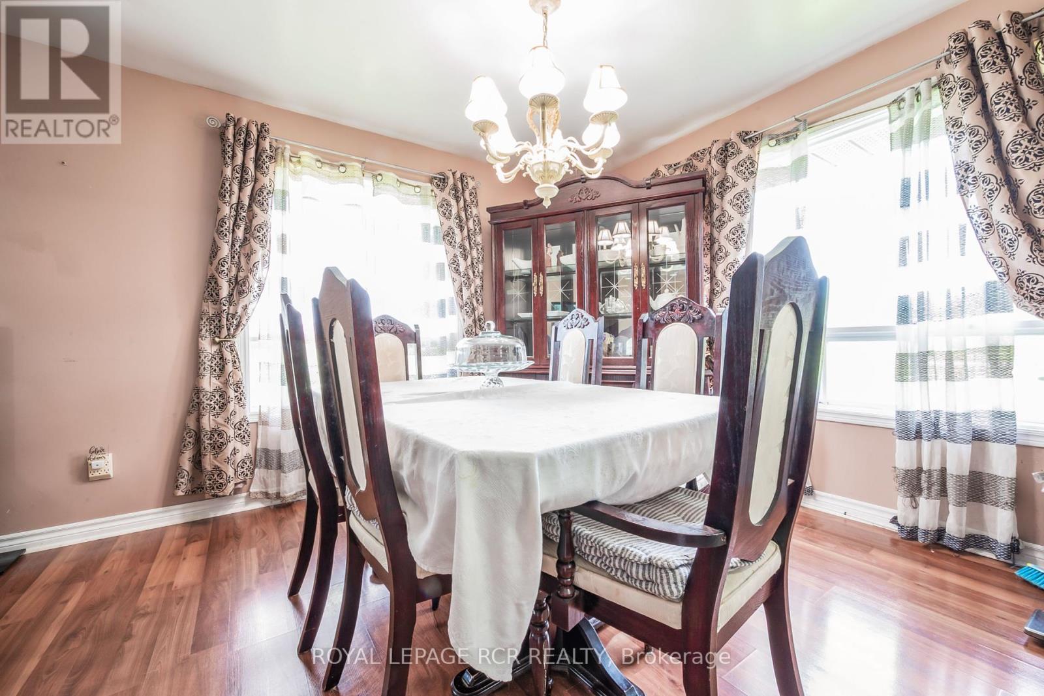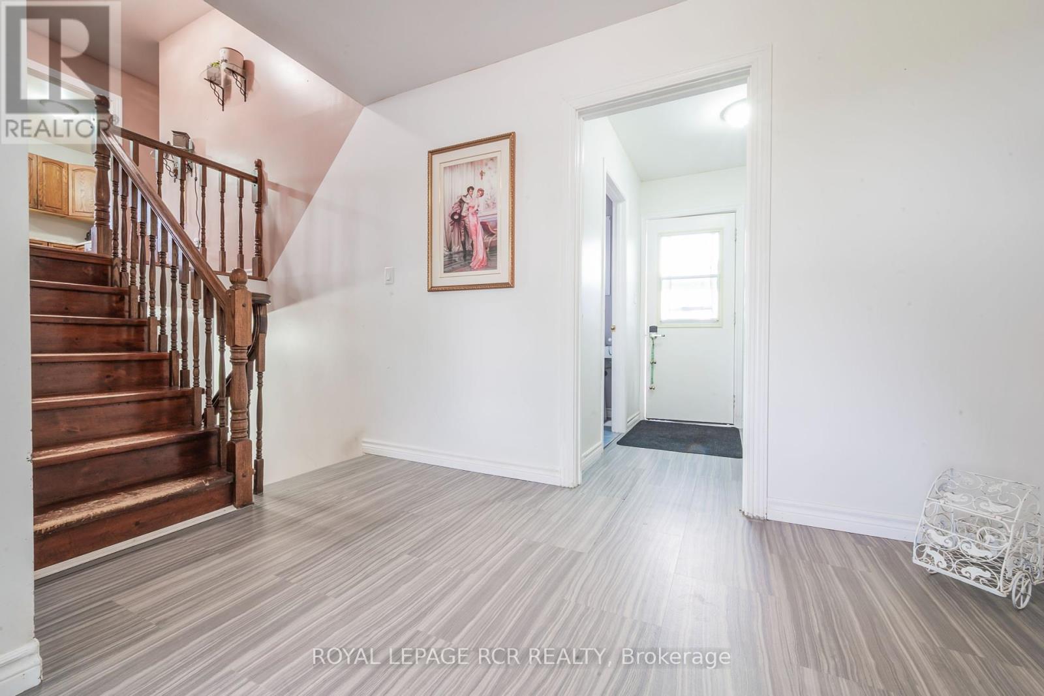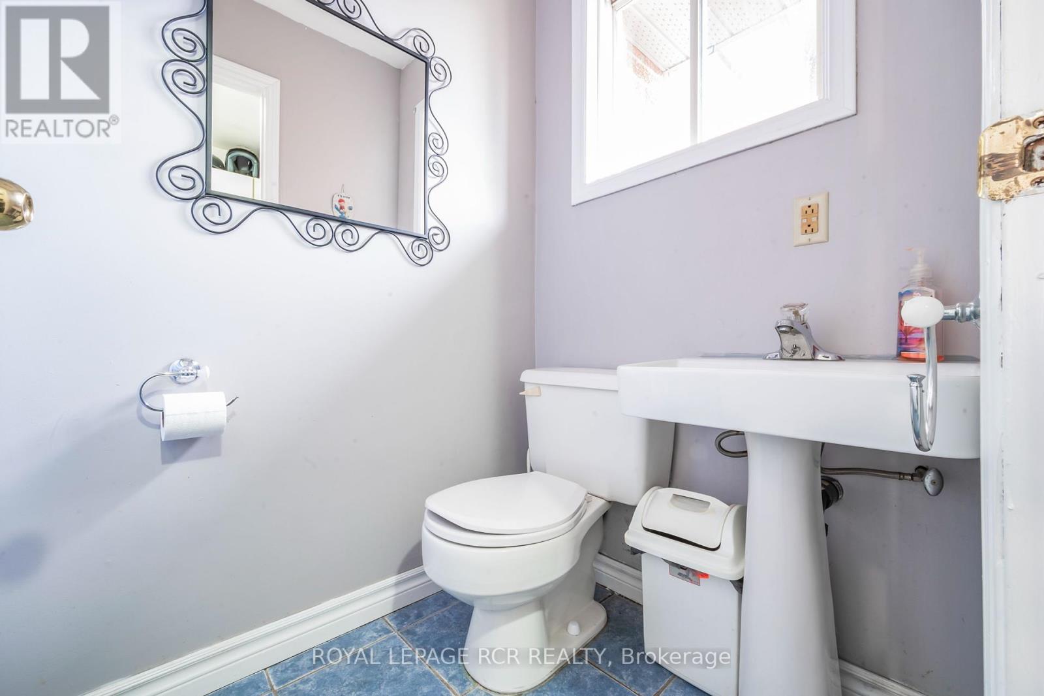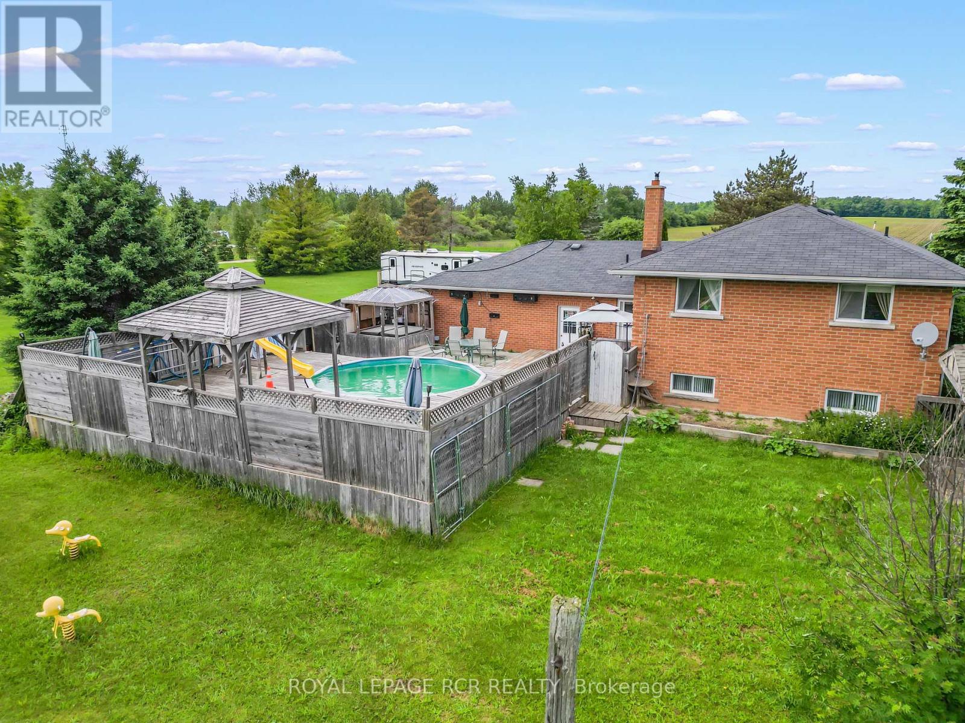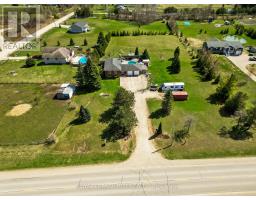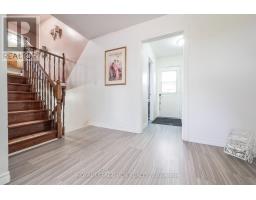185724 Grey Road 9 Southgate, Ontario N0C 1B0
$749,900
On just < 2 ac, this charming home promises serene country lifestyle while just a short drive from town. Thoughtfully designed layout w/ centrally located kitchen ft centre island w/ raised breakfast bar, s/s appliances & ample counter/cupboard space, which seamlessly connects to open concept living/dining areas. Integration of indoor/outdoor living is a standout feature w/ large deck, custom-designed outdoor bbq area, hot tub, pergola, pool, playground & fire pit. Main floor fts 3 beds serviced by 4 pc bath. Lower lvl offers 2 more beds & spacious rec rm w/cozy pellet stove, which produces enough warmth to heat the entire house. A sought-after amenity = insulated 576 sqft 3 car garage. Lg crawlspace & 3 sheds provide ample room for storage without compromising on usable space. With its blend of country charm, modern amenities, and outdoor delights, this property offers a harmonious balance of space, privacy, and entertainment opportunities. It's not just a home; it's a haven. **** EXTRAS **** Forced air electric furnace but property is primarily heated via pellet stove. Shingles '17, hot water heater & pool liner '19, water pump & septic pumped/inspected '21, water softener '22, sand in pool filter '23 (id:50886)
Property Details
| MLS® Number | X8321154 |
| Property Type | Single Family |
| Community Name | Rural Southgate |
| ParkingSpaceTotal | 13 |
| PoolType | Above Ground Pool |
| Structure | Shed |
Building
| BathroomTotal | 2 |
| BedroomsAboveGround | 3 |
| BedroomsBelowGround | 2 |
| BedroomsTotal | 5 |
| Appliances | Water Softener |
| BasementDevelopment | Finished |
| BasementType | N/a (finished) |
| ConstructionStyleAttachment | Detached |
| ConstructionStyleSplitLevel | Sidesplit |
| ExteriorFinish | Brick |
| FireplacePresent | Yes |
| FlooringType | Laminate, Tile, Vinyl |
| FoundationType | Block |
| HeatingType | Other |
| Type | House |
Parking
| Attached Garage |
Land
| Acreage | No |
| Sewer | Septic System |
| SizeDepth | 399 Ft ,10 In |
| SizeFrontage | 209 Ft ,7 In |
| SizeIrregular | 209.63 X 399.84 Ft |
| SizeTotalText | 209.63 X 399.84 Ft|1/2 - 1.99 Acres |
Rooms
| Level | Type | Length | Width | Dimensions |
|---|---|---|---|---|
| Lower Level | Recreational, Games Room | 6.22 m | 6.8 m | 6.22 m x 6.8 m |
| Lower Level | Bedroom 4 | 3.76 m | 3.4 m | 3.76 m x 3.4 m |
| Lower Level | Bedroom 5 | 3.76 m | 3.28 m | 3.76 m x 3.28 m |
| Main Level | Living Room | 4.46 m | 3.65 m | 4.46 m x 3.65 m |
| Main Level | Dining Room | 3.11 m | 3.05 m | 3.11 m x 3.05 m |
| Main Level | Kitchen | 4.25 m | 3.05 m | 4.25 m x 3.05 m |
| Main Level | Primary Bedroom | 3.04 m | 3.02 m | 3.04 m x 3.02 m |
| Main Level | Bedroom 2 | 3.88 m | 2.65 m | 3.88 m x 2.65 m |
| Main Level | Bedroom 3 | 2.75 m | 3.65 m | 2.75 m x 3.65 m |
| Ground Level | Laundry Room | 2.11 m | 1.9 m | 2.11 m x 1.9 m |
https://www.realtor.ca/real-estate/26870003/185724-grey-road-9-southgate-rural-southgate
Interested?
Contact us for more information
Ross Hughes
Broker
14 - 75 First Street
Orangeville, Ontario L9W 2E7


