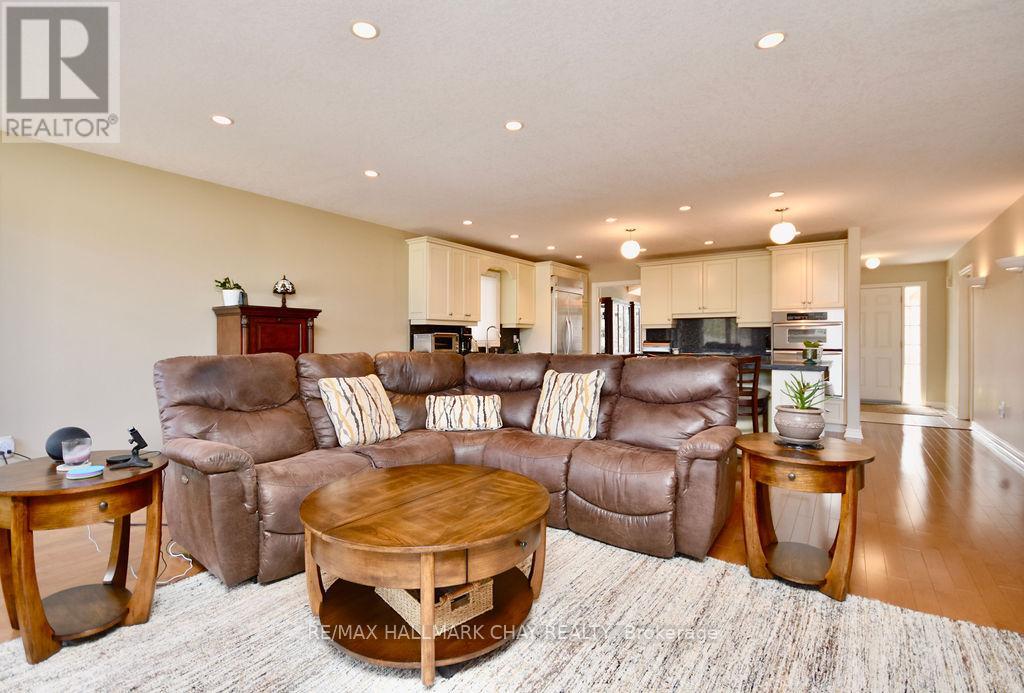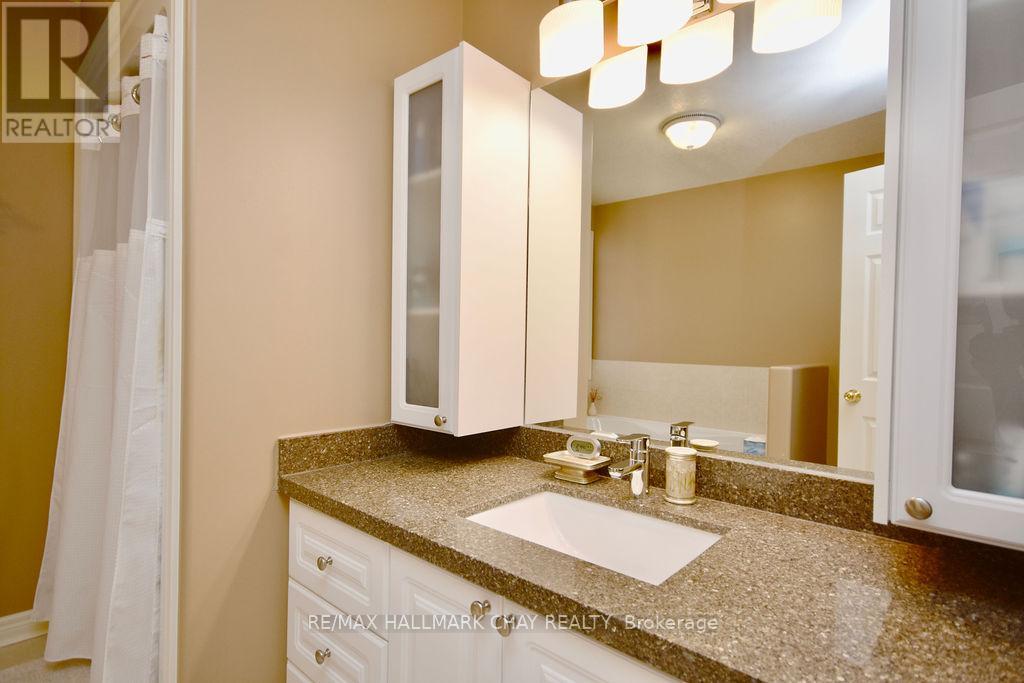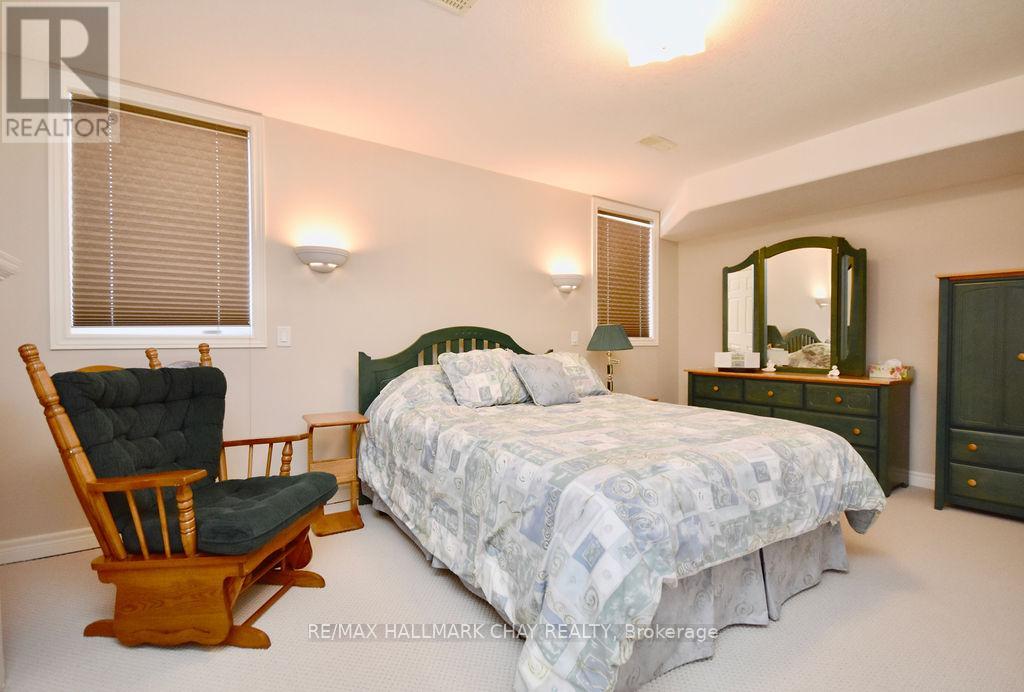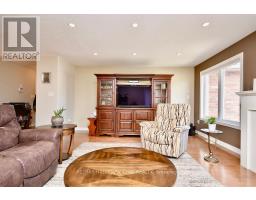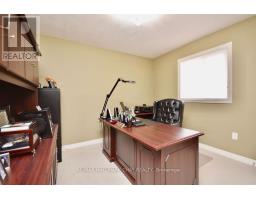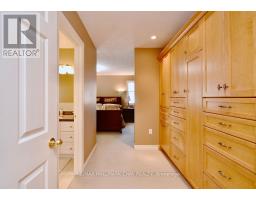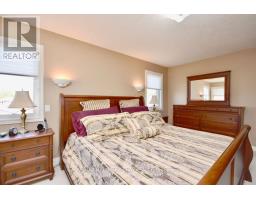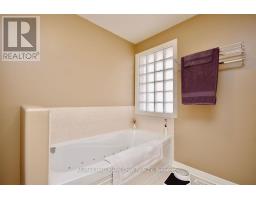167 Crompton Drive Barrie, Ontario L4M 6P1
$1,059,000
Location, Location, Location! Welcome to 167 Crompton Drive in one of Barries most desirable locations. This stunning executive all-brick bungalow has everything you would want and more. A Unistone walkway leads to a welcoming front entrance, then step into a stunning open concept living space at its best. A massive great room with a gas fireplace overlooks the kitchen and serves as the centerpiece, all done with hardwoods, pot lighting, and large windows. The upgraded kitchen features Quartz countertops, a large island, upgraded stainless steel appliances, and a pantry. Additionally, it offers a large separate dining room perfect for larger gatherings. The primary bedroom boasts a built-in beautiful wardrobe, ensuite bath, and gas fireplace. Plus, heated floors in the upper two bathrooms. The walkout basement is fully finished with radiant heated floors, plenty of bright windows, a large rec room with a gas fireplace, built-in desk, a 4-piece bath, and two more large bedrooms, one with a gas fireplace, along with a storage room/workshop. Outside, there's a double drive with no sidewalk, a double garage, Unistone patio from the front leading down the side and into the backyard patio, nicely landscaped, fully fenced, and more. This prime family location is close to Little Lake, parks, schools, shopping, restaurants, the College, Hospital, and Highway 400 access. Dont miss out on this rare opportunity as it wont last long. (id:50886)
Property Details
| MLS® Number | S8325748 |
| Property Type | Single Family |
| Community Name | Little Lake |
| AmenitiesNearBy | Park, Place Of Worship, Public Transit, Schools, Hospital |
| CommunityFeatures | Community Centre |
| Features | Sump Pump |
| ParkingSpaceTotal | 6 |
Building
| BathroomTotal | 3 |
| BedroomsAboveGround | 2 |
| BedroomsBelowGround | 2 |
| BedroomsTotal | 4 |
| Amenities | Fireplace(s) |
| Appliances | Garage Door Opener Remote(s), Range, Oven - Built-in, Water Heater, Water Softener, Dishwasher, Dryer, Microwave, Refrigerator, Stove, Washer, Window Coverings |
| ArchitecturalStyle | Bungalow |
| BasementDevelopment | Finished |
| BasementType | Full (finished) |
| ConstructionStyleAttachment | Detached |
| CoolingType | Central Air Conditioning, Air Exchanger |
| ExteriorFinish | Brick |
| FireProtection | Smoke Detectors |
| FireplacePresent | Yes |
| FireplaceTotal | 4 |
| FoundationType | Concrete |
| HeatingFuel | Natural Gas |
| HeatingType | Forced Air |
| StoriesTotal | 1 |
| SizeInterior | 1499.9875 - 1999.983 Sqft |
| Type | House |
| UtilityWater | Municipal Water |
Parking
| Attached Garage |
Land
| Acreage | No |
| LandAmenities | Park, Place Of Worship, Public Transit, Schools, Hospital |
| Sewer | Sanitary Sewer |
| SizeDepth | 110 Ft ,2 In |
| SizeFrontage | 49 Ft ,2 In |
| SizeIrregular | 49.2 X 110.2 Ft |
| SizeTotalText | 49.2 X 110.2 Ft|under 1/2 Acre |
| ZoningDescription | R2 |
Rooms
| Level | Type | Length | Width | Dimensions |
|---|---|---|---|---|
| Lower Level | Workshop | 6.53 m | 3.71 m | 6.53 m x 3.71 m |
| Lower Level | Recreational, Games Room | 6.71 m | 6.55 m | 6.71 m x 6.55 m |
| Lower Level | Bedroom 3 | 5.28 m | 4.42 m | 5.28 m x 4.42 m |
| Lower Level | Bedroom 4 | 3.94 m | 3.38 m | 3.94 m x 3.38 m |
| Lower Level | Laundry Room | 4.32 m | 2.13 m | 4.32 m x 2.13 m |
| Main Level | Foyer | 3.56 m | 2.13 m | 3.56 m x 2.13 m |
| Main Level | Dining Room | 4.67 m | 3.43 m | 4.67 m x 3.43 m |
| Main Level | Living Room | 6.55 m | 4.52 m | 6.55 m x 4.52 m |
| Main Level | Kitchen | 566 m | 4.01 m | 566 m x 4.01 m |
| Main Level | Primary Bedroom | 5.31 m | 3.66 m | 5.31 m x 3.66 m |
| Main Level | Bedroom 2 | 3.71 m | 3.48 m | 3.71 m x 3.48 m |
Utilities
| Cable | Available |
| Sewer | Installed |
https://www.realtor.ca/real-estate/26875663/167-crompton-drive-barrie-little-lake-little-lake
Interested?
Contact us for more information
Tom Robinson
Salesperson
218 Bayfield St, 100078 & 100431
Barrie, Ontario L4M 3B6






