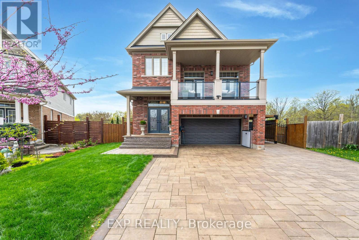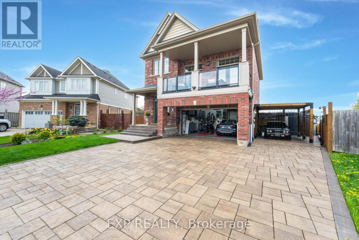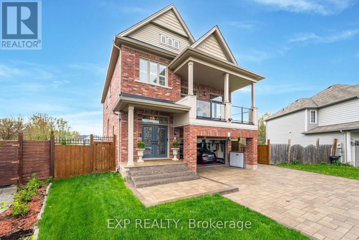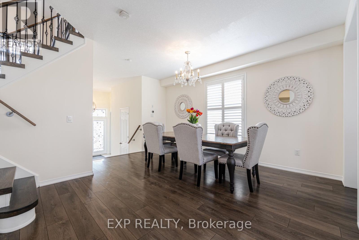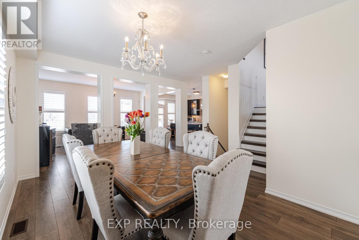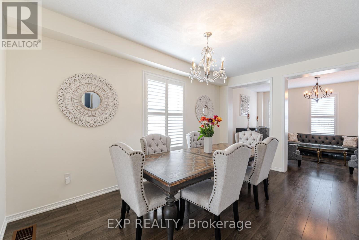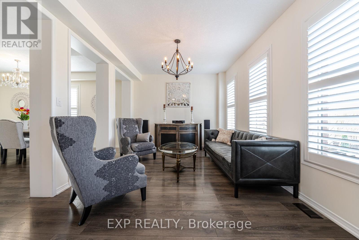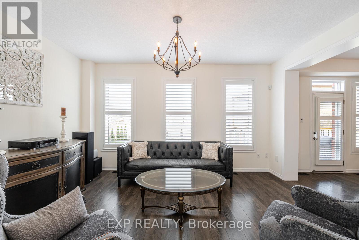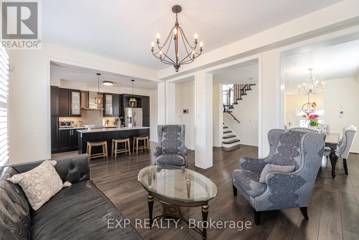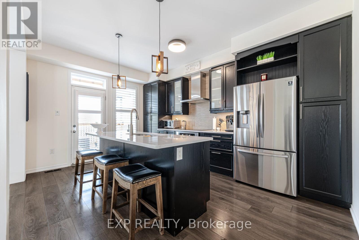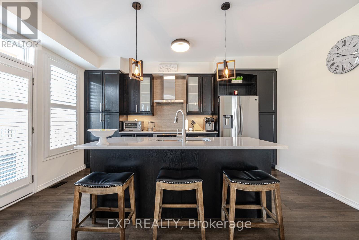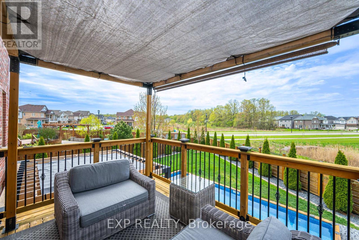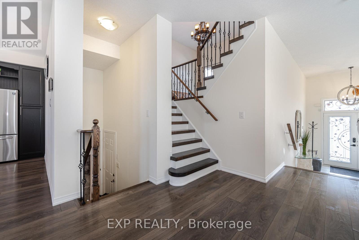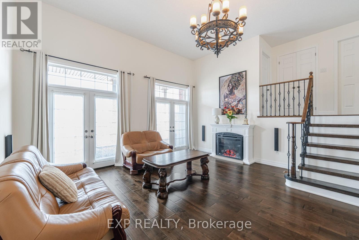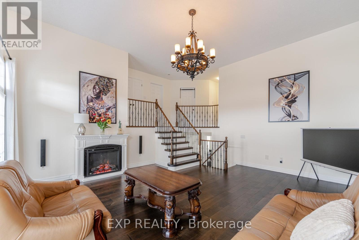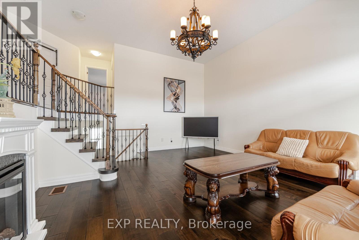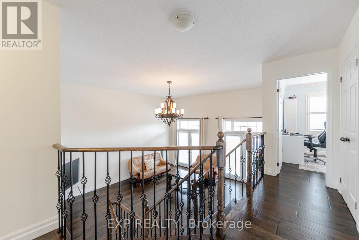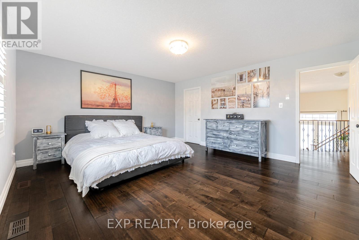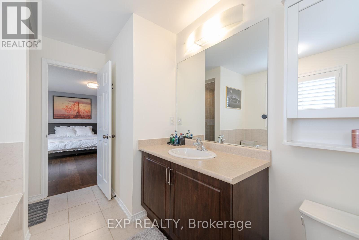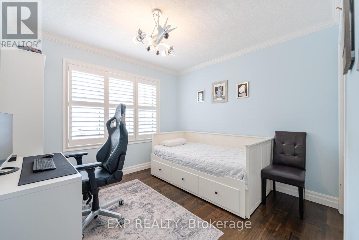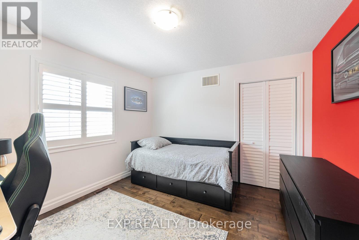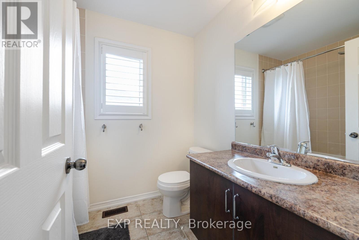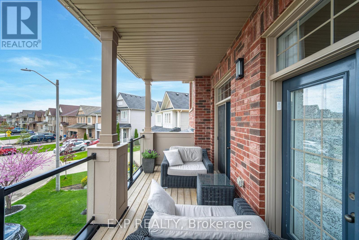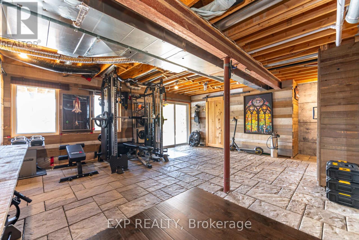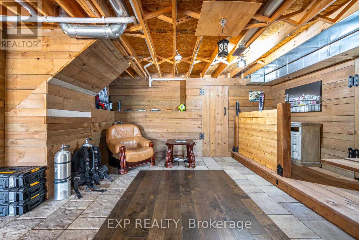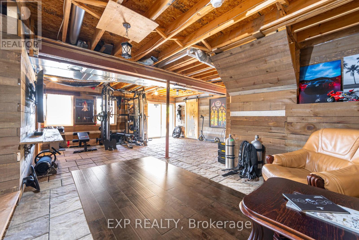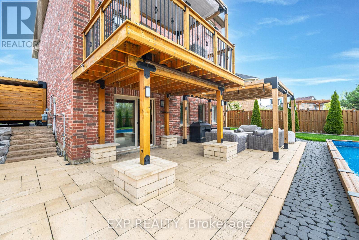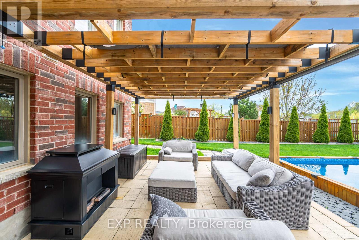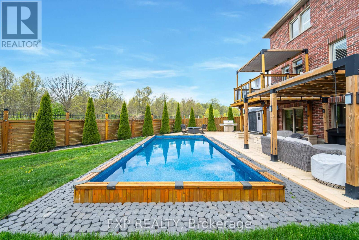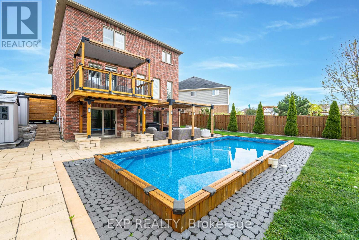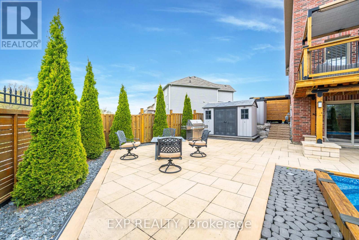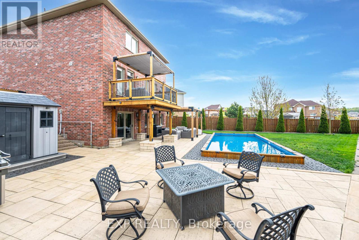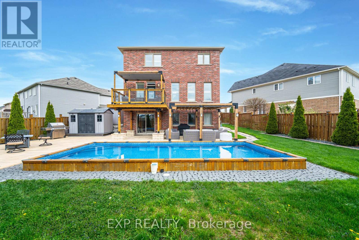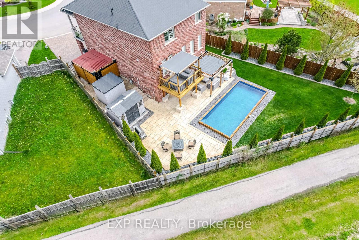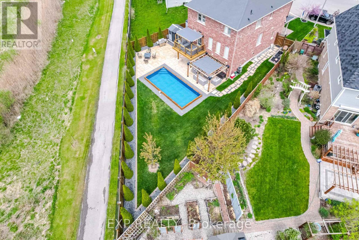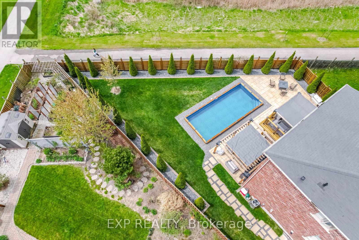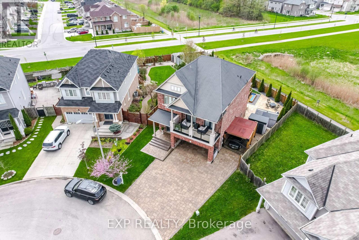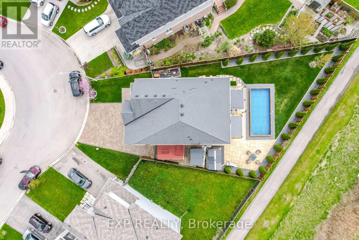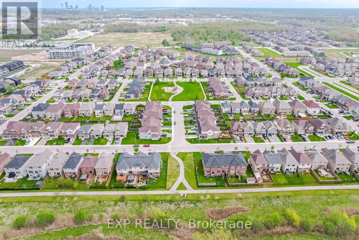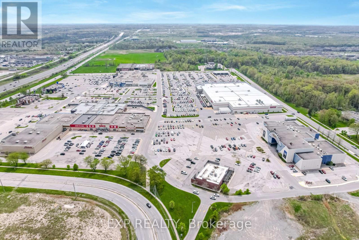8799 Dogwood Crescent Niagara Falls, Ontario L2G 7V7
$999,999
Immerse yourself in the heart of Niagara Falls, Ontario with this luxurious 3 bed, 2.5 bath, 2200 sq ft home. Featuring 9 foot ceilings on the main floor, an open concept design, and an upgraded kitchen with quartz countertops, this home exudes elegance. The engineered hardwood flooring adds warmth and sophistication throughout. Retreat to the master ensuite with its walk-in closet, or step onto the balcony overlooking the pool and enjoy the unobstructed view. The second floor boasts an additional family room with a gas fireplace and a second double balcony offering views of the front yard. The backyard features a walkout basement leading to the pool, surrounded by ample patio and green space, perfect for entertaining friends and family. Experience upscale living in this meticulously crafted home, where every detail is designed for comfort and enjoyment in one of Ontario's most desirable locations. **** EXTRAS **** Fridge, Stove, Dishwasher, Washer, Dryer (id:50886)
Property Details
| MLS® Number | X8325670 |
| Property Type | Single Family |
| Features | Irregular Lot Size |
| ParkingSpaceTotal | 7 |
| PoolType | Indoor Pool |
Building
| BathroomTotal | 3 |
| BedroomsAboveGround | 3 |
| BedroomsTotal | 3 |
| Amenities | Fireplace(s) |
| BasementDevelopment | Partially Finished |
| BasementFeatures | Walk Out |
| BasementType | N/a (partially Finished) |
| ConstructionStyleAttachment | Detached |
| CoolingType | Central Air Conditioning |
| ExteriorFinish | Brick Facing, Wood |
| FireplacePresent | Yes |
| FireplaceTotal | 1 |
| FoundationType | Concrete |
| HalfBathTotal | 1 |
| HeatingFuel | Natural Gas |
| HeatingType | Forced Air |
| StoriesTotal | 2 |
| Type | House |
| UtilityWater | Municipal Water |
Parking
| Attached Garage |
Land
| Acreage | No |
| Sewer | Sanitary Sewer |
| SizeDepth | 147 Ft ,10 In |
| SizeFrontage | 43 Ft ,5 In |
| SizeIrregular | 43.44 X 147.89 Ft |
| SizeTotalText | 43.44 X 147.89 Ft|under 1/2 Acre |
| ZoningDescription | R3 |
Rooms
| Level | Type | Length | Width | Dimensions |
|---|---|---|---|---|
| Second Level | Bathroom | 2.1 m | 2.5 m | 2.1 m x 2.5 m |
| Second Level | Bathroom | 1.9 m | 2.2 m | 1.9 m x 2.2 m |
| Second Level | Family Room | 3.8 m | 3.6 m | 3.8 m x 3.6 m |
| Second Level | Primary Bedroom | 3.2 m | 3.4 m | 3.2 m x 3.4 m |
| Second Level | Bedroom 2 | 2.9 m | 3.1 m | 2.9 m x 3.1 m |
| Second Level | Bedroom 3 | 3.2 m | 2.9 m | 3.2 m x 2.9 m |
| Second Level | Laundry Room | 1.2 m | 1.3 m | 1.2 m x 1.3 m |
| Basement | Recreational, Games Room | 6.9 m | 7 m | 6.9 m x 7 m |
| Main Level | Foyer | 1.68 m | 2.12 m | 1.68 m x 2.12 m |
| Main Level | Dining Room | 2.1 m | 2.4 m | 2.1 m x 2.4 m |
| Main Level | Living Room | 1.9 m | 2.5 m | 1.9 m x 2.5 m |
| Main Level | Kitchen | 2.6 m | 1.8 m | 2.6 m x 1.8 m |
Utilities
| Cable | Available |
| Sewer | Available |
https://www.realtor.ca/real-estate/26875720/8799-dogwood-crescent-niagara-falls
Interested?
Contact us for more information
Robert Piperni
Broker
4711 Yonge St 10th Flr, 106430
Toronto, Ontario M2N 6K8
Michael Ugryn
Salesperson
4711 Yonge St 10th Flr, 106430
Toronto, Ontario M2N 6K8

