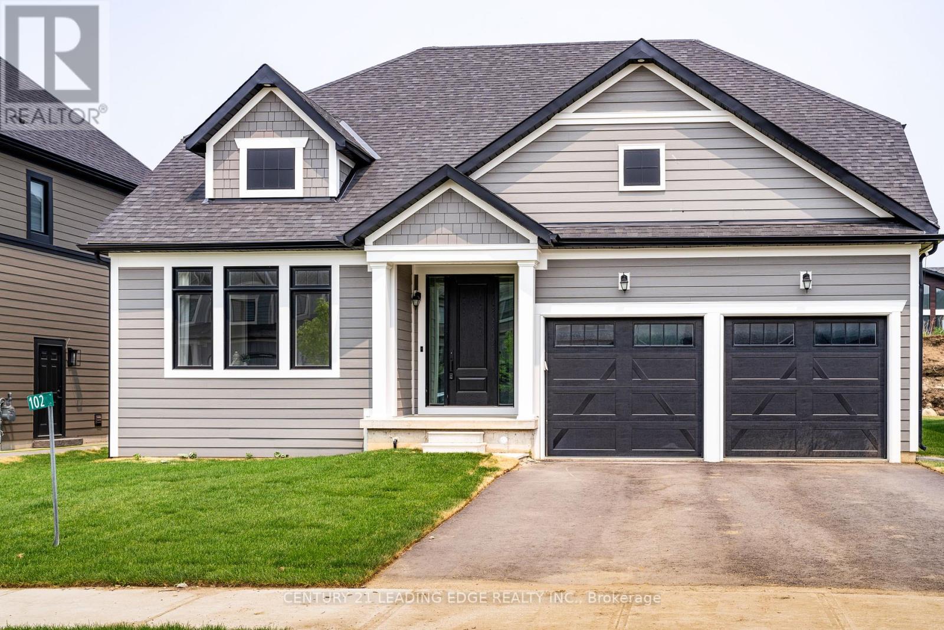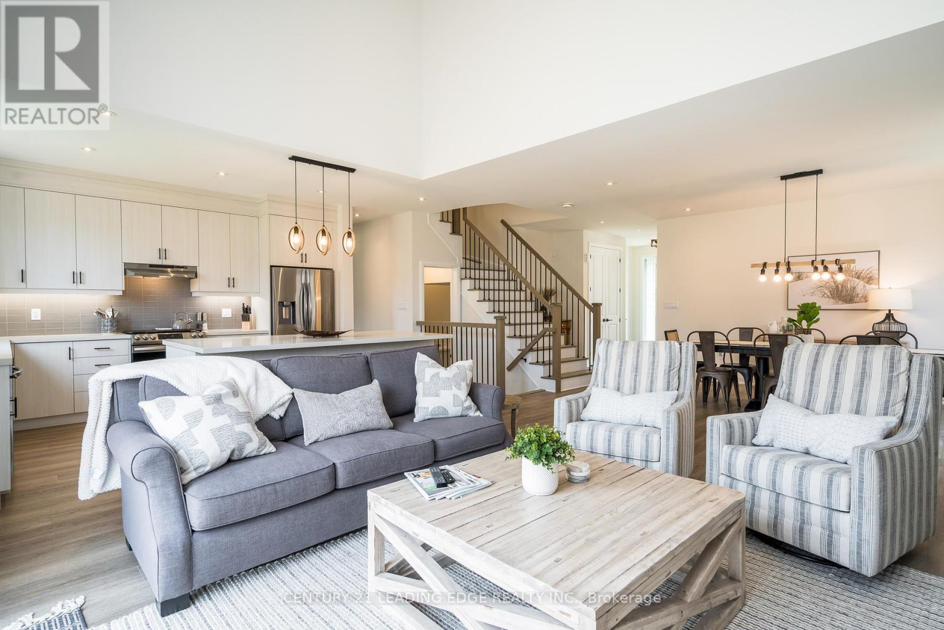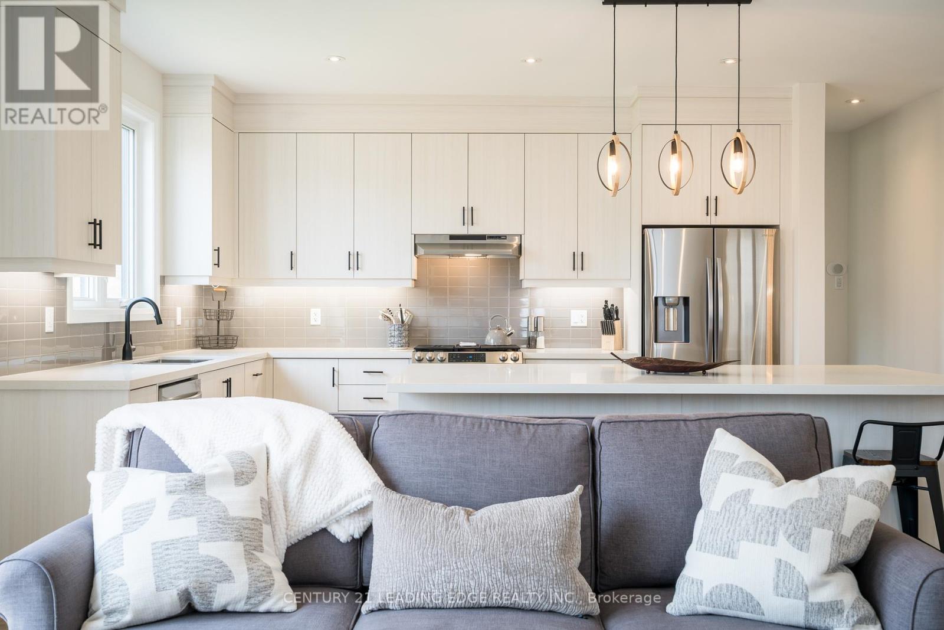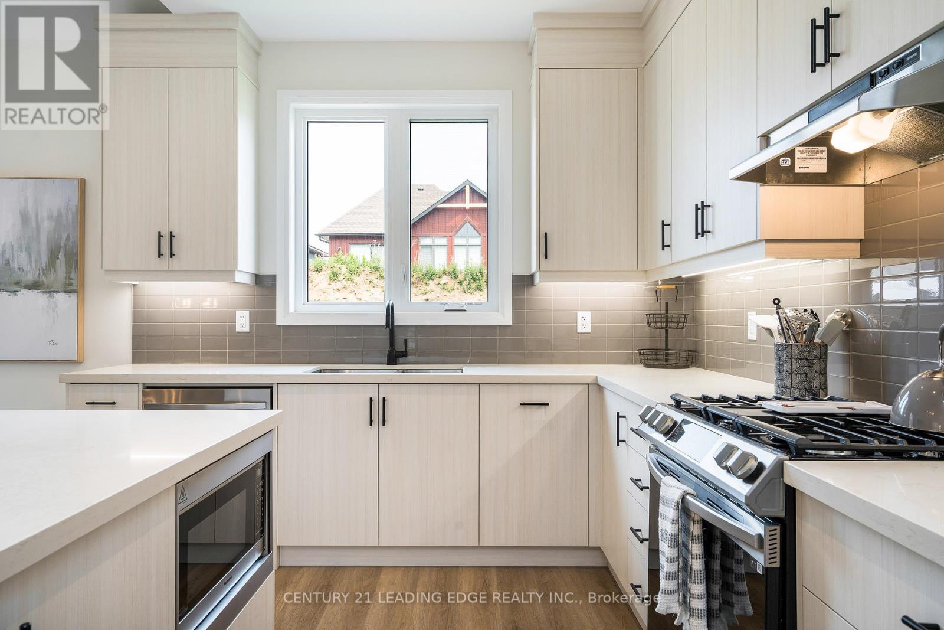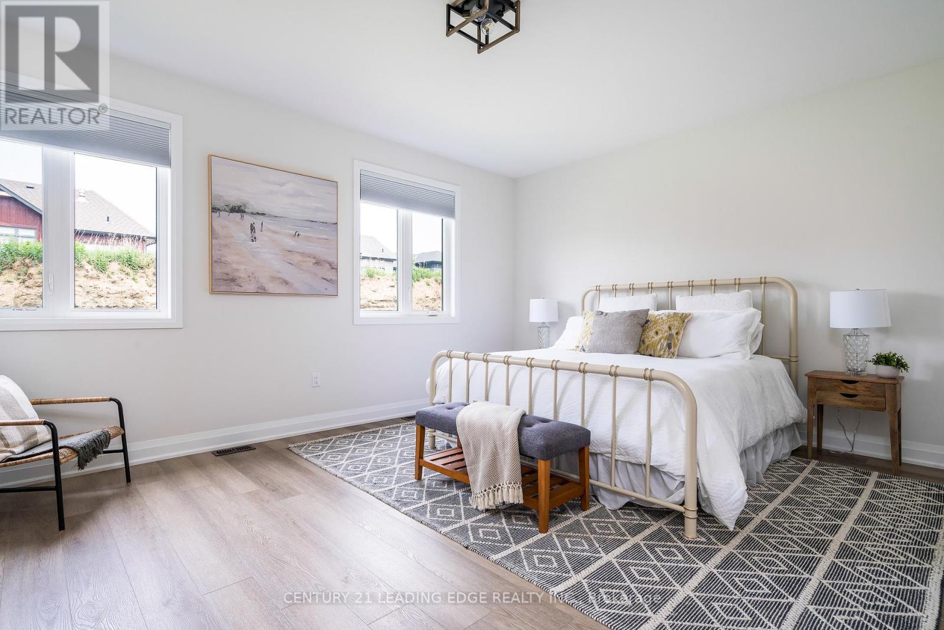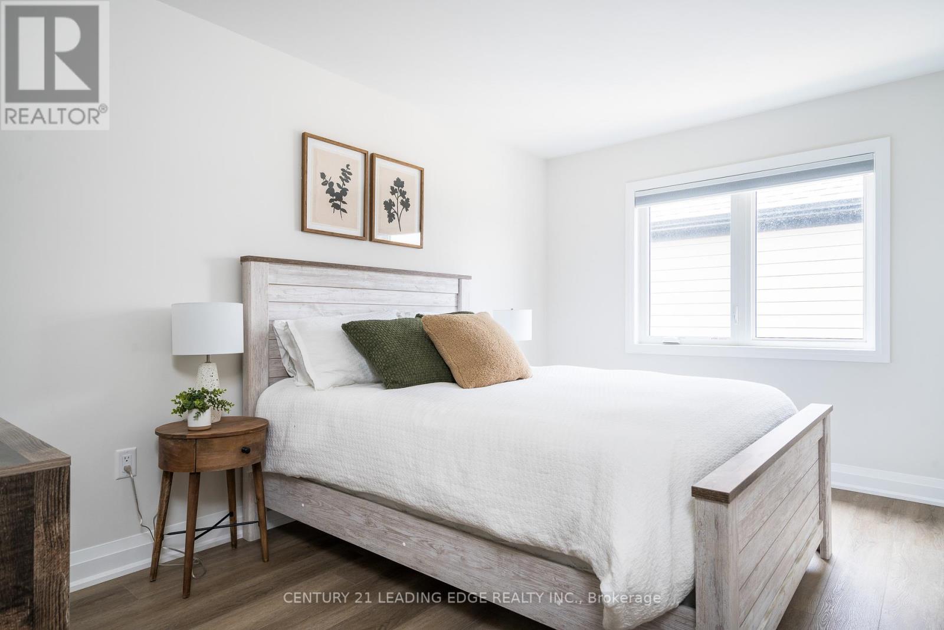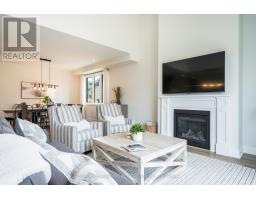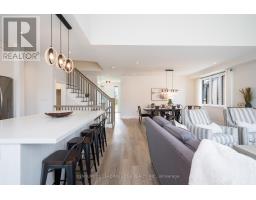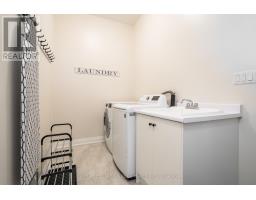102 Reed Way Blue Mountains (Blue Mountain Resort Area), Ontario L9Y 4P5
$4,500 Monthly
Furnished ANNUAL rental! Stunning brand new bungaloft features views of the ski hill, a short walk to The Village, and access to walking trails and local beaches. Everything is at your doorstep! This spectacular, fully furnished home features durable vinyl wood floors throughout the main and second floor. The open plan layout is an entertainer's dream, boasting an upgraded kitchen with huge breakfast bar and stainless steel appliances overlooking the dining room and great room with a gas fireplace and walk-out to deck. Desirable main floor master bedroom has a walk-in closet and 5pc spa-like ensuite, as well as 2 additional bedrooms upstairs. Working from home? The main floor has an office with a view of the mountain & semi-ensuite bath. Mud/laundry room has convenient garage access. Finished basement features a large recreation room with a games room, media area, a 4th bedroom & 3pc washroom. Just minutes to Collingwood and Thornbury, this executive home has everything you are looking for and more! **** EXTRAS **** Rental application required with references & credit check * Utilities extra, lawn & snow maintenance negotiable * $2500 damage deposit * Pets considered * (id:50886)
Property Details
| MLS® Number | X8327164 |
| Property Type | Single Family |
| Community Name | Blue Mountain Resort Area |
| ParkingSpaceTotal | 6 |
Building
| BathroomTotal | 4 |
| BedroomsAboveGround | 4 |
| BedroomsBelowGround | 1 |
| BedroomsTotal | 5 |
| Appliances | Furniture, Garage Door Opener |
| BasementDevelopment | Finished |
| BasementType | N/a (finished) |
| ConstructionStyleAttachment | Detached |
| CoolingType | Central Air Conditioning |
| ExteriorFinish | Vinyl Siding |
| FireplacePresent | Yes |
| FlooringType | Vinyl, Laminate |
| FoundationType | Poured Concrete |
| HeatingFuel | Natural Gas |
| HeatingType | Forced Air |
| StoriesTotal | 1 |
| Type | House |
| UtilityWater | Municipal Water |
Parking
| Attached Garage |
Land
| Acreage | No |
| Sewer | Sanitary Sewer |
| SizeDepth | 131 Ft ,2 In |
| SizeFrontage | 60 Ft |
| SizeIrregular | 60.04 X 131.23 Ft |
| SizeTotalText | 60.04 X 131.23 Ft |
Rooms
| Level | Type | Length | Width | Dimensions |
|---|---|---|---|---|
| Second Level | Bedroom | 4.05 m | 3.2 m | 4.05 m x 3.2 m |
| Second Level | Bedroom | 4.23 m | 3.2 m | 4.23 m x 3.2 m |
| Basement | Recreational, Games Room | 6.17 m | 4.46 m | 6.17 m x 4.46 m |
| Basement | Games Room | 6.06 m | 3.88 m | 6.06 m x 3.88 m |
| Basement | Bedroom | 4.93 m | 4.38 m | 4.93 m x 4.38 m |
| Main Level | Great Room | 4.87 m | 3.65 m | 4.87 m x 3.65 m |
| Main Level | Dining Room | 4.87 m | 3.35 m | 4.87 m x 3.35 m |
| Main Level | Kitchen | 4.42 m | 3.32 m | 4.42 m x 3.32 m |
| Main Level | Primary Bedroom | 5.3 m | 4.26 m | 5.3 m x 4.26 m |
| Main Level | Bedroom 2 | 3.2 m | 3.05 m | 3.2 m x 3.05 m |
Interested?
Contact us for more information
Stephen Tar
Salesperson
175 Main St North
Markham, Ontario L3P 1Y2

