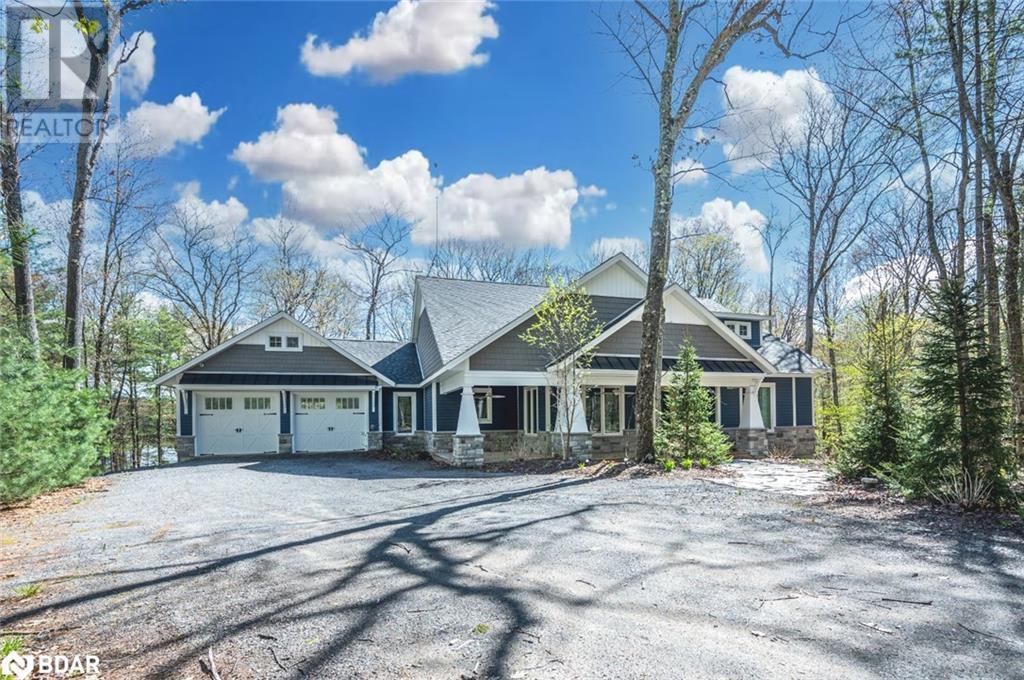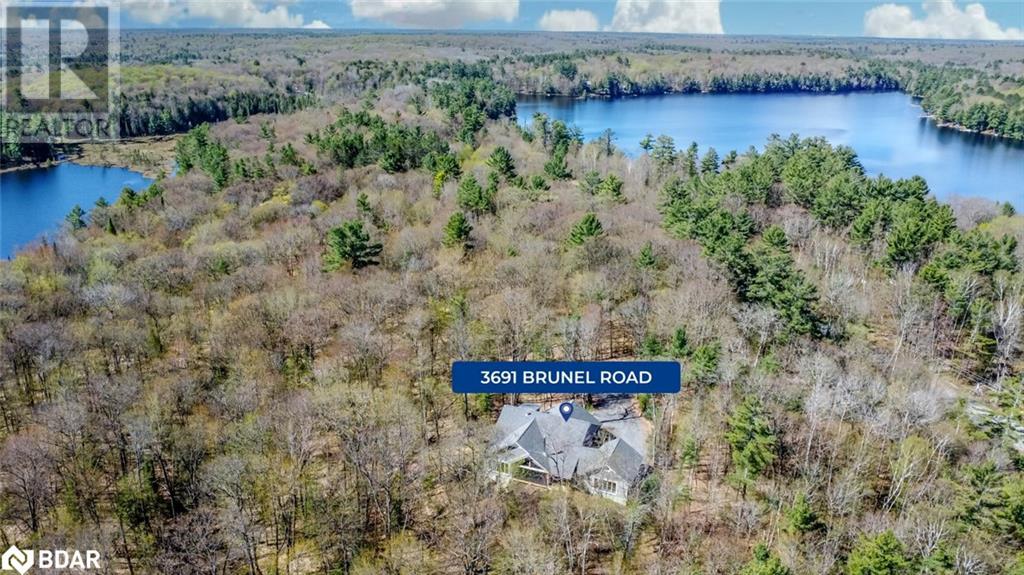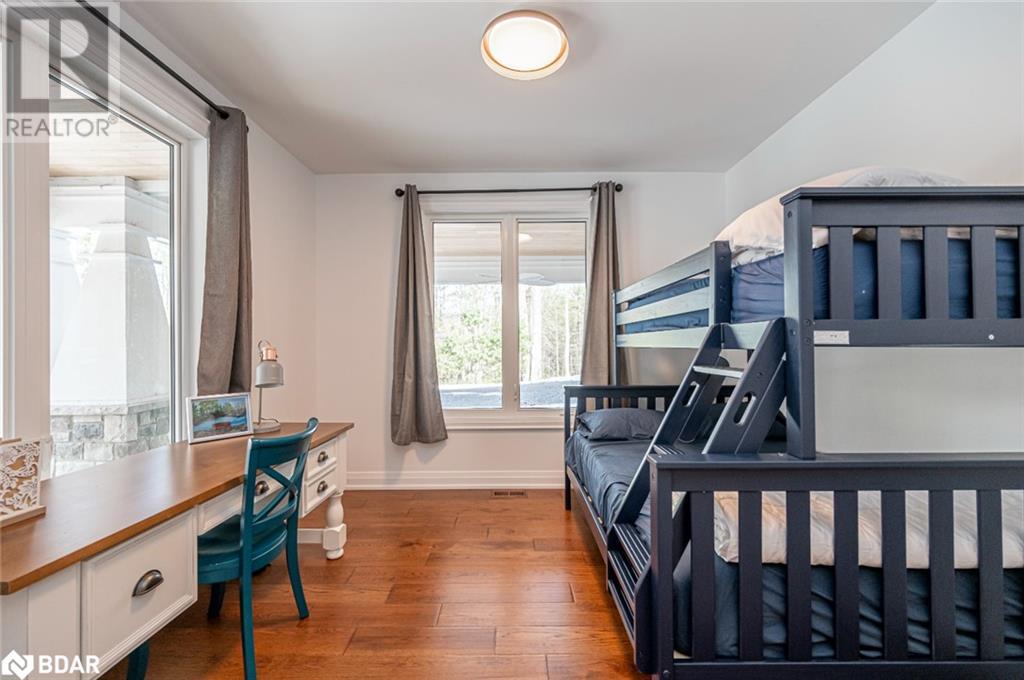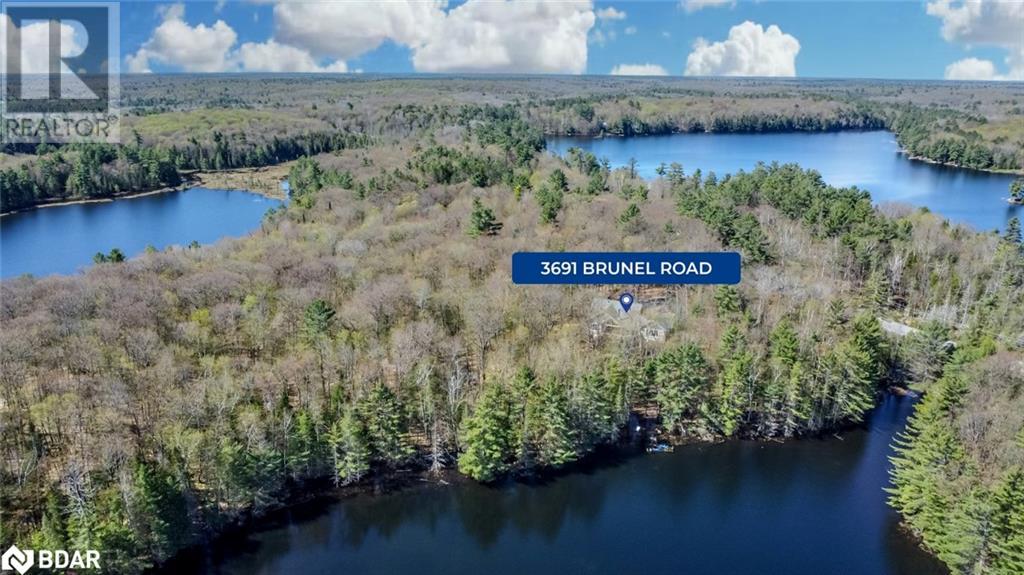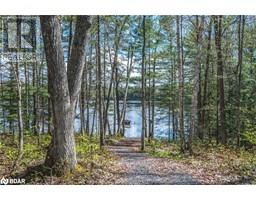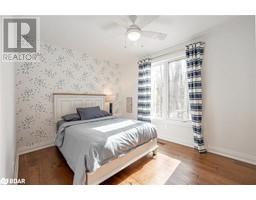3691 Brunel Road Baysville, Ontario P0B 1A0
$2,899,900
CUSTOM-BUILT WATERFRONT SANCTUARY WITH OVER 900’ OF PRIVATE FRONTAGE ON 6 ACRES OF SERENITY! This gated luxury waterfront retreat is located on the serene shores of Schufelt Lake. Situated on over 900’ of private lake frontage & spanning 6 acres of landscaped grounds, this custom-built (2021) home provides an exclusive sanctuary with only three other cottages sharing the lake. The open-concept kitchen, dining & great room feature high-end appliances, cathedral ceilings & modern decor, while the Muskoka room offers alfresco entertainment with a stone fireplace & drop-down screen. The primary bedroom boasts panoramic lake views, a propane fireplace & a spa-like ensuite. Outside, the landscaped grounds include flagstone walkways & lighting. With ample parking & a Tesla charging station in the two-car garage, convenience is ensured. The property offers the option to include furniture for a seamless transition into lakeside living. #HomeToStay (id:50886)
Property Details
| MLS® Number | 40587094 |
| Property Type | Single Family |
| EquipmentType | Propane Tank |
| Features | Crushed Stone Driveway, Country Residential |
| ParkingSpaceTotal | 10 |
| RentalEquipmentType | Propane Tank |
| ViewType | View Of Water |
| WaterFrontName | Schufelt Lake |
| WaterFrontType | Waterfront |
Building
| BathroomTotal | 3 |
| BedroomsAboveGround | 4 |
| BedroomsTotal | 4 |
| Appliances | Dishwasher, Dryer, Microwave, Refrigerator, Stove, Washer, Hood Fan |
| ArchitecturalStyle | Bungalow |
| BasementDevelopment | Unfinished |
| BasementType | Crawl Space (unfinished) |
| ConstructedDate | 2021 |
| ConstructionMaterial | Wood Frame |
| ConstructionStyleAttachment | Detached |
| CoolingType | Central Air Conditioning |
| ExteriorFinish | Wood |
| FireProtection | Monitored Alarm, Smoke Detectors |
| FireplaceFuel | Propane,wood |
| FireplacePresent | Yes |
| FireplaceTotal | 3 |
| FireplaceType | Other - See Remarks,other - See Remarks |
| Fixture | Ceiling Fans |
| FoundationType | Poured Concrete |
| HalfBathTotal | 1 |
| HeatingFuel | Propane |
| HeatingType | Forced Air |
| StoriesTotal | 1 |
| SizeInterior | 2179 Sqft |
| Type | House |
| UtilityWater | Drilled Well |
Parking
| Attached Garage |
Land
| Acreage | Yes |
| Sewer | Septic System |
| SizeIrregular | 6.429 |
| SizeTotal | 6.429 Ac|5 - 9.99 Acres |
| SizeTotalText | 6.429 Ac|5 - 9.99 Acres |
| SurfaceWater | Lake |
| ZoningDescription | Wr |
Rooms
| Level | Type | Length | Width | Dimensions |
|---|---|---|---|---|
| Main Level | 4pc Bathroom | Measurements not available | ||
| Main Level | Bedroom | 12'11'' x 11'7'' | ||
| Main Level | Bedroom | 10'5'' x 12'8'' | ||
| Main Level | Bedroom | 11'11'' x 11'0'' | ||
| Main Level | Full Bathroom | Measurements not available | ||
| Main Level | Primary Bedroom | 16'0'' x 14'0'' | ||
| Main Level | Laundry Room | 6'6'' x 5'0'' | ||
| Main Level | 2pc Bathroom | Measurements not available | ||
| Main Level | Sunroom | 20'0'' x 17'0'' | ||
| Main Level | Dining Room | 10'10'' x 10'8'' | ||
| Main Level | Kitchen | 32'0'' x 23'5'' | ||
| Main Level | Foyer | 7'3'' x 9'6'' |
https://www.realtor.ca/real-estate/26877690/3691-brunel-road-baysville
Interested?
Contact us for more information
Peggy Hill
Broker
374 Huronia Road
Barrie, Ontario L4N 8Y9
Mya Couture
Salesperson
374 Huronia Road Unit: 101
Barrie, Ontario L4N 8Y9

