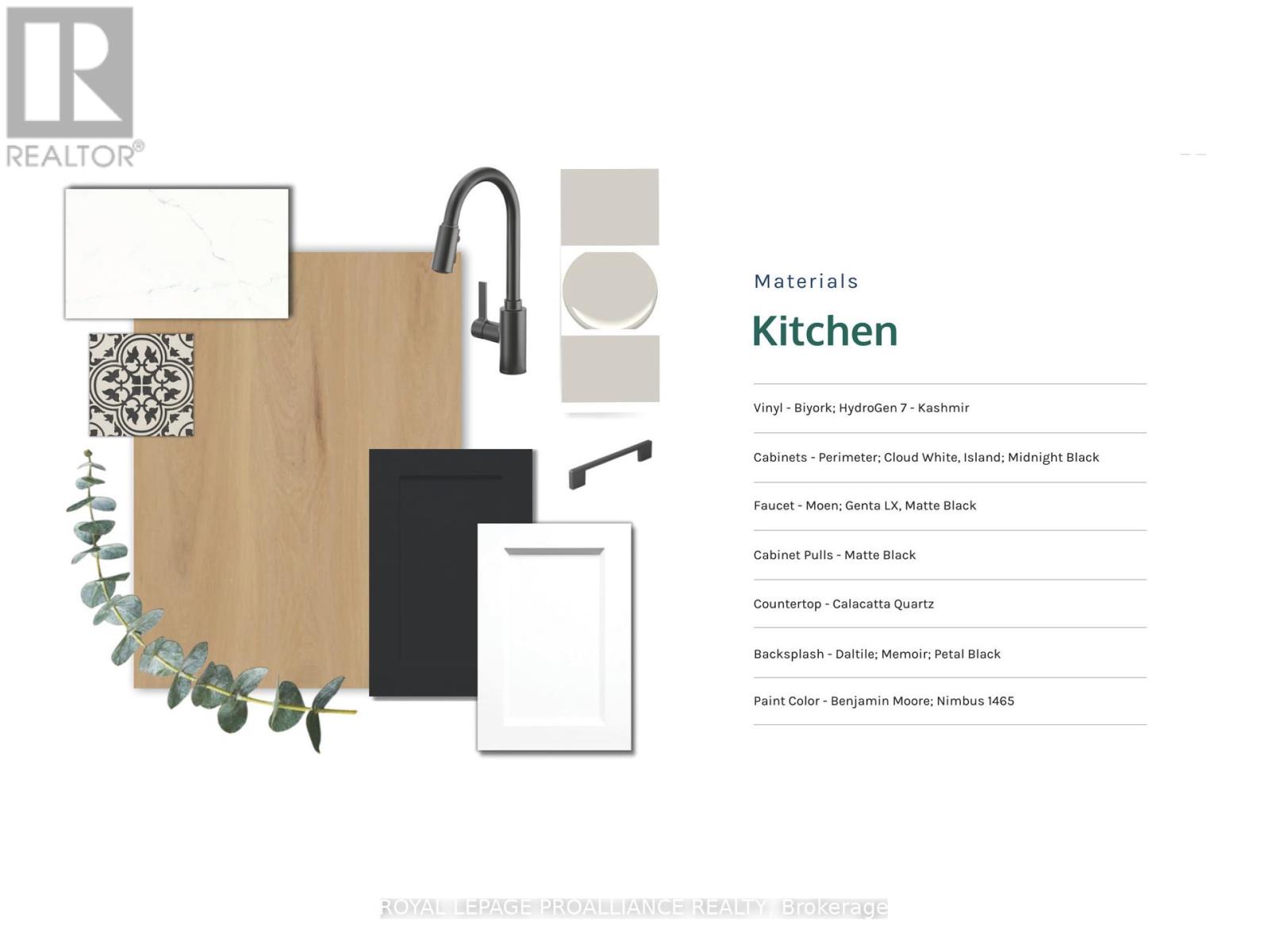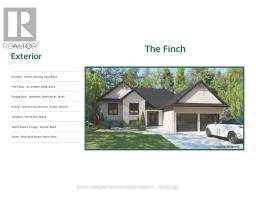75 Riverside Boulevard Trent Hills, Ontario K0L 1L0
$1,089,000
Welcome to your dream home oasis nestled on Meyers Island, a community offering the perfect blend of tranquility and convenience. Located in Campbellford with easy access to schools, hospital, and recreational facilities. Situated on a 4.2 acre estate lot adorned with mature trees, offering privacy and exclusivity. The Finch model offers 3 bdrms and 2.5 baths, open-concept layout with a great rm, dining area, and kitchen featuring beautiful quartz countertops, a large island, and ample counter space. 9 ft. smooth ceilings throughout, quality craftsman details and large windows. Covered front porch and a spacious back deck, perfect for enjoying the serene surroundings and entertaining guests. Explore the natural beauty of the area with access to several conservation parks and a local boat launch for those who enjoy water activities. Built by Fidelity Homes, a prestigious local builder, offering a December 5, 2024 possession date & 7 Year TARION New Home Warranty. **** EXTRAS **** **EXTRAS** Secure with a $1000 Deposit Only (this offer is for a limited time)** (id:50886)
Property Details
| MLS® Number | X8336602 |
| Property Type | Single Family |
| Community Name | Rural Trent Hills |
| AmenitiesNearBy | Hospital, Schools |
| CommunityFeatures | Community Centre |
| Features | Sump Pump |
| ParkingSpaceTotal | 6 |
Building
| BathroomTotal | 3 |
| BedroomsAboveGround | 3 |
| BedroomsTotal | 3 |
| Amenities | Fireplace(s) |
| Appliances | Garage Door Opener Remote(s), Garage Door Opener |
| ArchitecturalStyle | Bungalow |
| BasementDevelopment | Unfinished |
| BasementType | Full (unfinished) |
| ConstructionStyleAttachment | Detached |
| CoolingType | Central Air Conditioning, Air Exchanger |
| ExteriorFinish | Vinyl Siding, Stone |
| FoundationType | Poured Concrete |
| HalfBathTotal | 1 |
| HeatingFuel | Propane |
| HeatingType | Forced Air |
| StoriesTotal | 1 |
| Type | House |
Parking
| Attached Garage |
Land
| Acreage | Yes |
| LandAmenities | Hospital, Schools |
| Sewer | Septic System |
| SizeDepth | 243 Ft ,11 In |
| SizeFrontage | 489 Ft ,6 In |
| SizeIrregular | 489.51 X 243.98 Ft ; 4.2 Acres- Irregular |
| SizeTotalText | 489.51 X 243.98 Ft ; 4.2 Acres- Irregular|2 - 4.99 Acres |
| SurfaceWater | River/stream |
Rooms
| Level | Type | Length | Width | Dimensions |
|---|---|---|---|---|
| Main Level | Great Room | 6.22 m | 4.3 m | 6.22 m x 4.3 m |
| Main Level | Dining Room | 3.39 m | 3.05 m | 3.39 m x 3.05 m |
| Main Level | Kitchen | 3.39 m | 3.54 m | 3.39 m x 3.54 m |
| Main Level | Primary Bedroom | 3.93 m | 4.18 m | 3.93 m x 4.18 m |
| Main Level | Bedroom 2 | 3.32 m | 3.08 m | 3.32 m x 3.08 m |
| Main Level | Bedroom 3 | 3.08 m | 3.69 m | 3.08 m x 3.69 m |
| Main Level | Bathroom | 2.96 m | 1.56 m | 2.96 m x 1.56 m |
| Main Level | Bathroom | 2.47 m | 3.51 m | 2.47 m x 3.51 m |
| Main Level | Mud Room | 2.83 m | 2.5 m | 2.83 m x 2.5 m |
https://www.realtor.ca/real-estate/26891908/75-riverside-boulevard-trent-hills-rural-trent-hills
Interested?
Contact us for more information
Brenda Kloostra
Salesperson
1005 Elgin St West #300
Cobourg, Ontario K9A 5J4
Brianna Kloostra
Salesperson
1005 Elgin St West #300
Cobourg, Ontario K9A 5J4















