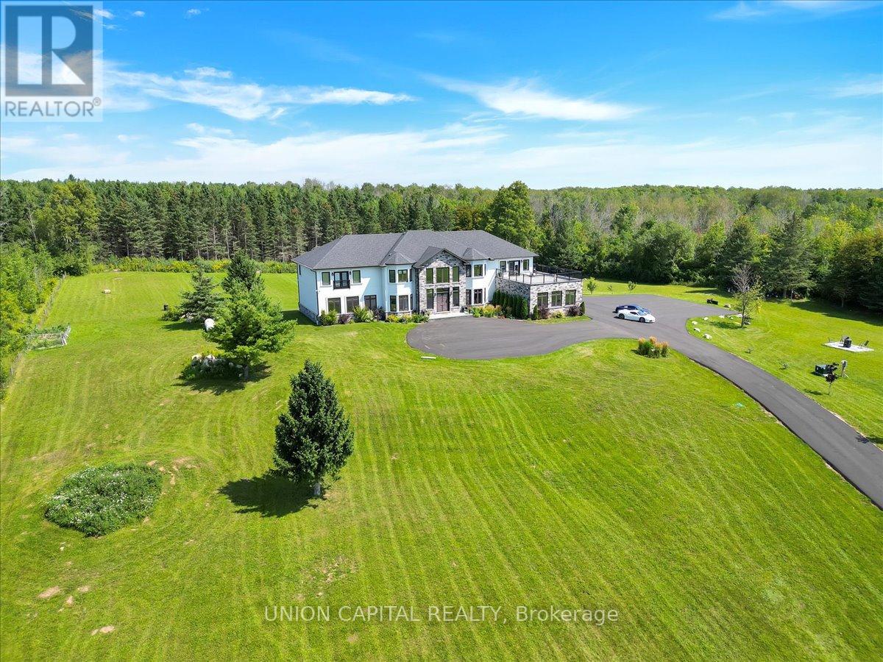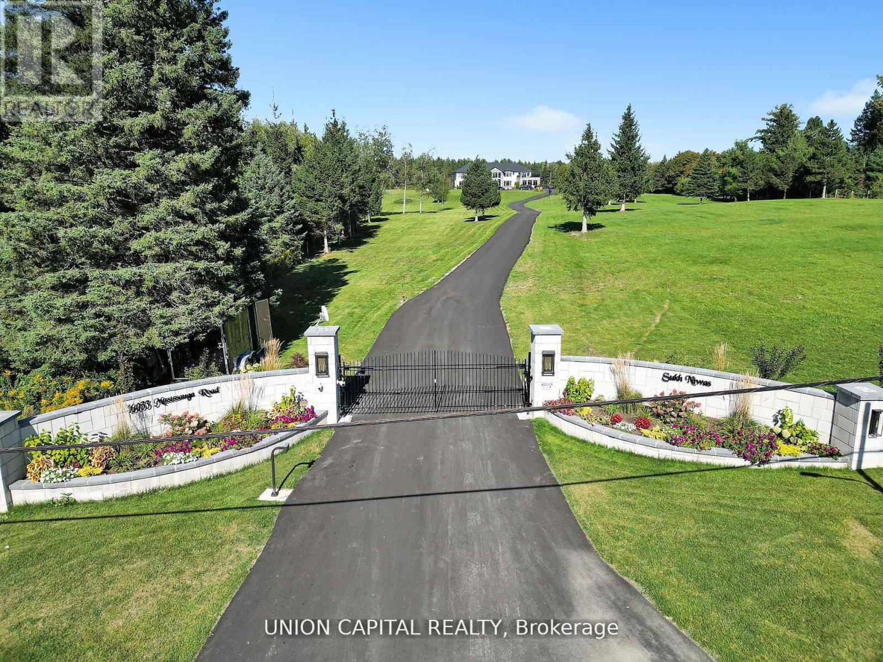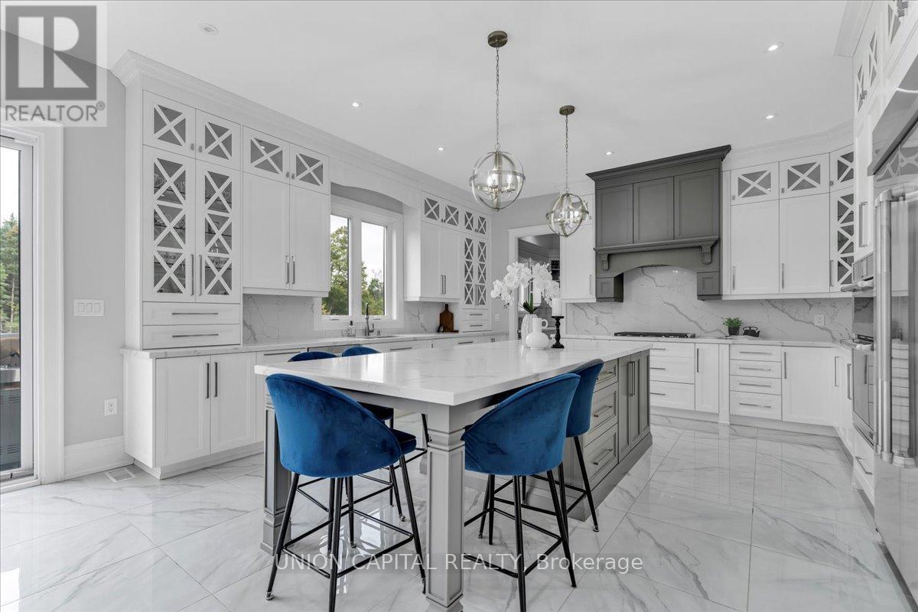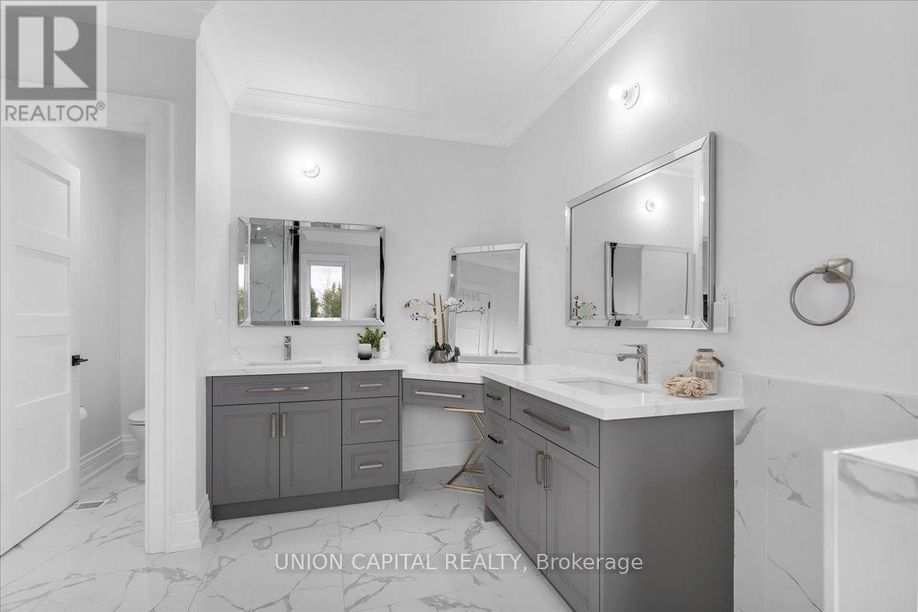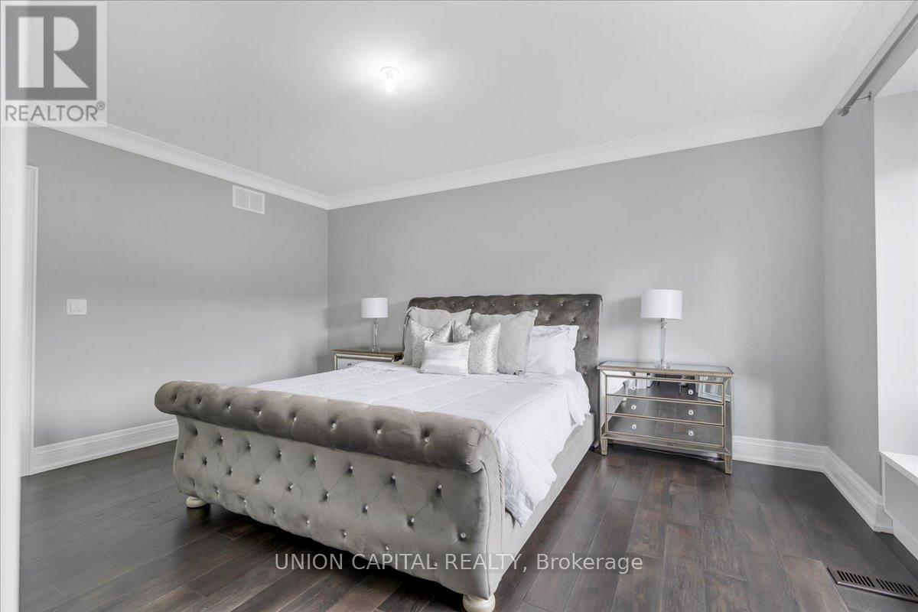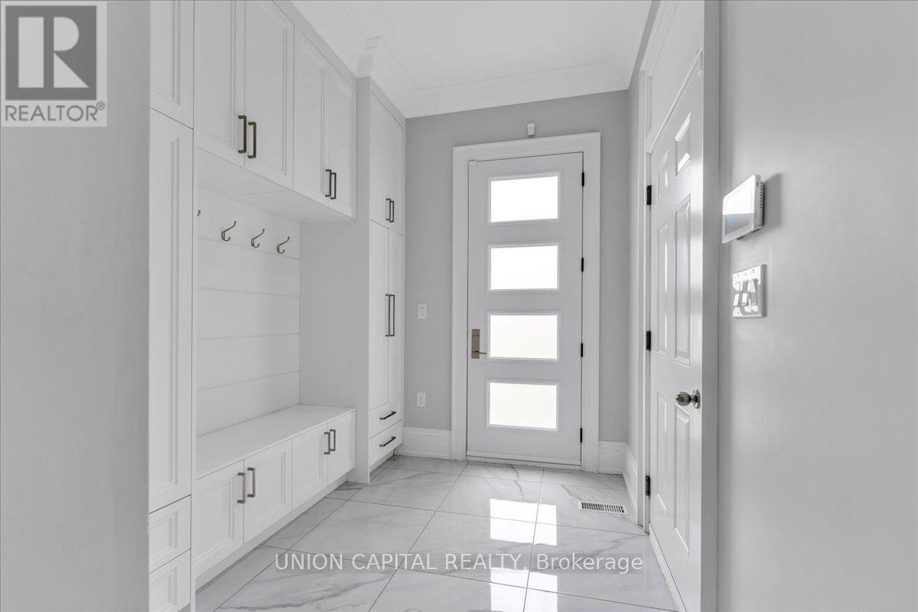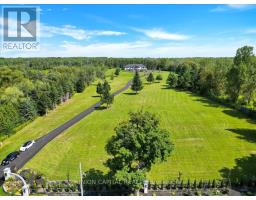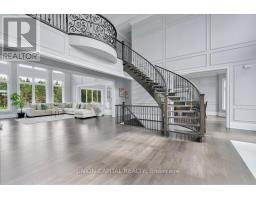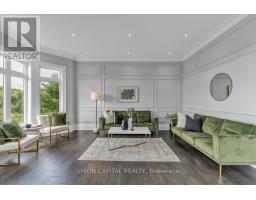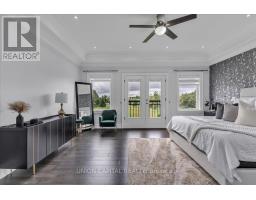16033 Mississauga Road Caledon, Ontario L7C 1X8
$5,990,000
A property like no other. Enter through grand gates and drive down your private road with nothing but greenery surrounding you. Awaiting you is a custom built masterpiece ft 5700 sqft of living space on 45 acres meticulously designed for those seeking luxury and privacy. Six large bedrooms throughout the home, and views of nature from all around you. 21ft grand ceiling in entrance and family room, soaring windows inviting in the sunlight, a spiral staircase, elevator service to all floors, custom woodwork throughout, heated floors in master baths, indoor basketball court. Enjoy ATVing or hiking in your very own backyard! Possibilities with this amount of land are truly endless. Chefs kitchen + full prep kitchen, custom closets in each room **** EXTRAS **** B/I Security System, Dishwasher, Fridge, Rangehood, Stove Top, Oven, Microwave. S/S Washer & Dryer. All Existing Light Fixtures & Window Coverings. EV Charger. (id:50886)
Property Details
| MLS® Number | W8336432 |
| Property Type | Single Family |
| Community Name | Rural Caledon |
| Features | Carpet Free |
| ParkingSpaceTotal | 25 |
Building
| BathroomTotal | 5 |
| BedroomsAboveGround | 6 |
| BedroomsTotal | 6 |
| BasementDevelopment | Finished |
| BasementFeatures | Walk Out |
| BasementType | N/a (finished) |
| ConstructionStyleAttachment | Detached |
| CoolingType | Central Air Conditioning |
| ExteriorFinish | Brick |
| FireplacePresent | Yes |
| FlooringType | Marble, Hardwood |
| FoundationType | Poured Concrete |
| HeatingFuel | Propane |
| HeatingType | Heat Pump |
| StoriesTotal | 2 |
| Type | House |
Parking
| Attached Garage |
Land
| Acreage | Yes |
| Sewer | Septic System |
| SizeDepth | 3129 Ft |
| SizeFrontage | 287 Ft ,7 In |
| SizeIrregular | 287.64 X 3129 Ft |
| SizeTotalText | 287.64 X 3129 Ft|25 - 50 Acres |
Rooms
| Level | Type | Length | Width | Dimensions |
|---|---|---|---|---|
| Second Level | Primary Bedroom | 4.87 m | 5.48 m | 4.87 m x 5.48 m |
| Second Level | Bedroom 2 | 4.87 m | 5.48 m | 4.87 m x 5.48 m |
| Second Level | Bedroom 3 | 3.96 m | 5.18 m | 3.96 m x 5.18 m |
| Second Level | Bedroom 4 | 3.96 m | 5.18 m | 3.96 m x 5.18 m |
| Second Level | Bedroom 5 | 3.96 m | 4.63 m | 3.96 m x 4.63 m |
| Second Level | Bedroom | 3.96 m | 3.69 m | 3.96 m x 3.69 m |
| Main Level | Great Room | 5.94 m | 5.94 m | 5.94 m x 5.94 m |
| Main Level | Mud Room | Measurements not available | ||
| Main Level | Living Room | 3.96 m | 5.45 m | 3.96 m x 5.45 m |
| Main Level | Kitchen | 4.8 m | 5.18 m | 4.8 m x 5.18 m |
| Main Level | Dining Room | 3.96 m | 4.6 m | 3.96 m x 4.6 m |
https://www.realtor.ca/real-estate/26891975/16033-mississauga-road-caledon-rural-caledon
Interested?
Contact us for more information
Karina Eskandary
Salesperson
245 West Beaver Creek Rd #9b
Richmond Hill, Ontario L4B 1L1

