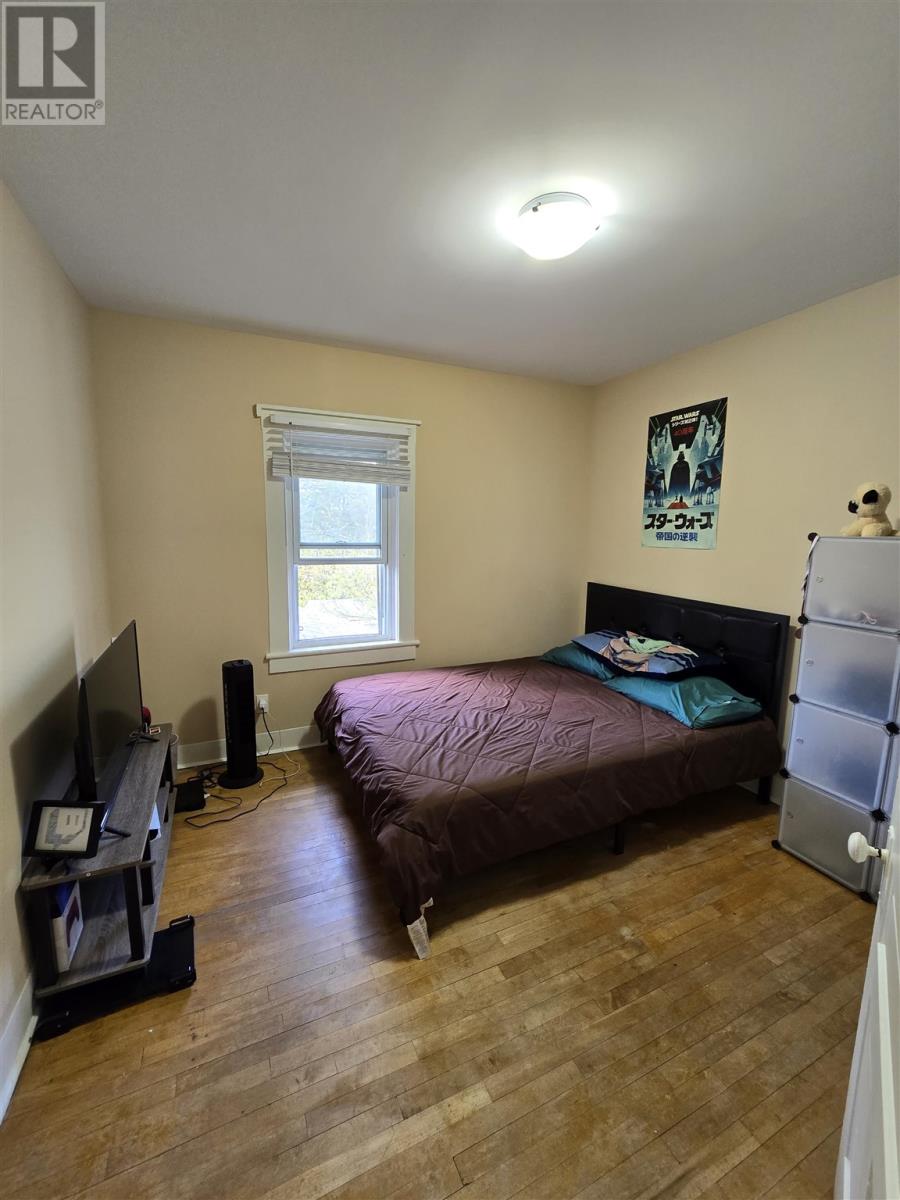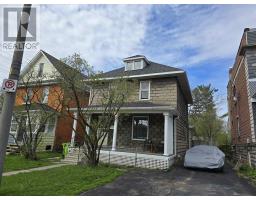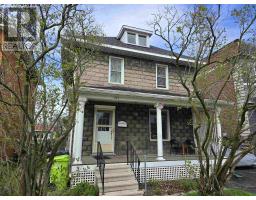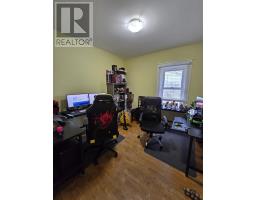217 Brown St Sault Ste Marie, Ontario P6A 1N8
$219,000
Welcome to 217 Brown Street, a charming two-storey home featuring a large kitchen, formal dining and living room areas with beautiful crown moulding, and a family room with doors leading to a rear deck and fenced yard. Upstairs, you'll find three spacious bedrooms and a full bathroom with a walk-in shower. The full basement offers laundry facilities and ample storage. Outside, enjoy the beautiful covered front porch, rear deck, and storage shed. This home combines classic charm with modern convenience, perfect for comfortable living. This home is centrally located and surrounded by many amenities. Don't miss out and book your viewing today! (id:50886)
Property Details
| MLS® Number | SM241116 |
| Property Type | Single Family |
| Community Name | Sault Ste Marie |
| Features | Paved Driveway |
Building
| BathroomTotal | 1 |
| BedroomsAboveGround | 3 |
| BedroomsTotal | 3 |
| Age | Over 26 Years |
| Appliances | None |
| ArchitecturalStyle | 2 Level |
| BasementType | Full |
| ConstructionStyleAttachment | Detached |
| ExteriorFinish | Stone |
| HeatingFuel | Natural Gas |
| HeatingType | Forced Air |
| StoriesTotal | 2 |
| SizeInterior | 1400 Sqft |
Parking
| No Garage |
Land
| Acreage | No |
| SizeFrontage | 39.0000 |
| SizeIrregular | 39 X 129 |
| SizeTotalText | 39 X 129|under 1/2 Acre |
Rooms
| Level | Type | Length | Width | Dimensions |
|---|---|---|---|---|
| Second Level | Bathroom | 12 x 7 | ||
| Second Level | Primary Bedroom | 12 x 13 | ||
| Second Level | Bedroom | 10 x 10 | ||
| Second Level | Bedroom | 10 x 9 | ||
| Main Level | Kitchen | 9 x 14 | ||
| Main Level | Dining Room | 10 x 14 | ||
| Main Level | Living Room | 11 x 12 | ||
| Main Level | Family Room | 12 x 15 |
Utilities
| Cable | Available |
| Electricity | Available |
| Natural Gas | Available |
| Telephone | Available |
https://www.realtor.ca/real-estate/26904110/217-brown-st-sault-ste-marie-sault-ste-marie
Interested?
Contact us for more information
Jim Clemente
Salesperson
974 Queen Street East
Sault Ste. Marie, Ontario P6A 2C5





































