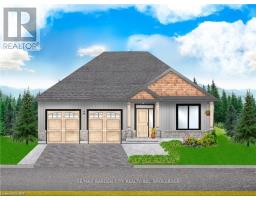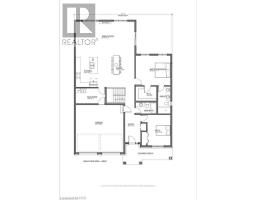45 Canby Lot 2 Road Thorold, Ontario L0S 1K0
2 Bedroom
2 Bathroom
Bungalow
Central Air Conditioning
Forced Air
$824,900
Your dream home awaits on this new subdivision plan located on the outskirts of Thorold. Located in the heart of Niagara. Close to Niagara Falls, Welland, Fonthill and St. Catharines . This lot has a very large frontage of 69 feet which is extremely hard to find. Enquire today to get moving on your brand new home!! (id:50886)
Property Details
| MLS® Number | X9411677 |
| Property Type | Single Family |
| Community Name | 561 - Port Robinson |
| Features | Sump Pump |
| ParkingSpaceTotal | 4 |
Building
| BathroomTotal | 2 |
| BedroomsAboveGround | 2 |
| BedroomsTotal | 2 |
| Appliances | Water Meter, Garage Door Opener |
| ArchitecturalStyle | Bungalow |
| BasementDevelopment | Unfinished |
| BasementType | Full (unfinished) |
| ConstructionStyleAttachment | Detached |
| CoolingType | Central Air Conditioning |
| ExteriorFinish | Aluminum Siding, Vinyl Siding |
| FoundationType | Poured Concrete |
| HeatingFuel | Natural Gas |
| HeatingType | Forced Air |
| StoriesTotal | 1 |
| Type | House |
| UtilityWater | Municipal Water |
Parking
| Attached Garage |
Land
| Acreage | No |
| Sewer | Sanitary Sewer |
| SizeDepth | 119 Ft ,1 In |
| SizeFrontage | 62 Ft |
| SizeIrregular | 62 X 119.12 Ft |
| SizeTotalText | 62 X 119.12 Ft|under 1/2 Acre |
| ZoningDescription | R2 |
Rooms
| Level | Type | Length | Width | Dimensions |
|---|---|---|---|---|
| Main Level | Foyer | 2.06 m | 3.63 m | 2.06 m x 3.63 m |
| Main Level | Great Room | 7.72 m | 4.67 m | 7.72 m x 4.67 m |
| Main Level | Kitchen | 3.96 m | 2.9 m | 3.96 m x 2.9 m |
| Main Level | Dining Room | 4.83 m | 3.96 m | 4.83 m x 3.96 m |
| Main Level | Mud Room | 3.89 m | 2.01 m | 3.89 m x 2.01 m |
| Main Level | Primary Bedroom | 4.57 m | 3.94 m | 4.57 m x 3.94 m |
| Main Level | Bedroom | 4.06 m | 3.05 m | 4.06 m x 3.05 m |
| Main Level | Other | Measurements not available | ||
| Main Level | Bathroom | Measurements not available |
Interested?
Contact us for more information
Jeffery Muir
Salesperson
RE/MAX Garden City Realty Inc, Brokerage
Lake & Carlton Plaza
St. Catharines, Ontario L2R 7J8
Lake & Carlton Plaza
St. Catharines, Ontario L2R 7J8
Anthony Venneri
Salesperson
RE/MAX Garden City Realty Inc, Brokerage
Lake & Carlton Plaza
St. Catharines, Ontario L2R 7J8
Lake & Carlton Plaza
St. Catharines, Ontario L2R 7J8





