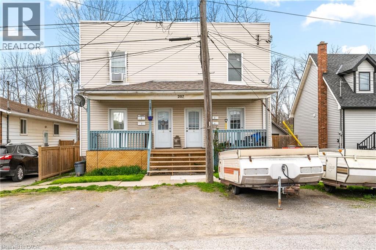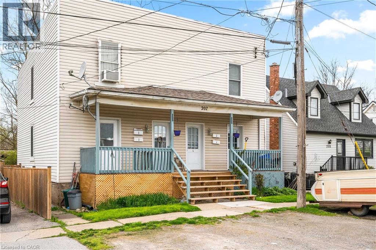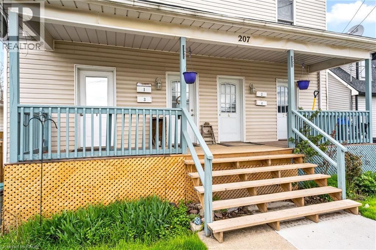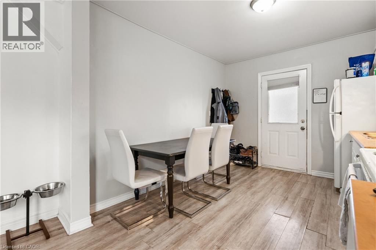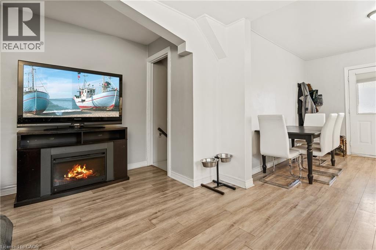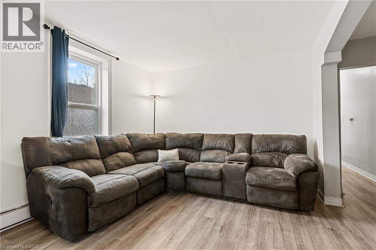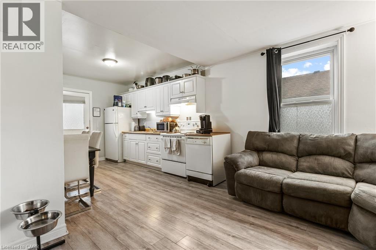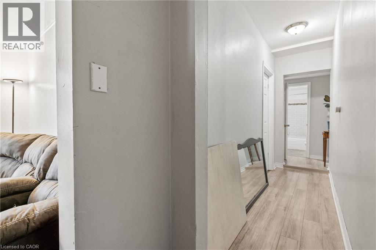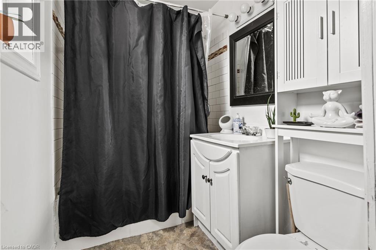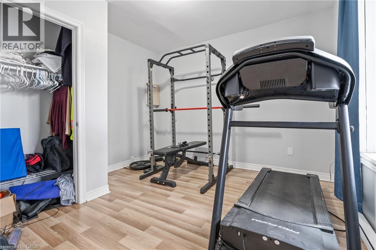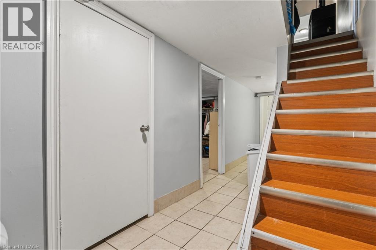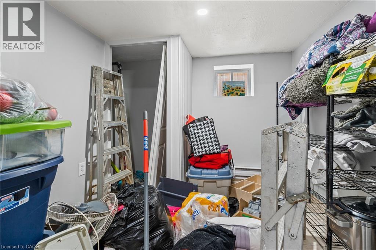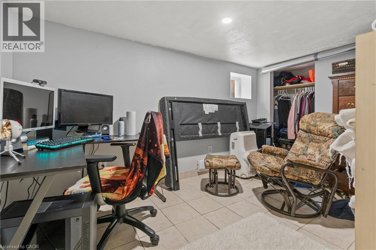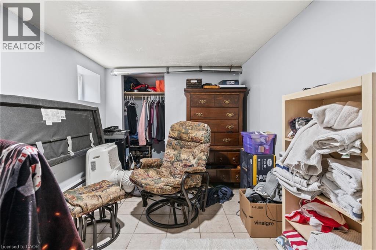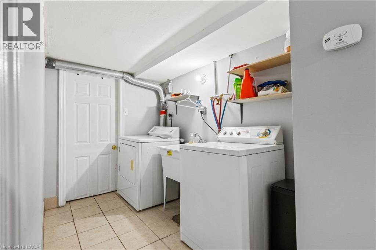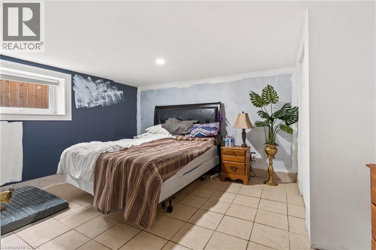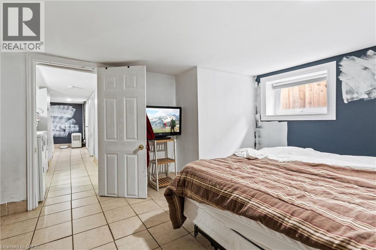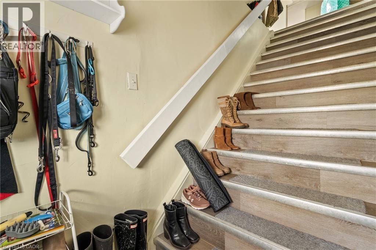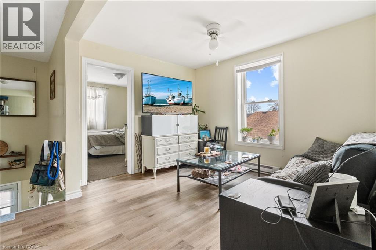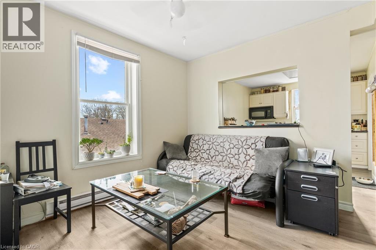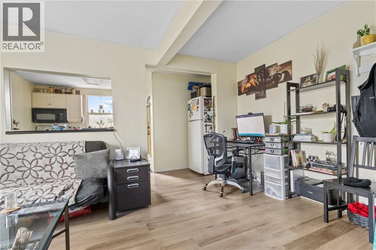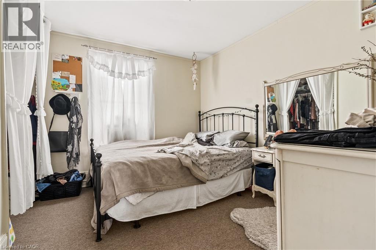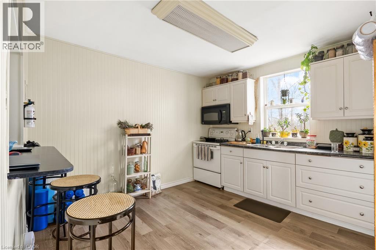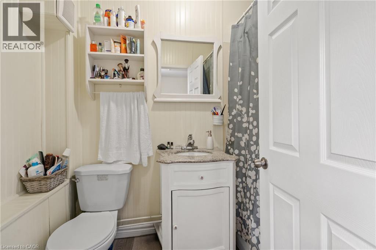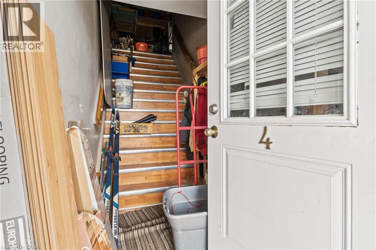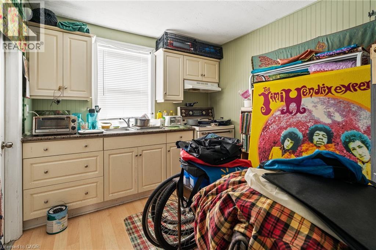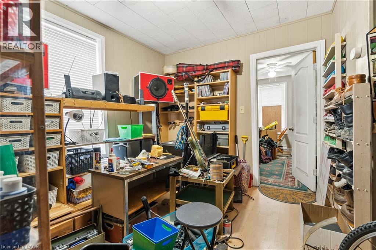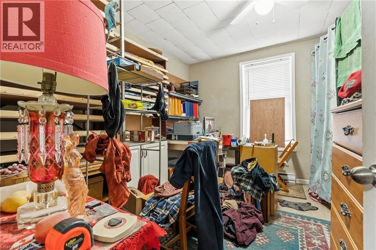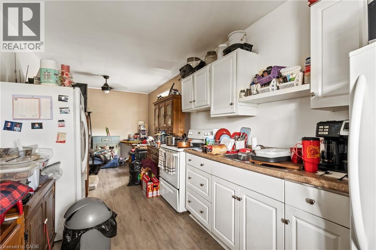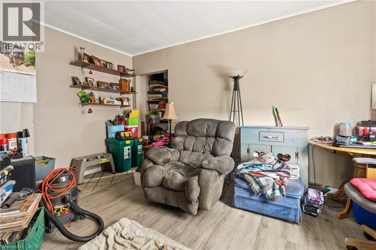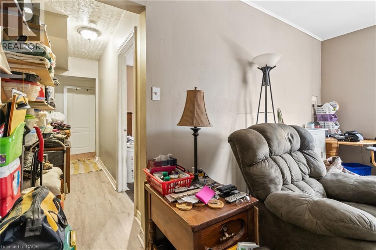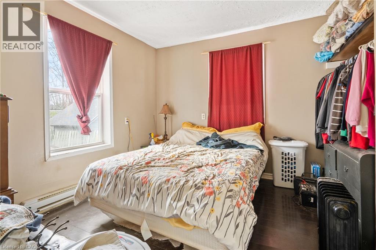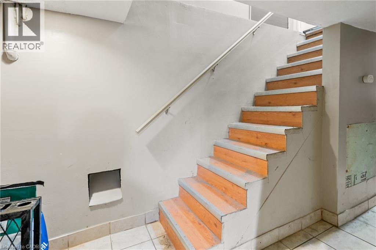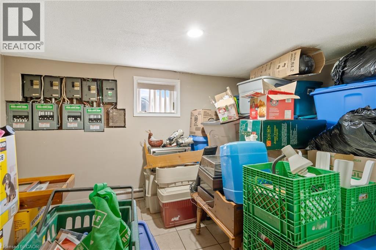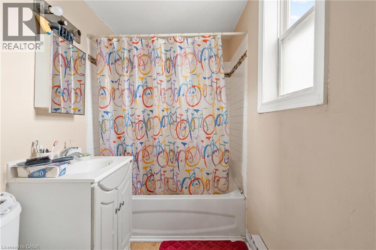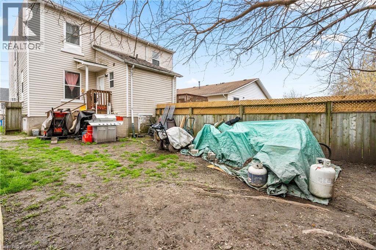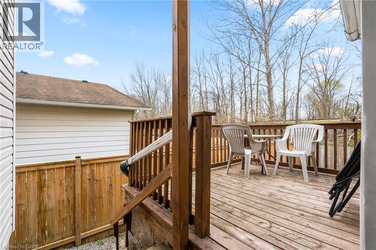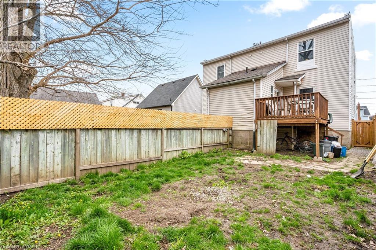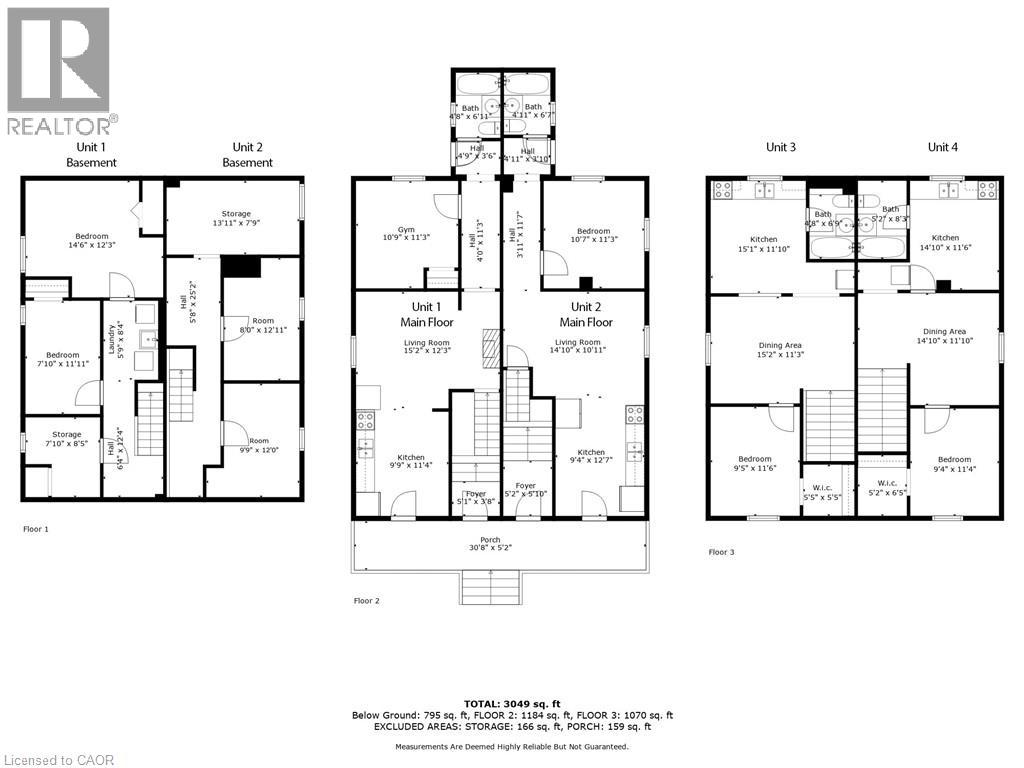207 Beaver Street Thorold, Ontario L2V 1B8
$699,000
Turn Key 4 Units Fully Occupied With Great Tenants , Separate Meters, 4 Front Doors, 2 Fenced Backyards. In The Neighbourhood Of Thorold South , That Is Going Through A Huge Redevelopment, Exploding With New Construction Homes Just Across The Street And Dotted Throughout The Community . Legally Licensed With City. Thorold South Great Place To Invest While Land Values Increase. Unit #1 3 beds $2,000, Unit #2 1 bed $1,000/M, Unit 3 1bed $763/M, Unit #4 1+2 Beds $800/M, Each Tenants Pays Own Heat & Hydro. Easy To Manage. Investors Dream. Room Sizes for Unit #1 Only, See Floor Plan. Extras: Can Consider Vendor Financing (id:50886)
Property Details
| MLS® Number | 40590836 |
| Property Type | Single Family |
| Features | Shared Driveway |
| Parking Space Total | 4 |
Building
| Bathroom Total | 4 |
| Bedrooms Above Ground | 3 |
| Bedrooms Total | 3 |
| Basement Development | Finished |
| Basement Type | Full (finished) |
| Construction Style Attachment | Detached |
| Cooling Type | Window Air Conditioner |
| Exterior Finish | Vinyl Siding |
| Foundation Type | Block |
| Heating Type | Baseboard Heaters |
| Size Interior | 2,422 Ft2 |
| Type | House |
| Utility Water | Municipal Water |
Land
| Acreage | No |
| Sewer | Municipal Sewage System |
| Size Depth | 90 Ft |
| Size Frontage | 40 Ft |
| Size Total Text | Under 1/2 Acre |
| Zoning Description | R2 |
Rooms
| Level | Type | Length | Width | Dimensions |
|---|---|---|---|---|
| Second Level | 4pc Bathroom | Measurements not available | ||
| Second Level | 4pc Bathroom | Measurements not available | ||
| Main Level | 4pc Bathroom | Measurements not available | ||
| Main Level | Bedroom | 7'8'' x 11'9'' | ||
| Main Level | Bedroom | 14'5'' x 11'9'' | ||
| Main Level | 4pc Bathroom | 4'6'' x 6'9'' | ||
| Main Level | Kitchen | 9'7'' x 11'3'' | ||
| Main Level | Bedroom | 10'7'' x 11'2'' | ||
| Main Level | Living Room | 15'1'' x 12'2'' |
https://www.realtor.ca/real-estate/26912706/207-beaver-street-thorold
Contact Us
Contact us for more information
Ryan Anderson
Salesperson
181 Queen Street East
Brampton, Ontario L6W 2B3
(905) 450-8300
(905) 450-6736
www.c21m.ca/

