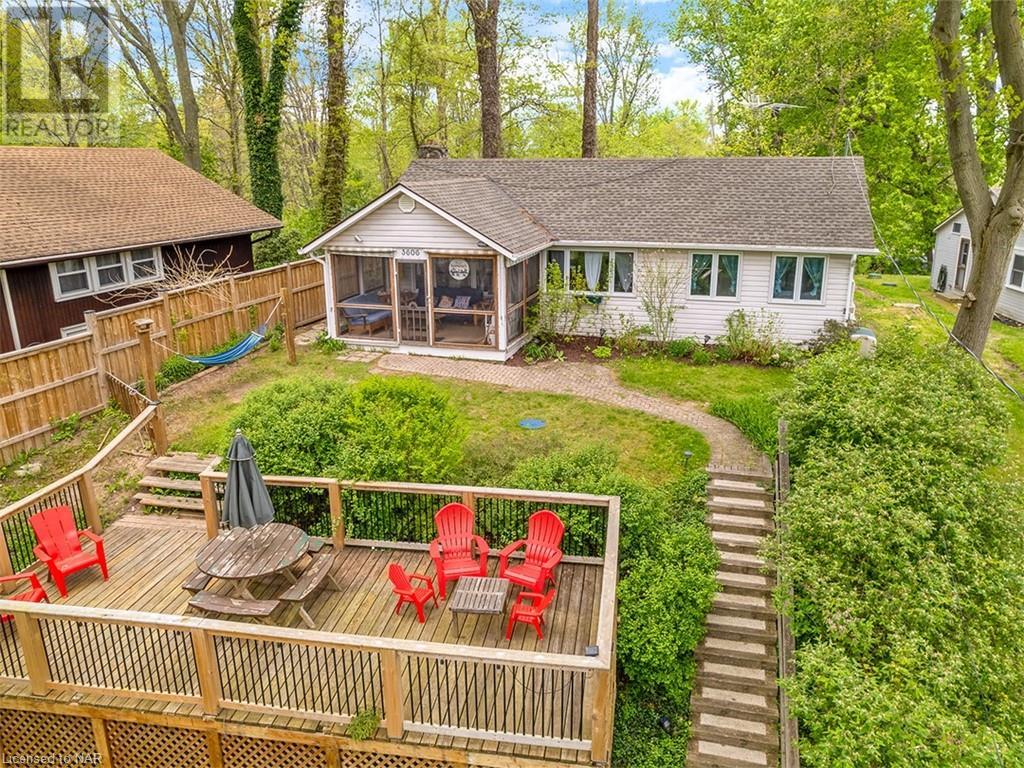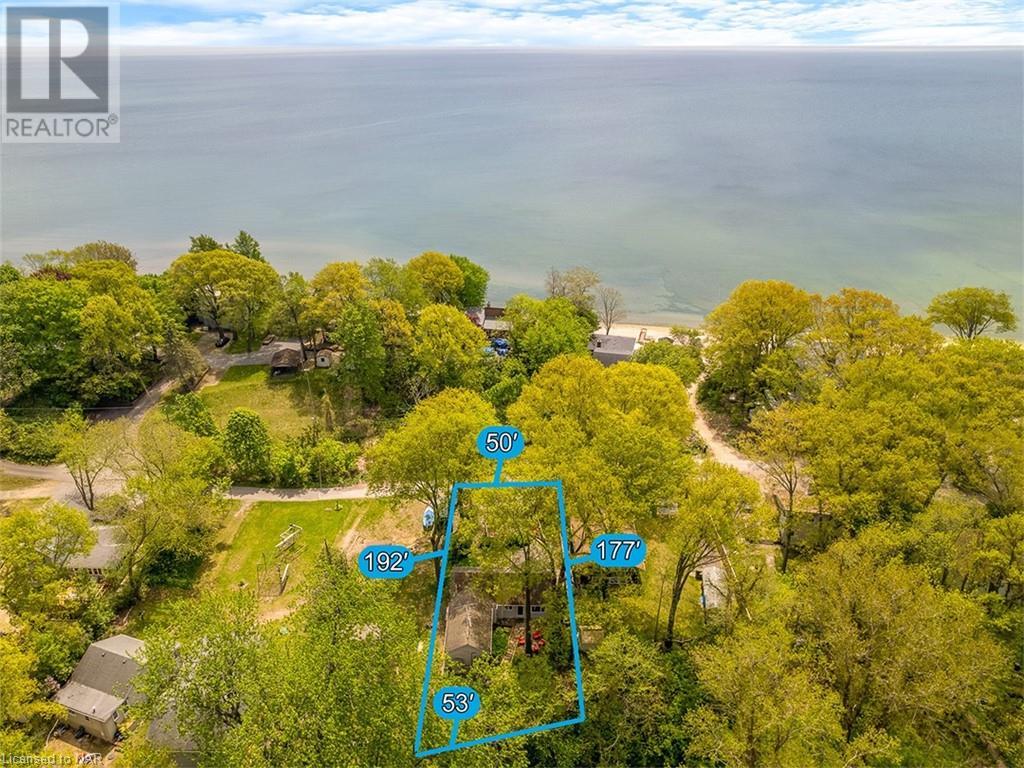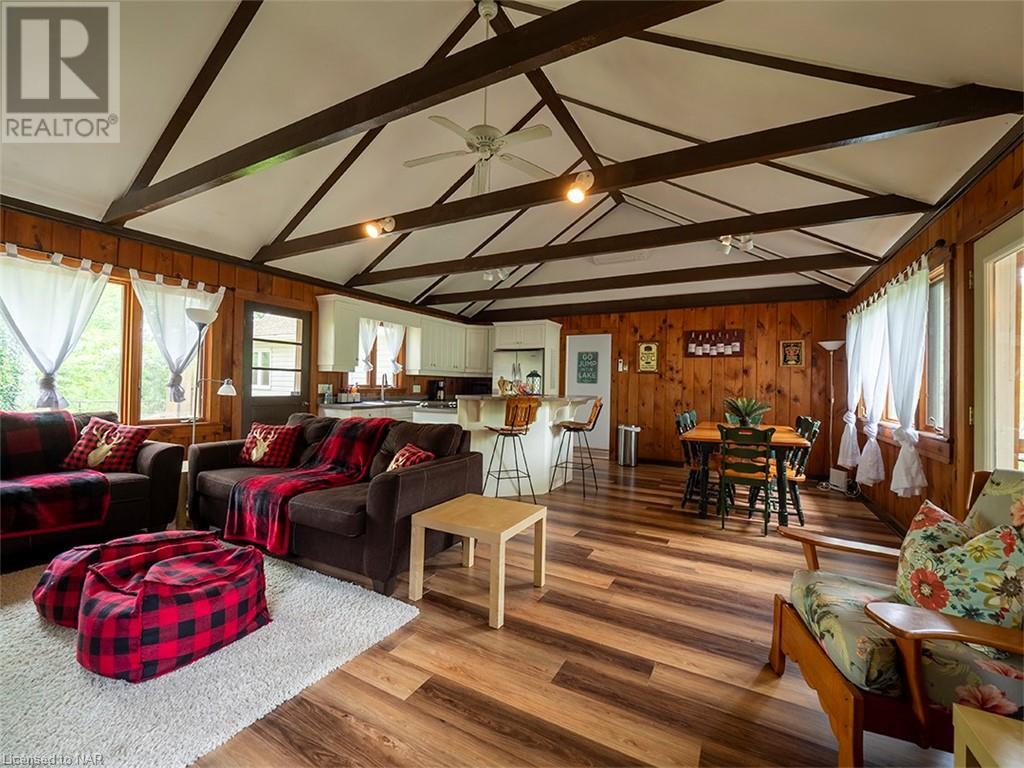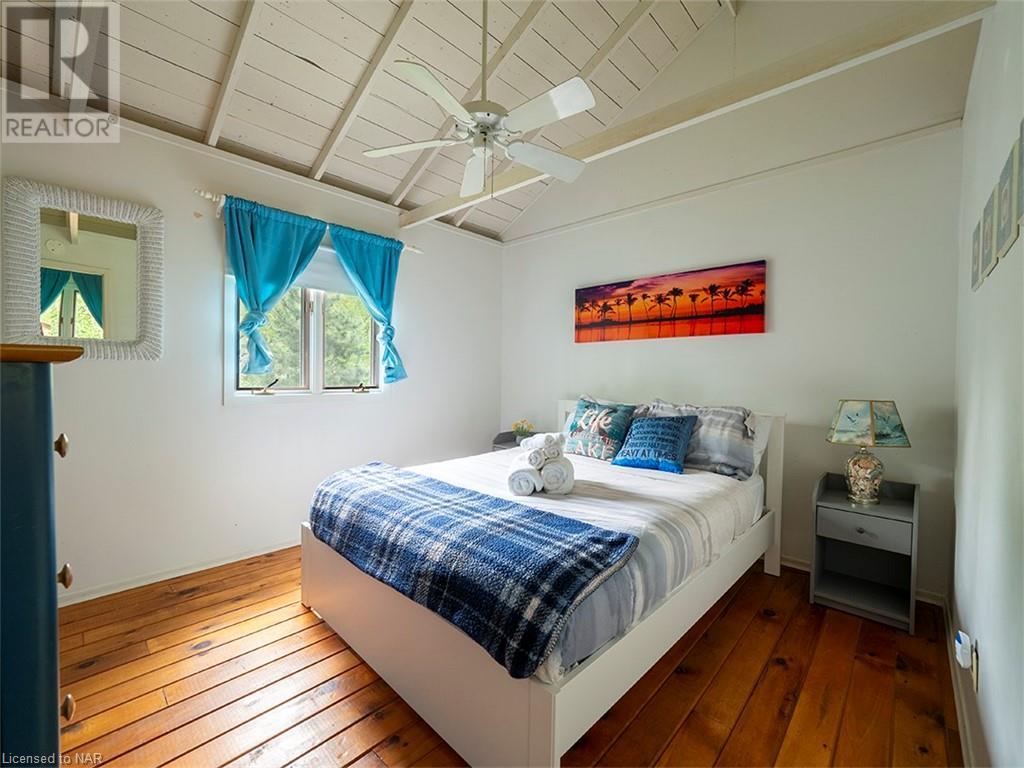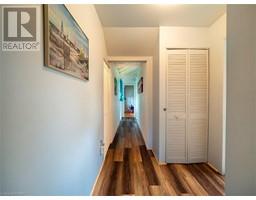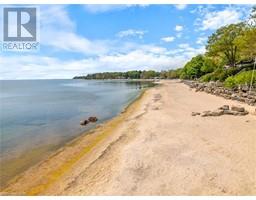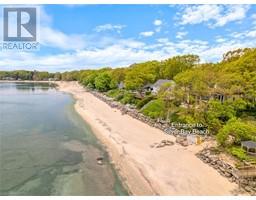3606 Firelane 12 Port Colborne, Ontario L3K 5V3
$649,900
Silver Bay Escape! This charming, 3 season cottage is set on an elevated lot overlooking a treed & private beachside community along Firelane 12 and includes deeded access to gorgeous, Silver Bay beach. Perfect for those looking for a peaceful retreat that is ready to go, this turn-key property comes fully furnished and includes newer appliances. 3606 Firelane 12 offers three bedrooms and large open-concept living area with vaulted and beamed ceilings and lots of windows. The kitchen, dining area, and living room all enjoy the ambience from the stone, wood-burning fireplace. Laundry closet with stackable washer & dryer on main floor. Step outside to discover a quiet backyard with flagstone walkway, firepit and outdoor shower, all shaded by towering trees and backing onto a lush, forested ravine. A large deck and spacious enclosed screen room at the front of the cottage face south, offering peak-a-boo views of the lake through the trees. Just across the low-traffic laneway, a pathway leads to the sandy beach with a shallow entry and soft bottom, making it ideal for families. Whether you're looking for a personal getaway or an income-generating rental property, this cottage is an ideal choice. Despite its secluded setting, the location is just a short 15-minute drive to the charming downtown areas of Port Colborne and Ridgeway, where you'll find an array of shops, boutiques, and eateries. Additionally, the Peace Bridge at Buffalo, the QEW and Hwy 406 to the GTA are easily accessible. Seasonal Water is provided by Silver Bay Water Inc and is municipally monitored. (id:50886)
Property Details
| MLS® Number | 40587559 |
| Property Type | Single Family |
| AmenitiesNearBy | Beach |
| EquipmentType | Water Heater |
| Features | Country Residential |
| ParkingSpaceTotal | 3 |
| RentalEquipmentType | Water Heater |
| Structure | Shed |
Building
| BathroomTotal | 1 |
| BedroomsAboveGround | 3 |
| BedroomsTotal | 3 |
| Appliances | Dishwasher, Dryer, Microwave, Refrigerator, Stove, Washer, Window Coverings |
| ArchitecturalStyle | Bungalow |
| BasementDevelopment | Unfinished |
| BasementType | Crawl Space (unfinished) |
| ConstructionStyleAttachment | Detached |
| CoolingType | Ductless |
| ExteriorFinish | Vinyl Siding |
| FoundationType | Block |
| StoriesTotal | 1 |
| SizeInterior | 1199 Sqft |
| Type | House |
| UtilityWater | Community Water System |
Land
| AccessType | Water Access |
| Acreage | No |
| LandAmenities | Beach |
| Sewer | Septic System |
| SizeDepth | 190 Ft |
| SizeFrontage | 50 Ft |
| SizeIrregular | 0.21 |
| SizeTotal | 0.21 Ac|under 1/2 Acre |
| SizeTotalText | 0.21 Ac|under 1/2 Acre |
| ZoningDescription | Lr |
Rooms
| Level | Type | Length | Width | Dimensions |
|---|---|---|---|---|
| Main Level | Porch | 14'9'' x 9'3'' | ||
| Main Level | 3pc Bathroom | Measurements not available | ||
| Main Level | Bedroom | 10'1'' x 11'8'' | ||
| Main Level | Bedroom | 13'6'' x 9'7'' | ||
| Main Level | Bedroom | 13'6'' x 13'1'' | ||
| Main Level | Dining Room | 10'1'' x 10'7'' | ||
| Main Level | Kitchen | 10'1'' x 8'7'' | ||
| Main Level | Living Room | 19'3'' x 15'3'' |
https://www.realtor.ca/real-estate/26921663/3606-firelane-12-port-colborne
Interested?
Contact us for more information
Frank Ruzycki
Salesperson
5627 Main St. - Unit 4b
Niagara Falls, Ontario L2G 5Z3

