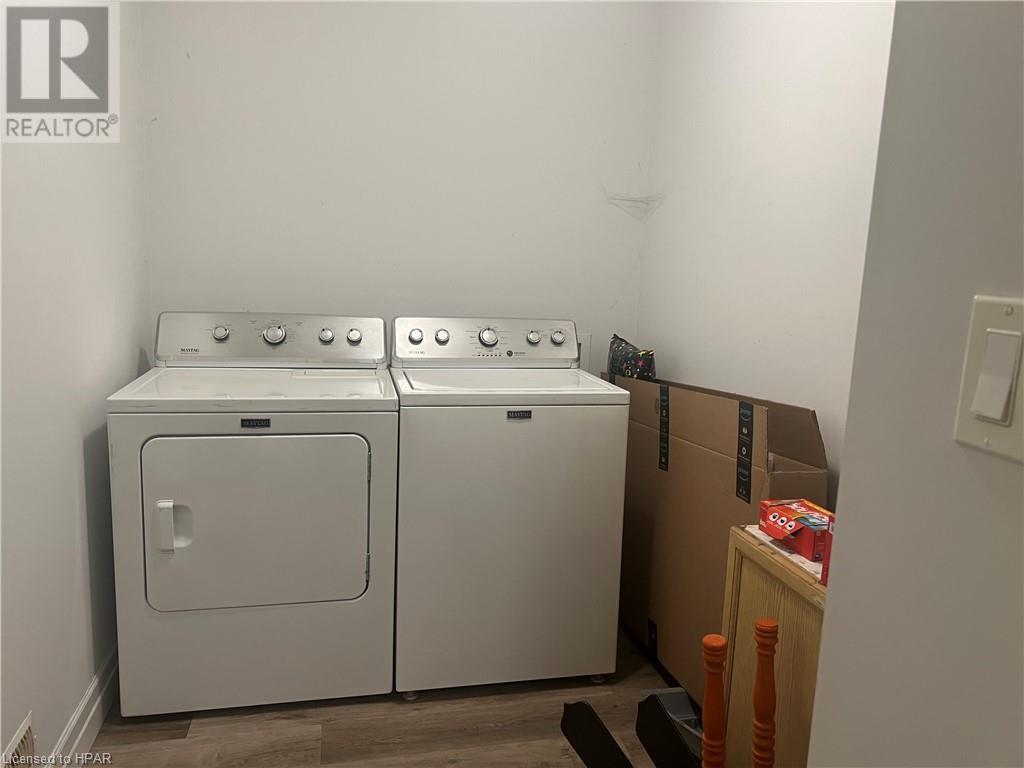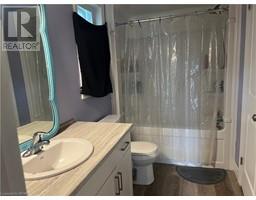38 John Street Seaforth, Ontario N0K 1W0
3 Bedroom
1 Bathroom
2353 sqft
Raised Bungalow
Central Air Conditioning
Forced Air
$510,000
Raised ranch duplex. Upper level is open concept with 2 bedrooms and 4 piece bath. Lower level has one bedroom and 3 piece bath. One service. Lower level would make a great granny flat for a family member. 66' x 132' lot very handy to uptown. (id:50886)
Property Details
| MLS® Number | 40593906 |
| Property Type | Single Family |
| AmenitiesNearBy | Golf Nearby, Hospital, Park, Place Of Worship, Schools |
| CommunityFeatures | Community Centre |
| ParkingSpaceTotal | 2 |
Building
| BathroomTotal | 1 |
| BedroomsAboveGround | 2 |
| BedroomsBelowGround | 1 |
| BedroomsTotal | 3 |
| Appliances | Garage Door Opener |
| ArchitecturalStyle | Raised Bungalow |
| BasementDevelopment | Finished |
| BasementType | Full (finished) |
| ConstructionStyleAttachment | Detached |
| CoolingType | Central Air Conditioning |
| ExteriorFinish | Vinyl Siding |
| FireProtection | Smoke Detectors |
| HeatingFuel | Natural Gas |
| HeatingType | Forced Air |
| StoriesTotal | 1 |
| SizeInterior | 2353 Sqft |
| Type | House |
| UtilityWater | Municipal Water |
Parking
| Attached Garage |
Land
| Acreage | No |
| LandAmenities | Golf Nearby, Hospital, Park, Place Of Worship, Schools |
| Sewer | Municipal Sewage System |
| SizeDepth | 132 Ft |
| SizeFrontage | 66 Ft |
| SizeTotalText | Under 1/2 Acre |
| ZoningDescription | R2 |
Rooms
| Level | Type | Length | Width | Dimensions |
|---|---|---|---|---|
| Basement | Bedroom | 10'0'' x 9'12'' | ||
| Basement | Living Room | 10'0'' x 9'8'' | ||
| Basement | Kitchen | 9'0'' x 10'2'' | ||
| Main Level | 4pc Bathroom | Measurements not available | ||
| Main Level | Bedroom | 8'0'' x 9'6'' | ||
| Main Level | Bedroom | 9'0'' x 10'2'' | ||
| Main Level | Living Room | 12'0'' x 11'7'' | ||
| Main Level | Kitchen | 13'0'' x 12'4'' |
https://www.realtor.ca/real-estate/26935742/38-john-street-seaforth
Interested?
Contact us for more information
Maureen Wildfong
Salesperson
Coldwell Banker Dawnflight Realty (Seaforth) Brokerage
Branch - 58 Main St S
Seaforth, Ontario N0K 1W0
Branch - 58 Main St S
Seaforth, Ontario N0K 1W0

























