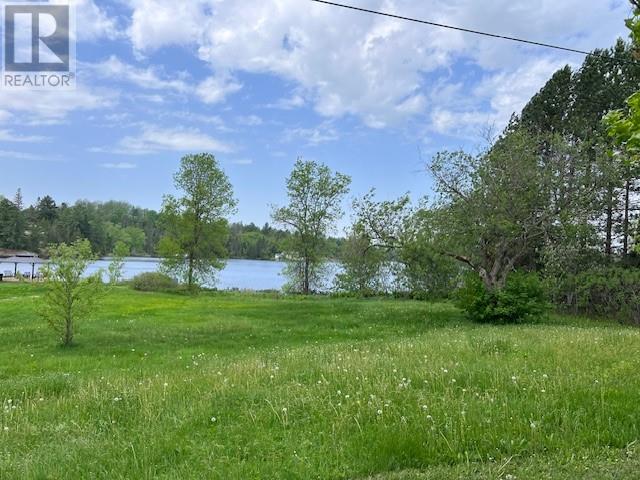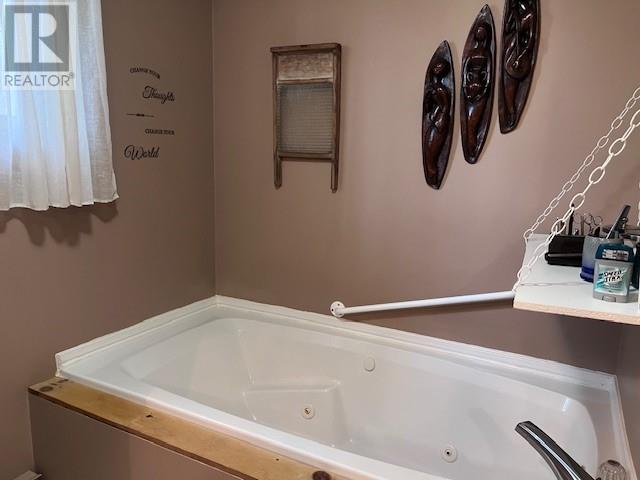79 Shanty Bay Road Monetville, Ontario P0M 2K0
$624,900
Welcome to 79 Shanty Bay Road! Sitting on a large double size lot, this home offers open concept main floor with lots of natural light, vaulted ceiling, main floor primary bedroom with 3 piece ensuite, 10' x 24' side deck off dining area, 5' x 24' front deck off living room overlooking waterfront and mature trees, 2 piece powder room. Lower level offers finished family room with walk-out, 2 bedrooms, 4 piece bathroom complete with jacuzzi tub. Single attached garage and a 12' x 24' shed/greenhouse, great for toys and garden lovers! Dock is in and ready to enjoy the endless boating and fishing you have been waiting for. Book your showing today. (id:50886)
Property Details
| MLS® Number | 2116842 |
| Property Type | Single Family |
| AmenitiesNearBy | Golf Course |
| EquipmentType | None |
| RentalEquipmentType | None |
| StorageType | Storage Shed |
| Structure | Dock, Shed |
| WaterFrontType | Waterfront |
Building
| BathroomTotal | 3 |
| BedroomsTotal | 3 |
| ArchitecturalStyle | Bungalow |
| BasementType | Full |
| ExteriorFinish | Vinyl Siding |
| FireProtection | Smoke Detectors |
| FlooringType | Vinyl, Carpeted |
| HalfBathTotal | 1 |
| HeatingType | Baseboard Heaters |
| RoofMaterial | Asphalt Shingle |
| RoofStyle | Unknown |
| StoriesTotal | 1 |
| Type | House |
| UtilityWater | Drilled Well |
Parking
| Attached Garage | |
| Gravel |
Land
| AccessType | Year-round Access |
| Acreage | No |
| LandAmenities | Golf Course |
| Sewer | Septic System |
| SizeTotalText | 4,051 - 7,250 Sqft |
| ZoningDescription | Rl |
Rooms
| Level | Type | Length | Width | Dimensions |
|---|---|---|---|---|
| Lower Level | 4pc Bathroom | 8.7 x 9.3 | ||
| Lower Level | Family Room | 14 x 12 | ||
| Lower Level | Bedroom | 10.9 x 11.5 | ||
| Lower Level | Bedroom | 11 x 11 | ||
| Main Level | Ensuite | 5 x 7.6 | ||
| Main Level | 2pc Bathroom | 4.9 x 4.10 | ||
| Main Level | Primary Bedroom | 9.9 x 15.5 | ||
| Main Level | Living Room | 12.5 x 15 | ||
| Main Level | Kitchen | 11 x 13 |
https://www.realtor.ca/real-estate/26933245/79-shanty-bay-road-monetville
Interested?
Contact us for more information
Guy Lamothe
Salesperson
887 Notre Dame Ave Unit C
Sudbury, Ontario P3A 2T2





























































