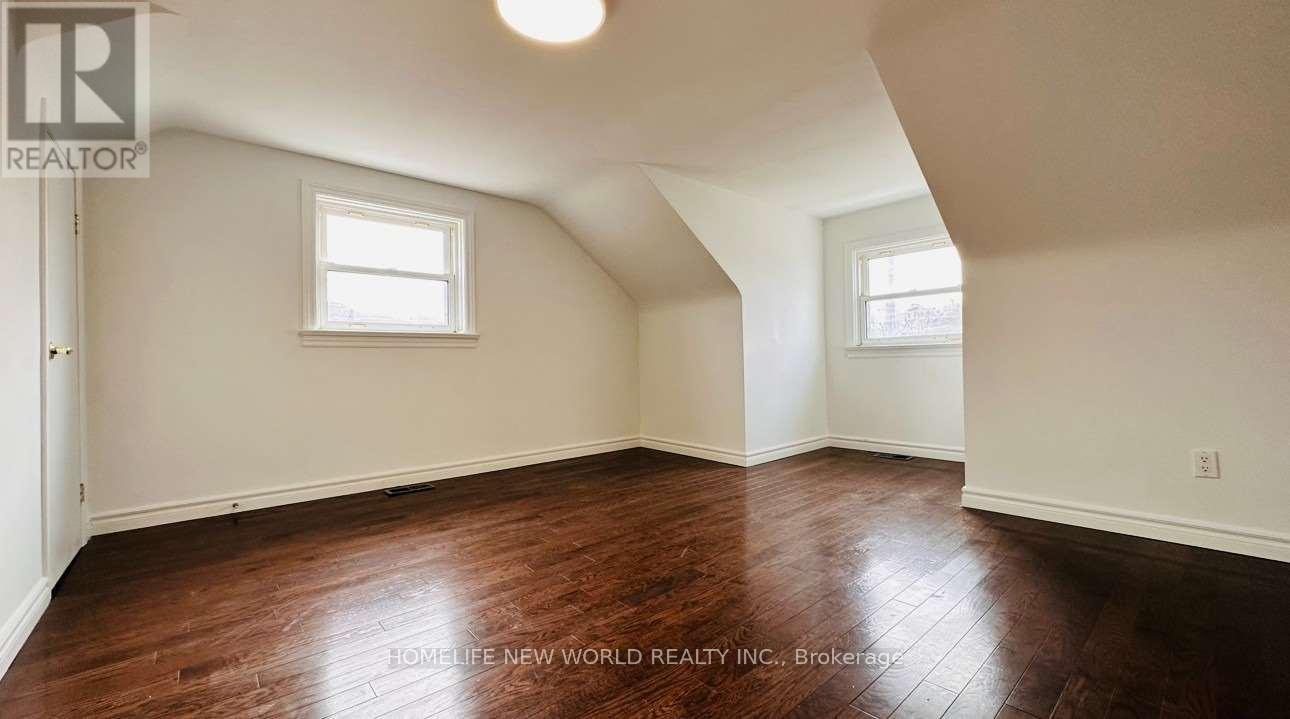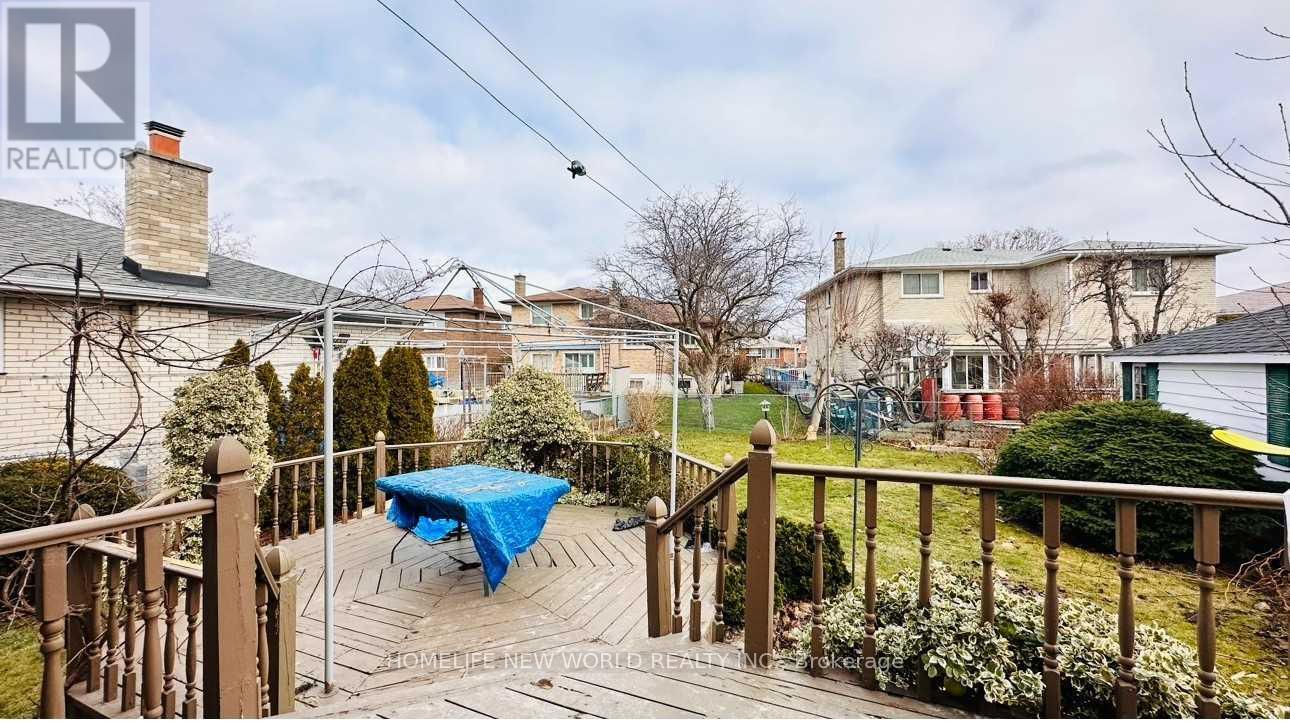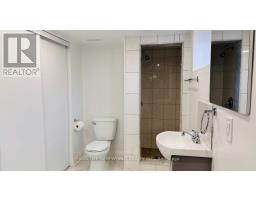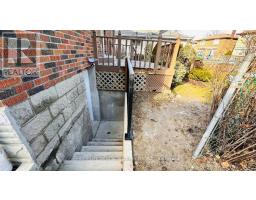7 Margaret Avenue Toronto (Pleasant View), Ontario M2J 4B8
$1,398,000
Spacious & Super Bright Family Home Nestled In A Quiet& Friendly Mature Neighbourhood. Large Lot W/ Detached Garage & 6 Parking On Driveway. Fenced Yard. Beautifully Landscaped Backyard Accentuated By Two Tier Deck. Walking Distance To Elementary & Junior High. F/I Program Pathway To York Mills Collegiate High School. Close To 404/401, Fairview Mall, Subway Station, Library, Schools, Parks, Indoor/Outdoor Skating Rink, Swimming Pool, Soccer/Baseball Field, Tennis Court... **** EXTRAS **** Freshly Painted. Main Flr: S/S Fridge, New S/S Stoves, B/I Dishwasher, New Laundry Centre. Bsmt: New Reno W/ Sep. Entrance. New Fridge, Stove, New Laundry Centre. Great For Inlaw/ Guest Suite. High Efficiency Furnace & Ac (2014),Roof(2018). (id:50886)
Property Details
| MLS® Number | C8367930 |
| Property Type | Single Family |
| Community Name | Pleasant View |
| AmenitiesNearBy | Hospital, Park, Public Transit, Schools |
| CommunityFeatures | Community Centre |
| ParkingSpaceTotal | 7 |
Building
| BathroomTotal | 3 |
| BedroomsAboveGround | 3 |
| BedroomsBelowGround | 2 |
| BedroomsTotal | 5 |
| BasementFeatures | Apartment In Basement, Separate Entrance |
| BasementType | N/a |
| ConstructionStyleAttachment | Detached |
| CoolingType | Central Air Conditioning |
| ExteriorFinish | Brick |
| FlooringType | Laminate, Hardwood, Ceramic |
| FoundationType | Unknown |
| HeatingFuel | Natural Gas |
| HeatingType | Forced Air |
| StoriesTotal | 2 |
| Type | House |
| UtilityWater | Municipal Water |
Parking
| Detached Garage |
Land
| Acreage | No |
| LandAmenities | Hospital, Park, Public Transit, Schools |
| Sewer | Sanitary Sewer |
| SizeDepth | 120 Ft |
| SizeFrontage | 55 Ft ,11 In |
| SizeIrregular | 55.94 X 120 Ft |
| SizeTotalText | 55.94 X 120 Ft |
Rooms
| Level | Type | Length | Width | Dimensions |
|---|---|---|---|---|
| Second Level | Primary Bedroom | 4.82 m | 4.21 m | 4.82 m x 4.21 m |
| Second Level | Bedroom 2 | 6.77 m | 3.14 m | 6.77 m x 3.14 m |
| Basement | Bedroom 4 | 3.51 m | 2.83 m | 3.51 m x 2.83 m |
| Basement | Bedroom 5 | 3.35 m | 2.47 m | 3.35 m x 2.47 m |
| Basement | Kitchen | 3.08 m | 2.62 m | 3.08 m x 2.62 m |
| Basement | Bathroom | 2.5 m | 1.56 m | 2.5 m x 1.56 m |
| Basement | Living Room | 2.65 m | 2.62 m | 2.65 m x 2.62 m |
| Main Level | Living Room | 5.18 m | 3.63 m | 5.18 m x 3.63 m |
| Main Level | Dining Room | 3.14 m | 2.65 m | 3.14 m x 2.65 m |
| Main Level | Kitchen | 3.11 m | 2.8 m | 3.11 m x 2.8 m |
| Main Level | Bedroom 3 | 3.15 m | 2.96 m | 3.15 m x 2.96 m |
https://www.realtor.ca/real-estate/26937338/7-margaret-avenue-toronto-pleasant-view-pleasant-view
Interested?
Contact us for more information
Nina Na
Salesperson
201 Consumers Rd., Ste. 205
Toronto, Ontario M2J 4G8











































