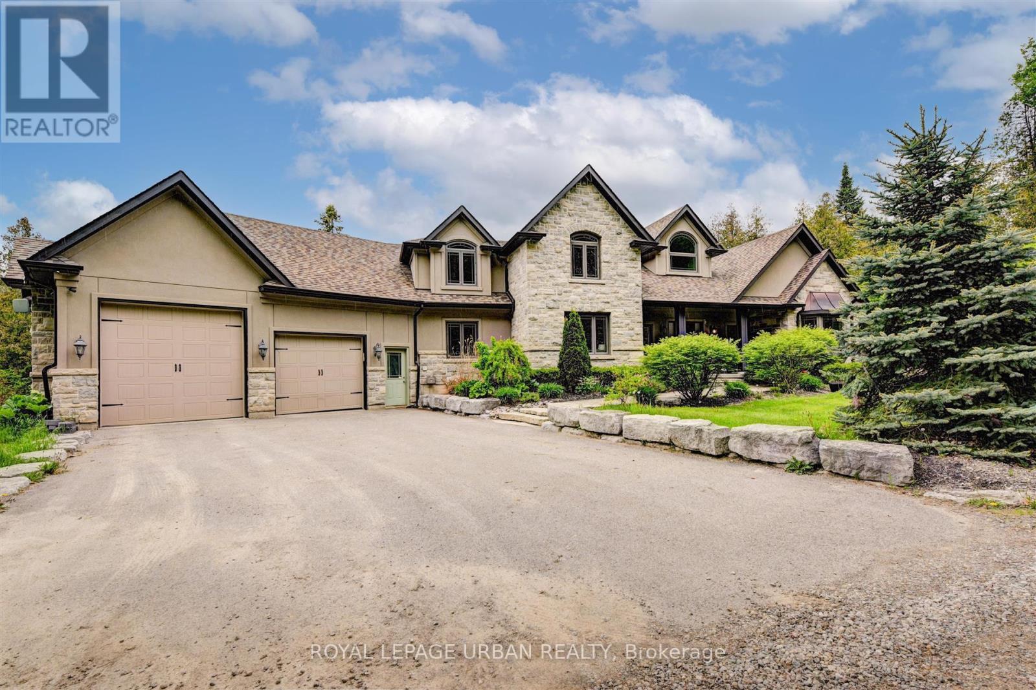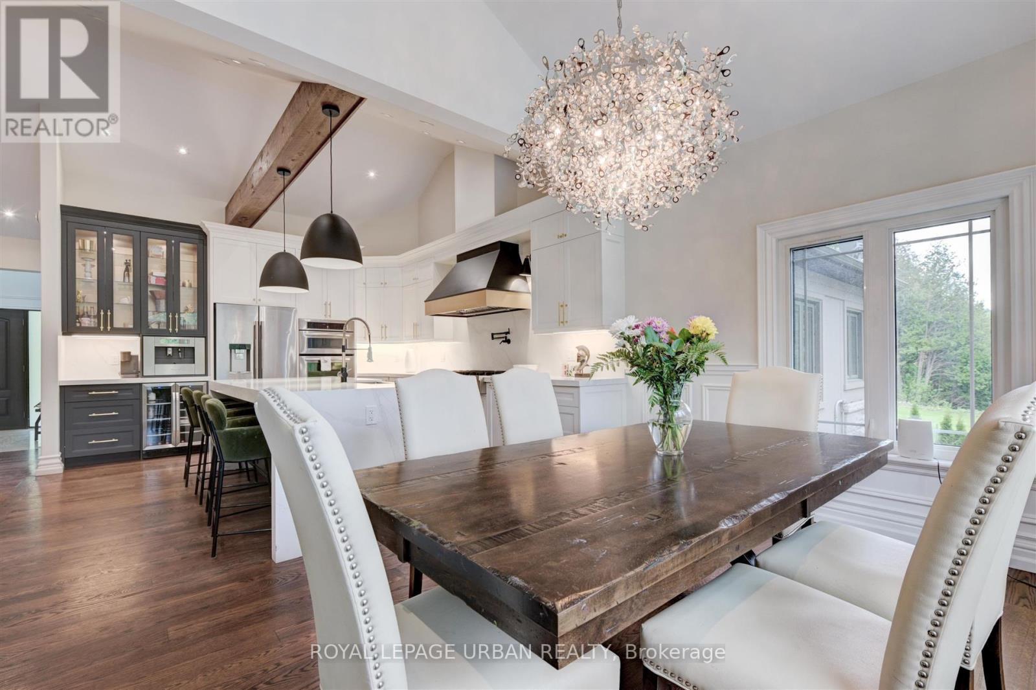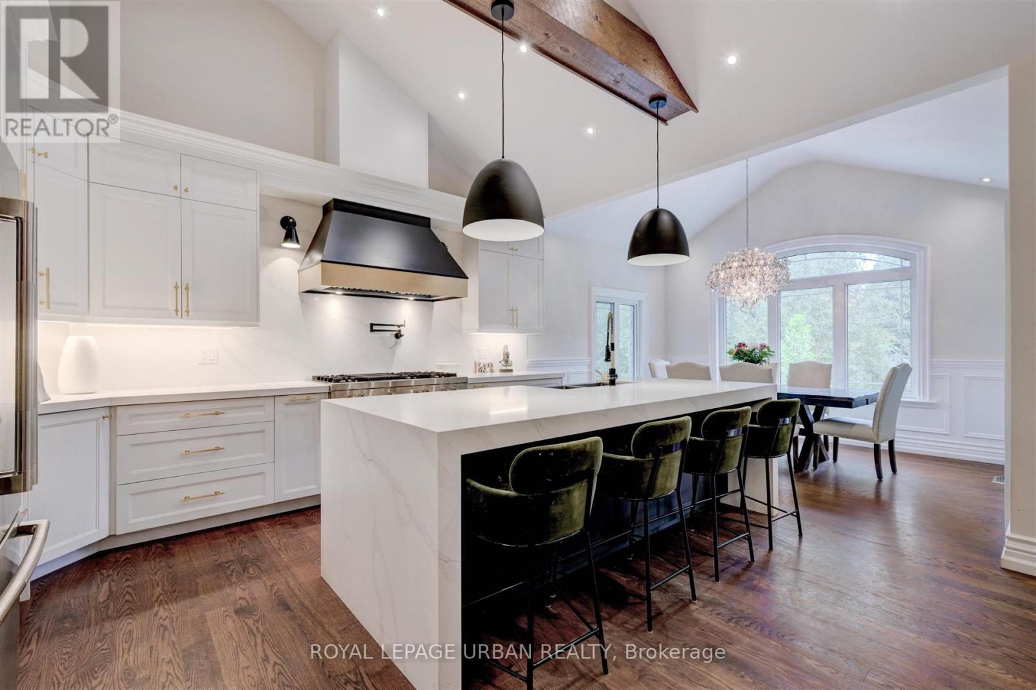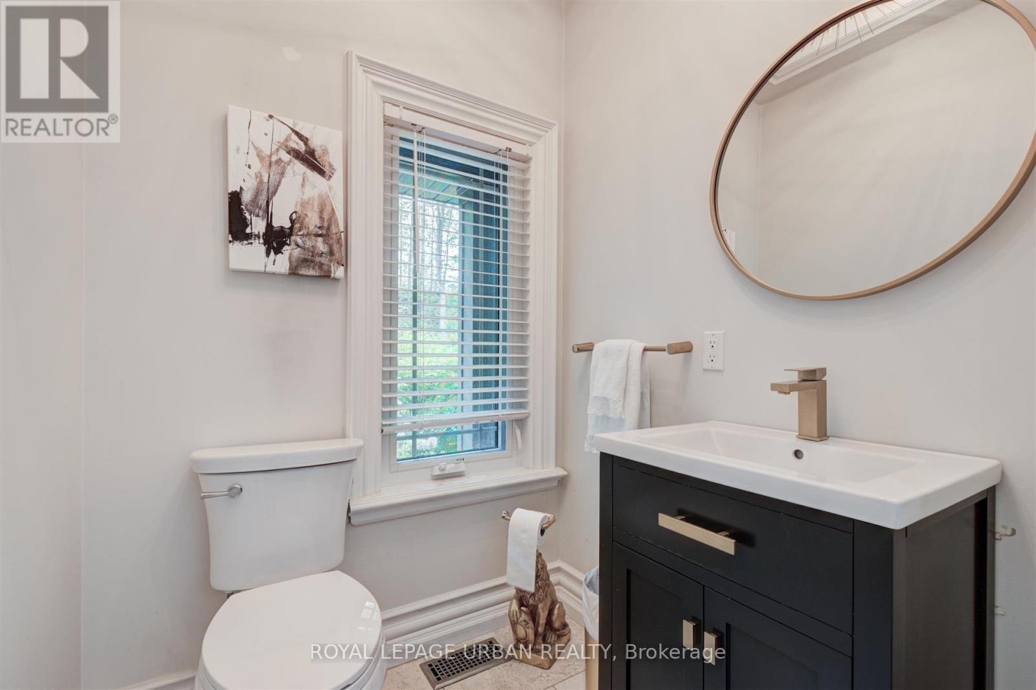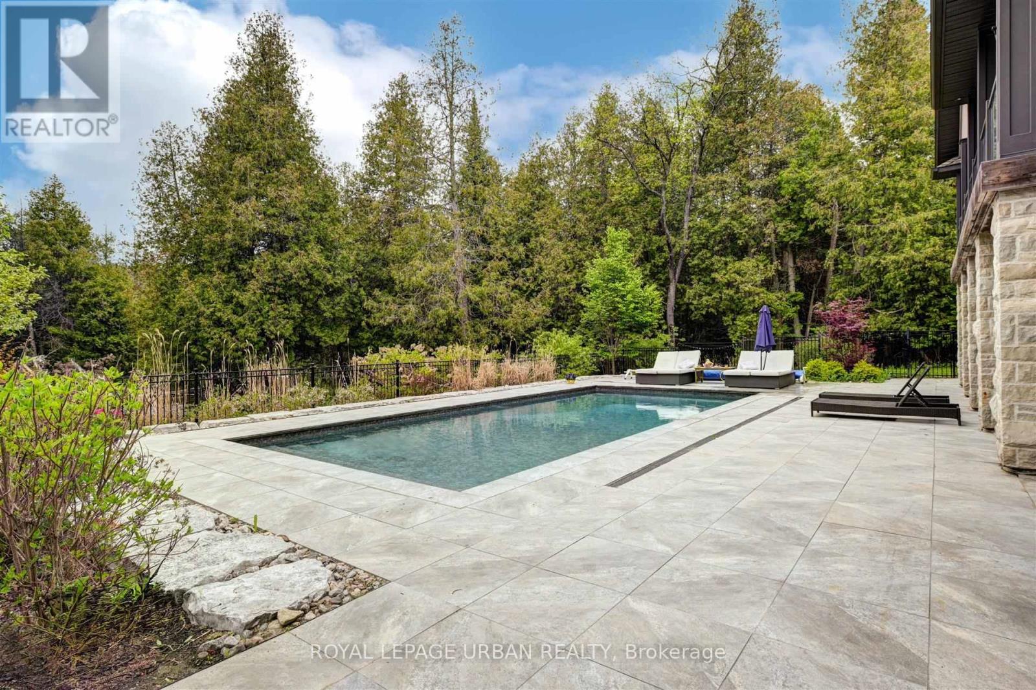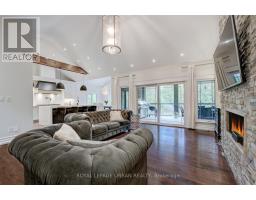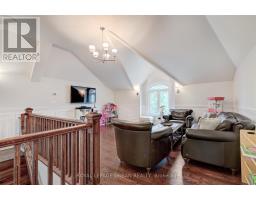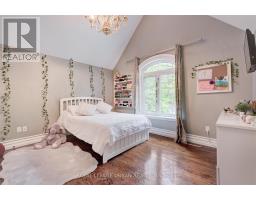566 River Road Caledon, Ontario L7K 0E5
$3,449,000
Boasting over 5,500 sq. feet of living space with this Impressive Executive Estate on the banks of the Credit River! On a lush 1.36 acre lot nestled on the picturesque banks of the Credit River sits the stunning & impressive executive estate is a beautifully designed bungaloft. The home features 4+2 bedrooms along w/ handsomely outfitted principal rooms that are ideal for both living & entertaining. Featuring 450 sq. ft 2nd floor terrace & a large 900 sq. foot garage/workshop w/ professionally landscaped grounds that meld seamlessly into the private, natural surroundings. On the inside the home boasts 2 full kitchens, 5 washrooms w/ superb finishes. With the owner owning both sides of the Credit River & regulations preventing construction in front of the river, the privacy and tranquility of this outstanding intergenerational, family-sized offering is assured. It includes a fabulous salt water pool, a hot tub & a fire pit- and all of it is surrounded by natural beauty, flowing river & wildlife (id:50886)
Property Details
| MLS® Number | W8370214 |
| Property Type | Single Family |
| Community Name | Rural Caledon |
| CommunityFeatures | Fishing |
| Features | Ravine, Backs On Greenbelt, Sump Pump |
| ParkingSpaceTotal | 3 |
| PoolType | Indoor Pool |
| ViewType | Unobstructed Water View |
Building
| BathroomTotal | 5 |
| BedroomsAboveGround | 4 |
| BedroomsBelowGround | 2 |
| BedroomsTotal | 6 |
| Appliances | Oven - Built-in, Water Purifier, Water Softener, Water Heater - Tankless, Dishwasher, Dryer, Refrigerator, Two Stoves, Washer, Window Coverings |
| BasementDevelopment | Finished |
| BasementFeatures | Walk Out |
| BasementType | N/a (finished) |
| ConstructionStyleAttachment | Detached |
| CoolingType | Central Air Conditioning |
| ExteriorFinish | Stone, Stucco |
| FireplacePresent | Yes |
| Fixture | Tv Antenna |
| FlooringType | Hardwood, Laminate |
| FoundationType | Unknown |
| HalfBathTotal | 1 |
| HeatingFuel | Propane |
| HeatingType | Forced Air |
| StoriesTotal | 1 |
| Type | House |
Parking
| Garage |
Land
| AccessType | Year-round Access |
| Acreage | No |
| LandscapeFeatures | Landscaped |
| Sewer | Septic System |
| SizeDepth | 302 Ft ,3 In |
| SizeFrontage | 226 Ft ,3 In |
| SizeIrregular | 226.28 X 302.26 Ft |
| SizeTotalText | 226.28 X 302.26 Ft|1/2 - 1.99 Acres |
| SurfaceWater | River/stream |
Rooms
| Level | Type | Length | Width | Dimensions |
|---|---|---|---|---|
| Second Level | Bedroom 4 | 3.58 m | 3.89 m | 3.58 m x 3.89 m |
| Second Level | Family Room | 5.56 m | 5.77 m | 5.56 m x 5.77 m |
| Basement | Bedroom | 3.56 m | 3.86 m | 3.56 m x 3.86 m |
| Basement | Recreational, Games Room | 5.82 m | 8.61 m | 5.82 m x 8.61 m |
| Basement | Bedroom 5 | 3.68 m | 4.14 m | 3.68 m x 4.14 m |
| Main Level | Kitchen | 4.65 m | 4.17 m | 4.65 m x 4.17 m |
| Main Level | Dining Room | 3.23 m | 4.09 m | 3.23 m x 4.09 m |
| Main Level | Living Room | 5.84 m | 5.38 m | 5.84 m x 5.38 m |
| Main Level | Office | 3.02 m | 3.3 m | 3.02 m x 3.3 m |
| Main Level | Primary Bedroom | 4.8 m | 5.18 m | 4.8 m x 5.18 m |
| Main Level | Bedroom 2 | 3.56 m | 3.86 m | 3.56 m x 3.86 m |
| Main Level | Bedroom 3 | 4.65 m | 3.53 m | 4.65 m x 3.53 m |
https://www.realtor.ca/real-estate/26940515/566-river-road-caledon-rural-caledon
Interested?
Contact us for more information
Ramzi Assal
Salesperson
840 Pape Avenue
Toronto, Ontario M4K 3T6

