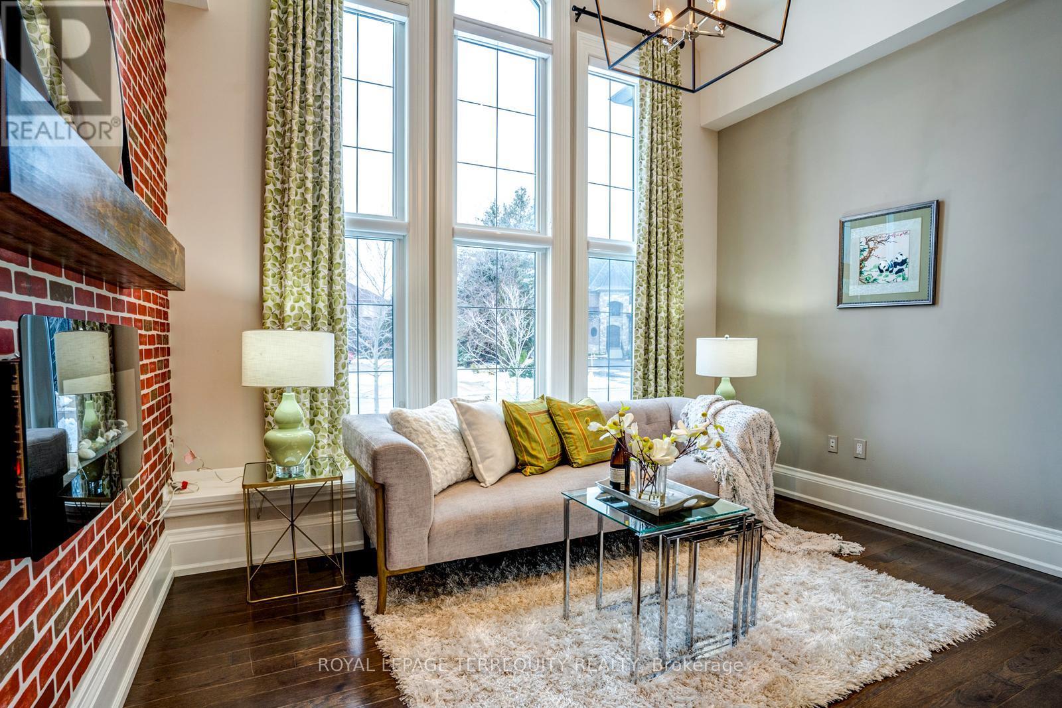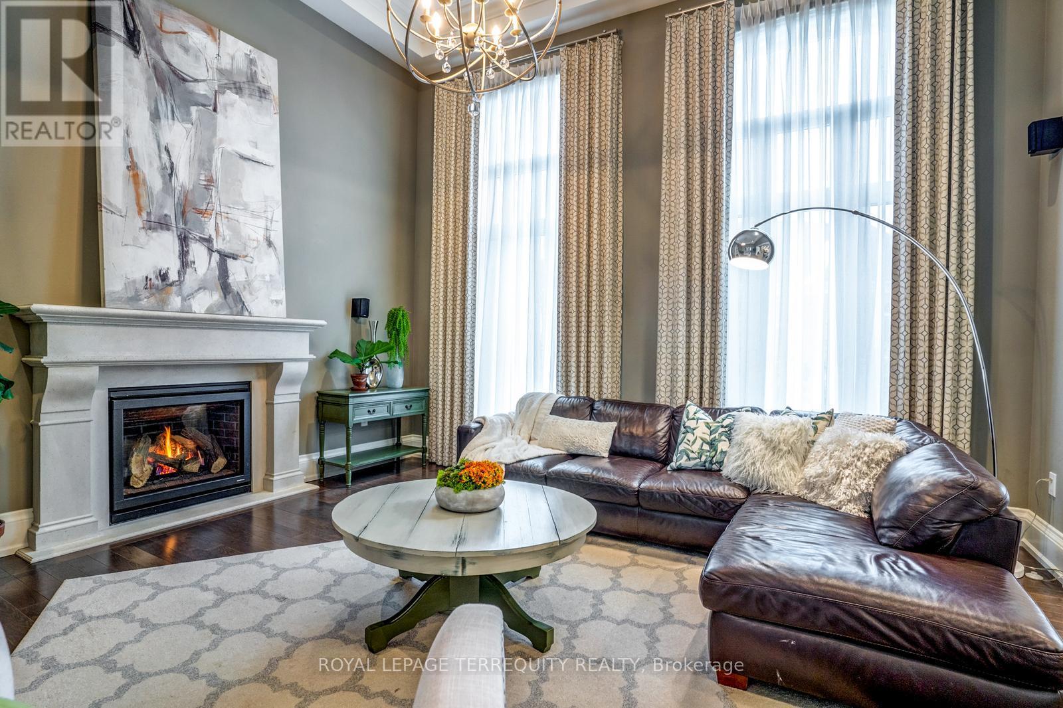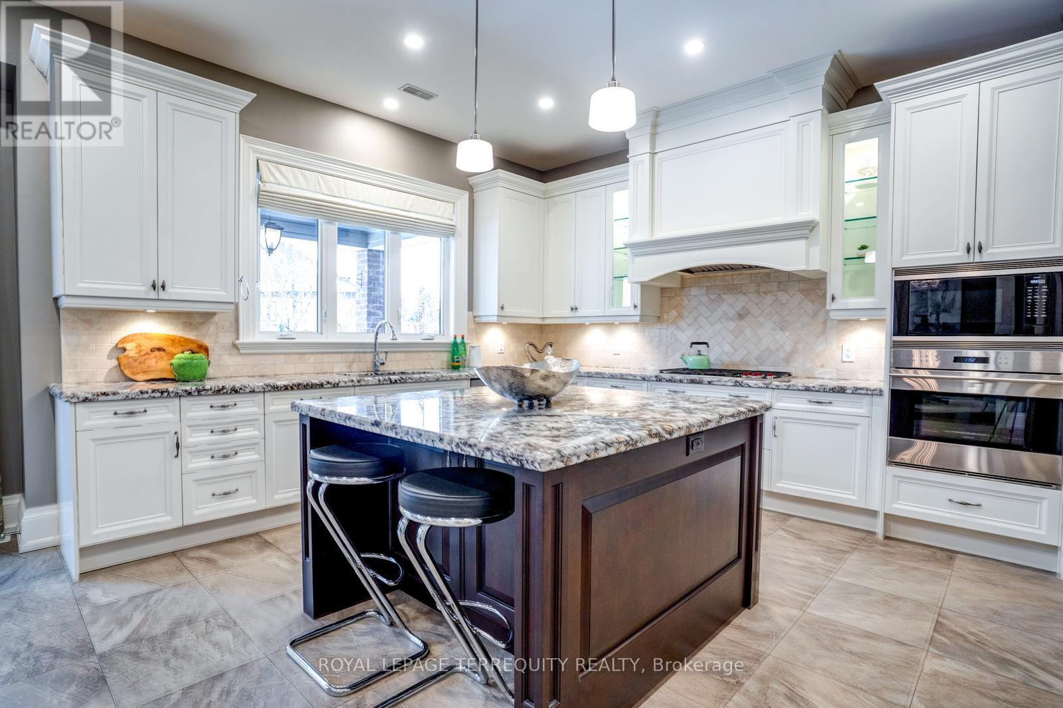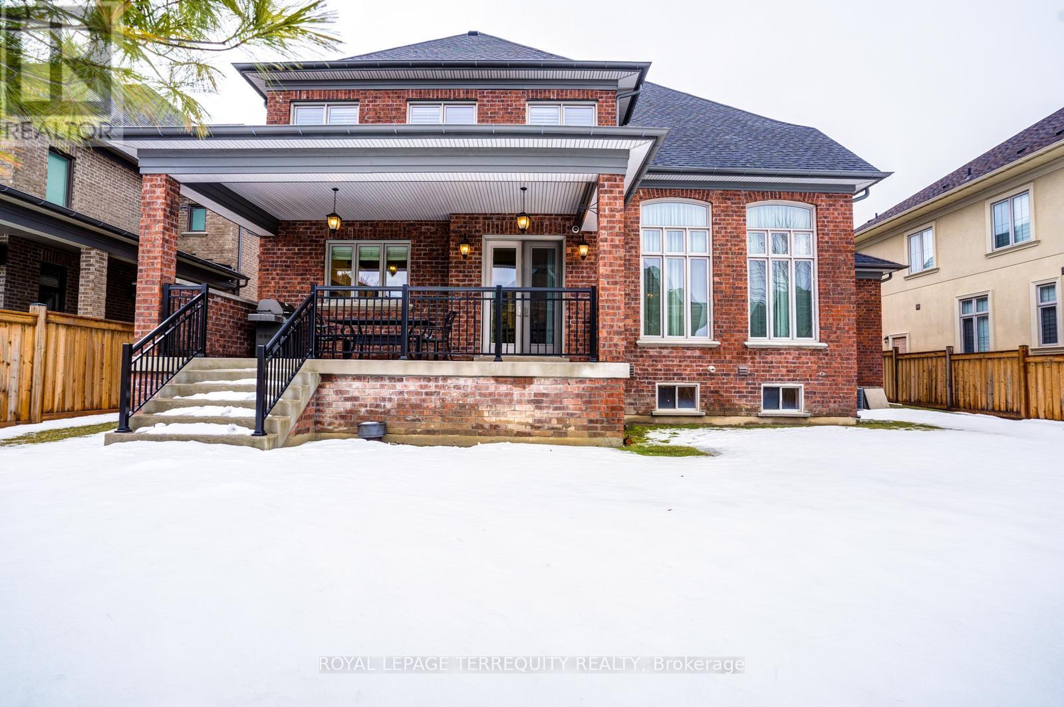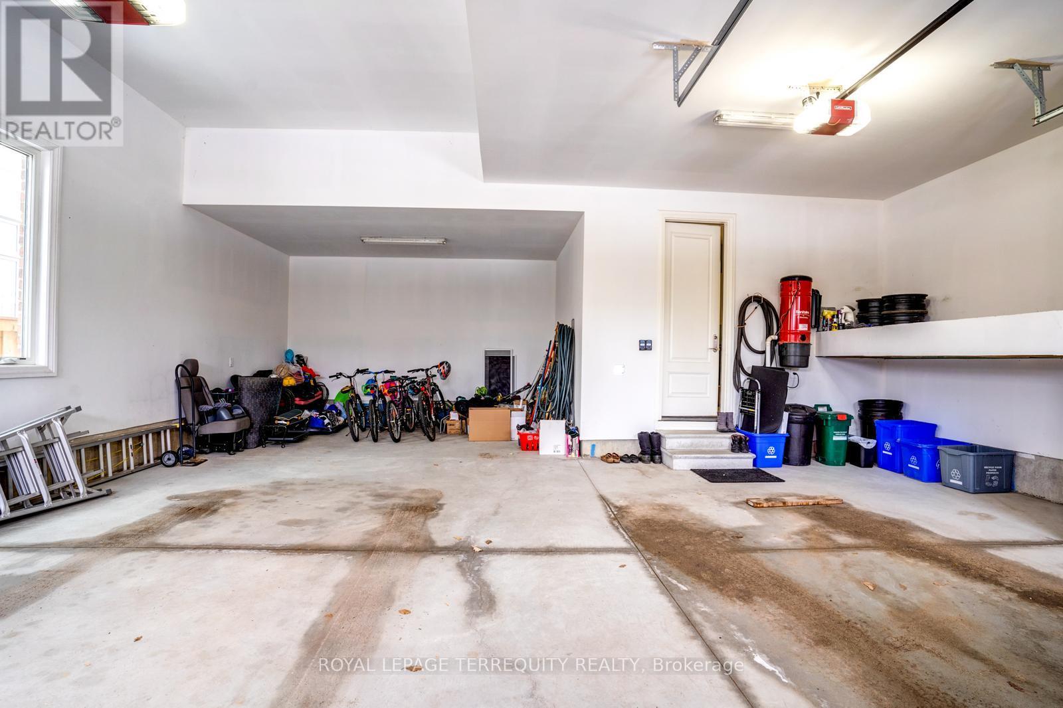21 Langdon Drive King (King City), Ontario L7B 0L9
$2,650,000
This is an Elegant Country Estate Home tucked away on a Larger lot in the quiet King City community. Features :Oversized 2nd Garage Door Opening which handles larger vehicles. Cathedral Ceilings in the Living Rm Area with a Floor to Ceiling window & custom B/I window bench, Trompe d'Oeil accent brick wall w/wood mantle & a rare 4PC Main Flr Bath.Spacious Chef's Kitchen includes a *Wolf WallOven/Microwave,5 BurnerGasCooktop, *SubZero Fridge, a *Sirius 1100 CFM Custom Clad Range hood, a Large Island w/pendants & a Chef's desk & a B-fast area that walks out to a *Covered Larger Back Patio w/*Custom Sconces and Pendant Lighting. This area is perfect for all year grilling.Family Rm has 14ft High Ceilings & a 5PC Surround Sound Speaker System, *Custom Limestone Gas F/plc Hearth.There are *Exterior Soffit Lights that add to the beauty of this home's overall look ,along with the high quality exterior brick & stone. So many unique Upgrades This is a One of a Kind Home! **** EXTRAS **** *AutoSensor B/I Nightlights&High Quality Millwork throughout,10ft Mainflr & 9ft 2ndFlr &Basement Ceilings,H20 fliter tap,2 Jack&Jill Baths,Custom stairs to 5thBedrm 2LinenClosets,CarrierAir Exchg,Custom Deeper Tandem Grg Prkg, R/I EVCharger (id:50886)
Property Details
| MLS® Number | N8376362 |
| Property Type | Single Family |
| Community Name | King City |
| AmenitiesNearBy | Park, Public Transit |
| ParkingSpaceTotal | 8 |
Building
| BathroomTotal | 5 |
| BedroomsAboveGround | 5 |
| BedroomsTotal | 5 |
| Appliances | Central Vacuum |
| BasementDevelopment | Unfinished |
| BasementType | N/a (unfinished) |
| ConstructionStyleAttachment | Detached |
| CoolingType | Central Air Conditioning |
| ExteriorFinish | Brick, Stone |
| FireProtection | Monitored Alarm, Security System |
| FireplacePresent | Yes |
| FlooringType | Hardwood |
| FoundationType | Concrete |
| HalfBathTotal | 1 |
| HeatingFuel | Natural Gas |
| HeatingType | Forced Air |
| StoriesTotal | 2 |
| Type | House |
| UtilityWater | Municipal Water |
Parking
| Attached Garage |
Land
| Acreage | No |
| LandAmenities | Park, Public Transit |
| Sewer | Sanitary Sewer |
| SizeDepth | 127 Ft |
| SizeFrontage | 68 Ft |
| SizeIrregular | 68 X 127 Ft ; Slightly Irreg Ref To Geowarehouse |
| SizeTotalText | 68 X 127 Ft ; Slightly Irreg Ref To Geowarehouse |
Rooms
| Level | Type | Length | Width | Dimensions |
|---|---|---|---|---|
| Second Level | Bedroom 5 | 2.78 m | 5.06 m | 2.78 m x 5.06 m |
| Second Level | Primary Bedroom | 4.27 m | 5.19 m | 4.27 m x 5.19 m |
| Second Level | Bedroom 2 | 3.66 m | 4.58 m | 3.66 m x 4.58 m |
| Second Level | Bedroom 3 | 4.27 m | 4.52 m | 4.27 m x 4.52 m |
| Second Level | Bedroom 4 | 3.85 m | 4.46 m | 3.85 m x 4.46 m |
| Main Level | Living Room | 3.97 m | 3.84 m | 3.97 m x 3.84 m |
| Main Level | Dining Room | 4.76 m | 3.85 m | 4.76 m x 3.85 m |
| Main Level | Library | 3.97 m | 3.24 m | 3.97 m x 3.24 m |
| Main Level | Kitchen | 4.88 m | 3.36 m | 4.88 m x 3.36 m |
| Main Level | Eating Area | 5.13 m | 3.85 m | 5.13 m x 3.85 m |
| Main Level | Family Room | 4.88 m | 5.19 m | 4.88 m x 5.19 m |
https://www.realtor.ca/real-estate/26949652/21-langdon-drive-king-king-city-king-city
Interested?
Contact us for more information
Claudine Mendoza
Salesperson
200 Consumers Rd Ste 100
Toronto, Ontario M2J 4R4
Luis Mendoza
Salesperson
200 Consumers Rd Ste 100
Toronto, Ontario M2J 4R4




