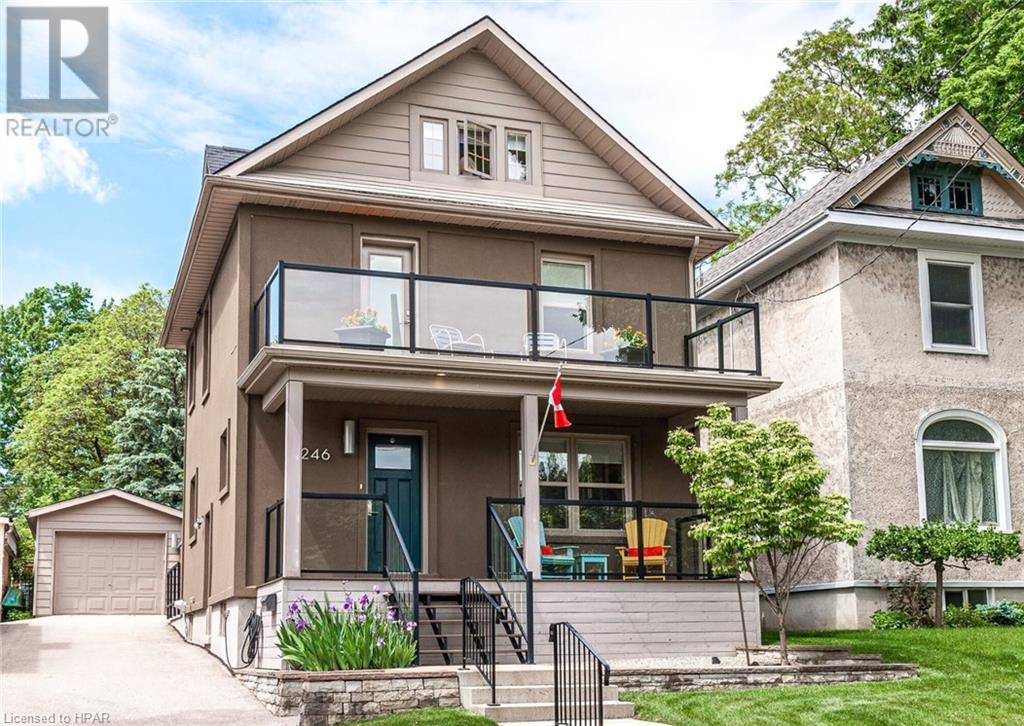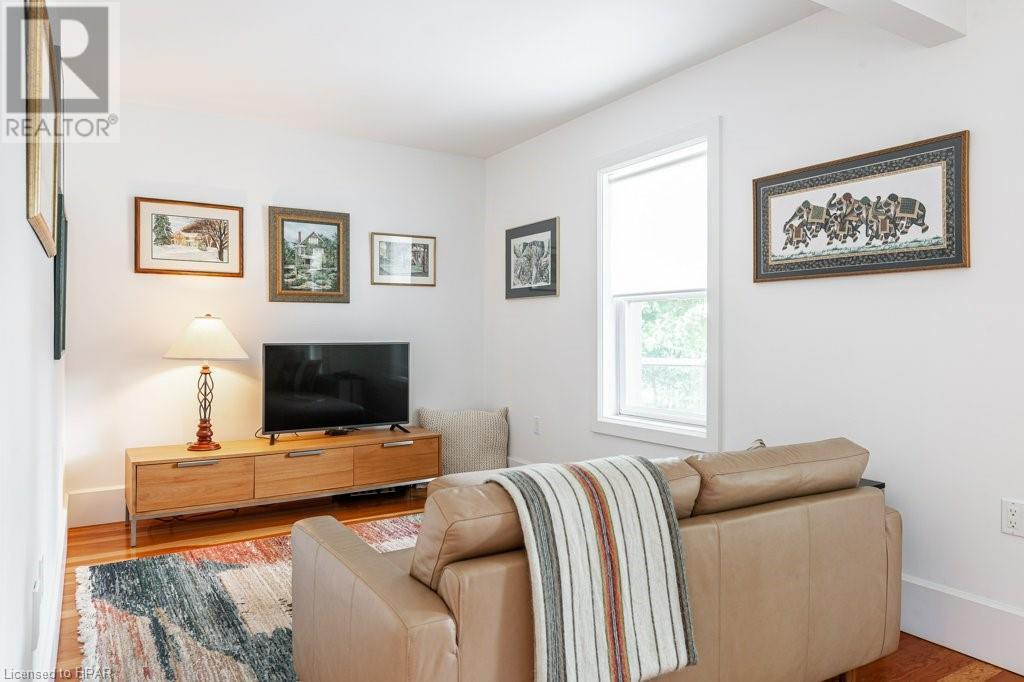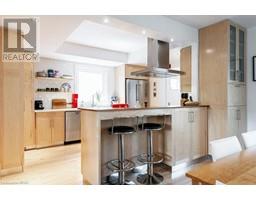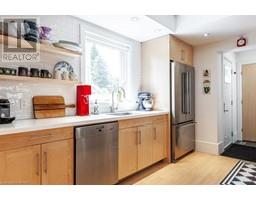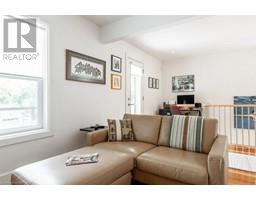246 William Street Stratford, Ontario N5A 4Y3
$1,200,000
Style. Sophistication. Location. Rarely do all three come together so perfectly in a property. Completely renovated & reimagined, white walls & warm maple floors welcome you when walk in the front door. The living room with its walnut built-ins & gas fireplace flows seamlessly into the dining room which showcases a connection to a gorgeous back yard. Function & form are on full display in the kitchen, offering an abundance of prep space/storage, open shelving & a peninsula with seating. The second level reveals a generous primary bedroom with an enviable walk-in closet & your own private balcony. Additionally on this level, a cosy office nook, handy laundry, a den for relaxing & yet another balcony to soak in the sun & views from above. Ascending to the loft, an airy bedroom & a 3-piece bathroom is an ideal & comfortable spot for visiting family & friends. Stepping outside, you'll enjoy your own urban oasis featuring a heated 12' x 28' salt water pool, gorgeous stone work & patio with thoughtful landscaping encompassing the yard. Perched just beyond the shores of the Avon River, green space & riverfront trails sit at your door step, with Stratford's renowned theatres & downtown being a short walk away. 246 William St. is quiet luxury defined - Make it yours. (id:50886)
Property Details
| MLS® Number | 40595130 |
| Property Type | Single Family |
| AmenitiesNearBy | Park, Playground, Shopping |
| CommunicationType | Fiber |
| CommunityFeatures | Community Centre |
| Features | Visual Exposure, Paved Driveway, Sump Pump, Automatic Garage Door Opener |
| ParkingSpaceTotal | 4 |
| PoolType | Inground Pool |
| ViewType | River View |
Building
| BathroomTotal | 3 |
| BedroomsAboveGround | 2 |
| BedroomsTotal | 2 |
| Appliances | Central Vacuum, Dishwasher, Refrigerator, Water Softener, Gas Stove(s), Window Coverings, Garage Door Opener |
| BasementDevelopment | Unfinished |
| BasementType | Full (unfinished) |
| ConstructedDate | 1912 |
| ConstructionStyleAttachment | Detached |
| CoolingType | Central Air Conditioning, Ductless |
| ExteriorFinish | Brick, Stucco |
| FireProtection | Security System |
| FireplacePresent | Yes |
| FireplaceTotal | 1 |
| FireplaceType | Insert |
| HalfBathTotal | 1 |
| HeatingFuel | Natural Gas |
| HeatingType | Forced Air |
| StoriesTotal | 3 |
| SizeInterior | 1472 Sqft |
| Type | House |
| UtilityWater | Municipal Water |
Parking
| Detached Garage |
Land
| Acreage | No |
| LandAmenities | Park, Playground, Shopping |
| LandscapeFeatures | Landscaped |
| Sewer | Municipal Sewage System |
| SizeDepth | 132 Ft |
| SizeFrontage | 38 Ft |
| SizeTotalText | Under 1/2 Acre |
| ZoningDescription | R(2) |
Rooms
| Level | Type | Length | Width | Dimensions |
|---|---|---|---|---|
| Second Level | 3pc Bathroom | Measurements not available | ||
| Second Level | Den | 11'2'' x 8'11'' | ||
| Second Level | Primary Bedroom | 12'10'' x 10'11'' | ||
| Third Level | 3pc Bathroom | Measurements not available | ||
| Third Level | Bedroom | 19'8'' x 19'2'' | ||
| Main Level | 2pc Bathroom | Measurements not available | ||
| Main Level | Kitchen | 13'6'' x 10'2'' | ||
| Main Level | Dining Room | 13'4'' x 11'3'' | ||
| Main Level | Living Room | 13'3'' x 11'9'' | ||
| Main Level | Foyer | 13'1'' x 6'2'' |
https://www.realtor.ca/real-estate/26966430/246-william-street-stratford
Interested?
Contact us for more information
Julie Dingman
Salesperson
245 Downie Street, Unit 108
Stratford, Ontario N5A 1X5

