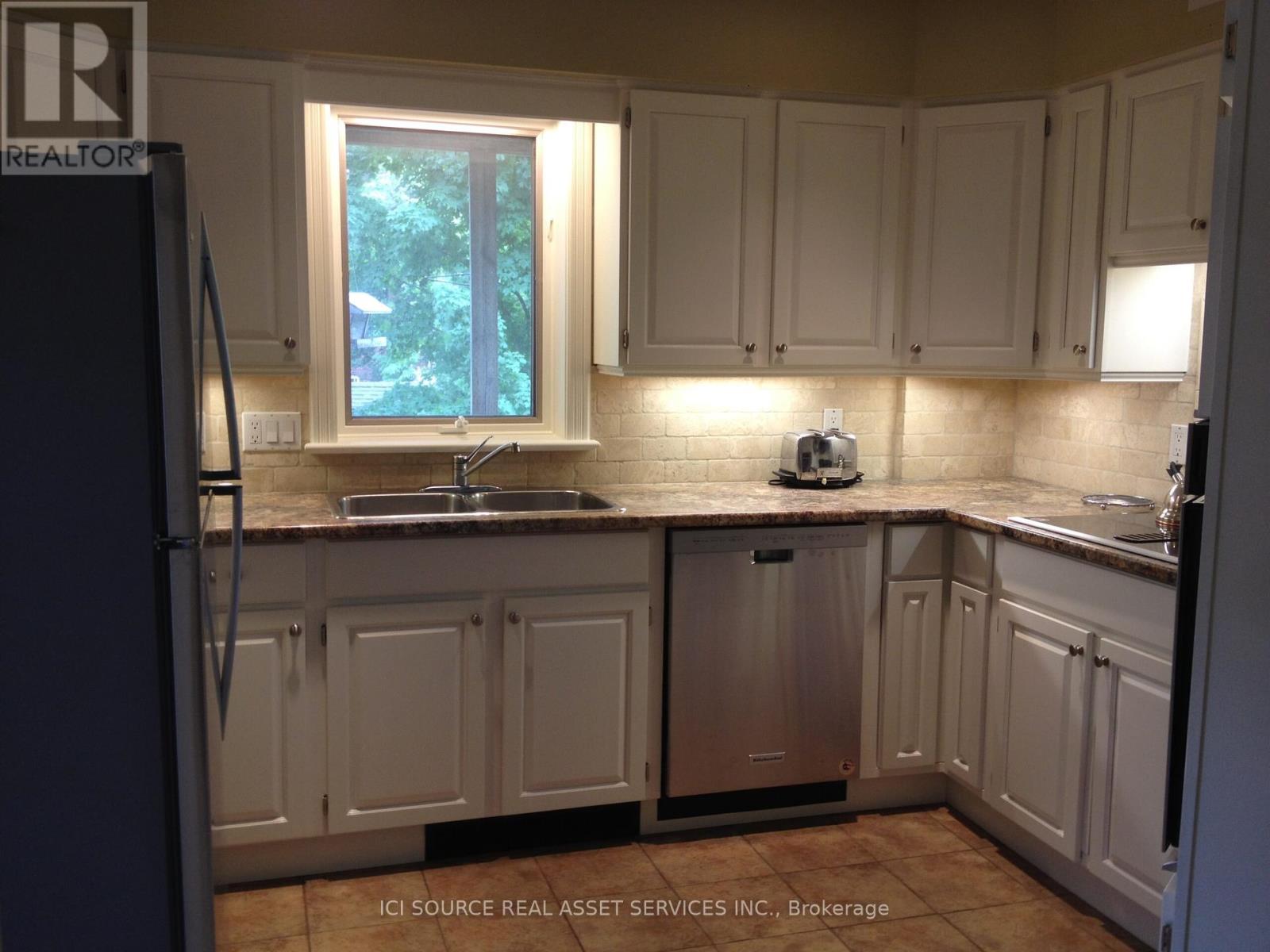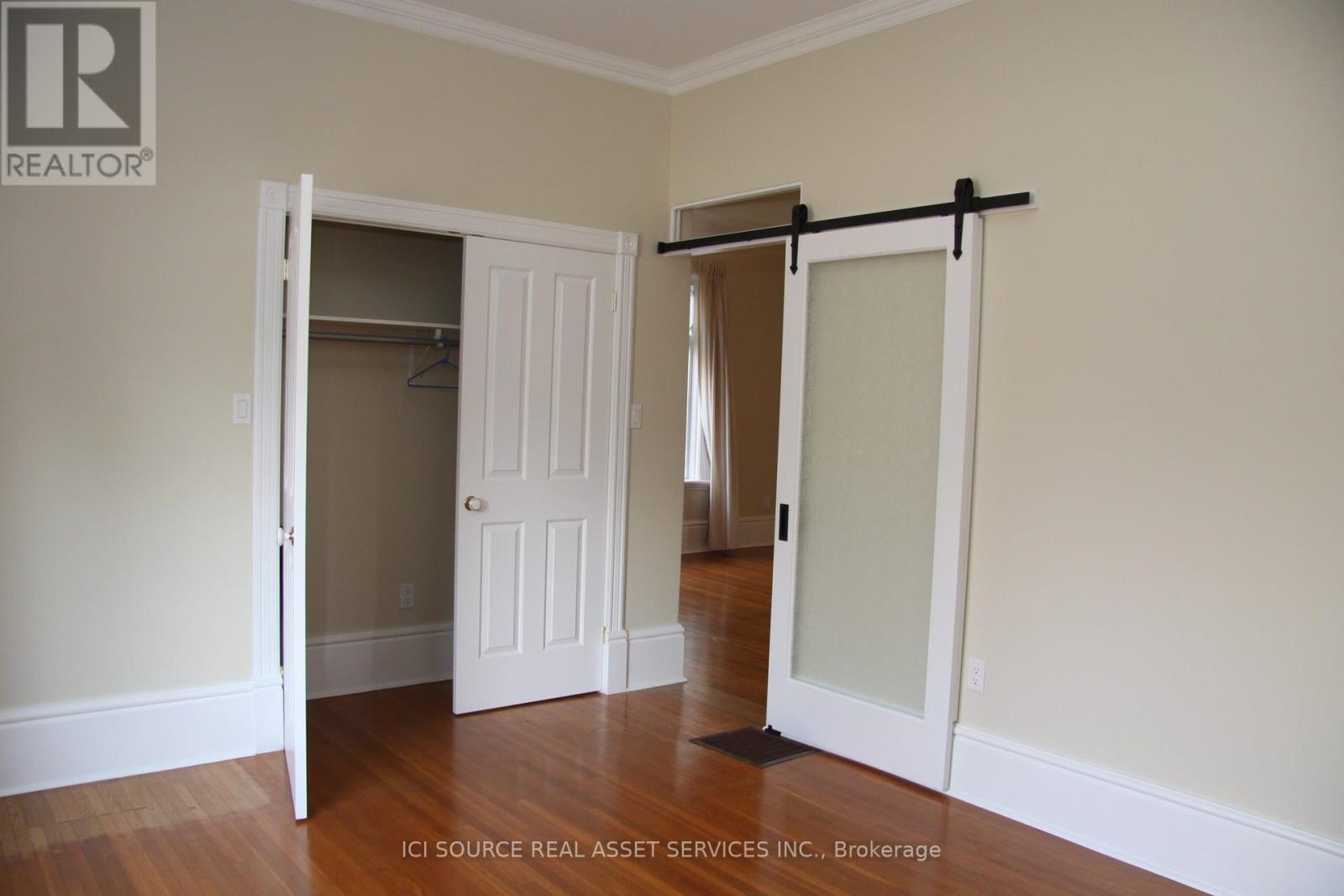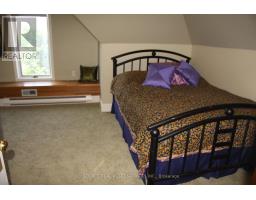4 Bedroom
3 Bathroom
Fireplace
Central Air Conditioning
Forced Air
$998,000
Beautifully restored house in wortley Village. Built in 1906, this 2.5 storey house has been updated and impeccably maintained keeping some of the structures original charm. The bright 2 bedroom main floor unit features both front and rear access, generous living room, modern kitchen with breakfast bar, 3 piece bath, 2 bedrooms, a gas fireplace, and a private deck. The clean, dry basement offers storage and personal laundry. The 1.5 storey upper unit has two bathrooms, front and rear entry, updated kitchen with stainless appliances, large living room with gas fireplace, bright dining room, personal laundry and two generous decks. There is a large heated workshop/garage with a finished office space perfect for a home business. The lot is deep with a shed for lawn equipment and plenty of paved parking. There are also two gas connections for barbeques on the house. **** EXTRAS **** New furnaces and a/c for both units. New hot water heaters. Rental income, $47,100./year for both units. Renters pay for gas and electricity.*For Additional Property Details Click The Brochure Icon Below* (id:50886)
Property Details
|
MLS® Number
|
X8387626 |
|
Property Type
|
Single Family |
|
Community Name
|
South F |
|
ParkingSpaceTotal
|
5 |
Building
|
BathroomTotal
|
3 |
|
BedroomsAboveGround
|
4 |
|
BedroomsTotal
|
4 |
|
Appliances
|
Oven - Built-in, Furniture |
|
BasementDevelopment
|
Unfinished |
|
BasementType
|
N/a (unfinished) |
|
ConstructionStyleAttachment
|
Detached |
|
CoolingType
|
Central Air Conditioning |
|
ExteriorFinish
|
Brick |
|
FireplacePresent
|
Yes |
|
FoundationType
|
Concrete |
|
HeatingFuel
|
Natural Gas |
|
HeatingType
|
Forced Air |
|
StoriesTotal
|
3 |
|
Type
|
House |
|
UtilityWater
|
Municipal Water |
Parking
Land
|
Acreage
|
No |
|
Sewer
|
Sanitary Sewer |
|
SizeDepth
|
189 Ft |
|
SizeFrontage
|
40 Ft |
|
SizeIrregular
|
40 X 189 Ft |
|
SizeTotalText
|
40 X 189 Ft |
Rooms
| Level |
Type |
Length |
Width |
Dimensions |
|
Second Level |
Kitchen |
3.95 m |
3.6 m |
3.95 m x 3.6 m |
|
Second Level |
Dining Room |
4.06 m |
4.06 m |
4.06 m x 4.06 m |
|
Second Level |
Family Room |
4.57 m |
6.25 m |
4.57 m x 6.25 m |
|
Second Level |
Bathroom |
2.8 m |
1.82 m |
2.8 m x 1.82 m |
|
Third Level |
Bedroom 2 |
3.65 m |
5.18 m |
3.65 m x 5.18 m |
|
Third Level |
Bathroom |
4.25 m |
2.5 m |
4.25 m x 2.5 m |
|
Third Level |
Bedroom |
4.2 m |
3.12 m |
4.2 m x 3.12 m |
|
Lower Level |
Kitchen |
3.96 m |
3.55 m |
3.96 m x 3.55 m |
|
Lower Level |
Dining Room |
4.06 m |
4.01 m |
4.06 m x 4.01 m |
|
Lower Level |
Bedroom |
3.27 m |
3.05 m |
3.27 m x 3.05 m |
|
Lower Level |
Bedroom 2 |
4.57 m |
3.45 m |
4.57 m x 3.45 m |
|
Lower Level |
Bathroom |
2.79 m |
1.78 m |
2.79 m x 1.78 m |
Utilities
|
Cable
|
Installed |
|
Sewer
|
Installed |
https://www.realtor.ca/real-estate/26964913/25-beaconsfield-avenue-london-south-f









































