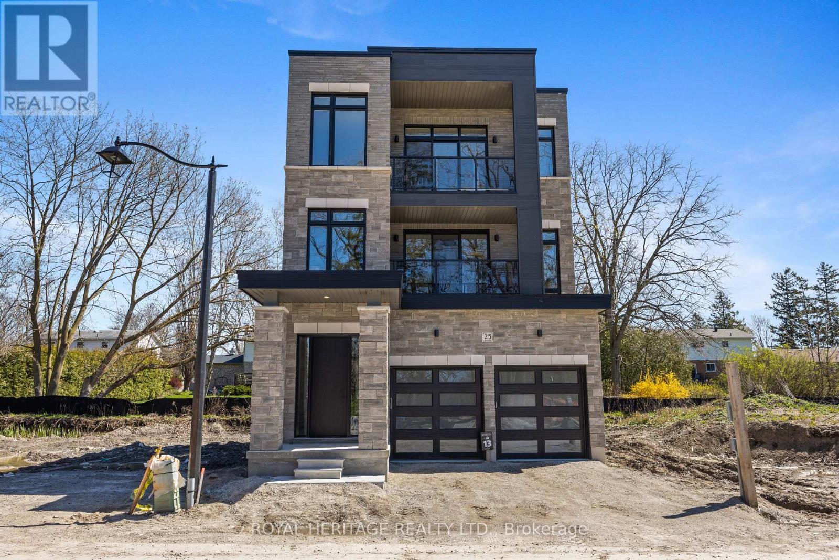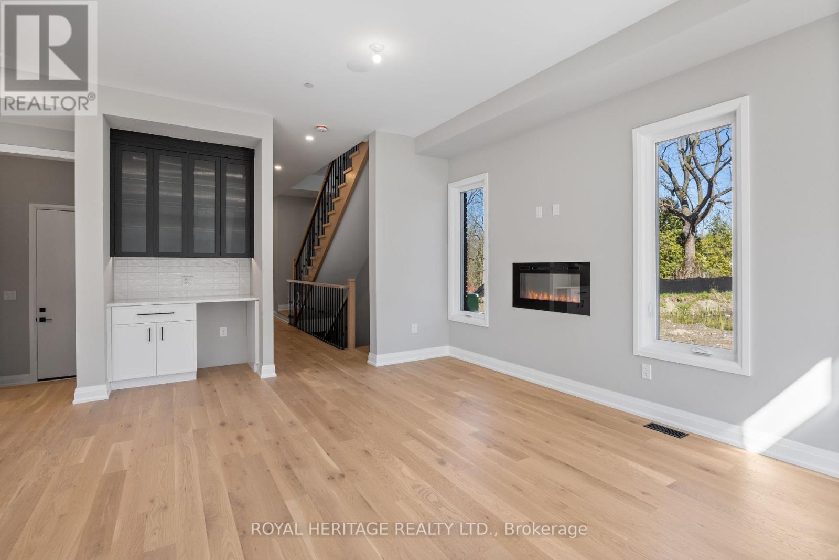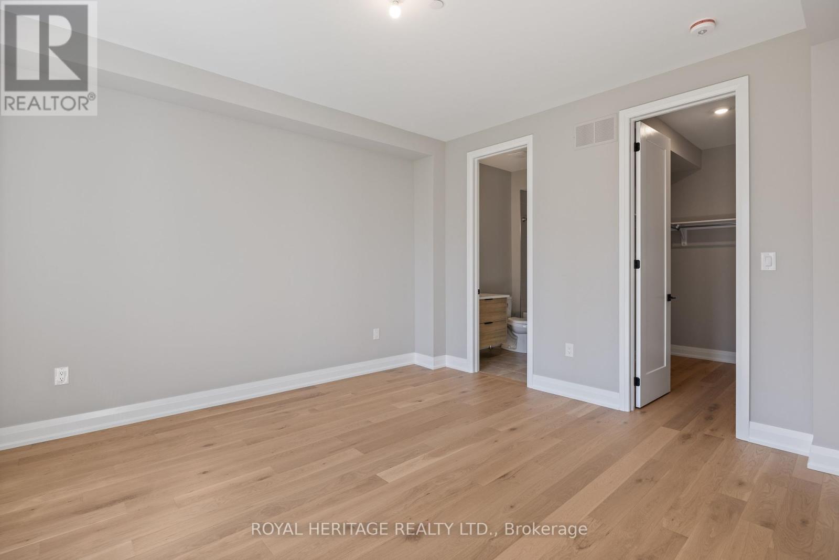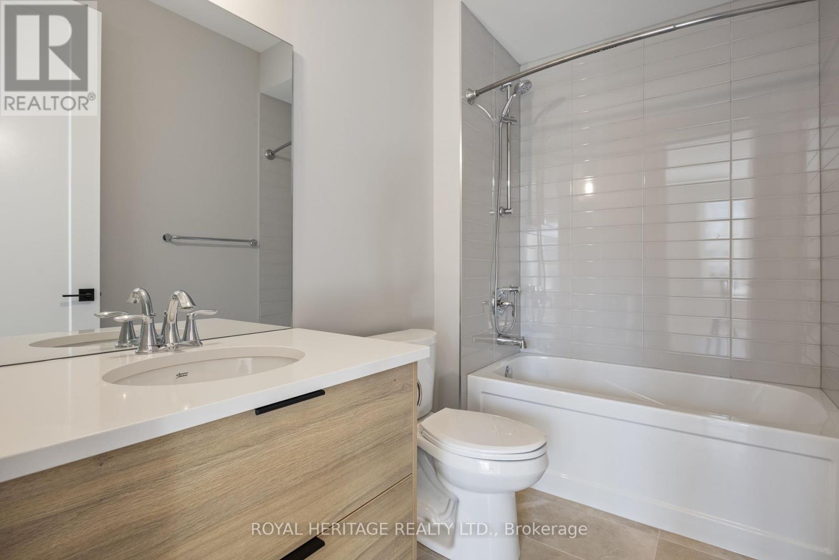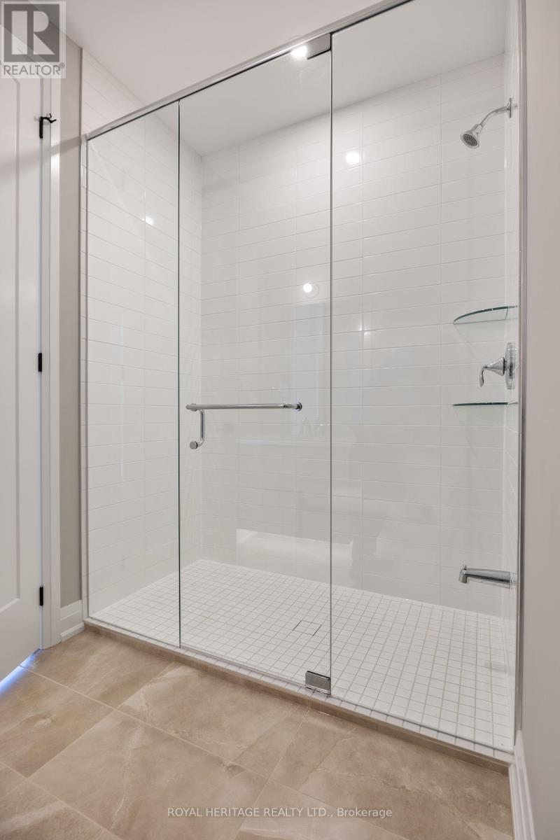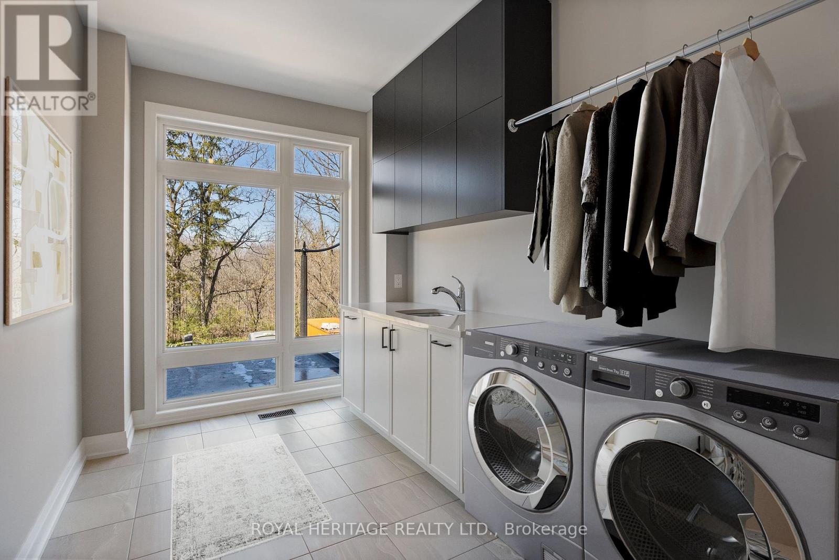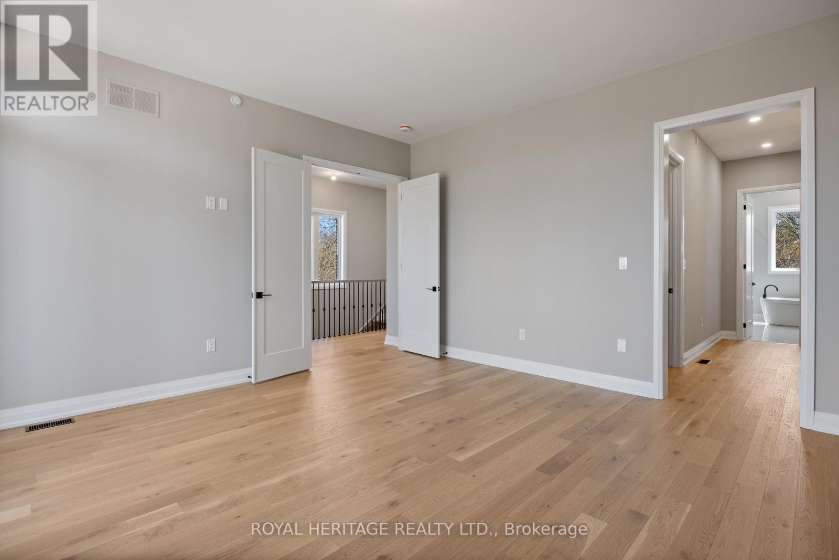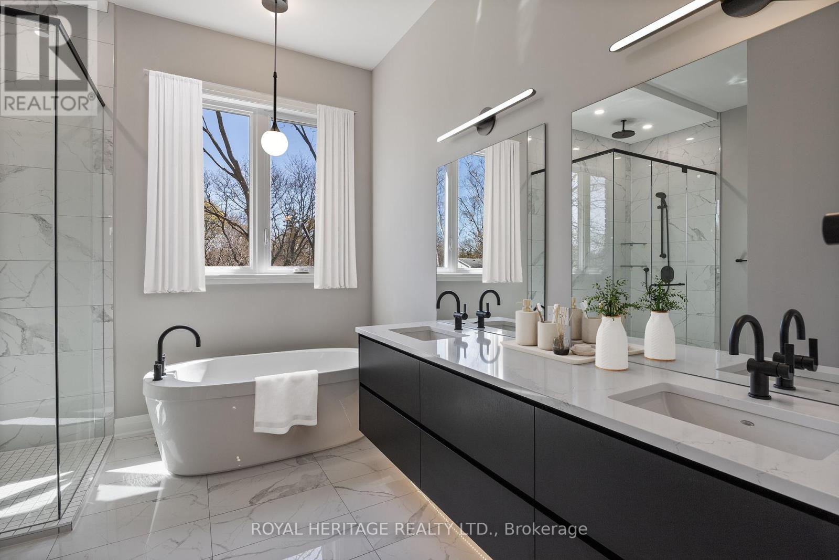Lot 13 Inverlynn Way Whitby (Lynde Creek), Ontario L1N 2S6
$1,979,000Maintenance, Parcel of Tied Land
$429 Monthly
Maintenance, Parcel of Tied Land
$429 MonthlyTurn Key - Move-in ready! Award Winning builder! *Elevator* Another Inverlynn Model - THE JALNA! Secure Gated Community...Only 14 Lots on a dead end enclave. This Particular lot has a multimillion dollar view facing due West down the River. Two balcony's and 2 car garage with extra high ceilings. Perfect for the growing family and the in laws to be comfortably housed as visitors or on a permanent basis! The Main floor features 10ft high ceilings, an entertainers chef kitchen, custom Wolstencroft kitchen cabinetry, Quartz waterfall counter top & pantry. Open concept space flows into a generous family room & eating area. The second floor boasts a laundry room, loft/family room & 2 bedrooms with their own private ensuites & Walk-In closets. Front bedroom complete with a beautiful balcony with unobstructed glass panels. The third features 2 primary bedrooms with their own private ensuites & a private office overlooking Lynde Creek & Ravine. The view from this second balcony is outstanding! Note: Elevator is standard with an elevator door to the garage for extra service! (id:50886)
Property Details
| MLS® Number | E8392324 |
| Property Type | Single Family |
| Community Name | Lynde Creek |
| AmenitiesNearBy | Public Transit, Schools, Park |
| Features | Cul-de-sac, Ravine, Carpet Free |
| ParkingSpaceTotal | 4 |
Building
| BathroomTotal | 5 |
| BedroomsAboveGround | 4 |
| BedroomsTotal | 4 |
| Appliances | Water Heater - Tankless |
| BasementDevelopment | Unfinished |
| BasementType | Full (unfinished) |
| ConstructionStyleAttachment | Detached |
| CoolingType | Central Air Conditioning |
| ExteriorFinish | Brick, Stone |
| FireplacePresent | Yes |
| FlooringType | Hardwood, Tile |
| FoundationType | Poured Concrete |
| HalfBathTotal | 1 |
| HeatingFuel | Natural Gas |
| HeatingType | Forced Air |
| StoriesTotal | 3 |
| Type | House |
| UtilityWater | Municipal Water |
Parking
| Garage |
Land
| Acreage | No |
| LandAmenities | Public Transit, Schools, Park |
| Sewer | Sanitary Sewer |
| SizeDepth | 98 Ft |
| SizeFrontage | 33 Ft |
| SizeIrregular | 33 X 98 Ft |
| SizeTotalText | 33 X 98 Ft |
Rooms
| Level | Type | Length | Width | Dimensions |
|---|---|---|---|---|
| Second Level | Loft | 3.99 m | 6.07 m | 3.99 m x 6.07 m |
| Second Level | Bedroom 2 | 3.96 m | 4.26 m | 3.96 m x 4.26 m |
| Second Level | Bedroom 3 | 5.58 m | 3.5 m | 5.58 m x 3.5 m |
| Second Level | Laundry Room | Measurements not available | ||
| Third Level | Office | 2.36 m | 4.69 m | 2.36 m x 4.69 m |
| Third Level | Primary Bedroom | 5.18 m | 4.57 m | 5.18 m x 4.57 m |
| Third Level | Bedroom 4 | 4.06 m | 4.11 m | 4.06 m x 4.11 m |
| Main Level | Kitchen | 4.09 m | 3.2 m | 4.09 m x 3.2 m |
| Main Level | Eating Area | 4.09 m | 3.05 m | 4.09 m x 3.05 m |
| Main Level | Great Room | 3.96 m | 3.65 m | 3.96 m x 3.65 m |
| Main Level | Dining Room | 3.96 m | 3.86 m | 3.96 m x 3.86 m |
https://www.realtor.ca/real-estate/26971415/lot-13-inverlynn-way-whitby-lynde-creek-lynde-creek
Interested?
Contact us for more information
Mike J. Fourcaudot
Salesperson
501 Brock Street South
Whitby, Ontario L1N 4K8
Caitlyn Osborn
Salesperson
501 Brock Street South
Whitby, Ontario L1N 4K8

