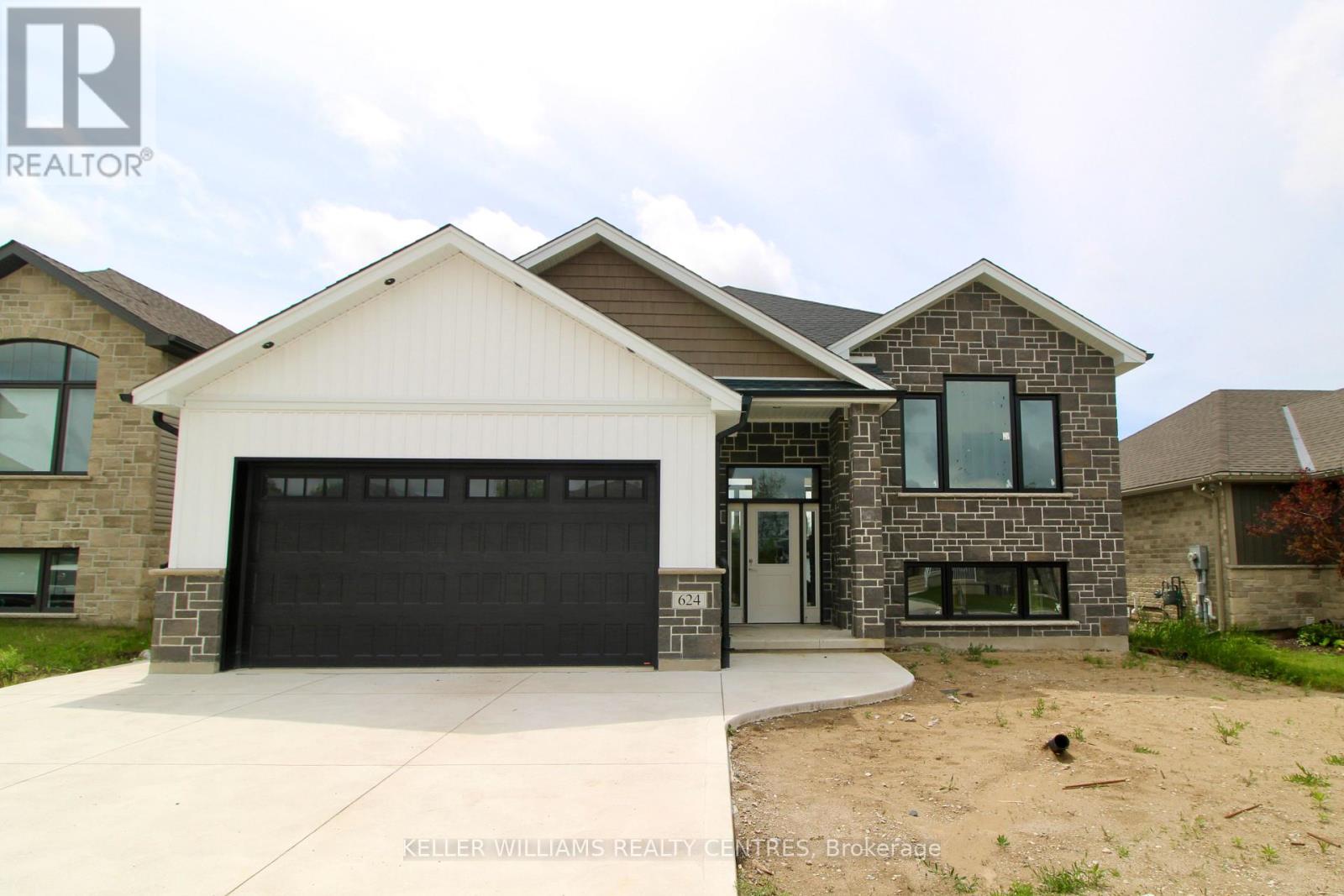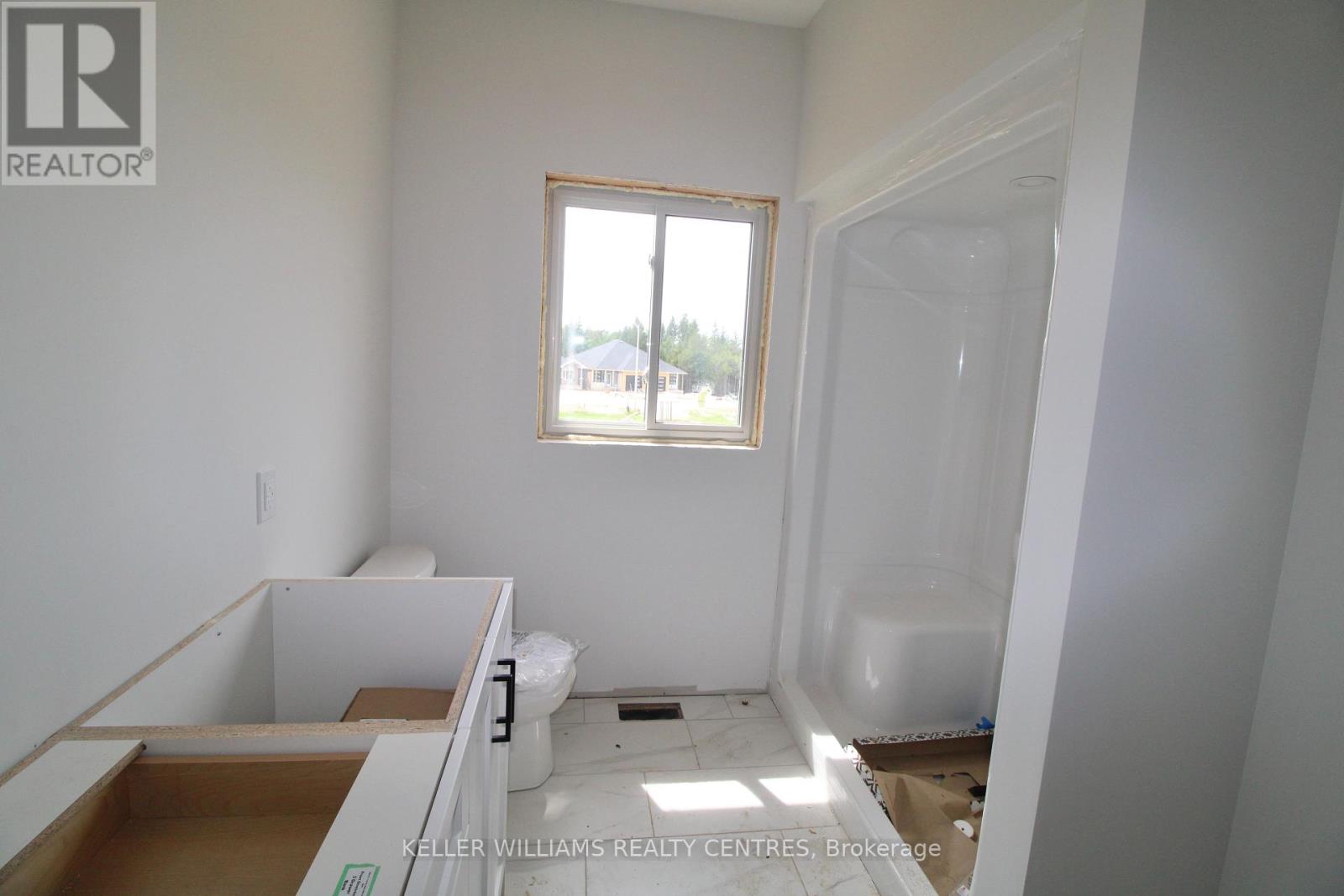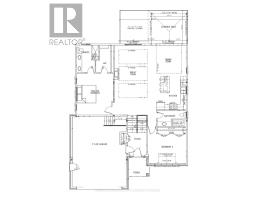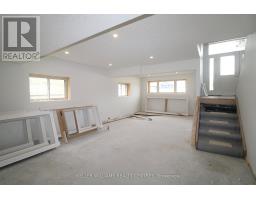624 26th Avenue Hanover, Ontario N4N 3B8
$809,900
Now with finished basement! Lovely raised bungalow within the Cedar East subdivision, close to many amenities. Walking into this open concept home you will notice the stylish raised ceilings in the living and dining area, as well as a walkout from the dining area to a 12' x 24 partially covered deck. The kitchen offers beautiful cabinetry, quartz counters, and an island with bar seating. Heading down to the lower level youll find a bright family room and 2 more bedrooms that could double as offices or hobby rooms! Another full bath, laundry and storage also located on this level. (id:50886)
Property Details
| MLS® Number | X8393954 |
| Property Type | Single Family |
| Community Name | Hanover |
| AmenitiesNearBy | Hospital, Place Of Worship, Schools |
| CommunityFeatures | Community Centre |
| ParkingSpaceTotal | 6 |
Building
| BathroomTotal | 3 |
| BedroomsAboveGround | 2 |
| BedroomsTotal | 2 |
| Appliances | Garage Door Opener Remote(s), Garage Door Opener |
| ArchitecturalStyle | Raised Bungalow |
| BasementDevelopment | Finished |
| BasementType | Full (finished) |
| ConstructionStyleAttachment | Detached |
| CoolingType | Central Air Conditioning, Air Exchanger |
| ExteriorFinish | Stone, Vinyl Siding |
| FireplacePresent | Yes |
| FoundationType | Poured Concrete |
| HeatingFuel | Natural Gas |
| HeatingType | Forced Air |
| StoriesTotal | 1 |
| Type | House |
| UtilityWater | Municipal Water |
Parking
| Attached Garage |
Land
| Acreage | No |
| LandAmenities | Hospital, Place Of Worship, Schools |
| Sewer | Sanitary Sewer |
| SizeDepth | 139 Ft |
| SizeFrontage | 50 Ft |
| SizeIrregular | 50.38 X 139.57 Ft |
| SizeTotalText | 50.38 X 139.57 Ft|under 1/2 Acre |
| ZoningDescription | R2 |
Rooms
| Level | Type | Length | Width | Dimensions |
|---|---|---|---|---|
| Basement | Bedroom 4 | 3.94 m | 3.71 m | 3.94 m x 3.71 m |
| Basement | Recreational, Games Room | 8.61 m | 5 m | 8.61 m x 5 m |
| Basement | Laundry Room | 5.41 m | 3.05 m | 5.41 m x 3.05 m |
| Basement | Bedroom 3 | 4.11 m | 3.71 m | 4.11 m x 3.71 m |
| Ground Level | Foyer | 2.06 m | 2.46 m | 2.06 m x 2.46 m |
| Ground Level | Kitchen | 7.01 m | 3.23 m | 7.01 m x 3.23 m |
| Ground Level | Dining Room | Measurements not available | ||
| Ground Level | Living Room | 4.55 m | 7.57 m | 4.55 m x 7.57 m |
| Ground Level | Primary Bedroom | 4.52 m | 3.96 m | 4.52 m x 3.96 m |
| Ground Level | Bedroom | 3.2 m | 4.19 m | 3.2 m x 4.19 m |
https://www.realtor.ca/real-estate/26974105/624-26th-avenue-hanover-hanover
Interested?
Contact us for more information
Colin Andrew Campbell
Broker
117 Wellington St E
Aurora, Ontario L4G 1H9







































