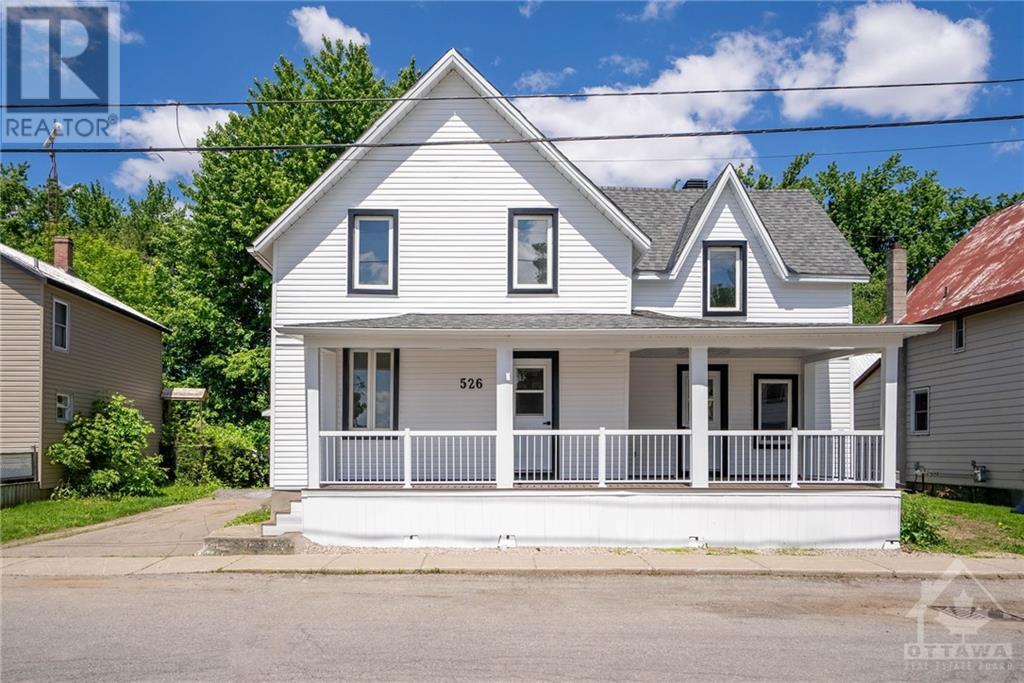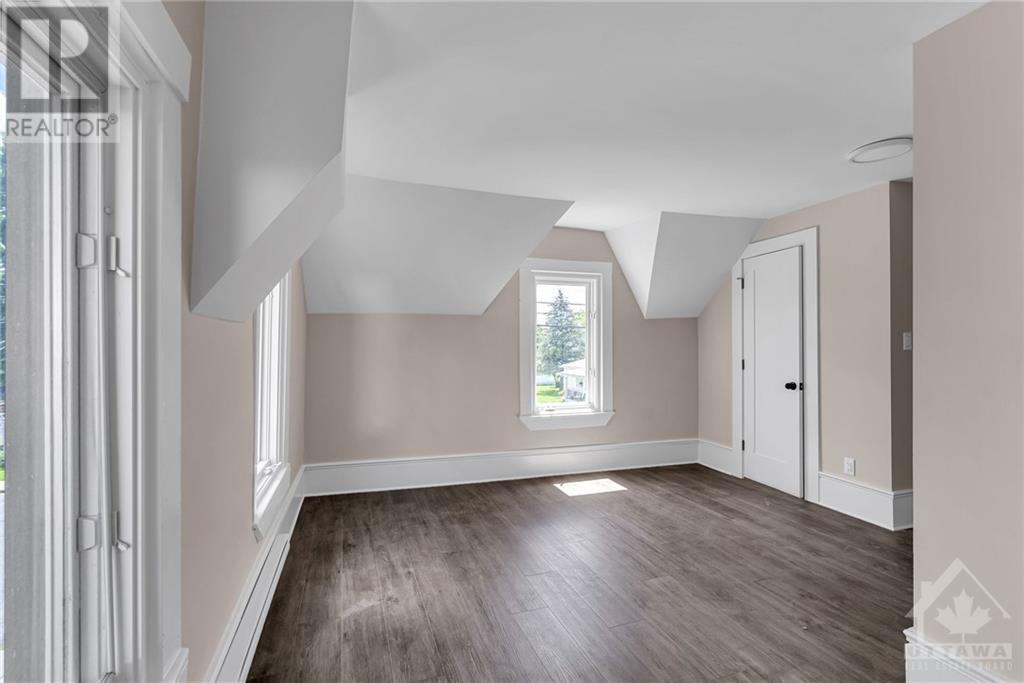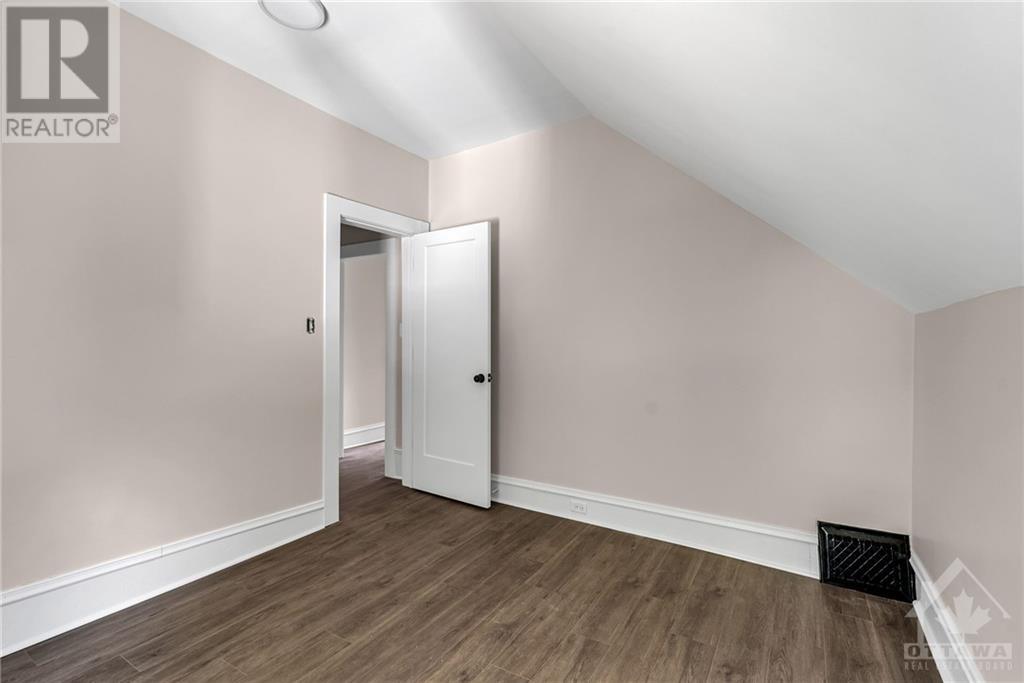526 Church Street Winchester, Ontario K0C 2K0
$526,000
In the quaint village of Winchester, south of Ottawa, you have an historic circa 1890 built home a huge 1/4 acre lot with sprawling lawns perfect for entertainment, rec, and games. Renovated and brought up to modern standards. New exterior siding, new front porch and new garage with electricity. Main floor offers a large living room with a gas fireplace and dining room for entertaining. Private 2pc bath. Amazing Chef’s kitchen at the hub of the home with quartz countertops, abundance of cupboards including a wall of pantry storage and centre island. Door access to the front balcony/porch and door access to the oversized rear yard and deck. Upstairs features the L-shaped primary bedroom with luxurious 3pc ensuite, two other good sized bedrooms, 4pc family bath and convenient 2nd floor laundry room. Completely renovated with new electrical and plumbing. Move in ready! 24 hour irrevocable on all offers. (id:50886)
Property Details
| MLS® Number | 1395344 |
| Property Type | Single Family |
| Neigbourhood | Winchester |
| AmenitiesNearBy | Golf Nearby, Recreation Nearby |
| CommunityFeatures | Family Oriented |
| Features | Automatic Garage Door Opener |
| ParkingSpaceTotal | 3 |
| RoadType | Paved Road |
| Structure | Deck, Porch |
Building
| BathroomTotal | 3 |
| BedroomsAboveGround | 3 |
| BedroomsTotal | 3 |
| BasementDevelopment | Unfinished |
| BasementType | Cellar (unfinished) |
| ConstructedDate | 1890 |
| ConstructionStyleAttachment | Detached |
| CoolingType | Central Air Conditioning |
| ExteriorFinish | Vinyl |
| FireplacePresent | Yes |
| FireplaceTotal | 1 |
| FlooringType | Vinyl |
| FoundationType | Stone |
| HalfBathTotal | 1 |
| HeatingFuel | Natural Gas |
| HeatingType | Forced Air |
| StoriesTotal | 2 |
| Type | House |
| UtilityWater | Municipal Water |
Parking
| Detached Garage |
Land
| Acreage | No |
| LandAmenities | Golf Nearby, Recreation Nearby |
| Sewer | Municipal Sewage System |
| SizeDepth | 165 Ft |
| SizeFrontage | 67 Ft ,2 In |
| SizeIrregular | 67.2 Ft X 165 Ft |
| SizeTotalText | 67.2 Ft X 165 Ft |
| ZoningDescription | Residential |
Rooms
| Level | Type | Length | Width | Dimensions |
|---|---|---|---|---|
| Second Level | Primary Bedroom | 15'1" x 12'4" | ||
| Second Level | 3pc Ensuite Bath | 7'8" x 4'11" | ||
| Second Level | Bedroom | 11'2" x 10'0" | ||
| Second Level | Bedroom | 11'3" x 10'2" | ||
| Second Level | 4pc Bathroom | 8'5" x 7'1" | ||
| Second Level | Laundry Room | 5'2" x 5'0" | ||
| Main Level | Foyer | 11'0" x 3'6" | ||
| Main Level | Living Room | 12'11" x 11'1" | ||
| Main Level | Dining Room | 11'11" x 11'1" | ||
| Main Level | Kitchen | 14'9" x 13'11" | ||
| Main Level | 2pc Bathroom | 5'4" x 4'0" | ||
| Main Level | Porch | 12'9" x 10'4" | ||
| Main Level | Porch | 17'0" x 15'7" |
Utilities
| Fully serviced | Available |
https://www.realtor.ca/real-estate/26978514/526-church-street-winchester-winchester
Interested?
Contact us for more information
Glenn Floyd
Salesperson
610 Bronson Avenue
Ottawa, Ontario K1S 4E6
Jacob Floyd
Salesperson
610 Bronson Avenue
Ottawa, Ontario K1S 4E6



























































