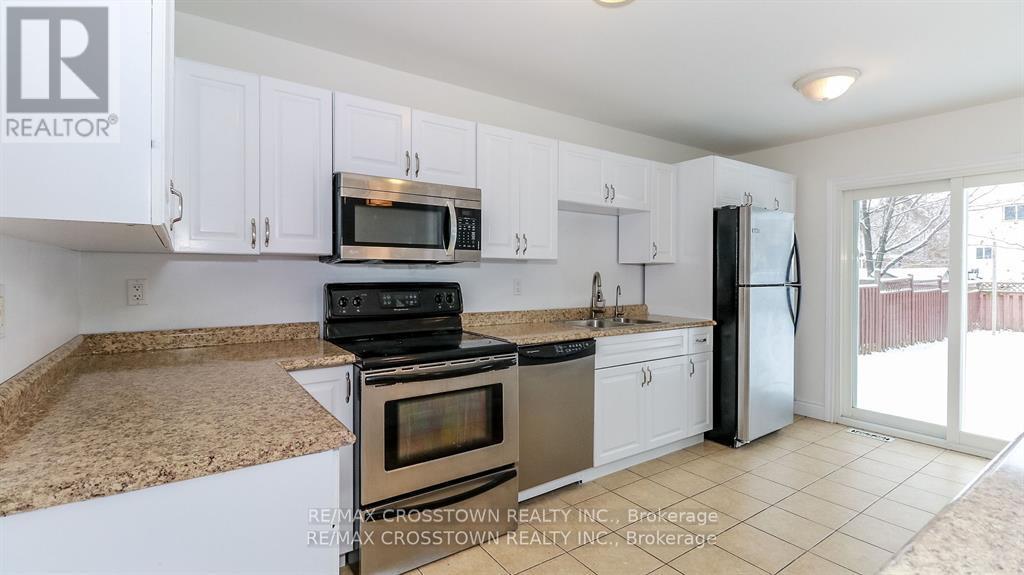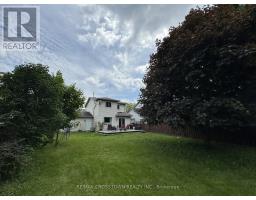1920 Ashwood Avenue Innisfil, Ontario L9S 1W3
$825,000
Rare Opportunity! Own An Income Generating Home Centrally Located In Desirable Family-Friendly Neighbourhood. Newly Renovated & Well Maintained Home W/2 Separate Units. 3 Spacious Bedrooms On Upper Level W/Large Kitchen, Family Room, Primary Bedroom With Full Ensuite, Lower Level Apartment W/Additional Bedroom, Living Room & Kitchen, Large Private Backyard On A Premium Lot; Conveniently Located Walking Distance To Schools, Parks, Shopping & Other Amenities; Only A Few Minutes To The Beach! Here's A Great Opportunity To Own An Investment Property At A Great Price! **** EXTRAS **** S/S Fridge, S/S Stove, S/S Built-In Dishwasher, Washer, Dryer, Existing Light Fixtures (id:50886)
Property Details
| MLS® Number | N8403090 |
| Property Type | Single Family |
| Community Name | Alcona |
| AmenitiesNearBy | Beach, Schools |
| ParkingSpaceTotal | 6 |
Building
| BathroomTotal | 4 |
| BedroomsAboveGround | 3 |
| BedroomsBelowGround | 1 |
| BedroomsTotal | 4 |
| BasementFeatures | Apartment In Basement, Separate Entrance |
| BasementType | N/a |
| ConstructionStyleAttachment | Detached |
| CoolingType | Central Air Conditioning |
| ExteriorFinish | Vinyl Siding, Brick |
| FlooringType | Laminate |
| FoundationType | Concrete |
| HalfBathTotal | 1 |
| HeatingFuel | Natural Gas |
| HeatingType | Forced Air |
| StoriesTotal | 2 |
| Type | House |
| UtilityWater | Municipal Water |
Parking
| Attached Garage |
Land
| Acreage | No |
| FenceType | Fenced Yard |
| LandAmenities | Beach, Schools |
| Sewer | Sanitary Sewer |
| SizeDepth | 131 Ft |
| SizeFrontage | 49 Ft |
| SizeIrregular | 49.2 X 131.2 Ft |
| SizeTotalText | 49.2 X 131.2 Ft|under 1/2 Acre |
| ZoningDescription | Residential |
Rooms
| Level | Type | Length | Width | Dimensions |
|---|---|---|---|---|
| Second Level | Primary Bedroom | 4.4 m | 3.23 m | 4.4 m x 3.23 m |
| Second Level | Bedroom 2 | 4.08 m | 3.02 m | 4.08 m x 3.02 m |
| Second Level | Bedroom 3 | 3.13 m | 2.74 m | 3.13 m x 2.74 m |
| Basement | Bedroom 4 | Measurements not available | ||
| Basement | Living Room | Measurements not available | ||
| Basement | Kitchen | Measurements not available | ||
| Main Level | Kitchen | 4.81 m | 2.7 m | 4.81 m x 2.7 m |
| Main Level | Family Room | 4.82 m | 3.03 m | 4.82 m x 3.03 m |
| Main Level | Dining Room | 3.1 m | 2.06 m | 3.1 m x 2.06 m |
| Main Level | Living Room | 3.1 m | 2.06 m | 3.1 m x 2.06 m |
Utilities
| Sewer | Installed |
https://www.realtor.ca/real-estate/26991026/1920-ashwood-avenue-innisfil-alcona
Interested?
Contact us for more information
Shanna Mcfarlane
Broker
4171 Innisfil Beach Rd #8
Thornton, Ontario L0L 2N0













































