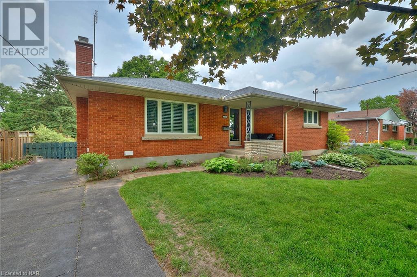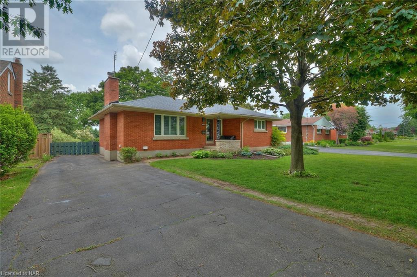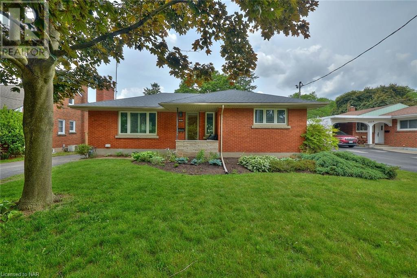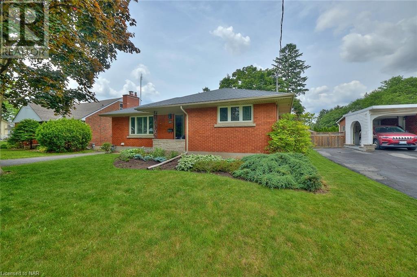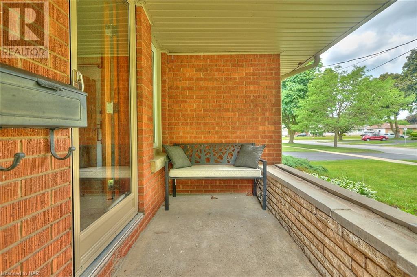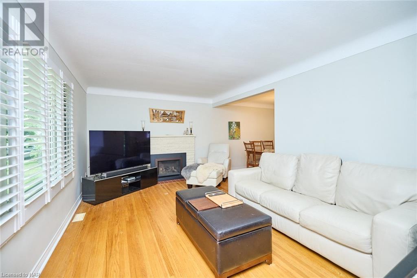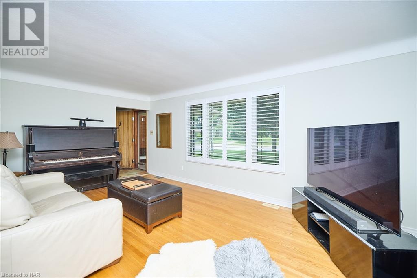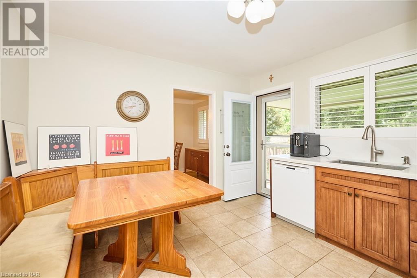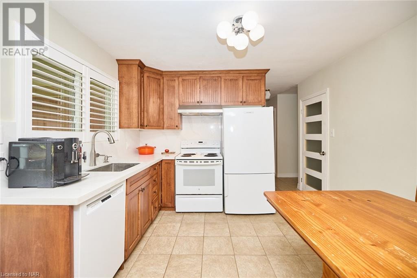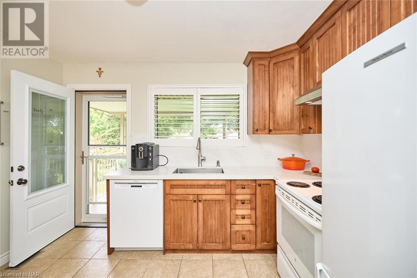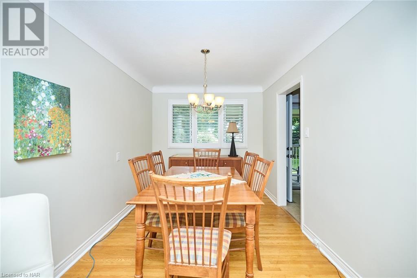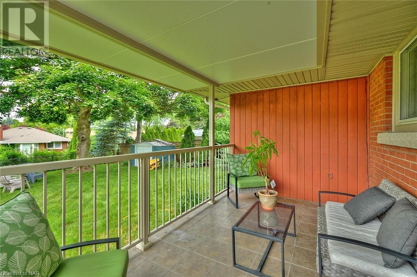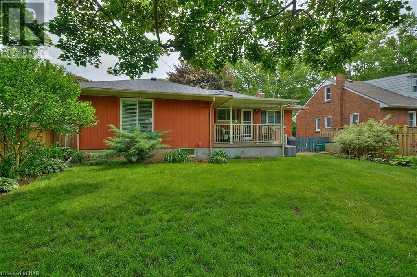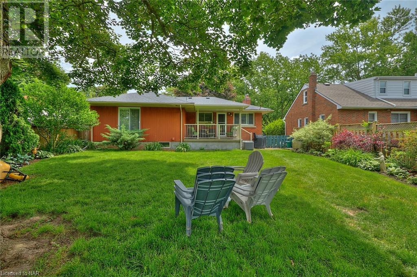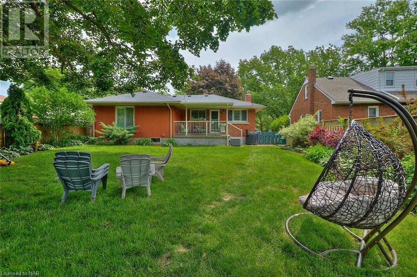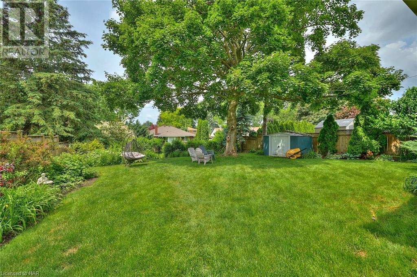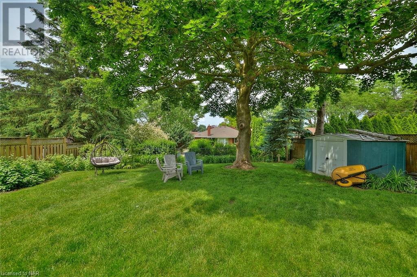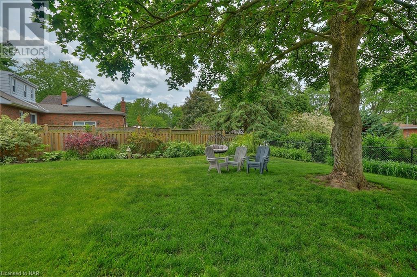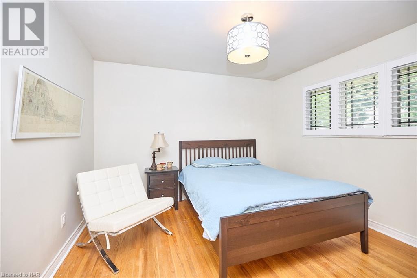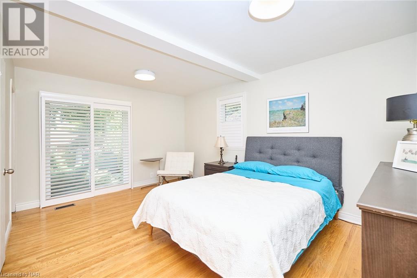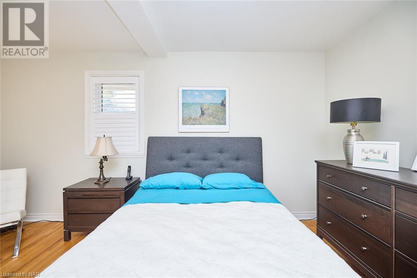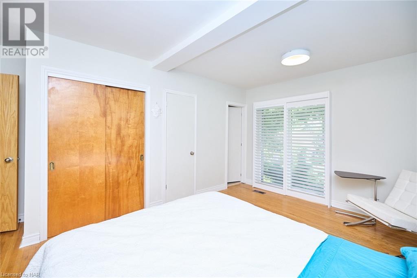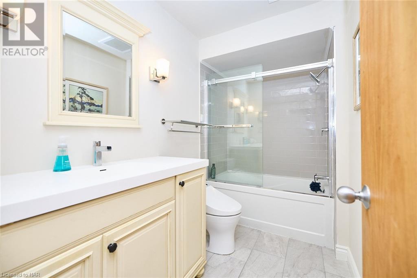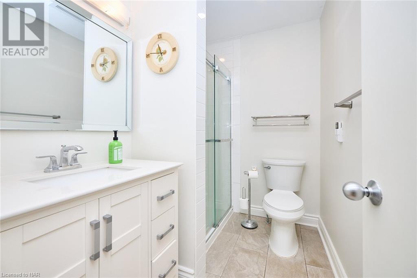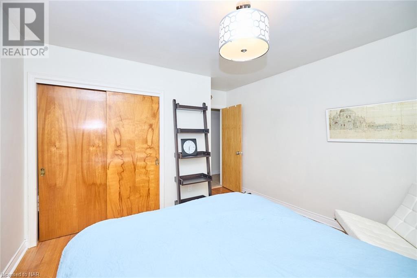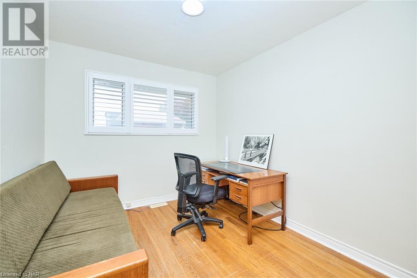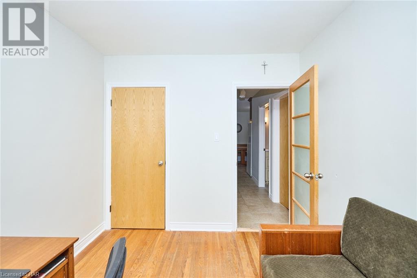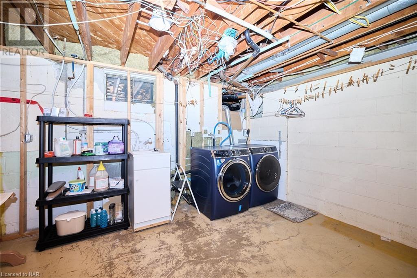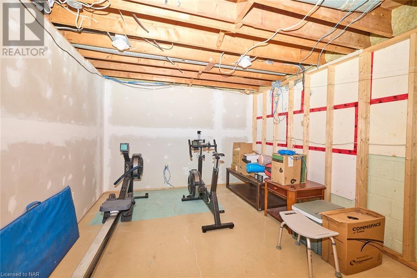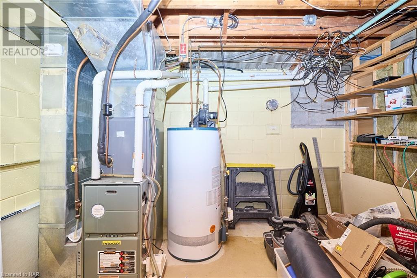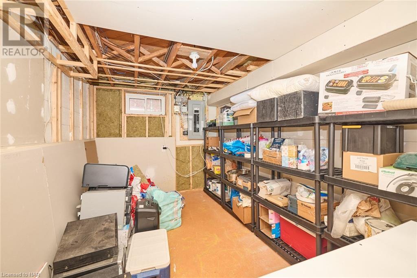5039 Portage Road Niagara Falls, Ontario L2E 6B5
$579,900
Discover the allure of comfort in this charming bungalow nestled along Portage Road, between Morrison and Valley Way. With three bedrooms, including a master retreat featuring a 3-piece ensuite and the possibility for a future walk-out, this home offers a promising canvas for personalization. Enter into the welcoming living room, where a gas fireplace provides a cozy focal point for relaxation. Natural light fills the space, accentuating the timeless hardwood floors throughout. The eat in kitchen, with its quartz countertop, seamlessly connects to a covered patio—a tranquil space for enjoying the outdoors. Recent upgrades such as a new furnace, A/C unit. The electrical is a 200 amp service ensure modern comfort and efficiency. Downstairs, the partially finished basement offers additional living space, a 4th bedroom and plenty of storage options. Outside is landscaped with trees and gardens, a fenced yard provides privacy and a secure area for outdoor activities. With meticulous upkeep and a location that offers both convenience and serenity, this home presents an enticing opportunity to create your own haven. (id:50886)
Property Details
| MLS® Number | 40591592 |
| Property Type | Single Family |
| AmenitiesNearBy | Hospital, Park, Public Transit, Shopping |
| ParkingSpaceTotal | 3 |
Building
| BathroomTotal | 2 |
| BedroomsAboveGround | 3 |
| BedroomsBelowGround | 1 |
| BedroomsTotal | 4 |
| Appliances | Dishwasher, Dryer, Refrigerator, Stove, Washer |
| ArchitecturalStyle | Bungalow |
| BasementDevelopment | Partially Finished |
| BasementType | Full (partially Finished) |
| ConstructionStyleAttachment | Detached |
| CoolingType | Central Air Conditioning |
| ExteriorFinish | Brick |
| HeatingFuel | Natural Gas |
| HeatingType | Forced Air |
| StoriesTotal | 1 |
| SizeInterior | 1150 Sqft |
| Type | House |
| UtilityWater | Municipal Water |
Land
| AccessType | Highway Nearby |
| Acreage | No |
| LandAmenities | Hospital, Park, Public Transit, Shopping |
| Sewer | Municipal Sewage System |
| SizeDepth | 118 Ft |
| SizeFrontage | 59 Ft |
| SizeTotalText | Under 1/2 Acre |
| ZoningDescription | R1c |
Rooms
| Level | Type | Length | Width | Dimensions |
|---|---|---|---|---|
| Basement | Bedroom | 16'0'' x 14'0'' | ||
| Basement | Utility Room | 13'0'' x 8'6'' | ||
| Main Level | 3pc Bathroom | Measurements not available | ||
| Main Level | 4pc Bathroom | Measurements not available | ||
| Main Level | Bedroom | 11'9'' x 11'7'' | ||
| Main Level | Bedroom | 9'0'' x 10'8'' | ||
| Main Level | Primary Bedroom | 15'3'' x 11'8'' | ||
| Main Level | Dining Room | 12'0'' x 8'10'' | ||
| Main Level | Living Room | 19'0'' x 11'8'' | ||
| Main Level | Kitchen | 11'2'' x 11'4'' |
https://www.realtor.ca/real-estate/26992820/5039-portage-road-niagara-falls
Interested?
Contact us for more information
Christopher Cloutier
Salesperson
8685 Lundy's Lane, Unit 3
Niagara Falls, Ontario L2H 1H5
Tony Gallo
Salesperson
8685 Lundy's Lane, Unit 1
Niagara Falls, Ontario L2H 1H5

