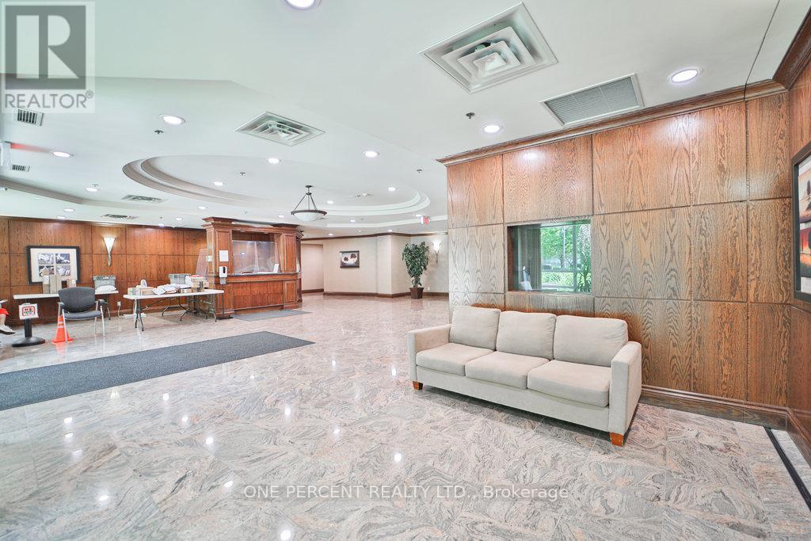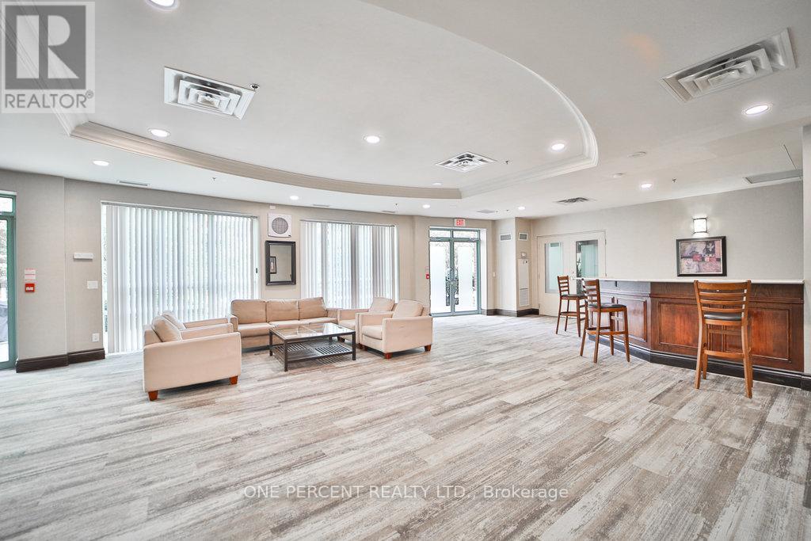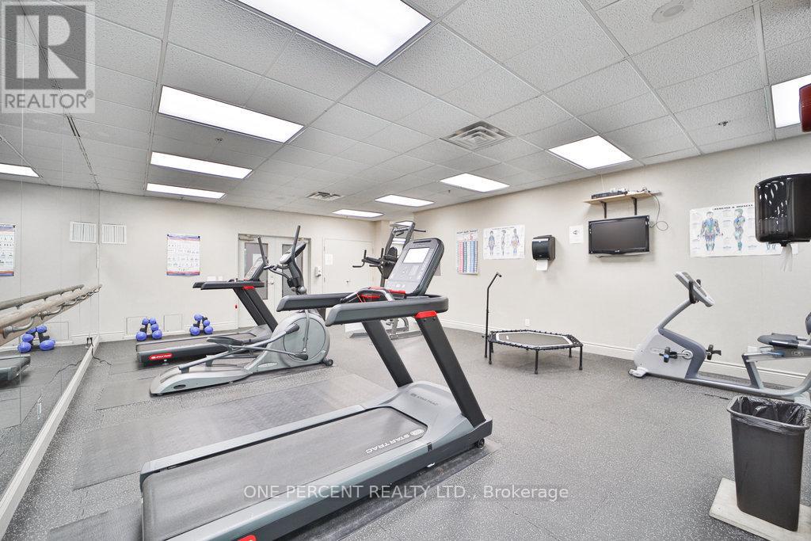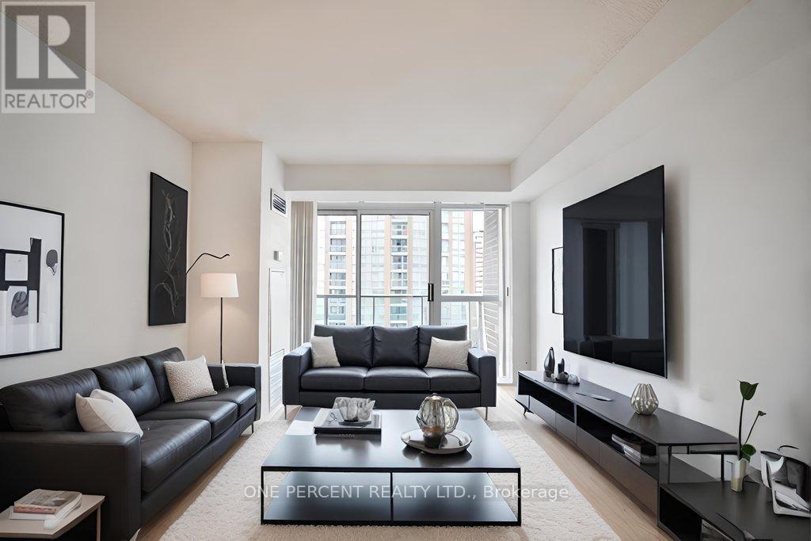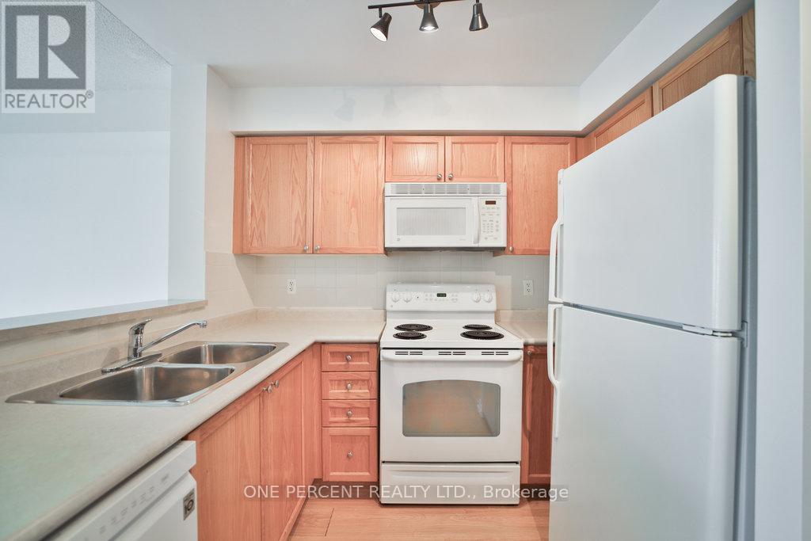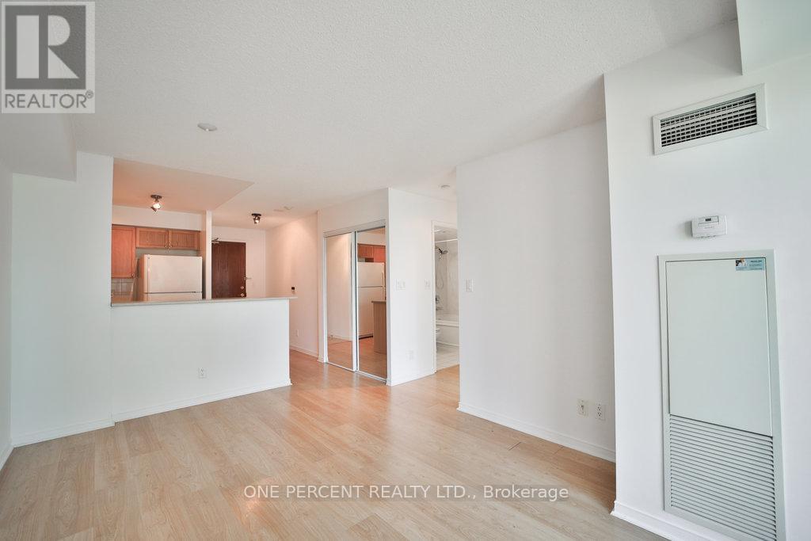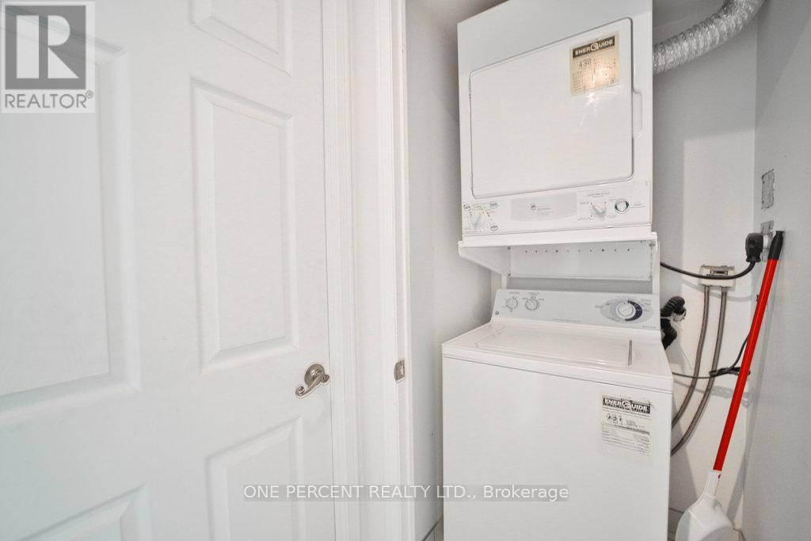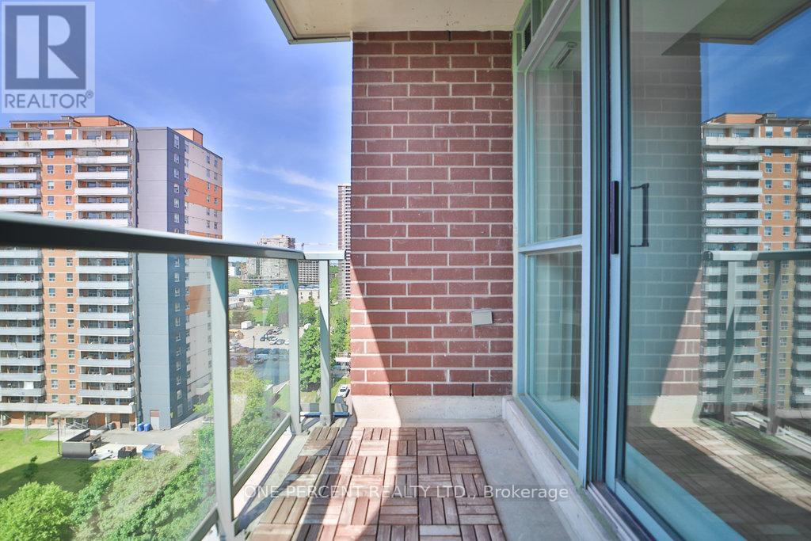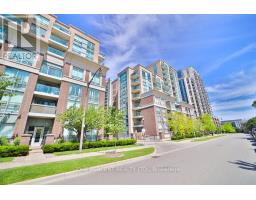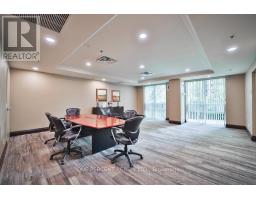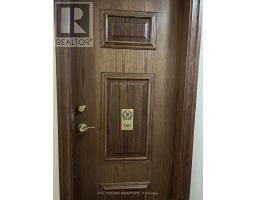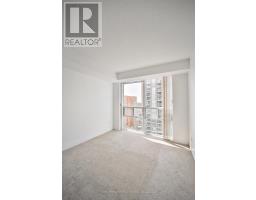1101 - 7 Michael Power Place Toronto (Islington-City Centre West), Ontario M9A 0A4
$495,000Maintenance, Heat, Water, Common Area Maintenance, Parking, Electricity, Insurance
$618 Monthly
Maintenance, Heat, Water, Common Area Maintenance, Parking, Electricity, Insurance
$618 MonthlyHighly Motivated to SELL!! Huge Price Change!!!! Bigger than other 1 BD, 1BA at 565 sqft.! Includes 1 Parking and Storage/Locker. If you work or study in Downtown Toronto, this is your Practical Alternative! Take a 5 Minute Walk to either Islington or Kipling Subways and in 15 minutes be in U0fT, TMU or Downtown! Imagine Low Maintenance including ALL Utilities! Spacious traditional U-shaped Kitchen rare in new condos. Good sized Primary Bedroom fits Queen Bed, side tables, a desk and TV unit. Ensuite Washer and Dryer. Flooded with light from floor to ceiling sliding glass doors and walkout to Balcony, sit and relax on your patio chairs enjoying good view of cul-de-sac - come and see to appreciate. **** EXTRAS **** Easy Access to 427 & QEW, TTC and GO Buses. Well Managed and Fully Monitored Building, Concierge with Security Guard, Plenty of Visitor Parking, unlimited choice of restaurants, shopping, and pharmacy. (id:50886)
Property Details
| MLS® Number | W8409052 |
| Property Type | Single Family |
| Community Name | Islington-City Centre West |
| AmenitiesNearBy | Public Transit, Schools, Park |
| CommunityFeatures | Pet Restrictions, School Bus, Community Centre |
| Features | In Suite Laundry |
| ParkingSpaceTotal | 1 |
Building
| BathroomTotal | 1 |
| BedroomsAboveGround | 1 |
| BedroomsTotal | 1 |
| Amenities | Party Room, Visitor Parking, Security/concierge, Exercise Centre, Storage - Locker |
| Appliances | Water Heater, Dishwasher, Dryer, Refrigerator, Stove, Washer |
| CoolingType | Central Air Conditioning, Ventilation System |
| ExteriorFinish | Brick, Concrete |
| FireProtection | Alarm System, Security Guard, Security System, Monitored Alarm |
| HeatingFuel | Natural Gas |
| HeatingType | Forced Air |
| Type | Apartment |
Parking
| Underground |
Land
| Acreage | No |
| LandAmenities | Public Transit, Schools, Park |
| LandscapeFeatures | Landscaped |
Rooms
| Level | Type | Length | Width | Dimensions |
|---|---|---|---|---|
| Main Level | Living Room | 5.41 m | 3.37 m | 5.41 m x 3.37 m |
| Main Level | Dining Room | 5.41 m | 3.37 m | 5.41 m x 3.37 m |
| Main Level | Kitchen | 4.52 m | 2.51 m | 4.52 m x 2.51 m |
| Main Level | Primary Bedroom | 4.57 m | 3.06 m | 4.57 m x 3.06 m |
| Main Level | Bathroom | 3.06 m | 2.91 m | 3.06 m x 2.91 m |
| Main Level | Other | 5.5 m | 3.5 m | 5.5 m x 3.5 m |
Interested?
Contact us for more information
Maria Luisa Naval
Salesperson
300 John St Unit 607
Thornhill, Ontario L3T 5W4






