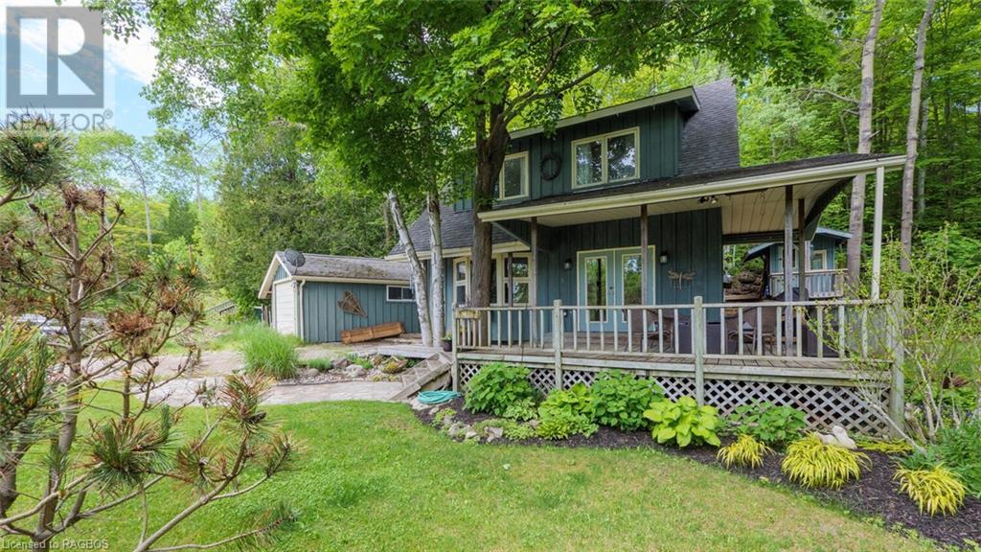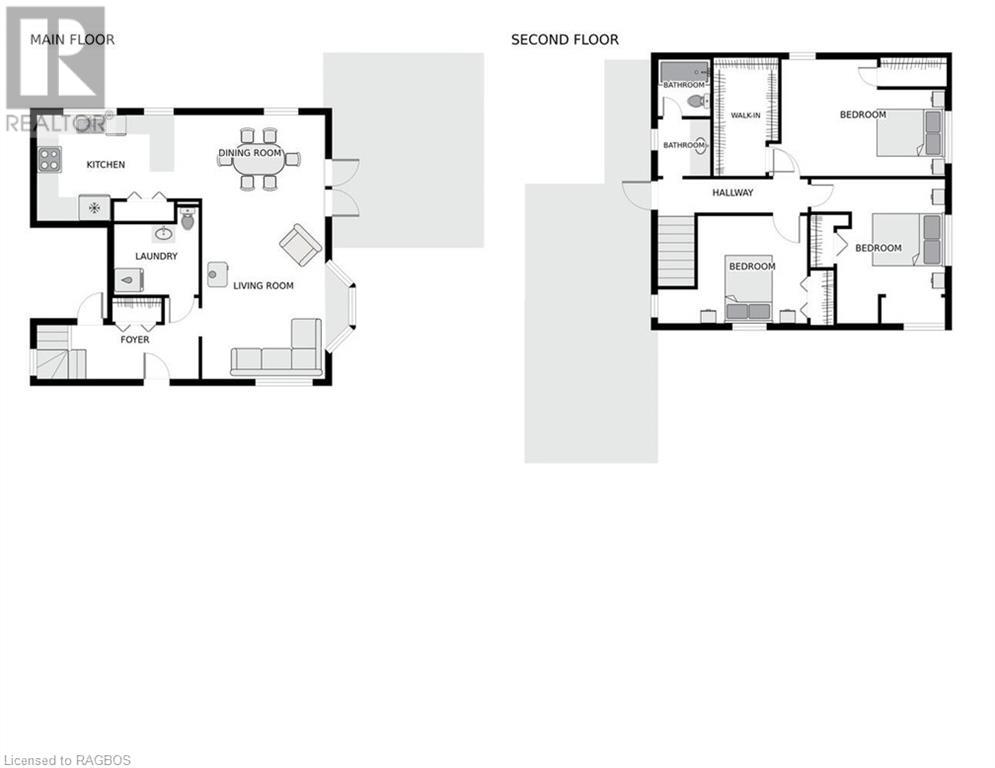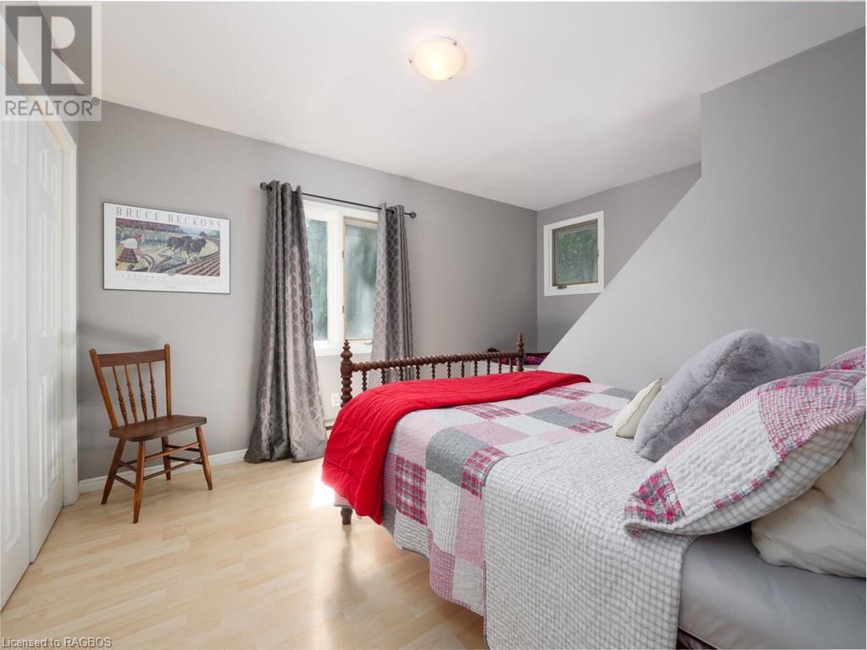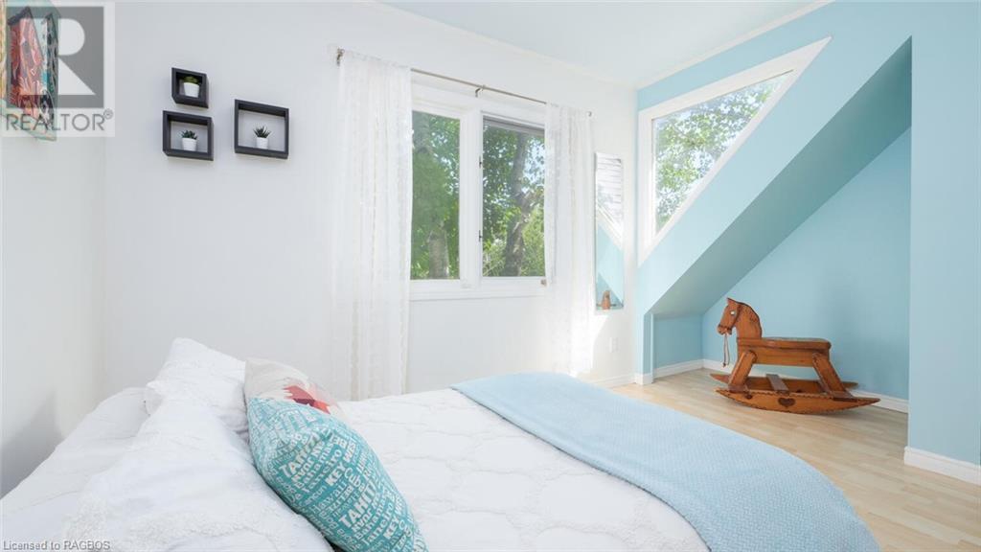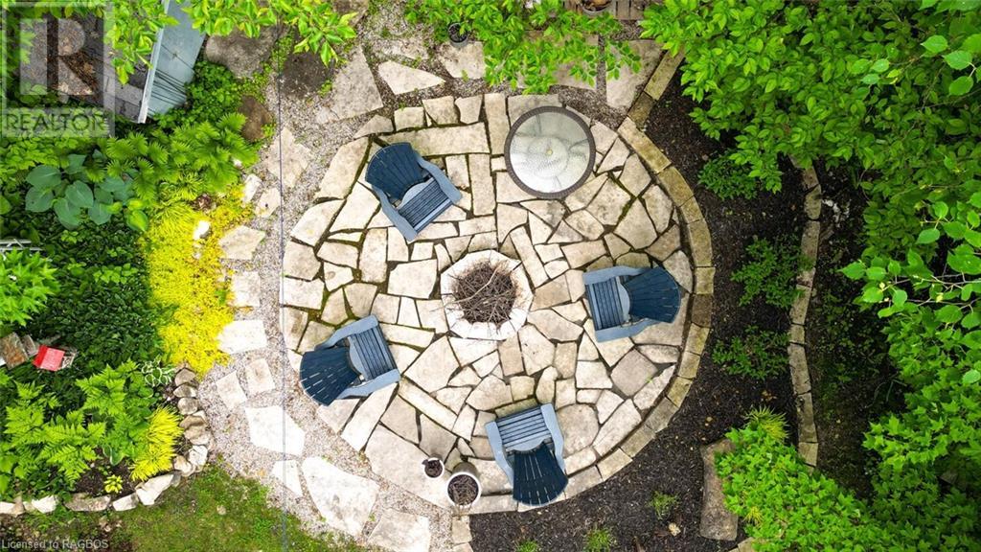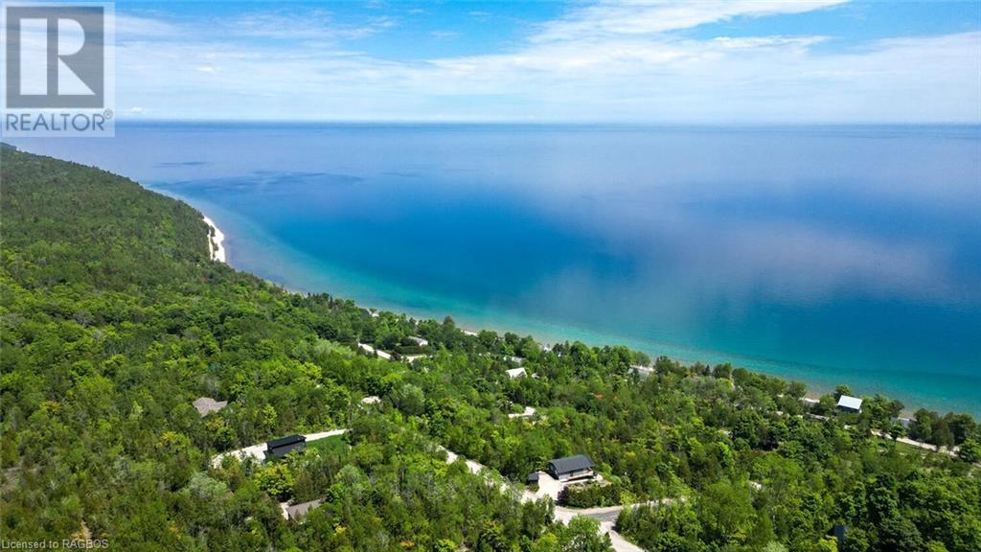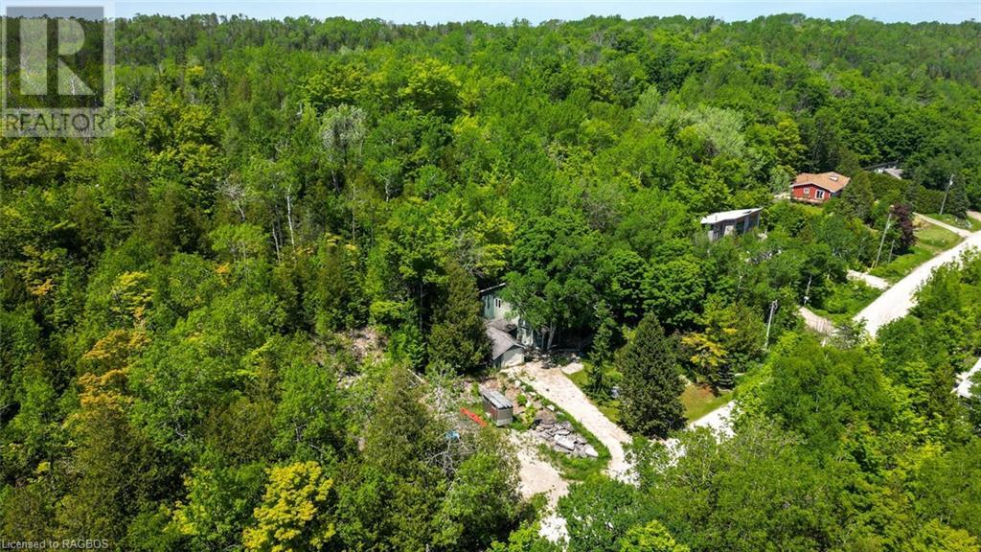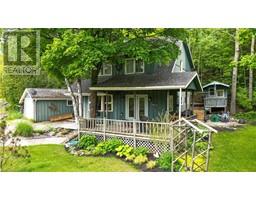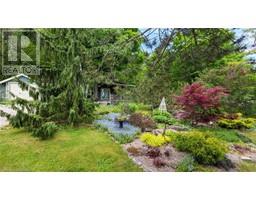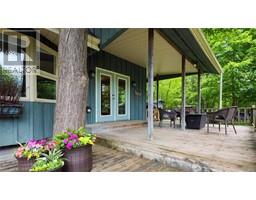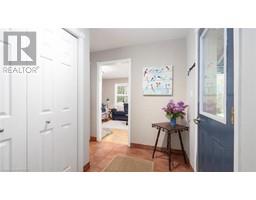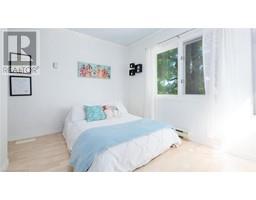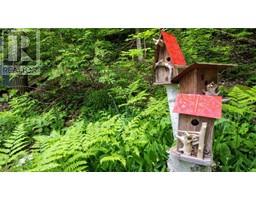11 Shoreline Drive Northern Bruce Peninsula, Ontario N0H 1Z0
$499,000
Nestled within the picturesque coastal hamlet of Dyer's Bay, and tucked against the rugged beauty of the escarpment you will find 11 Shoreline Drive. Enter this charming three bedroom home, that offers both comfort and functionality, and you will be drawn in by its welcoming atmosphere. Inside, the home exudes warmth and coziness with its newly painted main floor. The open concept living plan features a well-appointed and newer kitchen with plenty of space for hosting gatherings for loved ones in the adjoining dining area. The living room invites you to linger by the woodstove on those chilly winter evenings with a glass of wine and lose yourself in the pages of a book. Outside a covered porch offers the perfect place to sit and enjoy the mature gardens and the sights and sounds of nature, while a patio with firepit provide the perfect evening place to relax and observe the night skies in this dark sky community. At the rear of the home is a second story deck accessible from both inside the home and outside, that features a hot tub where you can unwind and soak away the cares of the day. There are also two wood storage areas, a garden shed and for the little ones in your life there is a former playhouse just waiting to be revitalized and used again. Completing the outdoor area is a single-car garage, whose space has been used for storage and as an office. Spend the day swimming or kayaking in the beautiful blue waters of Georgian Bay, with public beach access just a short walk down the road and around the corner; hike the Bruce Trail with its convenient access close by on Harkins Road; or launch your boat at the public dock a short drive away. Dyers Bay is located conveniently between Tobermory and Lion's Head, for both amenities and recreation. Should you wish to have more space, the vacant lot next door is for sale along with the home at a price of $565,000. Please see MLS0174#40599666. Lot is not for sale separately. (id:50886)
Property Details
| MLS® Number | 40599655 |
| Property Type | Single Family |
| AmenitiesNearBy | Beach |
| CommunicationType | Internet Access |
| CommunityFeatures | Quiet Area, School Bus |
| EquipmentType | Propane Tank |
| Features | Cul-de-sac, Southern Exposure, Crushed Stone Driveway, Country Residential, Recreational |
| ParkingSpaceTotal | 4 |
| RentalEquipmentType | Propane Tank |
| Structure | Shed, Porch |
Building
| BathroomTotal | 2 |
| BedroomsAboveGround | 3 |
| BedroomsTotal | 3 |
| Appliances | Dishwasher, Dryer, Microwave, Stove, Washer, Window Coverings, Hot Tub |
| ArchitecturalStyle | 2 Level |
| BasementDevelopment | Unfinished |
| BasementType | Crawl Space (unfinished) |
| ConstructedDate | 1971 |
| ConstructionMaterial | Wood Frame |
| ConstructionStyleAttachment | Detached |
| CoolingType | None |
| ExteriorFinish | Wood |
| FireProtection | Smoke Detectors |
| FireplaceFuel | Wood,wood |
| FireplacePresent | Yes |
| FireplaceTotal | 1 |
| FireplaceType | Stove,other - See Remarks |
| Fixture | Ceiling Fans |
| FoundationType | Unknown |
| HalfBathTotal | 1 |
| HeatingType | Baseboard Heaters, Stove |
| StoriesTotal | 2 |
| SizeInterior | 1506 Sqft |
| Type | House |
| UtilityWater | Drilled Well |
Parking
| Detached Garage |
Land
| AccessType | Road Access |
| Acreage | No |
| LandAmenities | Beach |
| LandscapeFeatures | Landscaped |
| Sewer | Septic System |
| SizeDepth | 210 Ft |
| SizeFrontage | 108 Ft |
| SizeIrregular | 0.5 |
| SizeTotal | 0.5 Ac|under 1/2 Acre |
| SizeTotalText | 0.5 Ac|under 1/2 Acre |
| ZoningDescription | R2 |
Rooms
| Level | Type | Length | Width | Dimensions |
|---|---|---|---|---|
| Second Level | 4pc Bathroom | 11'3'' x 4'11'' | ||
| Second Level | Bedroom | 9'11'' x 13'10'' | ||
| Second Level | Bedroom | 10'4'' x 10'4'' | ||
| Second Level | Primary Bedroom | 11'1'' x 15'5'' | ||
| Main Level | 2pc Bathroom | 7'7'' x 6'8'' | ||
| Main Level | Living Room | 17'2'' x 11'6'' | ||
| Main Level | Dining Room | 8'3'' x 13'3'' | ||
| Main Level | Kitchen | 10'3'' x 13'8'' |
Utilities
| Telephone | Available |
https://www.realtor.ca/real-estate/27007245/11-shoreline-drive-northern-bruce-peninsula
Interested?
Contact us for more information
Ashley Jackson
Broker
7385 Hwy 6, P.o. Box 280
Tobermory, Ontario N0H 2R0
Nellie From
Broker
7385 Hwy 6, P.o. Box 280
Tobermory, Ontario N0H 2R0


