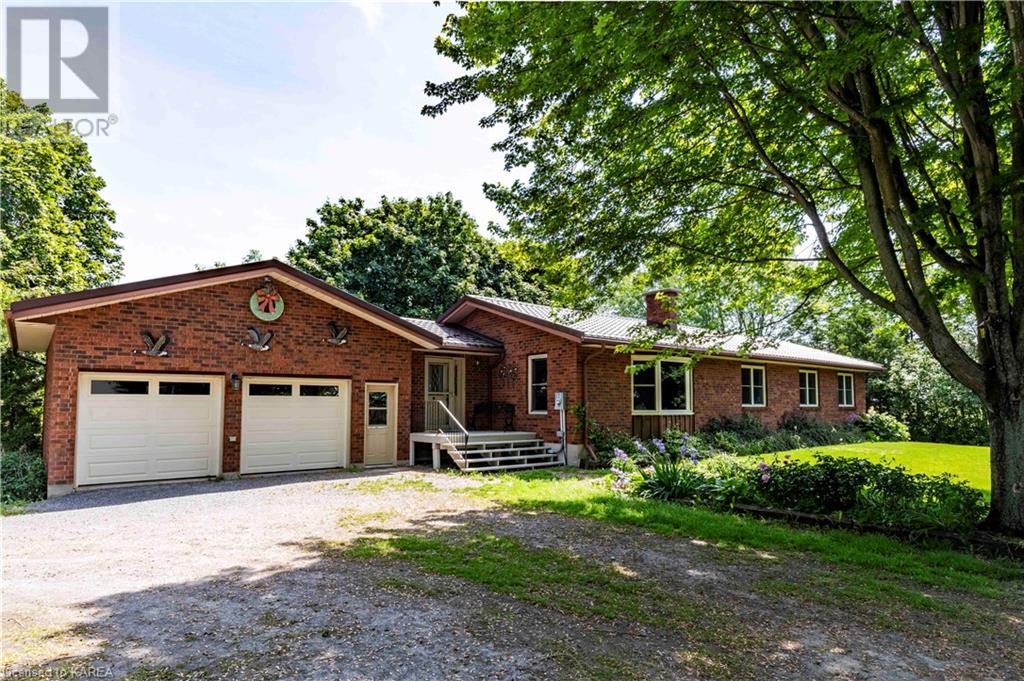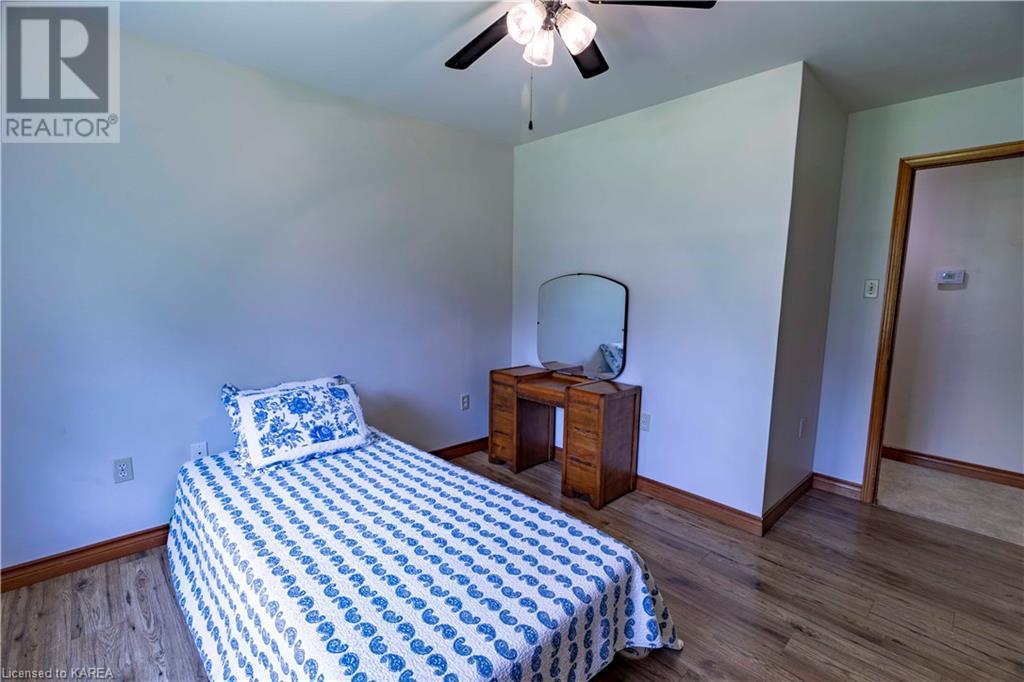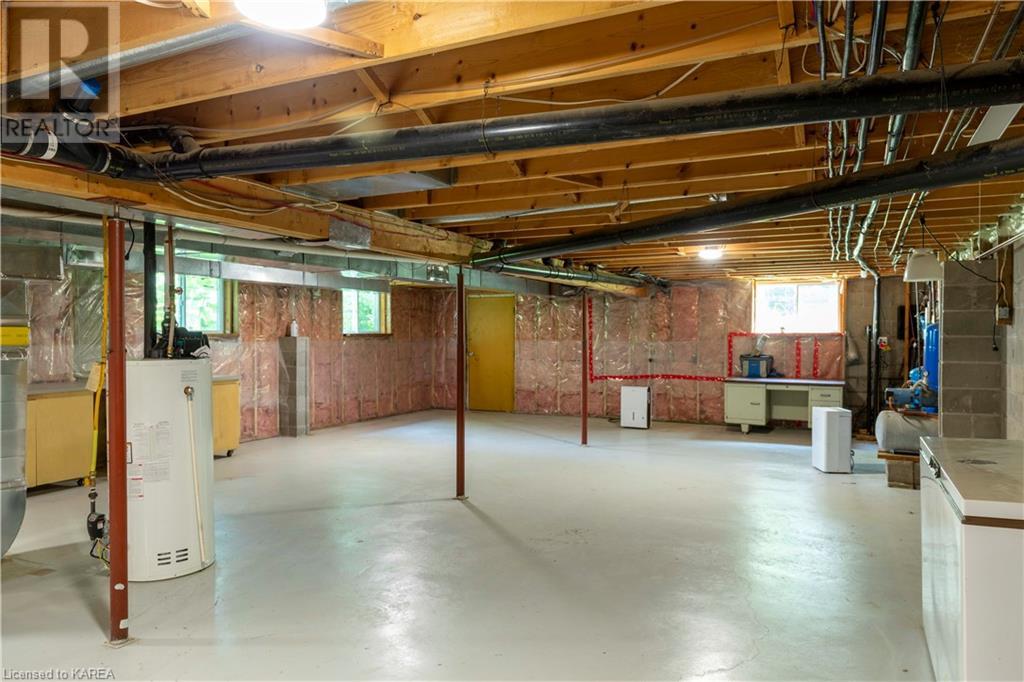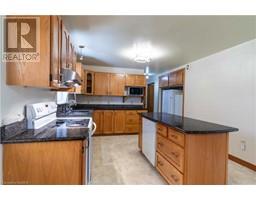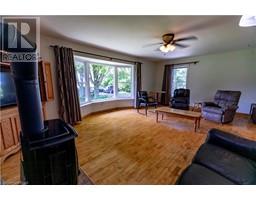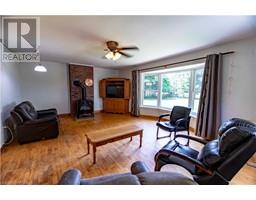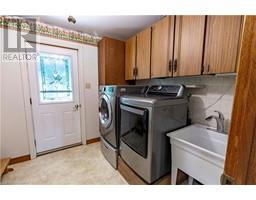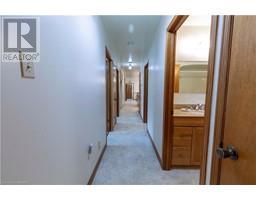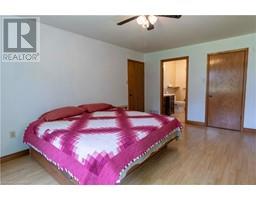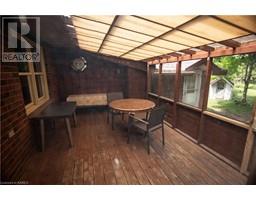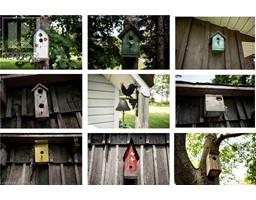1288 5th Line Road Wolfe Island, Ontario K0H 2Y0
$649,000
Nestled amongst tall trees on a 6-acre lot in the peaceful countryside of Wolfe Island is where you'll find this fabulous, very private, custom built brick bungalow. This spacious, bright home's fully accessible layout offers an open concept kitchen, dining room which leads out to a screened-in porch, and large living room with propane fireplace. Head down the hall and find a main floor laundry room with powder room, which leads out to the back deck, large primary room with ensuite, and two additional spacious bedrooms and a full bath. The back addition offers 2 additional rooms with its own entrance, which provides many uses such as additional bedrooms, a house office, or would make a great in-law suite. In addition to the attached 2-car garage you'll find ample additional storage or potential for living space in the full unfinished basement with walk-out. You can see the pride in ownership in this home and a few of many updates over the years including new windows, steel roof, granite countertops, new windows, propane stove, furnace, garage doors, etc... All doors of this home exit to the home's incredible luscious surroundings, where you'll find extensive flower beds, large gardens, 2 large sheds, a playhouse, numerous birdhouses, a gazebo for outdoor dining, dog kennel, a pasture, and a pond. If you desire additional land please contact the listing agent about the potential to purchase the attached 50-acre field. Don't miss out on this incredible opportunity to own a slice of paradise, all within a 10-minute country drive to the wonderful town of Marysville and a free ferry ride to beautiful downtown Kingston, ferry to USA, and a short drive to Big Sandy Bay. It's time to come see what this wonderful community has to offer and enjoy Island life. (id:50886)
Property Details
| MLS® Number | 40602218 |
| Property Type | Single Family |
| AmenitiesNearBy | Beach, Golf Nearby, Schools |
| CommunicationType | High Speed Internet |
| CommunityFeatures | Quiet Area, Community Centre, School Bus |
| EquipmentType | Propane Tank |
| Features | Crushed Stone Driveway, Country Residential, Automatic Garage Door Opener |
| ParkingSpaceTotal | 10 |
| RentalEquipmentType | Propane Tank |
| Structure | Porch |
Building
| BathroomTotal | 3 |
| BedroomsAboveGround | 4 |
| BedroomsTotal | 4 |
| Appliances | Dishwasher, Dryer, Freezer, Microwave, Refrigerator, Stove, Washer, Window Coverings, Garage Door Opener |
| ArchitecturalStyle | Bungalow |
| BasementDevelopment | Unfinished |
| BasementType | Full (unfinished) |
| ConstructionStyleAttachment | Detached |
| CoolingType | Central Air Conditioning |
| ExteriorFinish | Brick |
| Fixture | Ceiling Fans |
| FoundationType | Block |
| HalfBathTotal | 1 |
| HeatingFuel | Electric, Propane |
| HeatingType | Forced Air |
| StoriesTotal | 1 |
| SizeInterior | 2143.99 Sqft |
| Type | House |
| UtilityWater | Cistern, Drilled Well |
Parking
| Attached Garage |
Land
| AccessType | Road Access |
| Acreage | Yes |
| LandAmenities | Beach, Golf Nearby, Schools |
| Sewer | Septic System |
| SizeDepth | 281 Ft |
| SizeFrontage | 931 Ft |
| SizeIrregular | 6.03 |
| SizeTotal | 6.03 Ac|5 - 9.99 Acres |
| SizeTotalText | 6.03 Ac|5 - 9.99 Acres |
| ZoningDescription | Ru |
Rooms
| Level | Type | Length | Width | Dimensions |
|---|---|---|---|---|
| Main Level | 3pc Bathroom | 7'11'' x 10'6'' | ||
| Main Level | 4pc Bathroom | 7'11'' x 7'6'' | ||
| Main Level | Office | 15'11'' x 13'10'' | ||
| Main Level | Bedroom | 13'0'' x 10'5'' | ||
| Main Level | Bedroom | 14'4'' x 10'9'' | ||
| Main Level | Bedroom | 14'2'' x 10'9'' | ||
| Main Level | Primary Bedroom | 18'0'' x 11'4'' | ||
| Main Level | Laundry Room | 7'11'' x 9'1'' | ||
| Main Level | 2pc Bathroom | 6'4'' x 3'6'' | ||
| Main Level | Living Room | 15'11'' x 21'11'' | ||
| Main Level | Dining Room | 11'7'' x 13'8'' | ||
| Main Level | Kitchen | 14'9'' x 14'11'' |
Utilities
| Telephone | Available |
https://www.realtor.ca/real-estate/27007796/1288-5th-line-road-wolfe-island
Interested?
Contact us for more information
Bob Joy
Salesperson
80 Queen St
Kingston, Ontario K7K 6W7
Sue Joy
Salesperson
80 Queen St
Kingston, Ontario K7K 6W7

