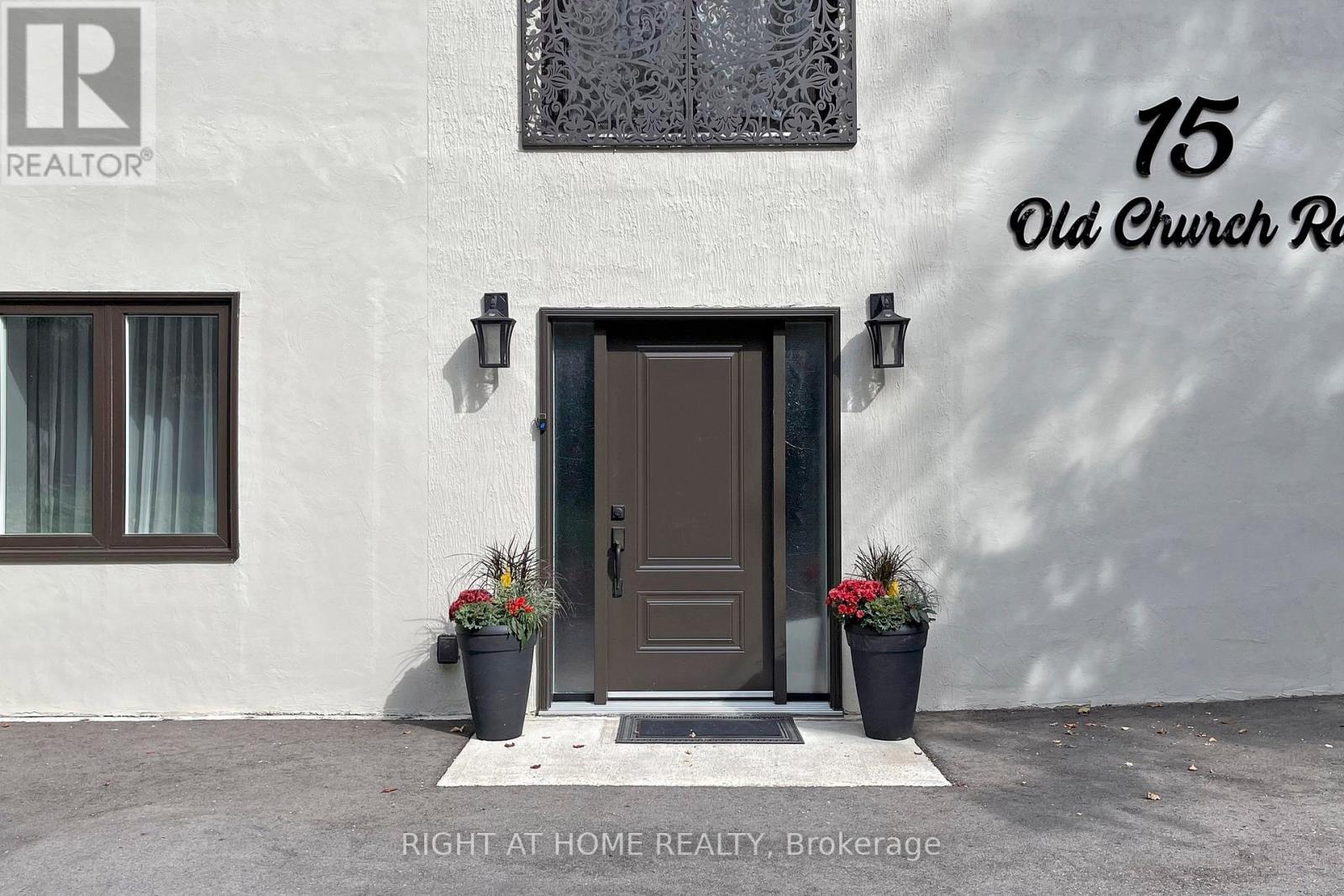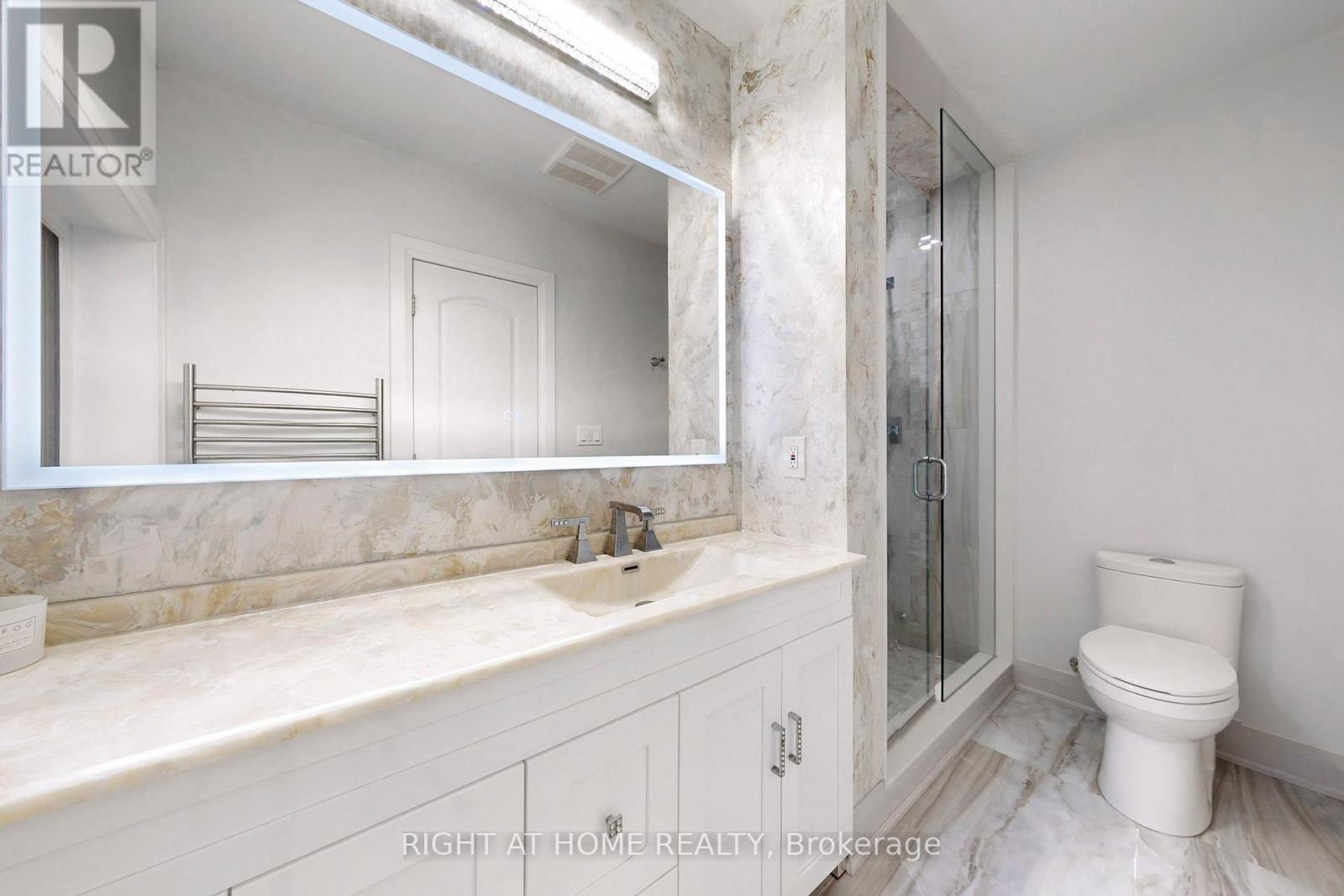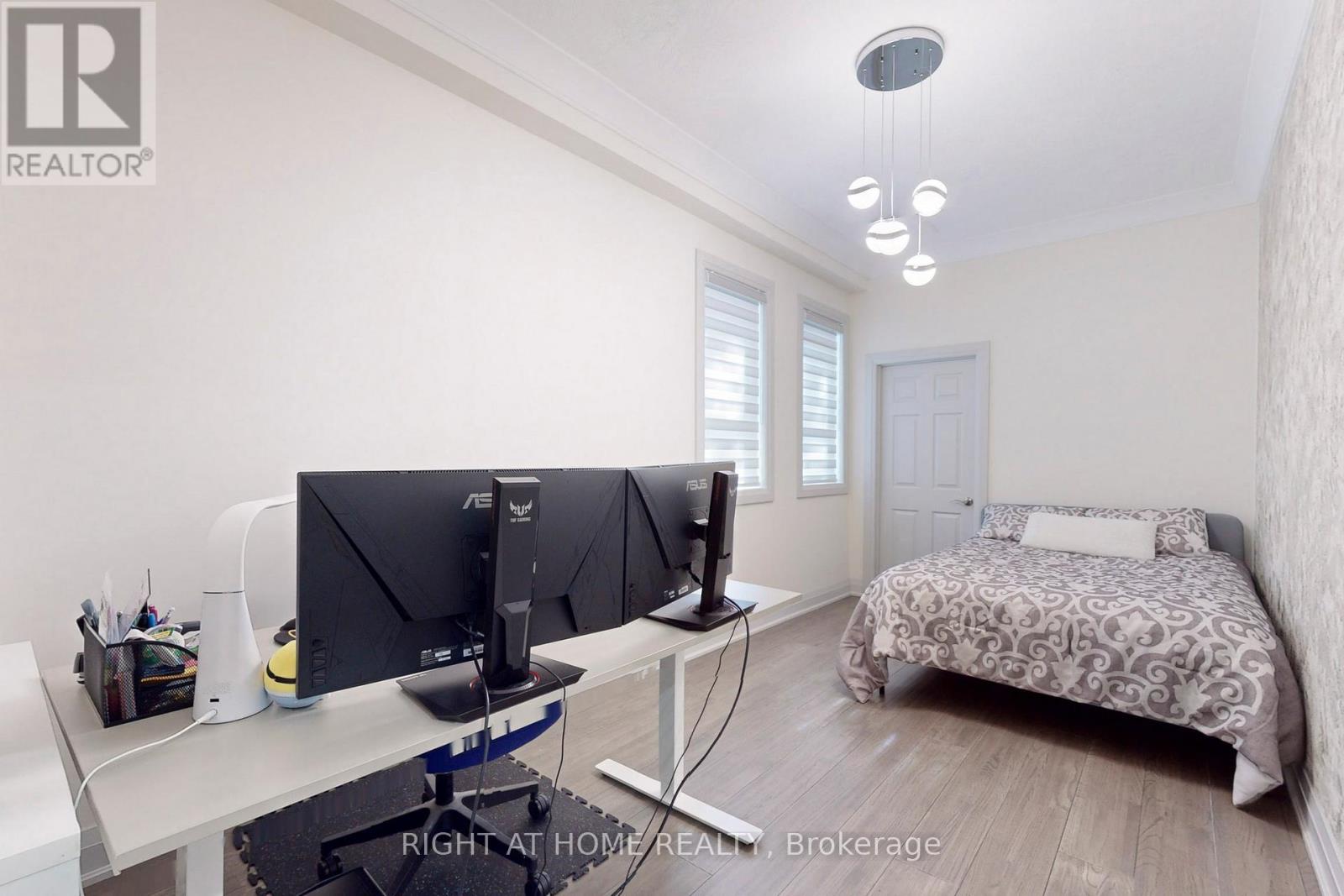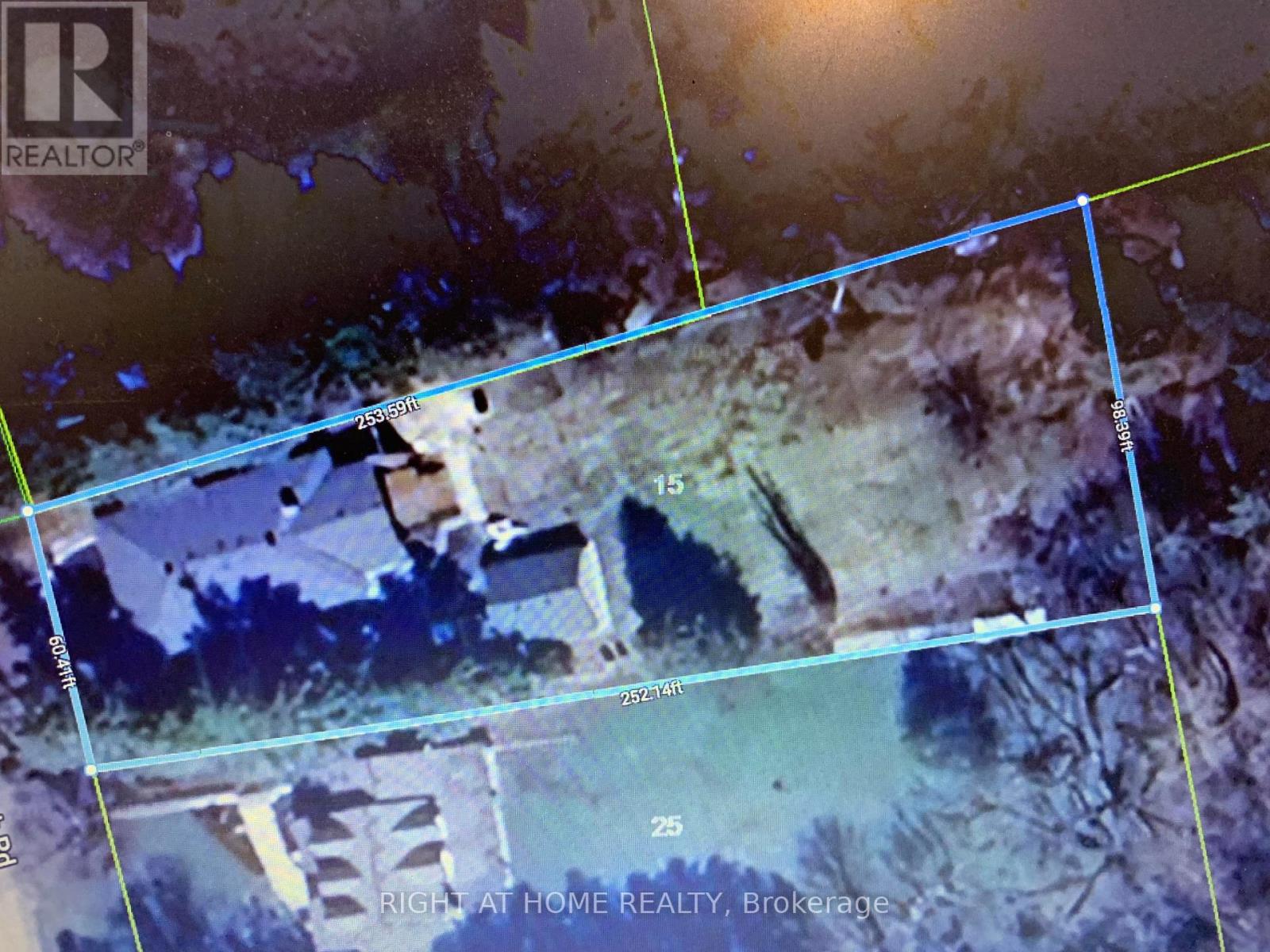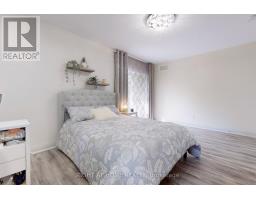15 Old Church Road King, Ontario L7B 1K4
$1,880,000
Unique Opportunity Of Ravine Lot In King City, Private 0,46 Acre Irregular Lot With Beauty Of Nature, Fully Refinished Modern Style Home With Accent Venetian Plastering Walls , Custom Made Kitchen (2018) With AAA+S/S Appliances (2018), Huge Custom Stone Island, Full New Insulation Attic And Walls(2018), Drywall(2018), All Windows And Doors (2019), Deck (2020), Roof And Sophists (2020), Refinished Well With New Pump(2021), Electrical System With New Electrical Panel(2020), Pot-lights In And Out Of House, Long New Driveway( 2021), Detached Garage (2021), New Septic Bed (2023), Sauna In Low Level(2020), New High Efficiency AC(2024). Modern Style New Washrooms With European Style Furniture. Exterior Brick Covered By Stucco, Low Level Could Be Separated And Has Additional Entrance. H/W 400 - 2 min, H/W 407- 7min. New Hospital -7 min. Downtown of King City-5 min. with Restaurants, Bars, Schools. Ready To Move In. Just Bring Your Love And Enjoy! **** EXTRAS **** LG Washer And Dryer, Two S/S Fridges, Bosh Dishwasher, GE Gas Stove, Water Filter, Water Softener, Custom Made Window Coverings and All Electrical Fixtures (id:50886)
Property Details
| MLS® Number | N8416854 |
| Property Type | Single Family |
| Community Name | Rural King |
| Features | Wooded Area, Irregular Lot Size, Ravine, Carpet Free, Sauna |
| ParkingSpaceTotal | 8 |
Building
| BathroomTotal | 4 |
| BedroomsAboveGround | 4 |
| BedroomsTotal | 4 |
| Appliances | Water Purifier, Water Softener, Water Heater, Garage Door Opener Remote(s), Water Meter |
| ArchitecturalStyle | Raised Bungalow |
| BasementDevelopment | Finished |
| BasementFeatures | Separate Entrance |
| BasementType | N/a (finished) |
| ConstructionStyleAttachment | Detached |
| CoolingType | Central Air Conditioning, Ventilation System |
| ExteriorFinish | Brick, Stucco |
| FireplacePresent | Yes |
| FireplaceType | Woodstove |
| FlooringType | Ceramic, Porcelain Tile, Hardwood |
| FoundationType | Concrete |
| HalfBathTotal | 1 |
| HeatingFuel | Natural Gas |
| HeatingType | Forced Air |
| StoriesTotal | 1 |
| Type | House |
Parking
| Detached Garage |
Land
| Acreage | No |
| Sewer | Septic System |
| SizeDepth | 253 Ft ,7 In |
| SizeFrontage | 60 Ft ,4 In |
| SizeIrregular | 60.41 X 253.59 Ft ; 60.41*253.49 98.39*252.14 |
| SizeTotalText | 60.41 X 253.59 Ft ; 60.41*253.49 98.39*252.14|under 1/2 Acre |
Rooms
| Level | Type | Length | Width | Dimensions |
|---|---|---|---|---|
| Lower Level | Bedroom 5 | 5.7 m | 5.7 m | 5.7 m x 5.7 m |
| Lower Level | Bathroom | 3.6 m | 2.4 m | 3.6 m x 2.4 m |
| Lower Level | Kitchen | 5.2 m | 3.8 m | 5.2 m x 3.8 m |
| Lower Level | Family Room | 5.8 m | 3.7 m | 5.8 m x 3.7 m |
| Lower Level | Bedroom 4 | 5.4 m | 2.4 m | 5.4 m x 2.4 m |
| Main Level | Living Room | 6.1 m | 4.6 m | 6.1 m x 4.6 m |
| Main Level | Dining Room | 5.6 m | 2.6 m | 5.6 m x 2.6 m |
| Main Level | Kitchen | 4.8 m | 3 m | 4.8 m x 3 m |
| Main Level | Foyer | 6.7 m | 1.5 m | 6.7 m x 1.5 m |
| Main Level | Primary Bedroom | 4.7 m | 3 m | 4.7 m x 3 m |
| Main Level | Bedroom 2 | 5.4 m | 3.3 m | 5.4 m x 3.3 m |
| Main Level | Bedroom 3 | 4.3 m | 2.6 m | 4.3 m x 2.6 m |
https://www.realtor.ca/real-estate/27009716/15-old-church-road-king-rural-king
Interested?
Contact us for more information
Liliya Pavliv
Salesperson
480 Eglinton Ave W #34
Mississauga, Ontario L5R 0G2


