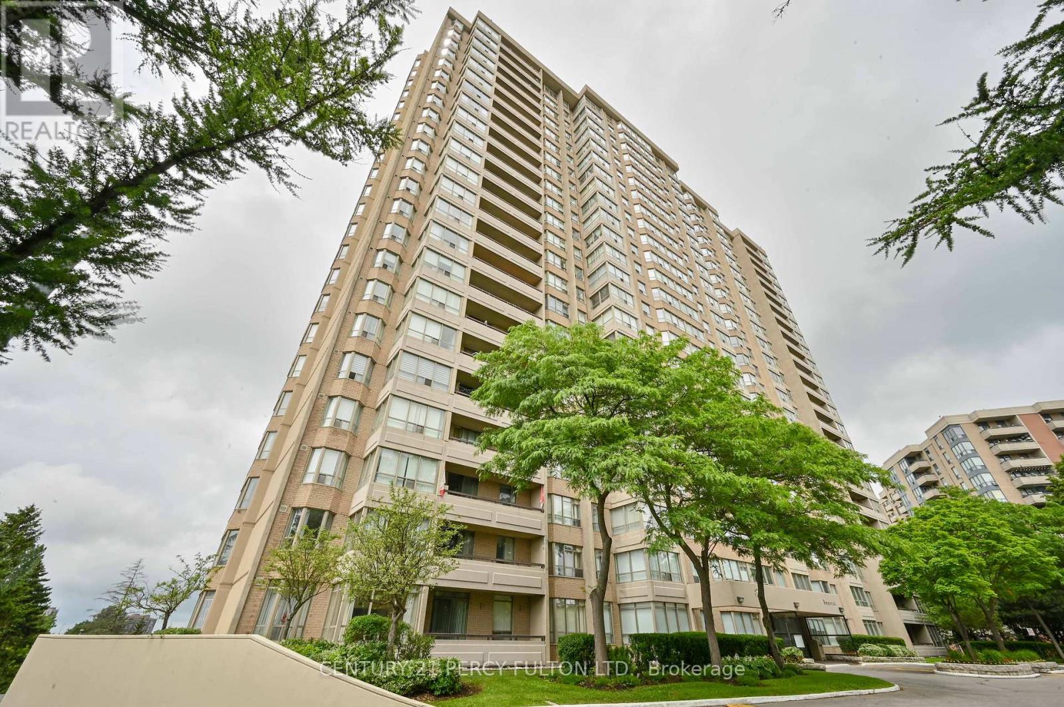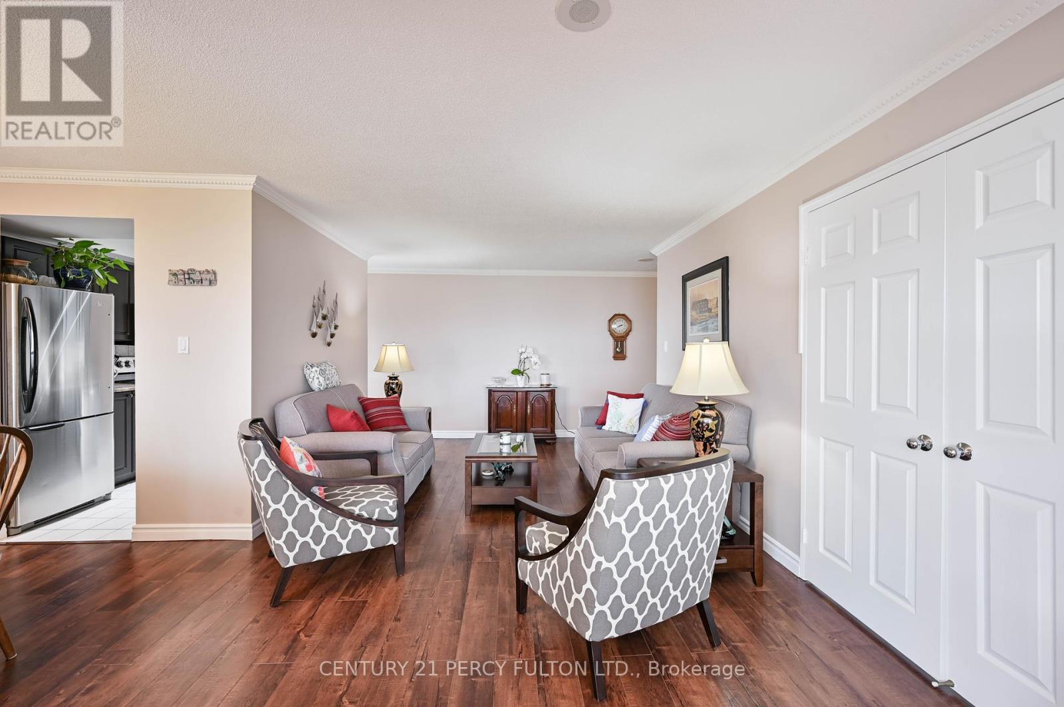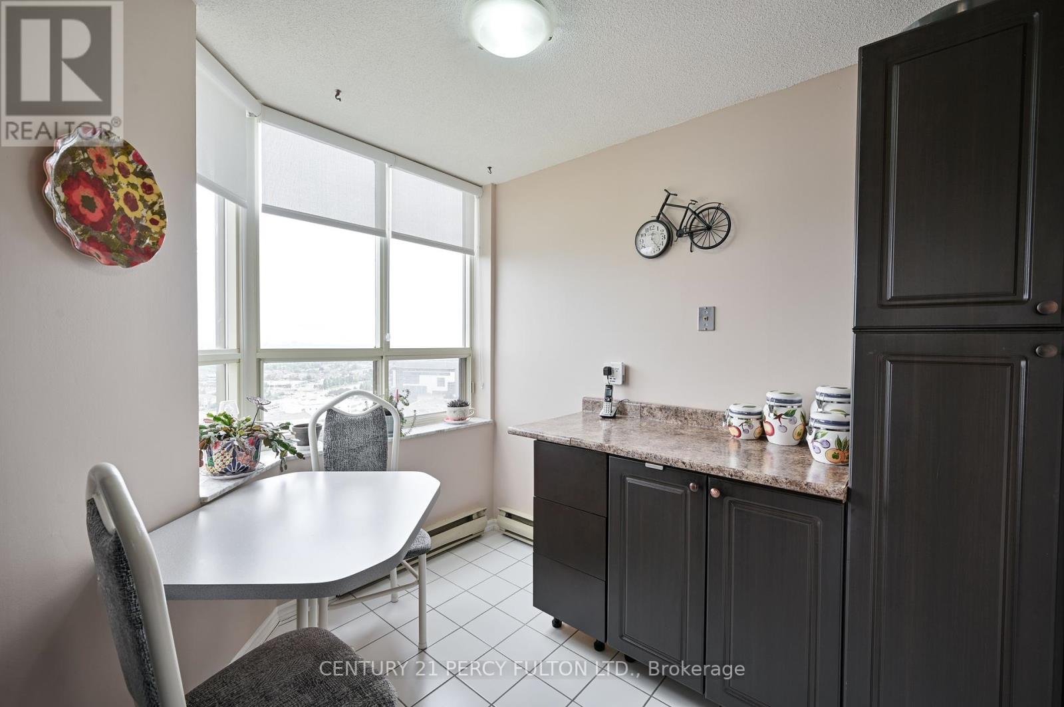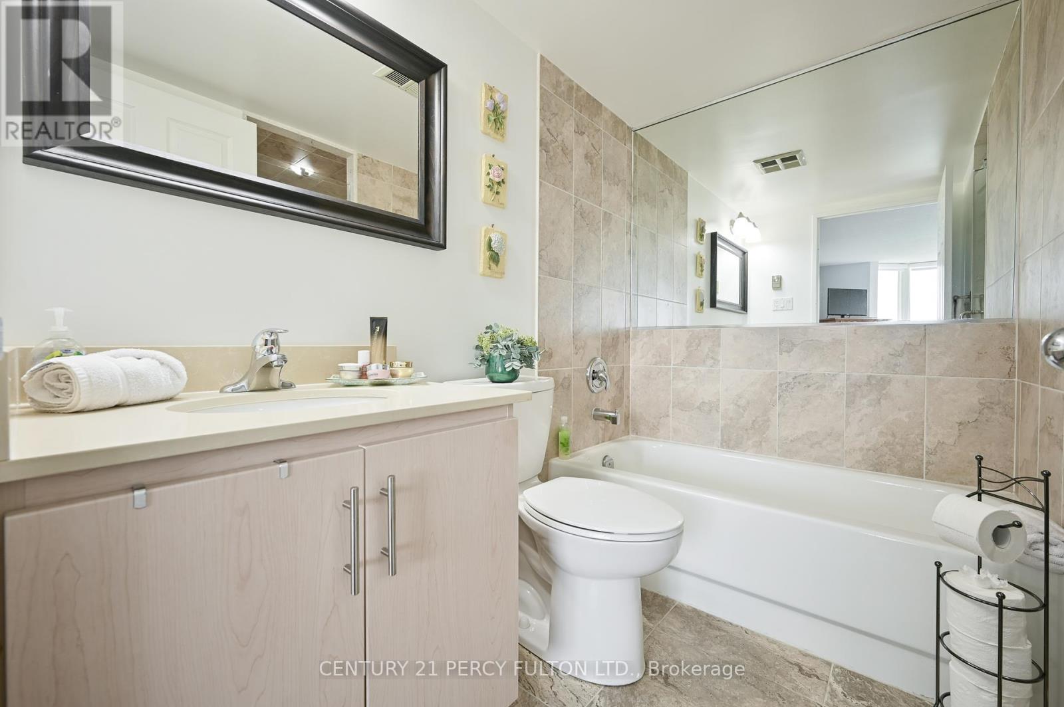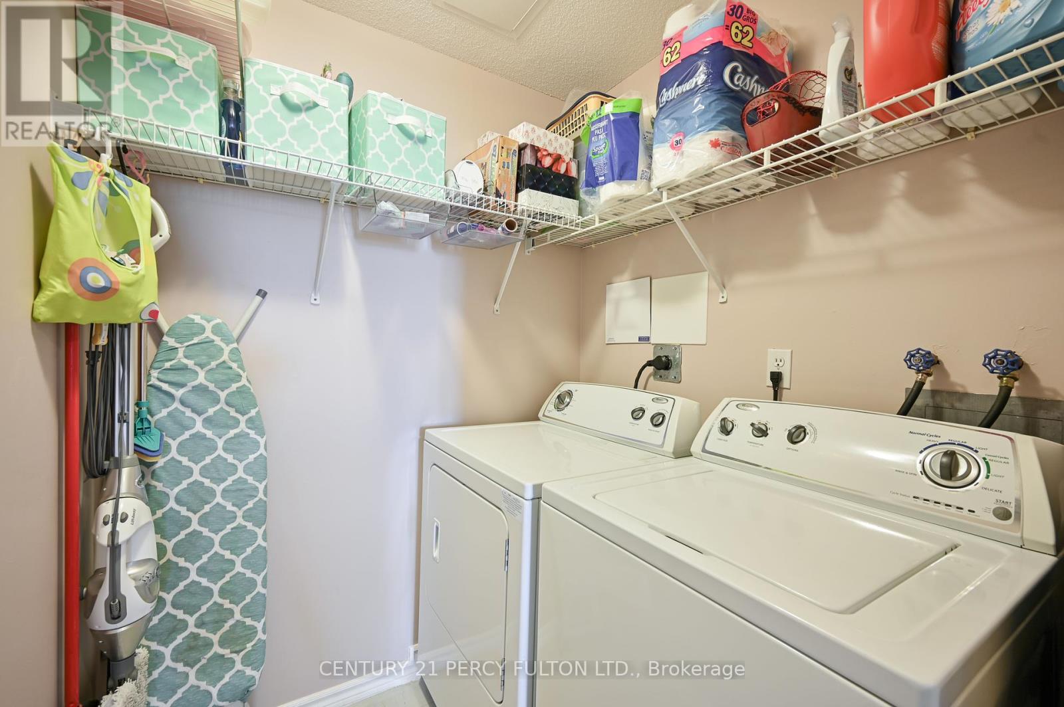Ph 07 - 30 Malta Avenue Brampton (Brampton South), Ontario L6Y 4S5
$550,000Maintenance, Heat, Electricity, Water, Common Area Maintenance, Insurance, Parking
$1,050.44 Monthly
Maintenance, Heat, Electricity, Water, Common Area Maintenance, Insurance, Parking
$1,050.44 MonthlyGorgeous Penthouse Unit With Breathtaking Panoramic New ""Engineered HARD WOOD FLOORING"" Renovated Kitchen With Dark Cabinets, Stainless Steel Appliances. Lots Of Cupboard Space In The Kitchen. Massive Living Room And Dining Rooms. A TRUE 3 BEDROOM Condo With Loads Of Natural Light Enjoy The View From The Balcony. Perfect For A Large Family. **Comes With A Premium Parking Spot That's Extra Wide And Right Next To The Garage Door** **** EXTRAS **** Existing Fridge, Stove, Washer, Dryer, B/I Dishwasher. All Elf's, All Window Coverings. Maintenance Fees Include Heat/Hydro/Cable/ And The Usuals. (id:50886)
Property Details
| MLS® Number | W8417054 |
| Property Type | Single Family |
| Community Name | Brampton South |
| AmenitiesNearBy | Park, Place Of Worship, Public Transit, Schools |
| CommunityFeatures | Pet Restrictions, School Bus |
| Features | Balcony |
| ParkingSpaceTotal | 1 |
| PoolType | Outdoor Pool |
| Structure | Tennis Court |
Building
| BathroomTotal | 2 |
| BedroomsAboveGround | 3 |
| BedroomsTotal | 3 |
| Amenities | Exercise Centre, Recreation Centre, Visitor Parking |
| CoolingType | Central Air Conditioning |
| ExteriorFinish | Brick |
| FlooringType | Hardwood, Ceramic, Tile |
| HeatingFuel | Natural Gas |
| HeatingType | Forced Air |
| Type | Apartment |
Parking
| Underground |
Land
| Acreage | No |
| LandAmenities | Park, Place Of Worship, Public Transit, Schools |
Rooms
| Level | Type | Length | Width | Dimensions |
|---|---|---|---|---|
| Main Level | Living Room | 5.7 m | 3.4 m | 5.7 m x 3.4 m |
| Main Level | Dining Room | 3.51 m | 2.16 m | 3.51 m x 2.16 m |
| Main Level | Kitchen | 2.3 m | 2.3 m | 2.3 m x 2.3 m |
| Main Level | Eating Area | 2.5 m | 2.26 m | 2.5 m x 2.26 m |
| Main Level | Bedroom | 4.88 m | 3.4 m | 4.88 m x 3.4 m |
| Main Level | Bedroom 2 | 3.83 m | 3.6 m | 3.83 m x 3.6 m |
| Main Level | Bedroom 3 | 3.4 m | 2.75 m | 3.4 m x 2.75 m |
| Main Level | Solarium | 2.75 m | 2.75 m | 2.75 m x 2.75 m |
| Main Level | Bathroom | Measurements not available |
Interested?
Contact us for more information
Mark E. Watson
Salesperson

