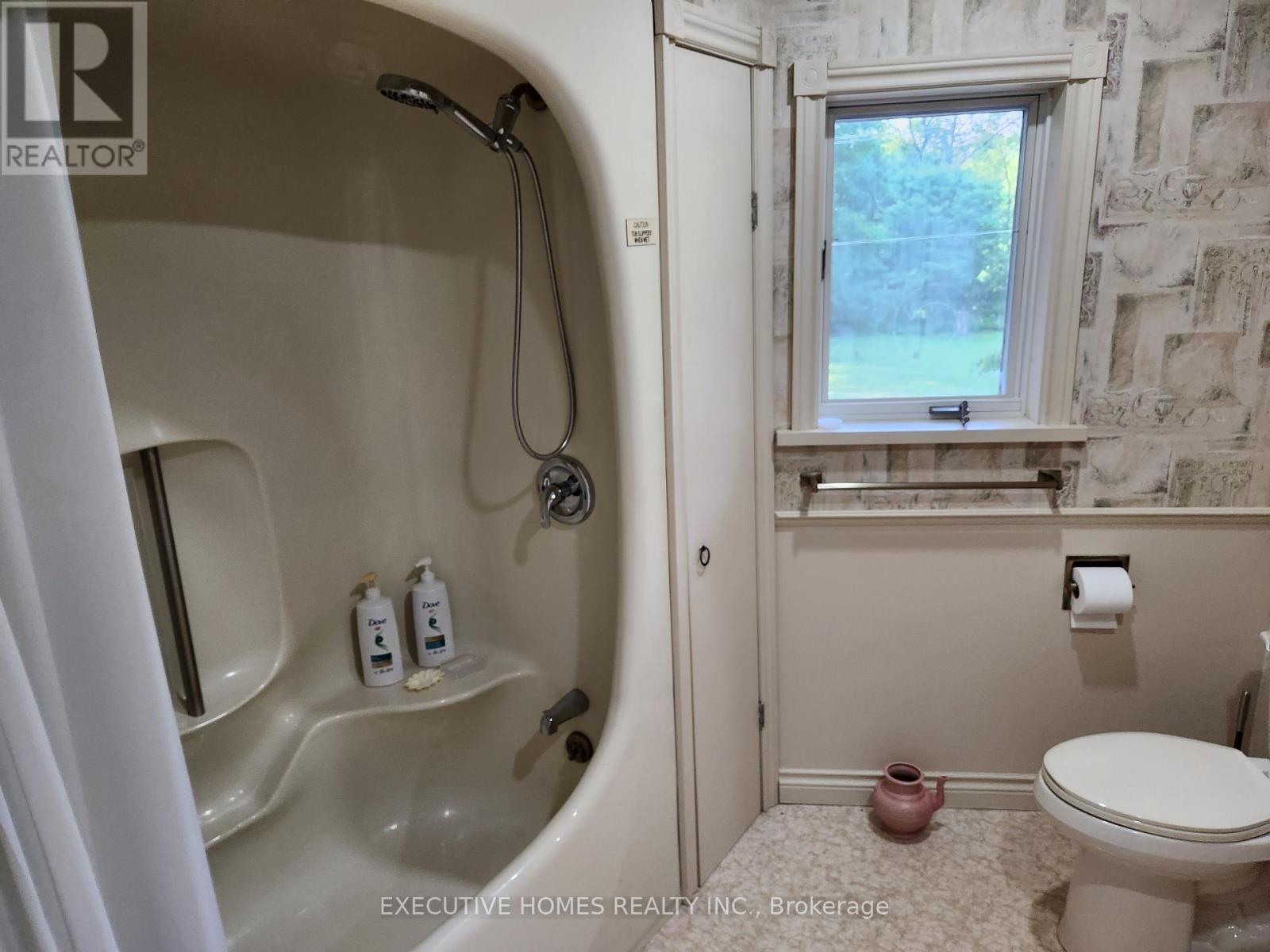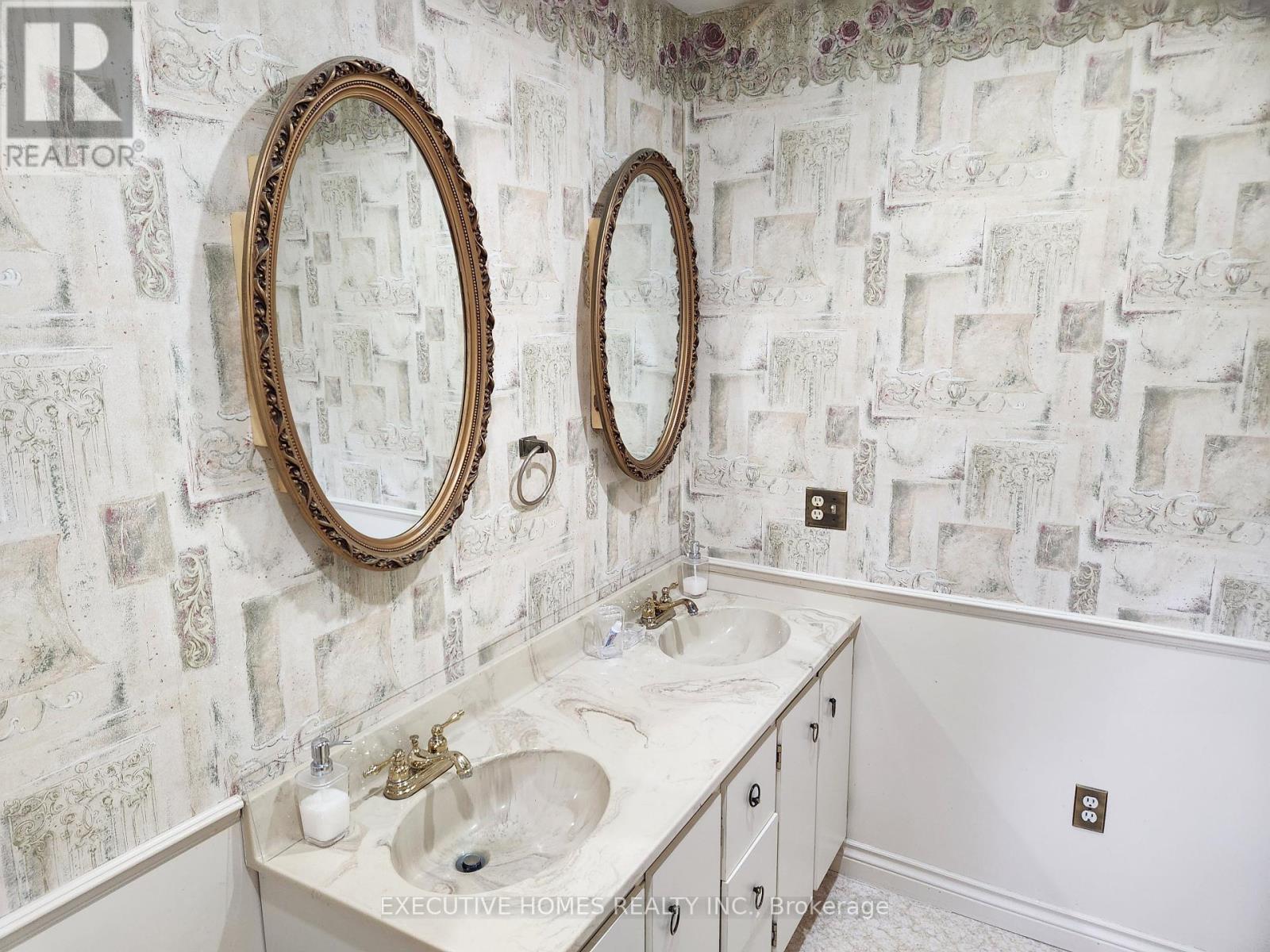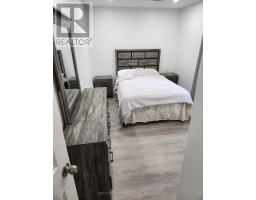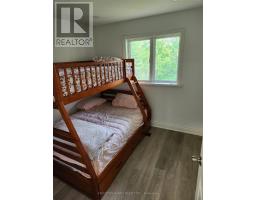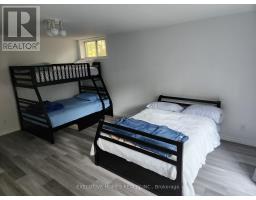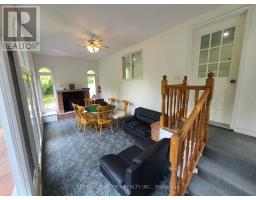428 Beaumont Drive Bracebridge, Ontario P1L 1X2
$1,899,000
Amazing River Frontage Property With 2.8 Acres, 3 Big Boating Dock On River Accessing Lake Muskoka. Fully Upgraded & Renovated, spent Over$400,000. 5 Bedroom, 4 Bathroom House with Amazing Layout, Has A Gorgeous Sunroom. 2782 sq ft Above Ground Living. Grand Entrance Leads You to The Separate Guest Living, Dining Room, and To the Family Room Open to The Eat-In Kitchen. A Handy Mudroom from The Garage Has the Laundry Area. Dining Exits to Back Deck and Beautiful Huge Lawn. Modern Kitchen with Island Is the Heart of The Home with Access to The Deck/BBQ. Upstairs Are 4 Bedrooms with a Small bedroom Used for Nursery, Den or Dressing Room Has a Door to The Primary Bedroom. Master Bedroom Has a Walk-in Closet, Large Ensuite with Soaker Tub, South Facing Balcony with River View. Walkout Basement With 2 Bed, 1 Bath& Big Rec room. Do not miss Opportunity to buy this Income Generating Property average of $15000/M. 4 Season Sun Filled Conservatory Feel. **** EXTRAS **** Newer Appliances, Water Heater Owned, Water Purifier, Water Treatment (id:50886)
Property Details
| MLS® Number | X8420322 |
| Property Type | Single Family |
| AmenitiesNearBy | Park |
| ParkingSpaceTotal | 9 |
| ViewType | Direct Water View |
| WaterFrontType | Waterfront |
Building
| BathroomTotal | 4 |
| BedroomsAboveGround | 5 |
| BedroomsBelowGround | 2 |
| BedroomsTotal | 7 |
| Appliances | Dishwasher, Dryer, Refrigerator, Stove, Washer |
| BasementFeatures | Walk Out |
| BasementType | Full |
| ConstructionStyleAttachment | Detached |
| ExteriorFinish | Aluminum Siding |
| FoundationType | Brick |
| HeatingFuel | Propane |
| HeatingType | Forced Air |
| StoriesTotal | 2 |
| SizeInterior | 2499.9795 - 2999.975 Sqft |
| Type | House |
Parking
| Attached Garage |
Land
| Acreage | Yes |
| LandAmenities | Park |
| Sewer | Septic System |
| SizeDepth | 560 Ft |
| SizeFrontage | 238 Ft |
| SizeIrregular | 238 X 560 Ft |
| SizeTotalText | 238 X 560 Ft|2 - 4.99 Acres |
| SurfaceWater | River/stream |
| ZoningDescription | Sr1 |
Rooms
| Level | Type | Length | Width | Dimensions |
|---|---|---|---|---|
| Second Level | Primary Bedroom | Measurements not available | ||
| Second Level | Bedroom 2 | Measurements not available | ||
| Second Level | Bedroom 3 | Measurements not available | ||
| Second Level | Bedroom 4 | Measurements not available | ||
| Second Level | Bedroom 5 | Measurements not available | ||
| Basement | Bedroom | Measurements not available | ||
| Basement | Bedroom 2 | Measurements not available | ||
| Basement | Recreational, Games Room | Measurements not available | ||
| Main Level | Living Room | Measurements not available | ||
| Main Level | Dining Room | Measurements not available | ||
| Main Level | Kitchen | Measurements not available | ||
| Main Level | Family Room | Measurements not available |
https://www.realtor.ca/real-estate/27014787/428-beaumont-drive-bracebridge
Interested?
Contact us for more information
Ghulam Murtaza
Broker
290 Traders Blvd East #1
Mississauga, Ontario L4Z 1W7
Sadaqat Ahmed Sheikh
Broker of Record
11 Geddes St
Bradford, Ontario L3Z 0G8



















