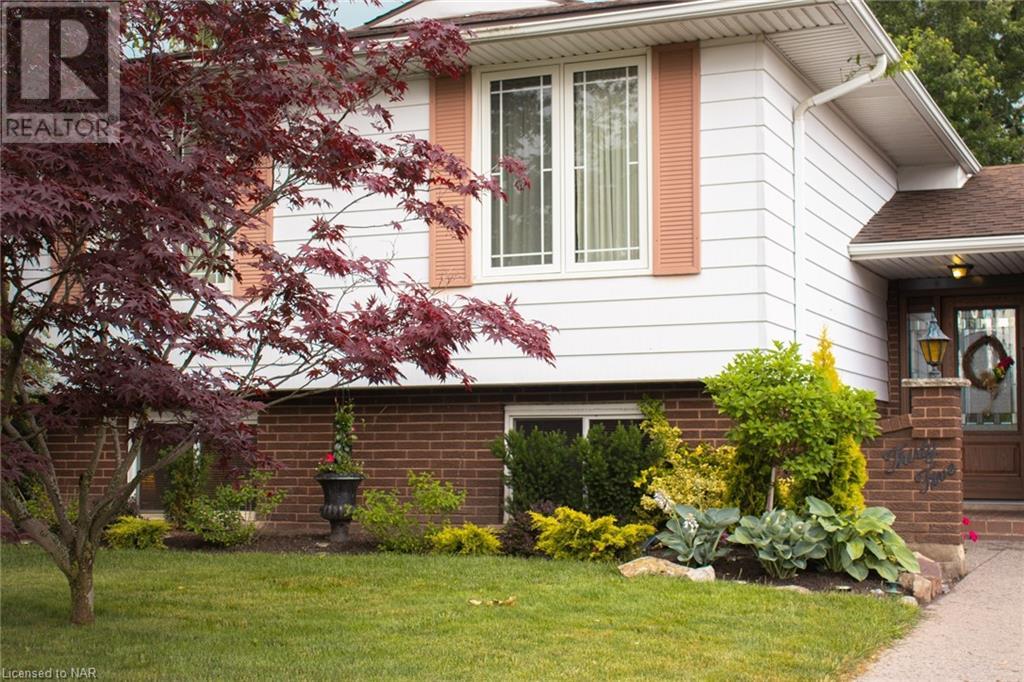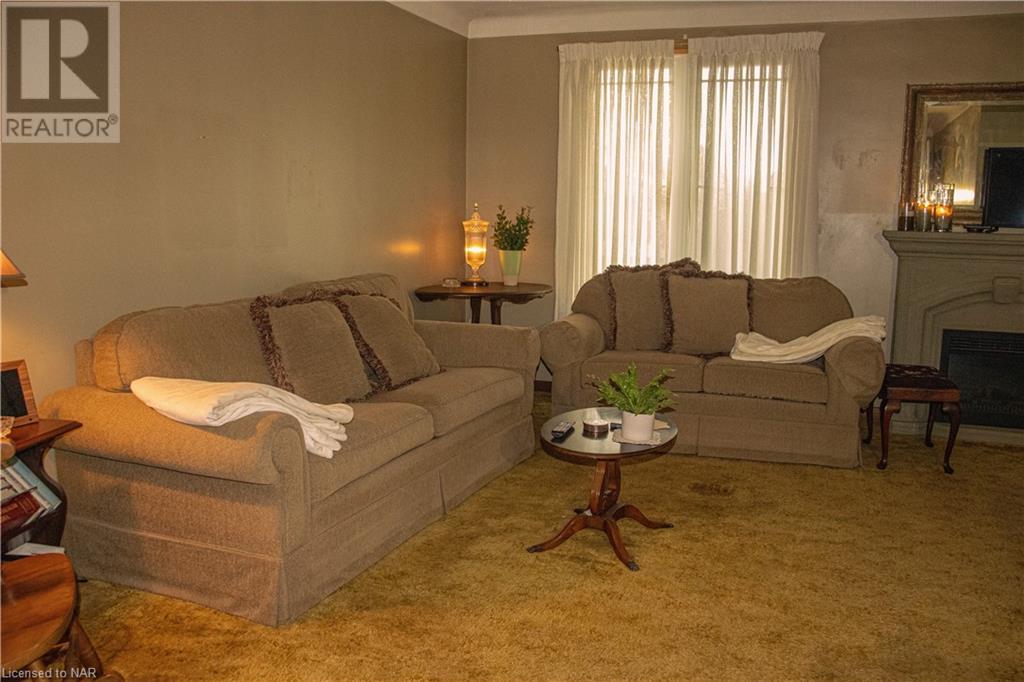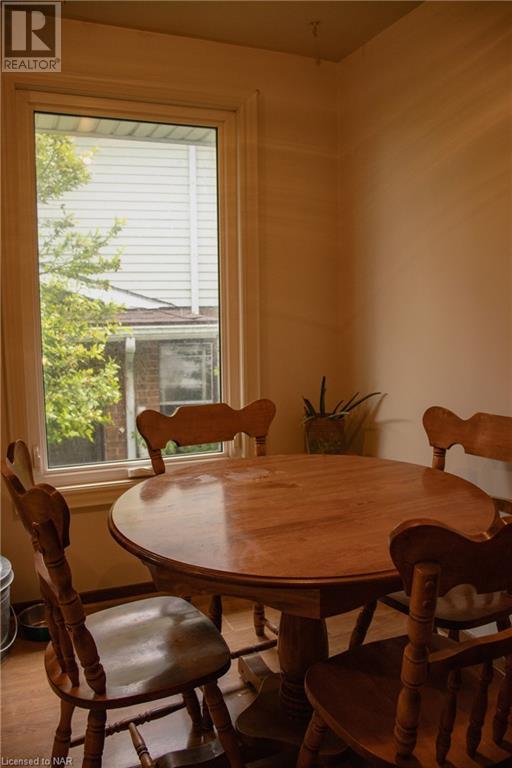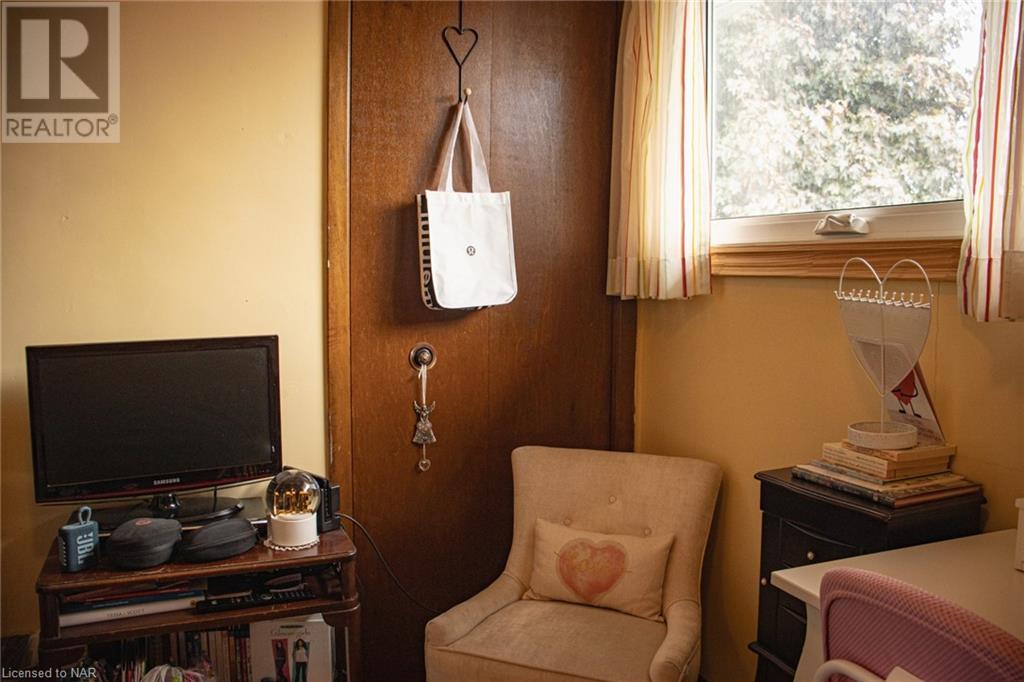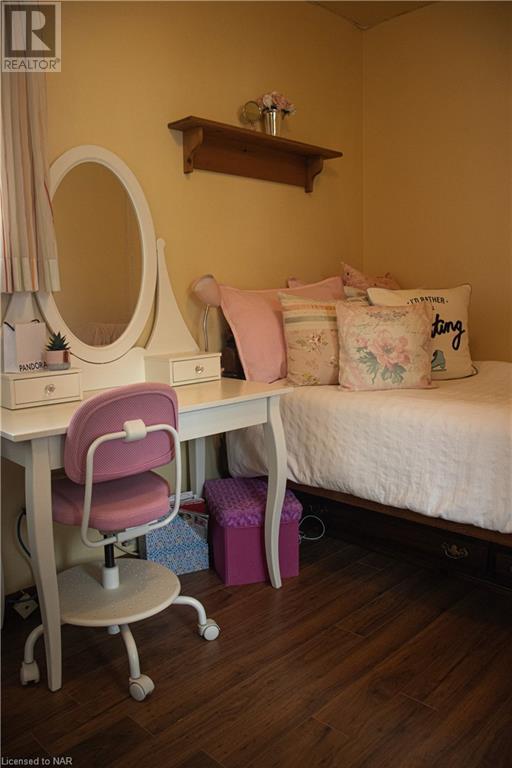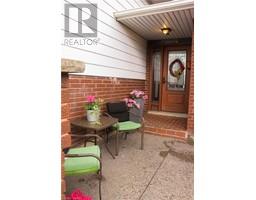35 Mcdonagh Crescent Thorold, Ontario L2V 4G3
$669,900
Welcome to 35 McDonagh Cres in a very sought after neighborhood of Confederation Heights Thorold. Original owners built this 1500 sq.ft. raised bungalow and brought up their family in this great central location. Arriving you will notice the double wide paved driveway with enough room for 4 cars. This well kept home features an attached garage, covered front porch and a separate side walkdown entrance from backyard leading to a partly finished basement with inlaw suite potential or separate apartment. The inviting front foyer leads to the living room landing just 5 steps up. This opens to an bright open concept living room dining room leading to the eatin kitchen. Down the hall is the main 4pc bathroom and 3 decent sized bedrooms. Leading from the main foyer to the lower level is another 1500 sq.ft. of which is partly finished but with so much potential. Off the lower landing is the large finished rec room, roughed in bathroom, utility/laundry room and a storage room with separate entrance which can be finished for more living space. Fenced yard, on ground pool with newer liner, pump and deck. Patio and landscaped area to retreat and storage shed. No back neighbors and backing onto Hut Park. Close to schools, shopping, restaurants and highway access. (id:50886)
Property Details
| MLS® Number | 40602859 |
| Property Type | Single Family |
| AmenitiesNearBy | Park, Schools, Shopping |
| CommunityFeatures | Quiet Area, School Bus |
| EquipmentType | Water Heater |
| ParkingSpaceTotal | 4 |
| PoolType | On Ground Pool |
| RentalEquipmentType | Water Heater |
| Structure | Shed, Porch |
Building
| BathroomTotal | 2 |
| BedroomsAboveGround | 3 |
| BedroomsTotal | 3 |
| Appliances | Dishwasher, Dryer, Refrigerator, Stove, Washer, Microwave Built-in |
| ArchitecturalStyle | Raised Bungalow |
| BasementDevelopment | Partially Finished |
| BasementType | Full (partially Finished) |
| ConstructionStyleAttachment | Detached |
| CoolingType | Central Air Conditioning |
| ExteriorFinish | Brick, Vinyl Siding |
| HeatingFuel | Natural Gas |
| HeatingType | Forced Air |
| StoriesTotal | 1 |
| SizeInterior | 1500 Sqft |
| Type | House |
| UtilityWater | Municipal Water |
Parking
| Attached Garage |
Land
| Acreage | No |
| FenceType | Fence |
| LandAmenities | Park, Schools, Shopping |
| Sewer | Municipal Sewage System |
| SizeDepth | 110 Ft |
| SizeFrontage | 52 Ft |
| SizeTotalText | Under 1/2 Acre |
| ZoningDescription | R1 |
Rooms
| Level | Type | Length | Width | Dimensions |
|---|---|---|---|---|
| Lower Level | Laundry Room | 23'6'' x 9'7'' | ||
| Lower Level | Storage | 23'6'' x 11'6'' | ||
| Lower Level | 4pc Bathroom | Measurements not available | ||
| Lower Level | Recreation Room | 20'6'' x 14'6'' | ||
| Main Level | Bedroom | 11'0'' x 8'0'' | ||
| Main Level | Bedroom | 11'6'' x 10'0'' | ||
| Main Level | Primary Bedroom | 14'0'' x 10'0'' | ||
| Main Level | 4pc Bathroom | Measurements not available | ||
| Main Level | Eat In Kitchen | 14'6'' x 9'6'' | ||
| Main Level | Dining Room | 10'6'' x 10'0'' | ||
| Main Level | Living Room | 18'0'' x 11'6'' |
https://www.realtor.ca/real-estate/27015343/35-mcdonagh-crescent-thorold
Interested?
Contact us for more information
Anthony Venneri
Salesperson
Lake & Carlton Plaza
St. Catharines, Ontario L2R 7J8
Wayne Quirk
Broker of Record
Lake & Carlton Plaza
St. Catharines, Ontario L2R 7J8


