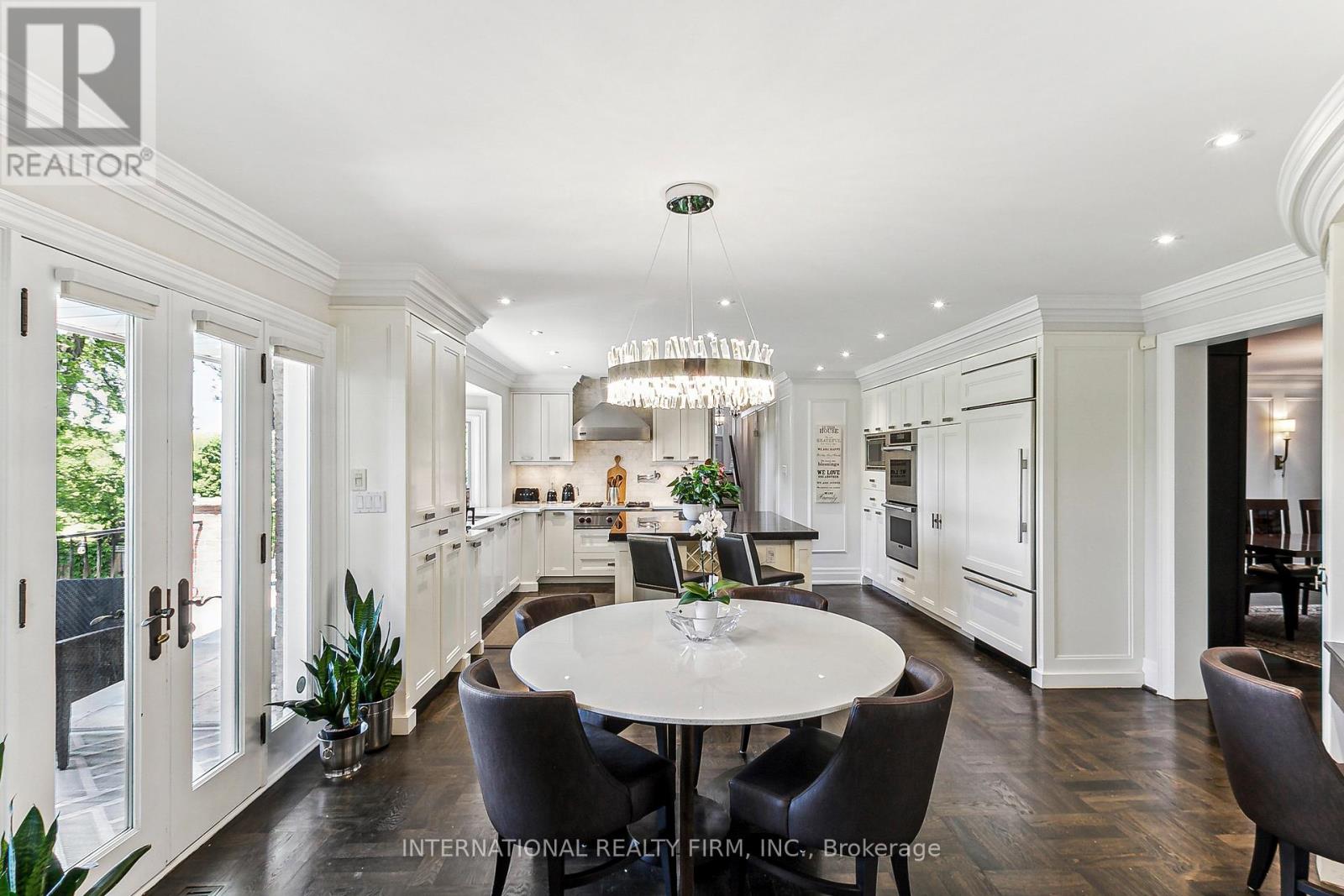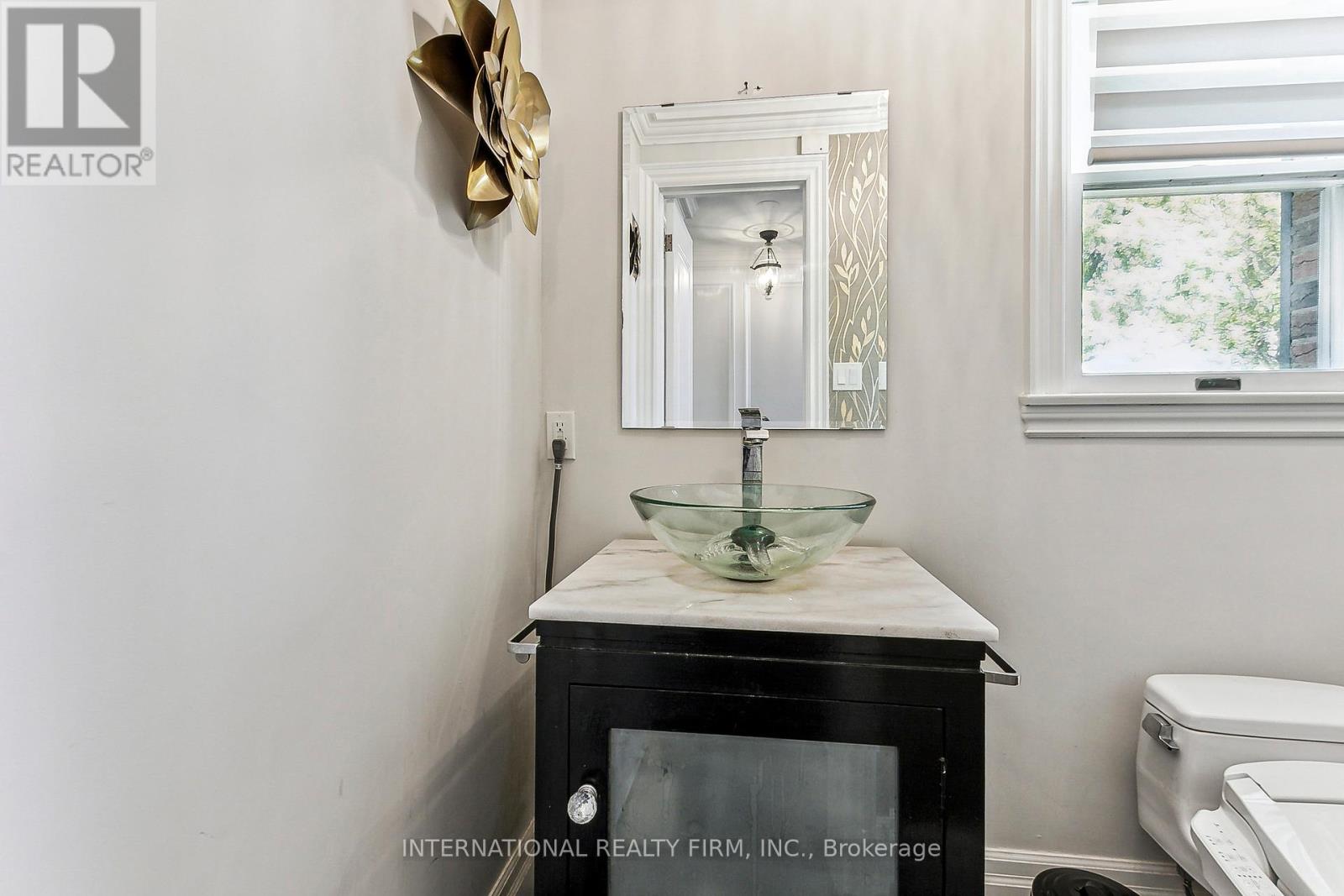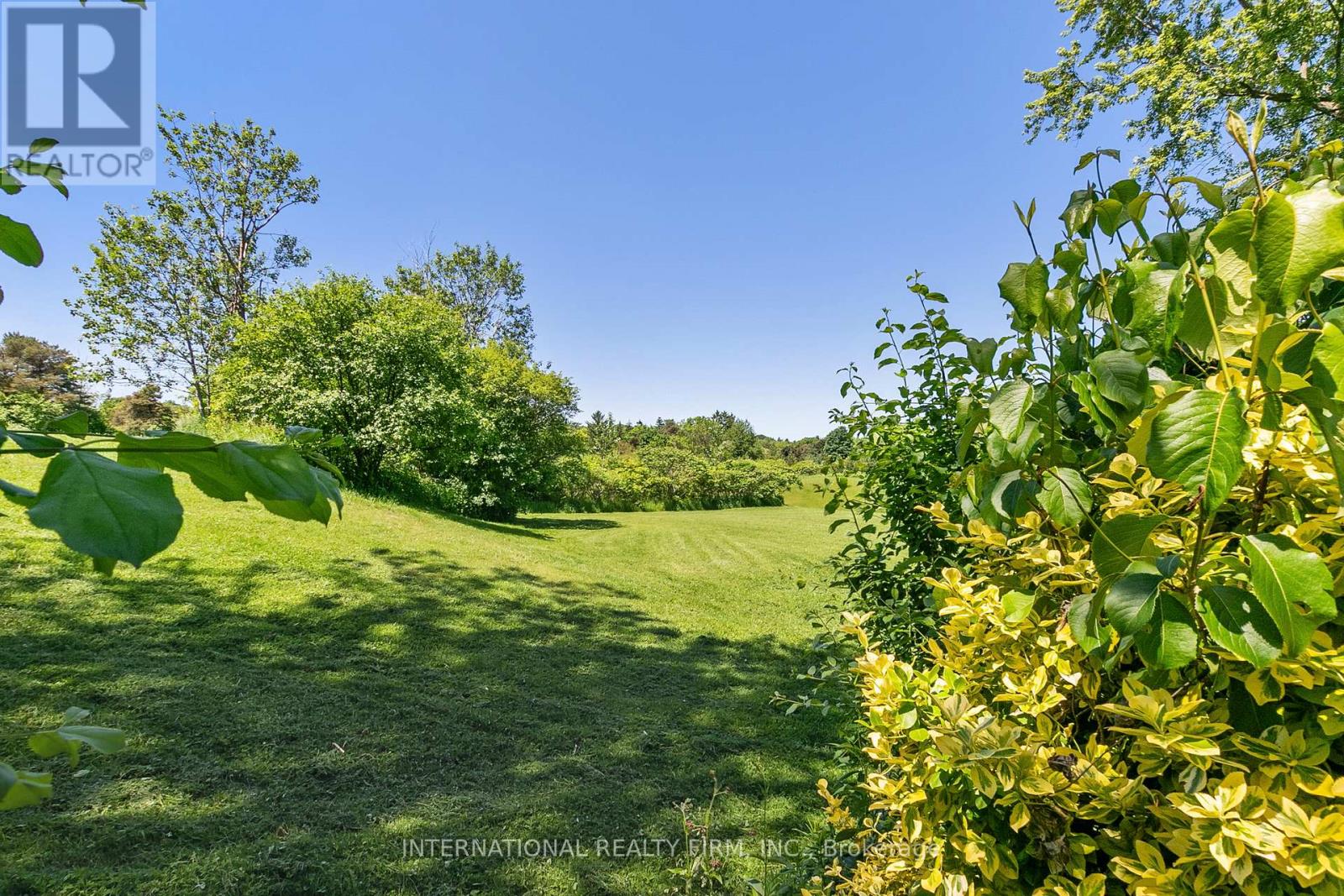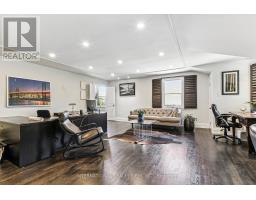6 Penwood Crescent S Toronto (Banbury-Don Mills), Ontario M3B 2B9
7 Bedroom
7 Bathroom
Fireplace
Inground Pool
Central Air Conditioning
Forced Air
Lawn Sprinkler
$7,399,888
Location, Location Location!! **** EXTRAS **** New Marble Foyer, Hardwood Floors, Stainless Steel Appliances, Stone Fireplace. The Kitchen Has An Over-Sized Bay Window Overlooking the Park. Too Many Extras To Mention. See Feature Sheet for Full List Of Inclusions & Exclusions. (id:50886)
Property Details
| MLS® Number | C8421018 |
| Property Type | Single Family |
| Community Name | Banbury-Don Mills |
| AmenitiesNearBy | Ski Area |
| Features | Hillside, Sloping, Ravine, Lighting, Sauna |
| ParkingSpaceTotal | 8 |
| PoolType | Inground Pool |
| Structure | Porch, Patio(s) |
| ViewType | View |
Building
| BathroomTotal | 7 |
| BedroomsAboveGround | 5 |
| BedroomsBelowGround | 2 |
| BedroomsTotal | 7 |
| Amenities | Fireplace(s), Separate Heating Controls |
| Appliances | Central Vacuum, Water Heater, Water Meter |
| BasementDevelopment | Finished |
| BasementFeatures | Walk Out |
| BasementType | Full (finished) |
| ConstructionStyleAttachment | Detached |
| CoolingType | Central Air Conditioning |
| ExteriorFinish | Brick, Stone |
| FireProtection | Alarm System, Monitored Alarm, Security System |
| FireplacePresent | Yes |
| FireplaceTotal | 2 |
| FireplaceType | Insert |
| FlooringType | Hardwood, Laminate |
| FoundationType | Concrete, Block |
| HalfBathTotal | 1 |
| HeatingFuel | Natural Gas |
| HeatingType | Forced Air |
| StoriesTotal | 2 |
| Type | House |
| UtilityWater | Municipal Water |
Parking
| Garage |
Land
| Acreage | No |
| FenceType | Fenced Yard |
| LandAmenities | Ski Area |
| LandscapeFeatures | Lawn Sprinkler |
| Sewer | Sanitary Sewer |
| SizeDepth | 125 Ft |
| SizeFrontage | 84 Ft |
| SizeIrregular | 84 X 125 Ft |
| SizeTotalText | 84 X 125 Ft |
| SurfaceWater | River/stream |
Rooms
| Level | Type | Length | Width | Dimensions |
|---|---|---|---|---|
| Second Level | Bedroom 2 | 5.8 m | 3.21 m | 5.8 m x 3.21 m |
| Second Level | Bedroom | 10.52 m | 4.72 m | 10.52 m x 4.72 m |
| Second Level | Bedroom 3 | 4.72 m | 4.52 m | 4.72 m x 4.52 m |
| Second Level | Bedroom 4 | 4.62 m | 3.93 m | 4.62 m x 3.93 m |
| Lower Level | Recreational, Games Room | 6.35 m | 5.64 m | 6.35 m x 5.64 m |
| Lower Level | Kitchen | 3.96 m | 2.24 m | 3.96 m x 2.24 m |
| Lower Level | Exercise Room | 6.45 m | 4.12 m | 6.45 m x 4.12 m |
| Ground Level | Dining Room | 5.5 m | 4.52 m | 5.5 m x 4.52 m |
| Ground Level | Living Room | 6.71 m | 4.52 m | 6.71 m x 4.52 m |
| Ground Level | Family Room | 7.32 m | 6.2 m | 7.32 m x 6.2 m |
| Ground Level | Kitchen | 7.63 m | 5.84 m | 7.63 m x 5.84 m |
| In Between | Bedroom 5 | 6.71 m | 6.65 m | 6.71 m x 6.65 m |
Utilities
| Cable | Installed |
| Sewer | Installed |
Interested?
Contact us for more information
Cyrus Rahimi-Aloughareh
Salesperson
International Realty Firm, Inc.
15 Gervais Dr 7th Flr
Toronto, Ontario M3C 3S2
15 Gervais Dr 7th Flr
Toronto, Ontario M3C 3S2
Mitra Yousefi
Broker
International Realty Firm, Inc.
15 Gervais Dr 7th Flr
Toronto, Ontario M3C 3S2
15 Gervais Dr 7th Flr
Toronto, Ontario M3C 3S2

















































































