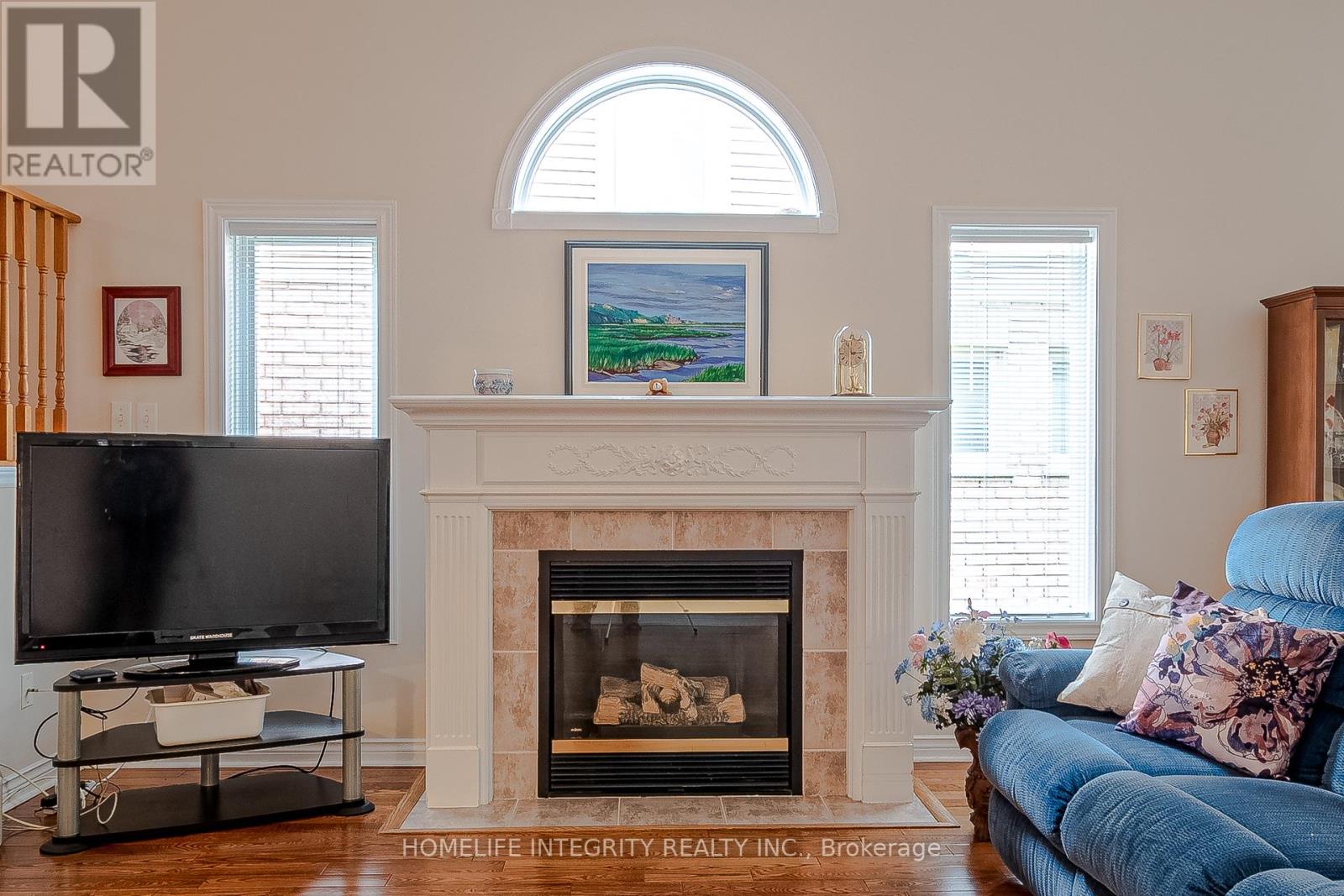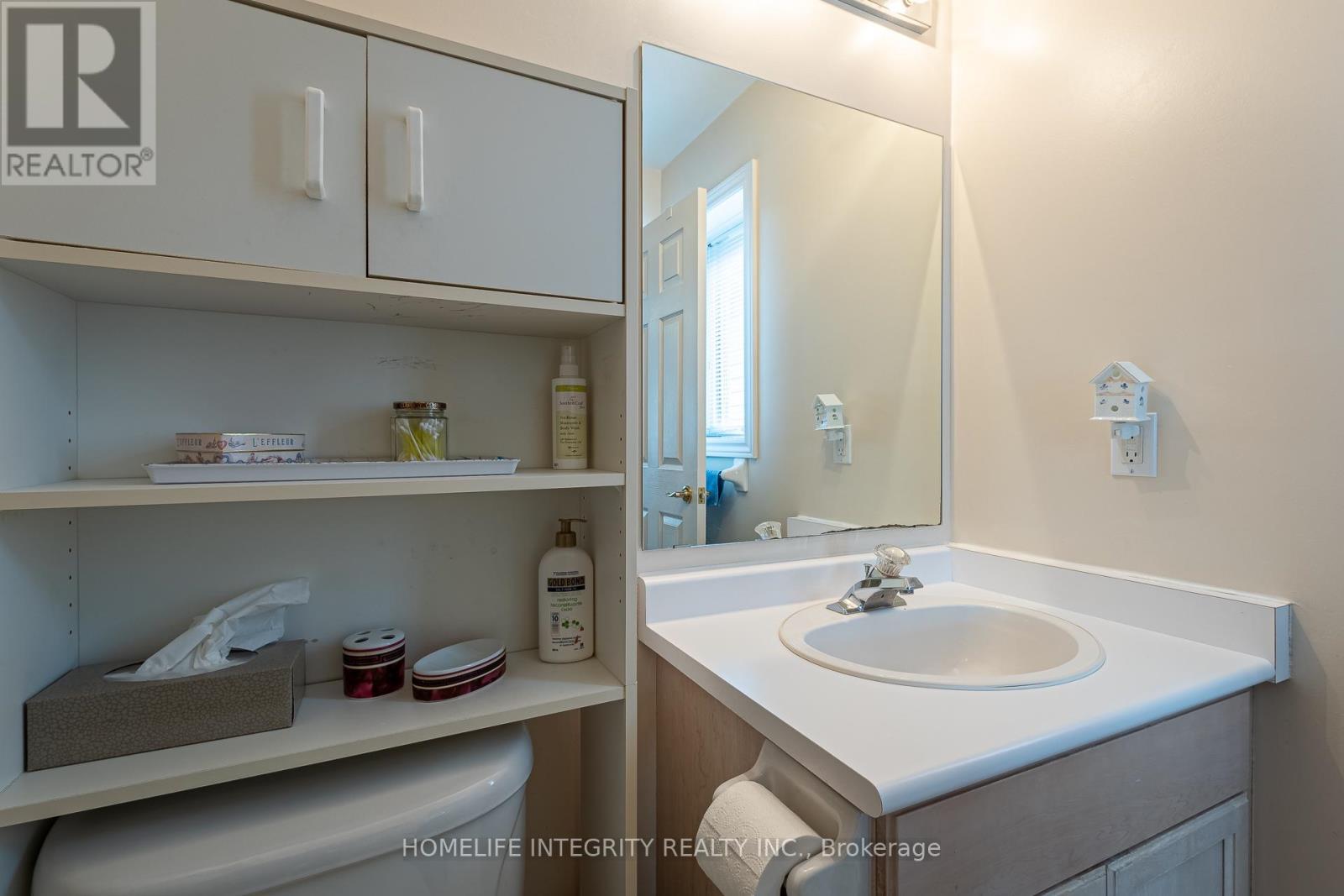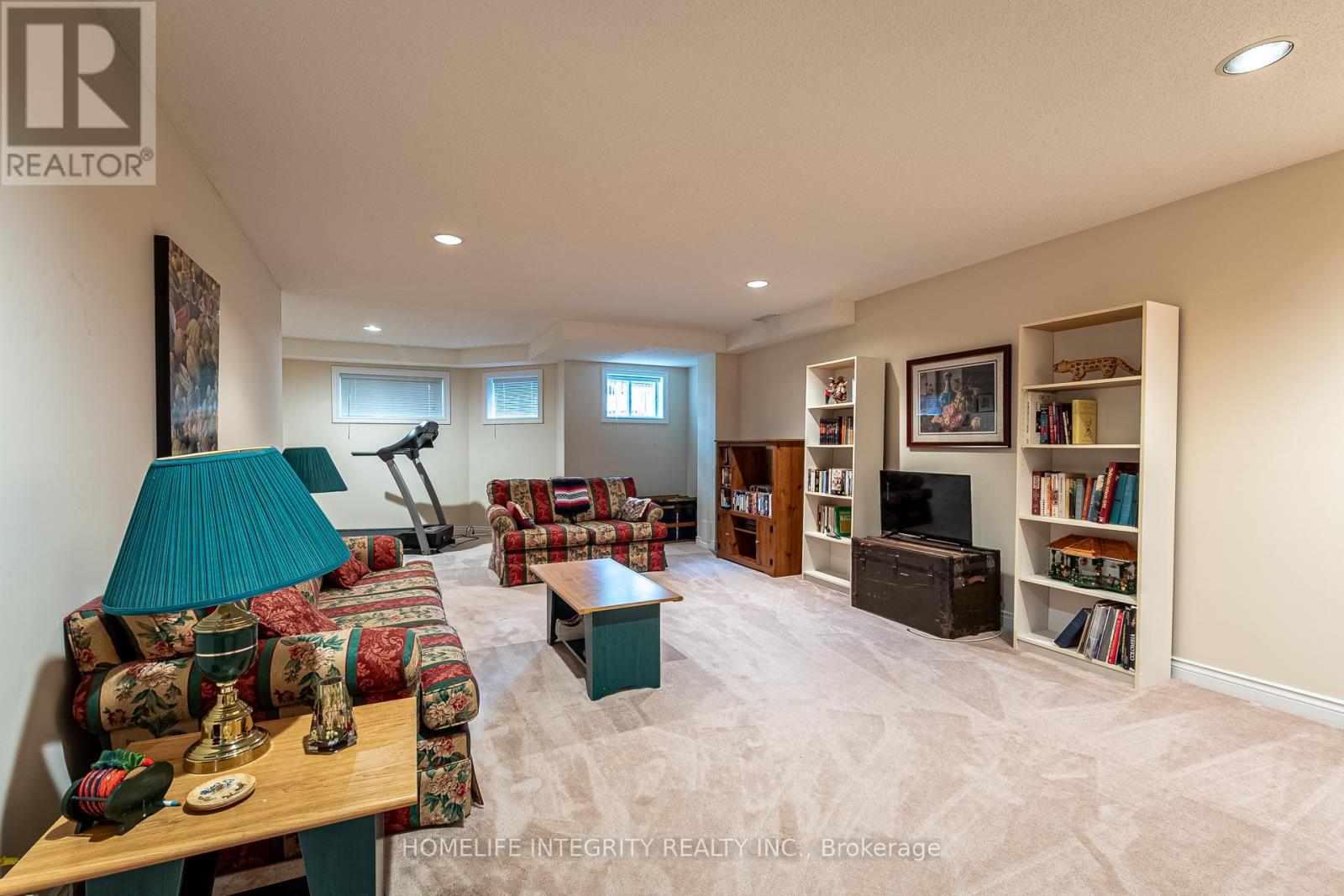6 La Costa Court New Tecumseth (Alliston), Ontario L9R 1Z4
$769,900Maintenance, Water, Common Area Maintenance, Insurance
$560 Monthly
Maintenance, Water, Common Area Maintenance, Insurance
$560 MonthlyYours to discover this lovely home is situated on a quiet courtyard in the beautiful adult lifestyle community of Briar Hill. .The spacious living room/dining room has soaring cathedral ceilings. The large kitchen has a separate breakfast area and plenty of storage with a walk-out to a lovely deck. A main floor den is a perfect getaway as an office or reading nook. Two bedrooms are designated as primary, both with ensuites!!! The lower level has a huge rec room with gas fireplace and a third guest bedroom. Don't miss out on this lovely opportunity!! The nearby community center is yours to enjoy. **** EXTRAS **** Minutes to Alliston, Hospital ,shopping, library, churches!! (id:50886)
Property Details
| MLS® Number | N8425456 |
| Property Type | Single Family |
| Community Name | Alliston |
| CommunityFeatures | Pet Restrictions |
| Features | Balcony |
| ParkingSpaceTotal | 3 |
Building
| BathroomTotal | 4 |
| BedroomsAboveGround | 2 |
| BedroomsBelowGround | 1 |
| BedroomsTotal | 3 |
| Appliances | Dryer, Refrigerator, Stove, Washer, Window Coverings |
| BasementDevelopment | Finished |
| BasementType | Full (finished) |
| ConstructionStyleAttachment | Detached |
| CoolingType | Central Air Conditioning |
| ExteriorFinish | Brick |
| FireplacePresent | Yes |
| FireplaceTotal | 2 |
| FlooringType | Hardwood, Ceramic |
| HalfBathTotal | 1 |
| HeatingFuel | Natural Gas |
| HeatingType | Forced Air |
| StoriesTotal | 1 |
| Type | House |
Parking
| Attached Garage |
Land
| Acreage | No |
Rooms
| Level | Type | Length | Width | Dimensions |
|---|---|---|---|---|
| Second Level | Primary Bedroom | 6.45 m | 4.28 m | 6.45 m x 4.28 m |
| Lower Level | Other | 4.64 m | 2.9 m | 4.64 m x 2.9 m |
| Lower Level | Other | 3.3 m | 2.39 m | 3.3 m x 2.39 m |
| Lower Level | Recreational, Games Room | 8.7 m | 7.79 m | 8.7 m x 7.79 m |
| Lower Level | Bedroom | 4.59 m | 3.28 m | 4.59 m x 3.28 m |
| Main Level | Living Room | 4.79 m | 3.8678 m | 4.79 m x 3.8678 m |
| Main Level | Dining Room | 4.79 m | 3 m | 4.79 m x 3 m |
| Main Level | Kitchen | 3.05 m | 2.74 m | 3.05 m x 2.74 m |
| Main Level | Eating Area | 3.7 m | 3.04 m | 3.7 m x 3.04 m |
| Main Level | Den | 3.07 m | 3.01 m | 3.07 m x 3.01 m |
| Main Level | Primary Bedroom | 4.32 m | 4.13 m | 4.32 m x 4.13 m |
| Main Level | Laundry Room | 2.39 m | 1.9 m | 2.39 m x 1.9 m |
https://www.realtor.ca/real-estate/27021398/6-la-costa-court-new-tecumseth-alliston-alliston
Interested?
Contact us for more information
Linda S. Furtado
Broker of Record
169 Victoria St. W., Unit A
Alliston, Ontario L9R 1H8































































