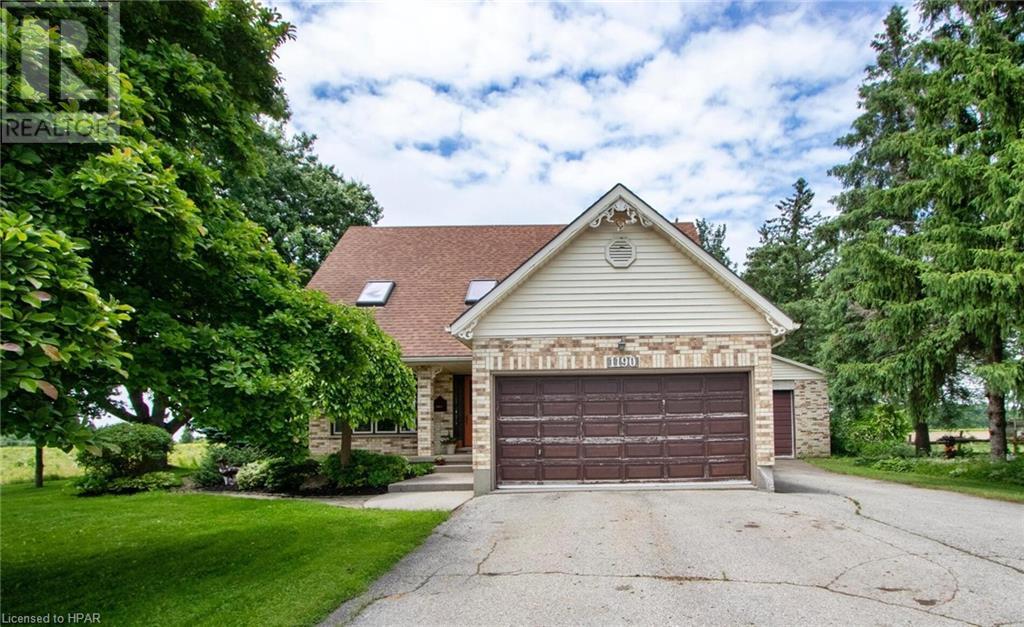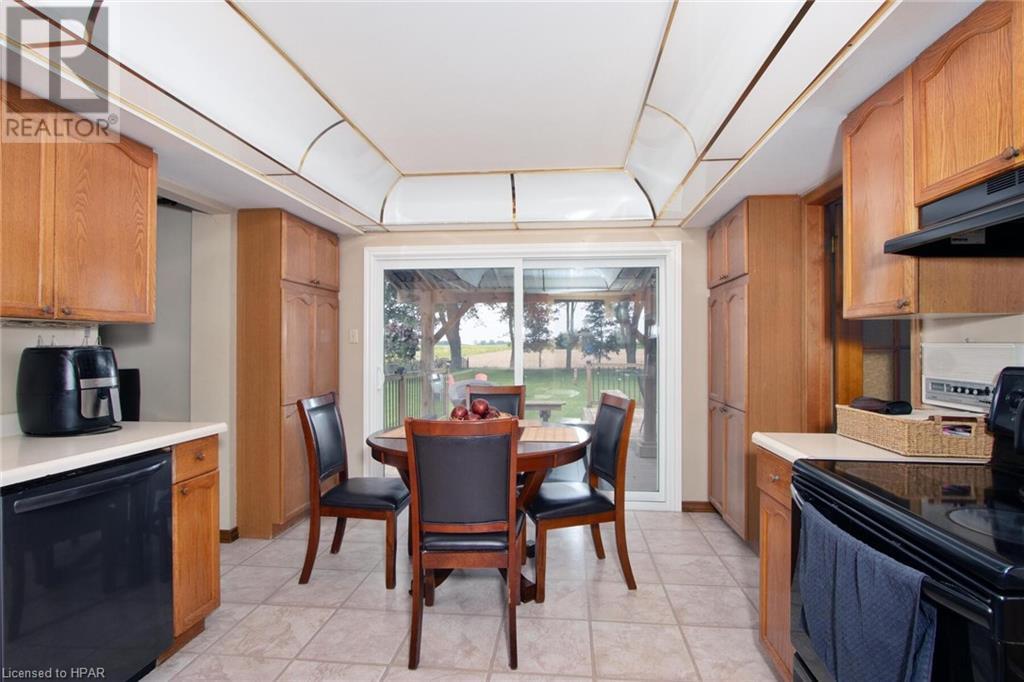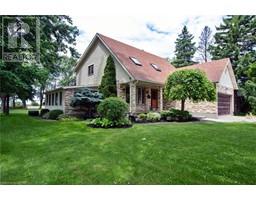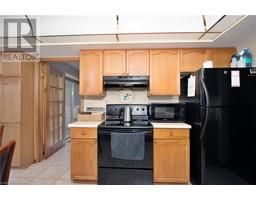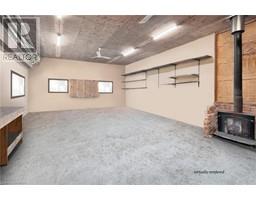1190 O'loane Avenue Stratford, Ontario N5A 6S6
$949,000
Here is the moment Real Estate Buyers in Stratford have all been waiting for! A Perfectly placed four-bedroom home on the outskirts of Stratford with an oversized lot and a shop that most men have been searching for their whole lives to find. Introducing this exceptional four-bedroom family house, boasting a unique blend of comfort and versatility. This residence is perfect for families seeking ample space both indoors and outdoors. Step into a welcoming foyer that leads to the heart of the home, featuring a spacious living room bathed in natural light streaming through large windows. The well-appointed kitchen is a chef's delight, equipped with appliances and ample counter space, ideal for casual dining or entertaining guests. Adjacent to the kitchen, discover a cozy dining area perfect for family meals. Retreat to the luxurious master suite, offering a peaceful sanctuary complete with a spa-like ensuite bathroom and ample closet space. Three additional bedrooms provide plenty of room for family members or guests, each with its own unique charm. A highlight of this property is the attached shop, providing space for hobbies, DIY projects, or even a home business, offering endless possibilities for creativity and productivity. Step outside to the expansive yard, where you'll find plenty of room for outdoor activities, gardening, or simply enjoying the sunshine with loved ones. Conveniently located near schools, parks, shopping, and dining options, this home offers the perfect combination of convenience and tranquility. Don't miss out on this incredible opportunity to make this your forever home! Schedule a showing today to experience all that this exceptional property has to offer! (id:50886)
Property Details
| MLS® Number | 40603352 |
| Property Type | Single Family |
| AmenitiesNearBy | Playground, Schools, Shopping |
| EquipmentType | Water Heater |
| Features | Sump Pump |
| ParkingSpaceTotal | 9 |
| RentalEquipmentType | Water Heater |
Building
| BathroomTotal | 3 |
| BedroomsAboveGround | 4 |
| BedroomsBelowGround | 1 |
| BedroomsTotal | 5 |
| Appliances | Central Vacuum, Dishwasher, Dryer, Refrigerator, Stove, Water Softener, Washer |
| ArchitecturalStyle | 2 Level |
| BasementDevelopment | Partially Finished |
| BasementType | Full (partially Finished) |
| ConstructionStyleAttachment | Detached |
| CoolingType | Central Air Conditioning |
| ExteriorFinish | Brick, Vinyl Siding |
| FireplaceFuel | Propane,wood |
| FireplacePresent | Yes |
| FireplaceTotal | 3 |
| FireplaceType | Other - See Remarks,other - See Remarks |
| FoundationType | Unknown |
| HeatingFuel | Natural Gas |
| HeatingType | Forced Air |
| StoriesTotal | 2 |
| SizeInterior | 2345 Sqft |
| Type | House |
| UtilityWater | Drilled Well |
Parking
| Attached Garage | |
| Detached Garage |
Land
| AccessType | Highway Access |
| Acreage | No |
| LandAmenities | Playground, Schools, Shopping |
| Sewer | Septic System |
| SizeFrontage | 98 Ft |
| SizeTotalText | Under 1/2 Acre |
| ZoningDescription | Ag |
Rooms
| Level | Type | Length | Width | Dimensions |
|---|---|---|---|---|
| Second Level | Other | 5'10'' x 9'5'' | ||
| Second Level | Primary Bedroom | 12'2'' x 19'6'' | ||
| Second Level | Full Bathroom | 6'0'' x 9'5'' | ||
| Second Level | 5pc Bathroom | 11'4'' x 9'11'' | ||
| Second Level | Bedroom | 12'1'' x 12'0'' | ||
| Second Level | Bedroom | 13'2'' x 13'2'' | ||
| Second Level | Bedroom | 13'1'' x 10'7'' | ||
| Basement | Utility Room | 4'11'' x 8'2'' | ||
| Basement | Family Room | 24'4'' x 11'7'' | ||
| Basement | Bedroom | 15'4'' x 14'1'' | ||
| Basement | Storage | 17'7'' x 4'3'' | ||
| Basement | Family Room | 10'11'' x 28'1'' | ||
| Main Level | 3pc Bathroom | 8'1'' x 4'10'' | ||
| Main Level | Laundry Room | 8'10'' x 8'10'' | ||
| Main Level | Foyer | 15'7'' x 16'4'' | ||
| Main Level | Living Room | 12'4'' x 18'1'' | ||
| Main Level | Kitchen | 12'2'' x 15'2'' | ||
| Main Level | Dining Room | 11'9'' x 13'10'' | ||
| Main Level | Sunroom | 11'2'' x 20'0'' |
Utilities
| Electricity | Available |
https://www.realtor.ca/real-estate/27022824/1190-oloane-avenue-stratford
Interested?
Contact us for more information
John Hotson
Salesperson
151 Downie St
Stratford, Ontario N5A 1X2


