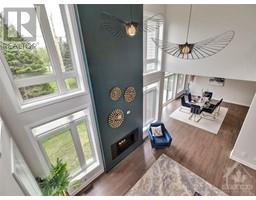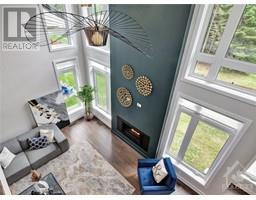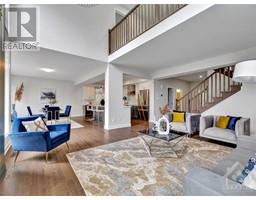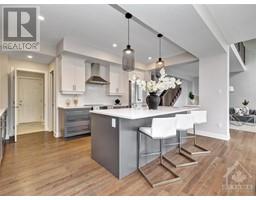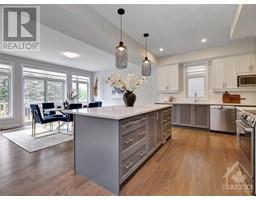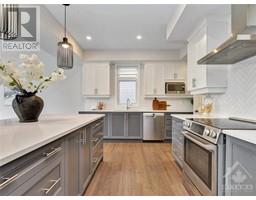156 Bristol Crescent Kemptville, Ontario K0G 1J0
$998,900
Situated on a coveted walk-out lot with breathtaking views of the tranquil Rideau River, this beauty features 4 beds, 4 baths including 2 Ensuites, a main floor DEN, WALKOUT bsmt and an impressive open to above family room! The largest model in Urbandale’s The Creek, inside this R-2000 Certified, 3400+ sf home expansive windows & soaring 2 storey high ceilings amplify the sense of space, complementing the open concept layout. The heart of the home, the chef's kitchen, showcases custom millwork, a large quartz island, ideal for both culinary pursuits & casual gatherings completed w/handy WALK-IN PANTRY. The living room w/cozy fireplace creates an inviting ambiance for cherished moments w/ loved ones. Upstairs, a sumptuous primary suite boasting dual closets & a luxurious 5-piece ensuite, 3 additional generous sized bedrooms, a captivating open loft area, & a convenient Jack & Jill full bath. The finished WALKOUT basement boasts a large open area, perfect for recreation & entertainment. (id:50886)
Property Details
| MLS® Number | 1397031 |
| Property Type | Single Family |
| Neigbourhood | The Creek |
| AmenitiesNearBy | Public Transit, Shopping, Water Nearby |
| Features | Balcony, Automatic Garage Door Opener |
| ParkingSpaceTotal | 4 |
| ViewType | River View |
Building
| BathroomTotal | 4 |
| BedroomsAboveGround | 4 |
| BedroomsTotal | 4 |
| Appliances | Refrigerator, Dishwasher, Dryer, Hood Fan, Stove, Washer, Blinds |
| BasementDevelopment | Finished |
| BasementType | Full (finished) |
| ConstructedDate | 2022 |
| ConstructionStyleAttachment | Detached |
| CoolingType | Central Air Conditioning |
| ExteriorFinish | Brick, Siding |
| FireplacePresent | Yes |
| FireplaceTotal | 1 |
| FlooringType | Wall-to-wall Carpet, Hardwood, Tile |
| FoundationType | Poured Concrete |
| HalfBathTotal | 1 |
| HeatingFuel | Natural Gas |
| HeatingType | Forced Air |
| StoriesTotal | 2 |
| Type | House |
| UtilityWater | Municipal Water |
Parking
| Attached Garage |
Land
| Acreage | No |
| LandAmenities | Public Transit, Shopping, Water Nearby |
| Sewer | Municipal Sewage System |
| SizeFrontage | 42 Ft ,5 In |
| SizeIrregular | 42.42 Ft X * Ft (irregular Lot) |
| SizeTotalText | 42.42 Ft X * Ft (irregular Lot) |
| ZoningDescription | Res |
Rooms
| Level | Type | Length | Width | Dimensions |
|---|---|---|---|---|
| Second Level | Primary Bedroom | 12'0" x 16'4" | ||
| Second Level | Bedroom | 12'0" x 11'0" | ||
| Second Level | Bedroom | 9'6" x 11'6" | ||
| Second Level | Bedroom | 12'0" x 11'0" | ||
| Second Level | 5pc Ensuite Bath | Measurements not available | ||
| Second Level | 5pc Ensuite Bath | Measurements not available | ||
| Second Level | 4pc Bathroom | Measurements not available | ||
| Second Level | Loft | 16'2" x 9'6" | ||
| Second Level | Laundry Room | Measurements not available | ||
| Basement | Games Room | 15'7" x 18'6" | ||
| Main Level | Living Room | 16'0" x 19'11" | ||
| Main Level | Dining Room | 17'4" x 14'0" | ||
| Main Level | Kitchen | 16'8" x 9'10" | ||
| Main Level | Den | 9'2" x 14'0" | ||
| Main Level | Partial Bathroom | Measurements not available |
https://www.realtor.ca/real-estate/27024210/156-bristol-crescent-kemptville-the-creek
Interested?
Contact us for more information
Rae-Yao Liu
Broker
474 Hazeldean, Unit 13-B
Kanata, Ontario K2L 4E5
Joanna Jiao
Salesperson
474 Hazeldean, Unit 13-B
Kanata, Ontario K2L 4E5




































