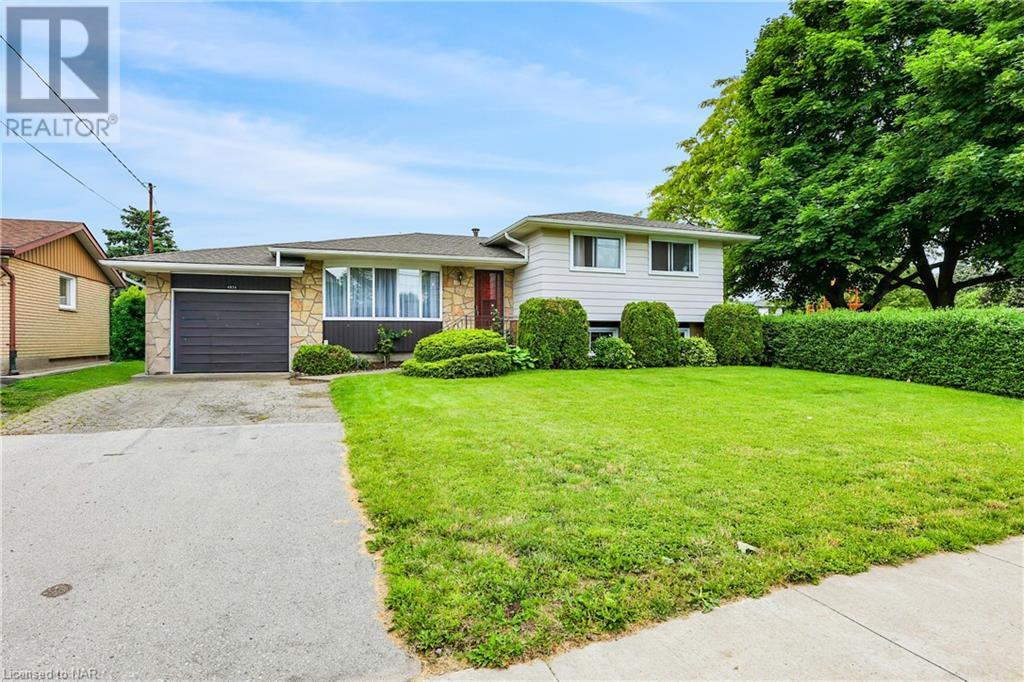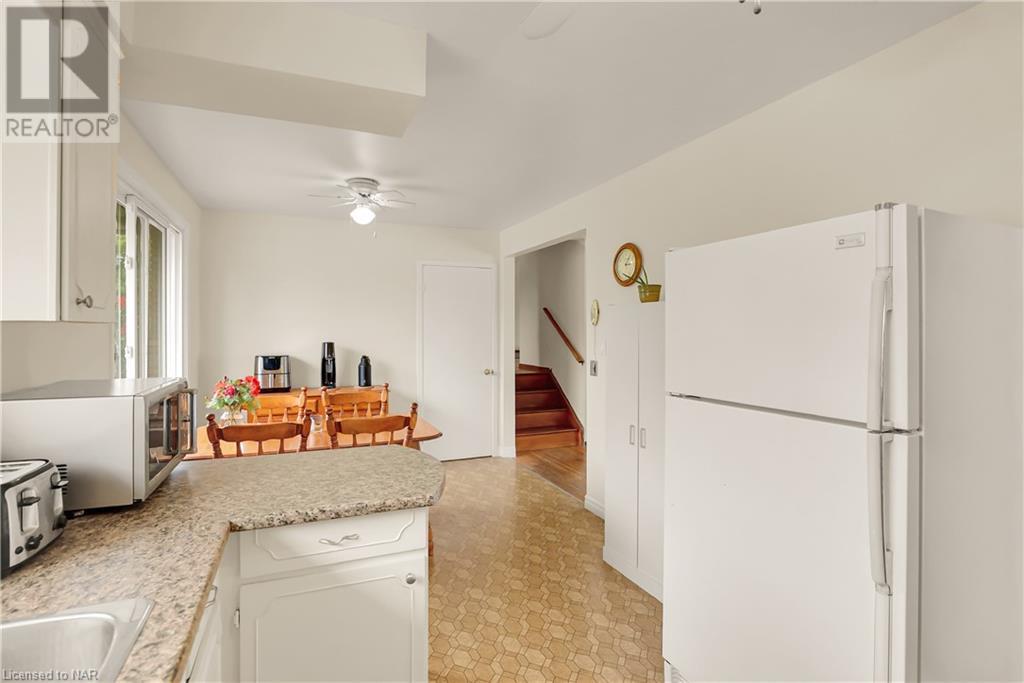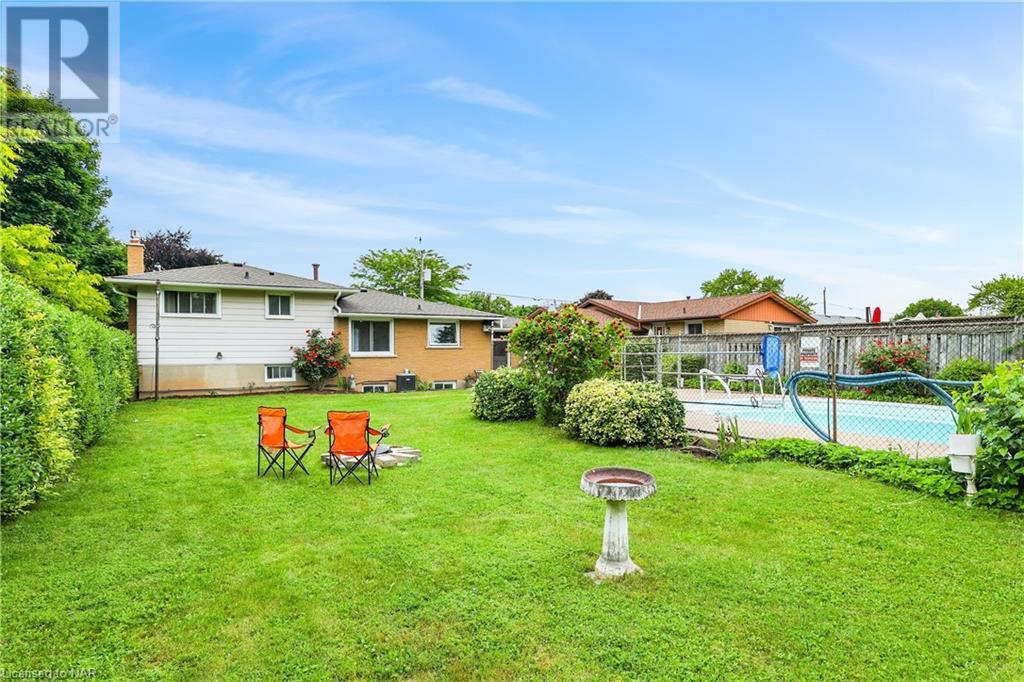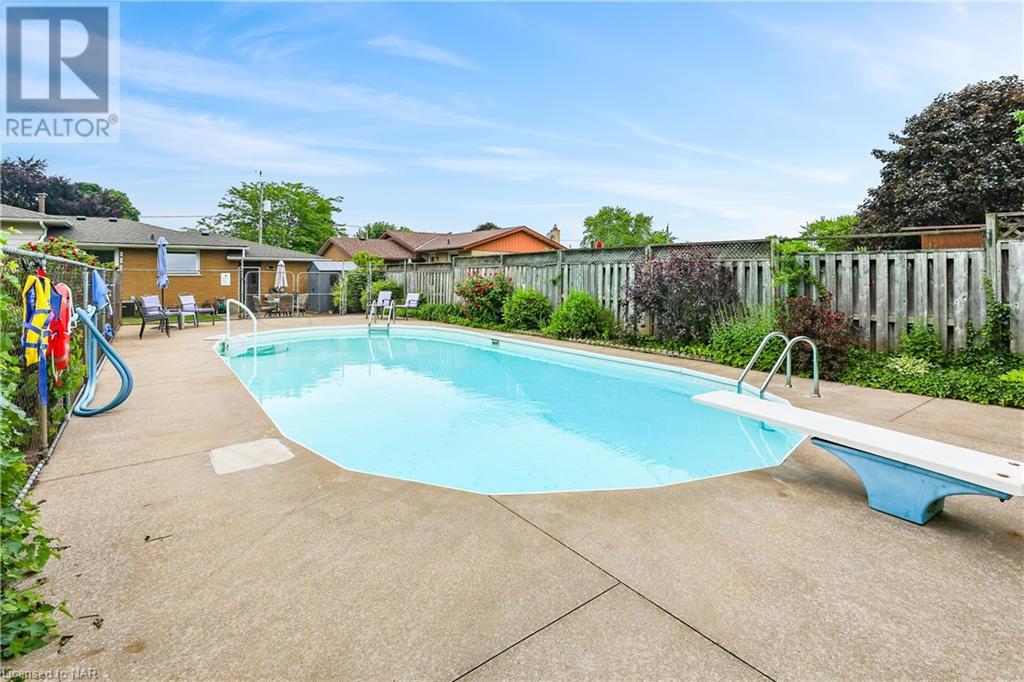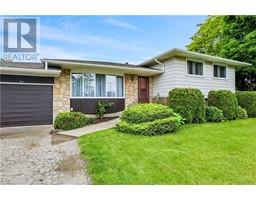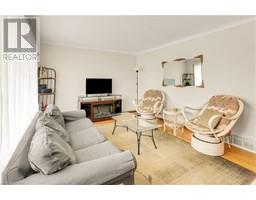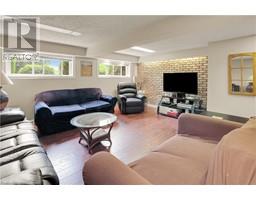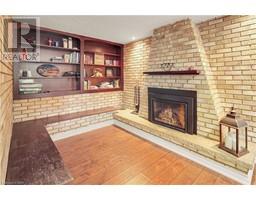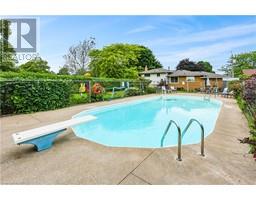4934 Drake Avenue Beamsville, Ontario L0R 1B5
$749,000
Lovely Side Split with stone front Facade, attached Garage, double driveway and right next door to a park. Walking distance to all the amenities on Ontario St. and great access to the QEW. Living Room with large Bay Window, Dine-in Kitchen and 3 Bedrooms upstairs, Both Bathrooms fully renovated in 2023. Large Rec Room as well as a large unfinished basement. Also there is an original separate basement entrance that was sealed up years ago that could be opened up if desired. It is believed that the original concrete stairs, retaining etc. were all left as is! Large Yard with 20' x 45' fenced in Pool, New Roof 2023, Most windows in 2014, New electrical panel & 100 amp service 2016, New Shed 2023, New Chimney rebuilt in 2019 with gutters & downspouts. Nice & Bright w/loads of Natural Light. (id:50886)
Property Details
| MLS® Number | 40580499 |
| Property Type | Single Family |
| AmenitiesNearBy | Park, Playground, Schools, Shopping |
| CommunicationType | High Speed Internet |
| Features | Paved Driveway |
| ParkingSpaceTotal | 5 |
| PoolType | Inground Pool |
| Structure | Shed |
Building
| BathroomTotal | 2 |
| BedroomsAboveGround | 3 |
| BedroomsTotal | 3 |
| Appliances | Dryer, Refrigerator, Stove, Washer, Hood Fan, Window Coverings |
| BasementDevelopment | Partially Finished |
| BasementType | Full (partially Finished) |
| ConstructedDate | 1967 |
| ConstructionStyleAttachment | Detached |
| CoolingType | Central Air Conditioning |
| ExteriorFinish | Brick, Stone, Vinyl Siding |
| FireplacePresent | Yes |
| FireplaceTotal | 1 |
| HeatingFuel | Natural Gas |
| HeatingType | Forced Air |
| SizeInterior | 1595 Sqft |
| Type | House |
| UtilityWater | Municipal Water |
Parking
| Attached Garage |
Land
| AccessType | Road Access, Highway Access, Highway Nearby |
| Acreage | No |
| FenceType | Fence |
| LandAmenities | Park, Playground, Schools, Shopping |
| Sewer | Municipal Sewage System |
| SizeDepth | 140 Ft |
| SizeFrontage | 60 Ft |
| SizeTotalText | Under 1/2 Acre |
| ZoningDescription | R2 |
Rooms
| Level | Type | Length | Width | Dimensions |
|---|---|---|---|---|
| Second Level | 4pc Bathroom | Measurements not available | ||
| Second Level | Bedroom | 8'8'' x 11'11'' | ||
| Second Level | Bedroom | 9'6'' x 10'11'' | ||
| Second Level | Primary Bedroom | 9'6'' x 15'6'' | ||
| Basement | Other | 18'9'' x 21'4'' | ||
| Lower Level | Recreation Room | 20'9'' x 14'11'' | ||
| Lower Level | 4pc Bathroom | Measurements not available | ||
| Main Level | Eat In Kitchen | 17'11'' x 9'4'' | ||
| Main Level | Living Room | 19'6'' x 11'6'' |
Utilities
| Cable | Available |
| Electricity | Available |
| Natural Gas | Available |
| Telephone | Available |
https://www.realtor.ca/real-estate/27028266/4934-drake-avenue-beamsville
Interested?
Contact us for more information
Glenn Berglund
Salesperson
33 Maywood Ave
St. Catharines, Ontario L2R 1C5
David Howe
Salesperson
35 Maywood Avenue
St. Catharines, Ontario L2R 1C5

