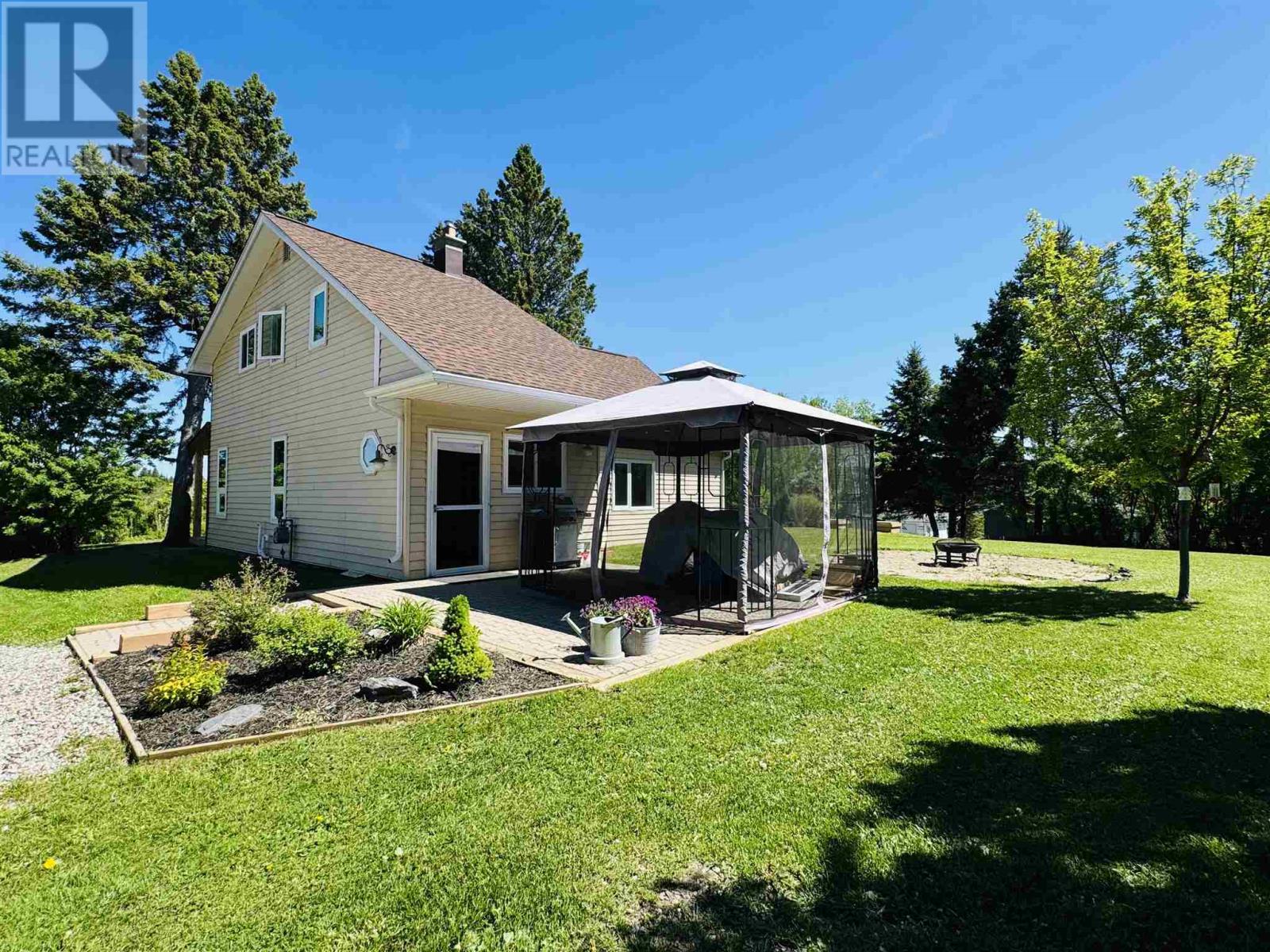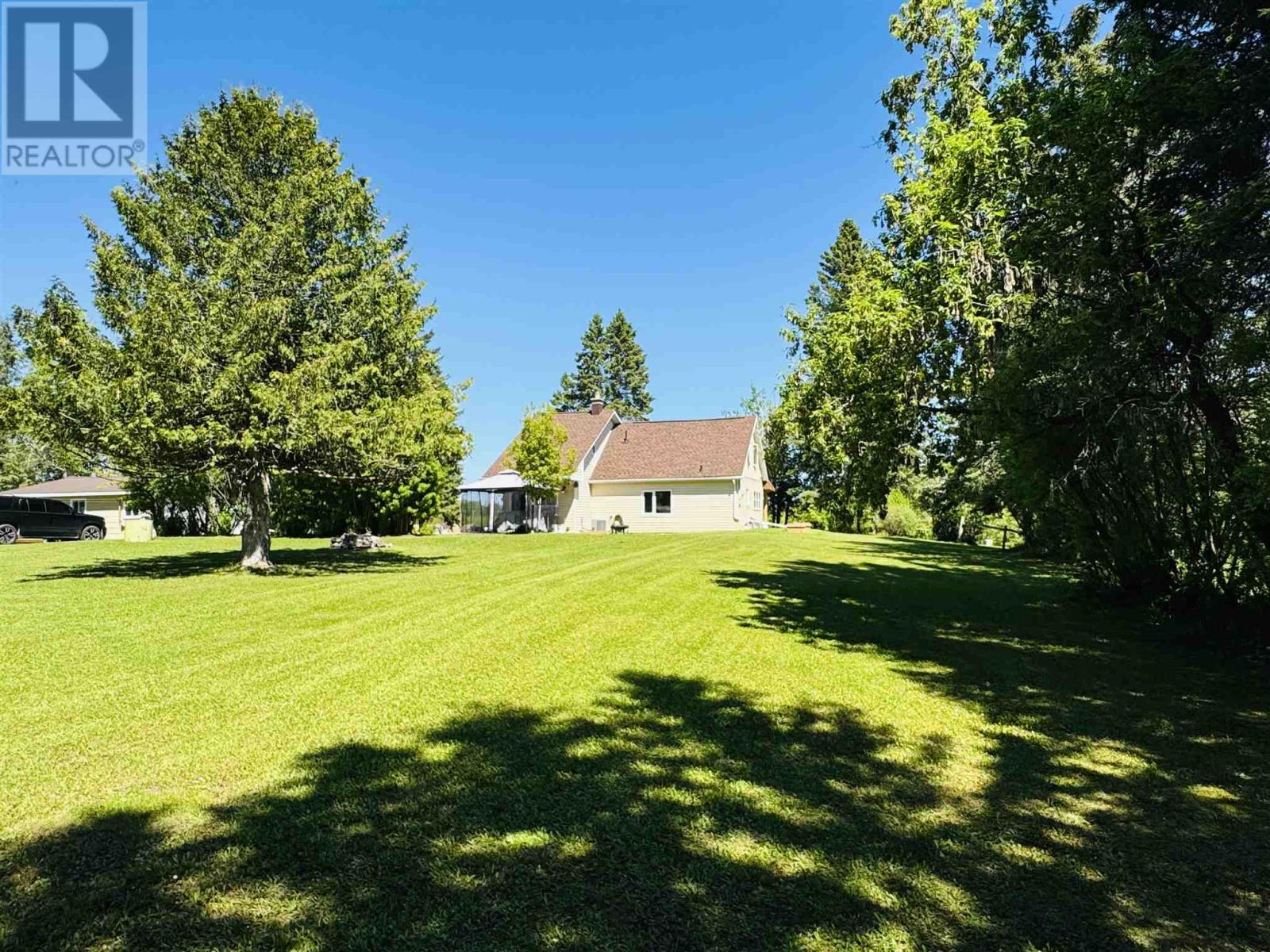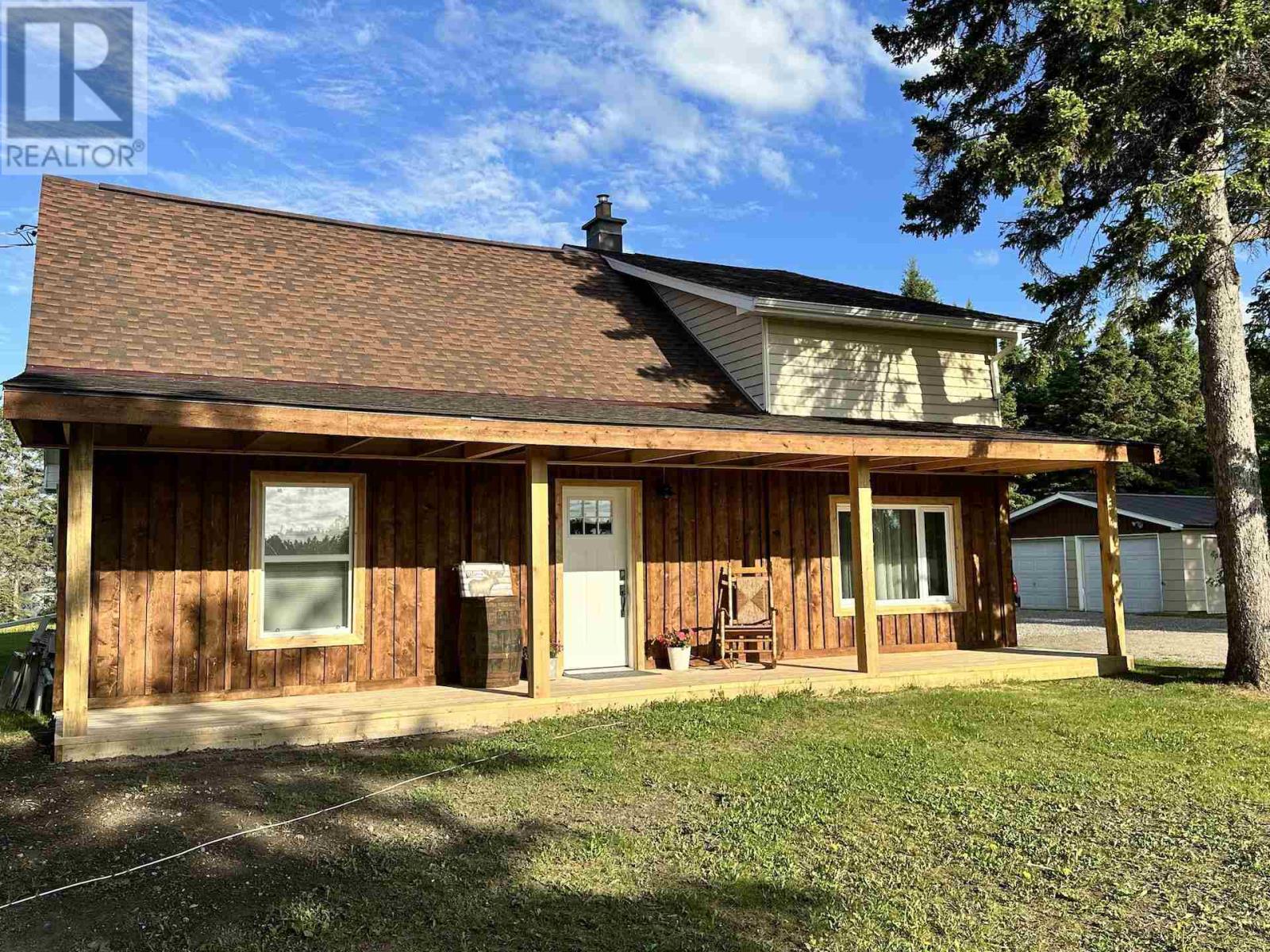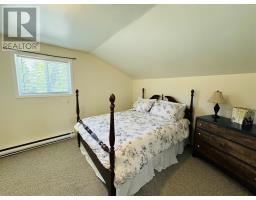10 Pollard Dr Wainwright, Ontario P8N 2Y5
$469,900
Discover the Perfect Blend of Country Living and City Convenience! Nestled on over 5 acres of beautifully landscaped property on Pollard Drive, this charming 1.5-storey home offers the best of both worlds: peaceful country living just north of the city limits. With Unorganized zoning, this property provides incredible flexibility for renovations or future development, plus the added bonus of low annual property taxes of just $770. Step inside to find a beautifully renovated, country-style home that’s move-in ready. The spacious main entry features a uni-stone patio and gazebo, perfect for enjoying the outdoors. Inside, a welcoming foyer with custom closet space leads to an open-concept living, dining, and kitchen area. The brand-new kitchen boasts modern countertops and cabinets, along with 2023 stainless steel appliances, creating an ideal space for cooking and entertaining. From the kitchen and living room, step out onto the newly built Cedar porch/veranda to sip your morning coffee and soak in the peaceful views. A bonus room on the main floor is perfect for a home office or study and includes main floor laundry and access to a newly renovated 4-piece bathroom. Upstairs, you'll find three generously sized bedrooms and another brand-new full bathroom, providing plenty of space and convenience for family and guests. The unfinished basement offers ample storage space and easy access to the home’s mechanical components. With its serene surroundings, thoughtful renovations, and incredible potential, this home is truly a must-see to fully appreciate its charm and possibilities. Come and experience the perfect blend of comfort and country living – schedule your private tour today! (id:50886)
Property Details
| MLS® Number | TB241707 |
| Property Type | Single Family |
| Community Name | Wainwright |
| CommunicationType | High Speed Internet |
| Features | Crushed Stone Driveway |
| Structure | Deck, Patio(s) |
Building
| BathroomTotal | 2 |
| BedroomsAboveGround | 3 |
| BedroomsTotal | 3 |
| Appliances | Stove, Dryer, Freezer, Dishwasher, Refrigerator, Washer |
| BasementDevelopment | Unfinished |
| BasementType | Crawl Space, Full (unfinished) |
| ConstructionStyleAttachment | Detached |
| CoolingType | Central Air Conditioning |
| ExteriorFinish | Cedar Siding, Stucco, Vinyl |
| FoundationType | Block, Poured Concrete, Wood |
| HeatingFuel | Natural Gas |
| HeatingType | Forced Air |
| StoriesTotal | 2 |
| SizeInterior | 1800 Sqft |
| UtilityWater | Drilled Well |
Parking
| Garage | |
| Gravel |
Land
| AccessType | Road Access |
| Acreage | Yes |
| Sewer | Septic System |
| SizeDepth | 457 Ft |
| SizeFrontage | 616.0000 |
| SizeIrregular | 5.12 |
| SizeTotal | 5.12 Ac|3 - 10 Acres |
| SizeTotalText | 5.12 Ac|3 - 10 Acres |
Rooms
| Level | Type | Length | Width | Dimensions |
|---|---|---|---|---|
| Second Level | Primary Bedroom | 14' x 11'6'' | ||
| Second Level | Bedroom | 12' x 11' 5'' | ||
| Second Level | Bedroom | 15' x 12' | ||
| Second Level | Bathroom | 3 Pcs | ||
| Main Level | Living Room/dining Room | 13' 6'' x 23' | ||
| Main Level | Kitchen | 13'6'' x 12'5'' | ||
| Main Level | Bonus Room | 10' x 11'6'' | ||
| Main Level | Bathroom | 4 Pcs |
Utilities
| Cable | Available |
| Electricity | Available |
| Natural Gas | Available |
| Telephone | Available |
https://www.realtor.ca/real-estate/27029577/10-pollard-dr-wainwright-wainwright
Interested?
Contact us for more information
Brandon Wheatley
Salesperson
72 Van Horne Avenue
Dryden, Ontario P8N 2B1



































































