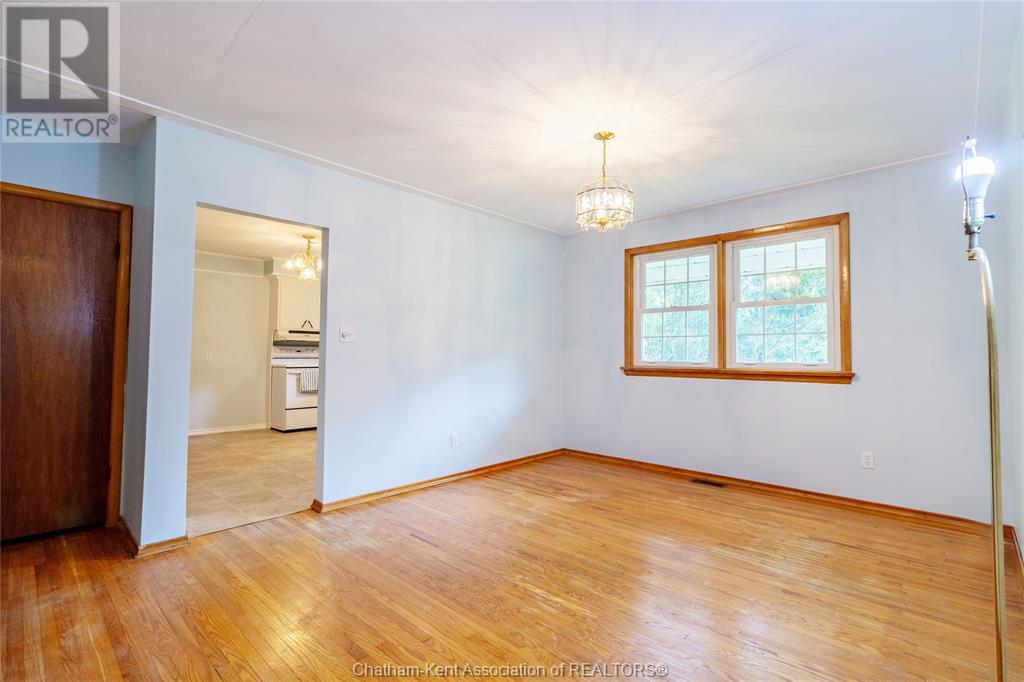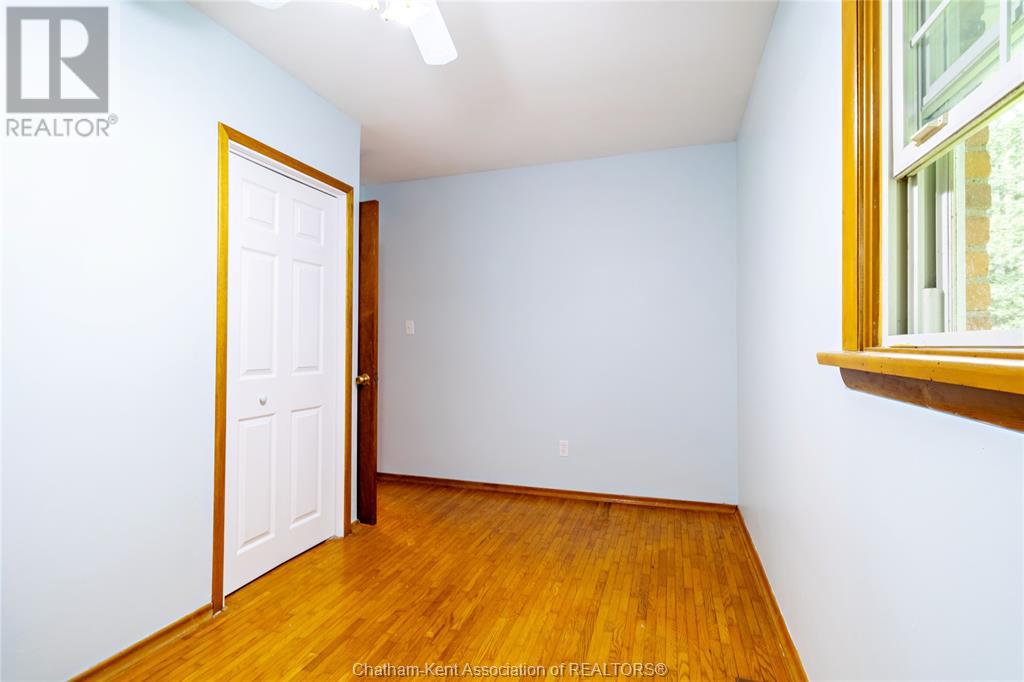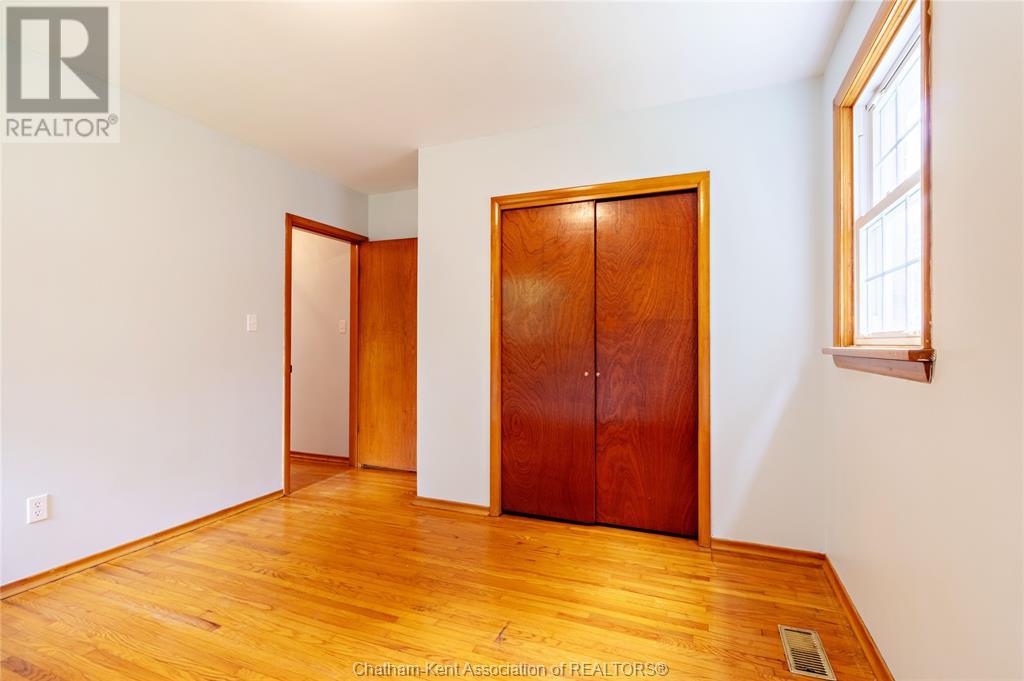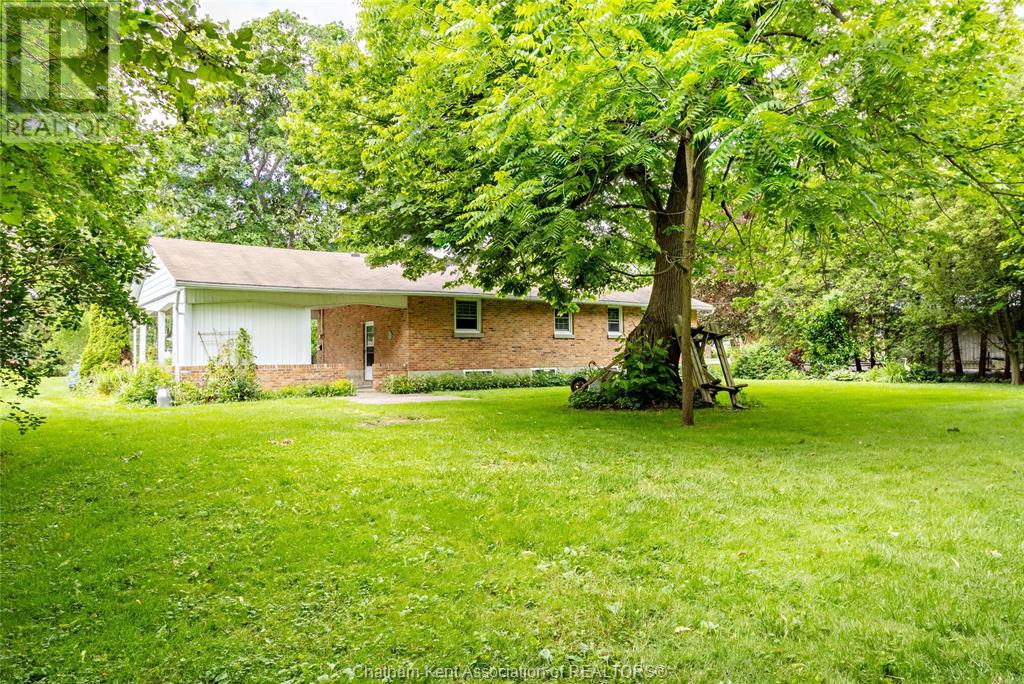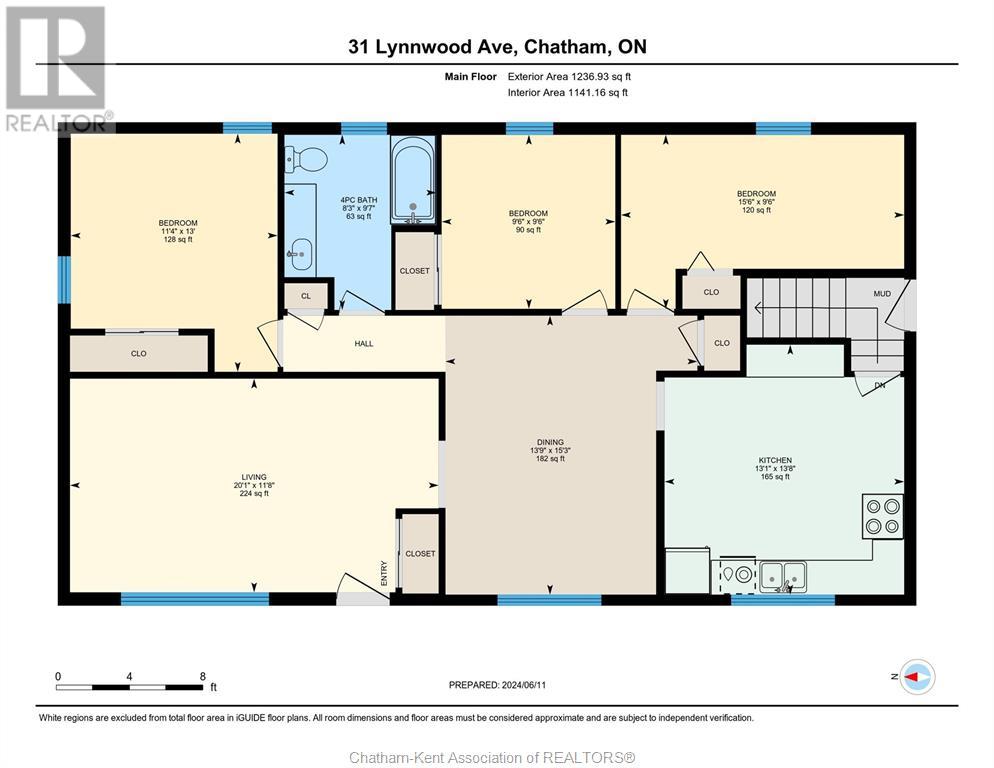31 Lynnwood Avenue Chatham, Ontario N7M 5J4
$479,900
Welcome to this spacious 3 Bedroom, 1 Bath brick Bungalow with double carport located in Chatham’s beautiful Lynnwood Subdivision! Sitting on a mature 100’x210’ lot (.48 Acres) just minutes from downtown Chatham and with easy access to the 401 this home features hardwood floors, an eat-in Kitchen, Dining Room, Living Room with gas Fireplace, 3 main floor Bedrooms, a 4PC Bath, full Basement with workshop, storage area and ample space to finish a Rec room or 4th Bedroom. Central Air, a forced air gas furnace and the availability of city water round out the incredible features this property has to offer. Priced right, so book your private showing today! (id:50886)
Property Details
| MLS® Number | 24013624 |
| Property Type | Single Family |
| Features | Gravel Driveway |
Building
| BathroomTotal | 1 |
| BedroomsAboveGround | 3 |
| BedroomsTotal | 3 |
| Appliances | Dishwasher, Dryer, Refrigerator, Stove |
| ArchitecturalStyle | Bungalow |
| ConstructedDate | 1962 |
| ConstructionStyleAttachment | Detached |
| CoolingType | Central Air Conditioning |
| ExteriorFinish | Brick |
| FireplaceFuel | Gas |
| FireplacePresent | Yes |
| FireplaceType | Insert |
| FlooringType | Carpet Over Hardwood, Hardwood, Cushion/lino/vinyl |
| FoundationType | Block |
| HeatingFuel | Natural Gas |
| HeatingType | Forced Air, Furnace |
| StoriesTotal | 1 |
| SizeInterior | 1237 Sqft |
| TotalFinishedArea | 1237 Sqft |
| Type | House |
Parking
| Carport |
Land
| Acreage | No |
| Sewer | Septic System |
| SizeIrregular | 100x210 |
| SizeTotalText | 100x210|under 1/2 Acre |
| ZoningDescription | Res |
Rooms
| Level | Type | Length | Width | Dimensions |
|---|---|---|---|---|
| Basement | Other | 12 ft ,8 in | 42 ft | 12 ft ,8 in x 42 ft |
| Basement | Workshop | 11 ft ,10 in | 22 ft ,9 in | 11 ft ,10 in x 22 ft ,9 in |
| Basement | Utility Room | 11 ft ,11 in | 22 ft ,8 in | 11 ft ,11 in x 22 ft ,8 in |
| Basement | Laundry Room | 3 ft ,7 in | 11 ft ,3 in | 3 ft ,7 in x 11 ft ,3 in |
| Main Level | 4pc Bathroom | 9 ft ,7 in | 8 ft ,3 in | 9 ft ,7 in x 8 ft ,3 in |
| Main Level | Bedroom | 9 ft ,6 in | 15 ft ,6 in | 9 ft ,6 in x 15 ft ,6 in |
| Main Level | Bedroom | 9 ft ,6 in | 9 ft ,6 in | 9 ft ,6 in x 9 ft ,6 in |
| Main Level | Bedroom | 13 ft | 11 ft ,4 in | 13 ft x 11 ft ,4 in |
| Main Level | Dining Room | 15 ft ,3 in | 13 ft ,9 in | 15 ft ,3 in x 13 ft ,9 in |
| Main Level | Kitchen | 13 ft ,8 in | 13 ft ,1 in | 13 ft ,8 in x 13 ft ,1 in |
| Main Level | Living Room | 11 ft ,8 in | 20 ft ,1 in | 11 ft ,8 in x 20 ft ,1 in |
https://www.realtor.ca/real-estate/27035303/31-lynnwood-avenue-chatham
Interested?
Contact us for more information
Kirk Groombridge
Broker of Record
160 St Clair St
Chatham, Ontario N7L 3J5
Dan Moon
Sales Person
160 St Clair St
Chatham, Ontario N7L 3J5












