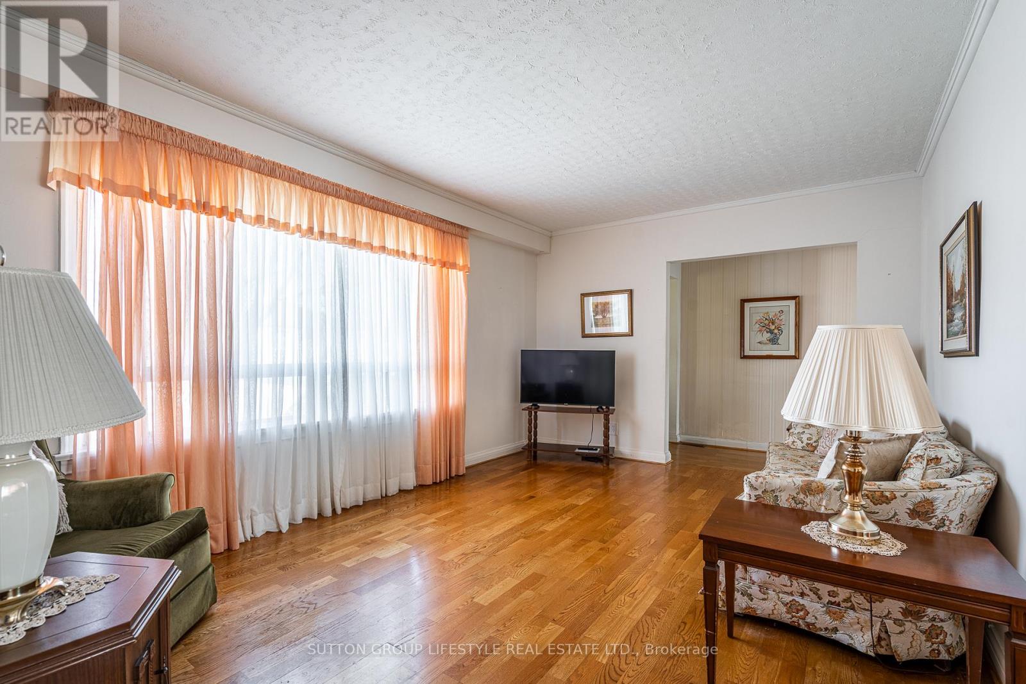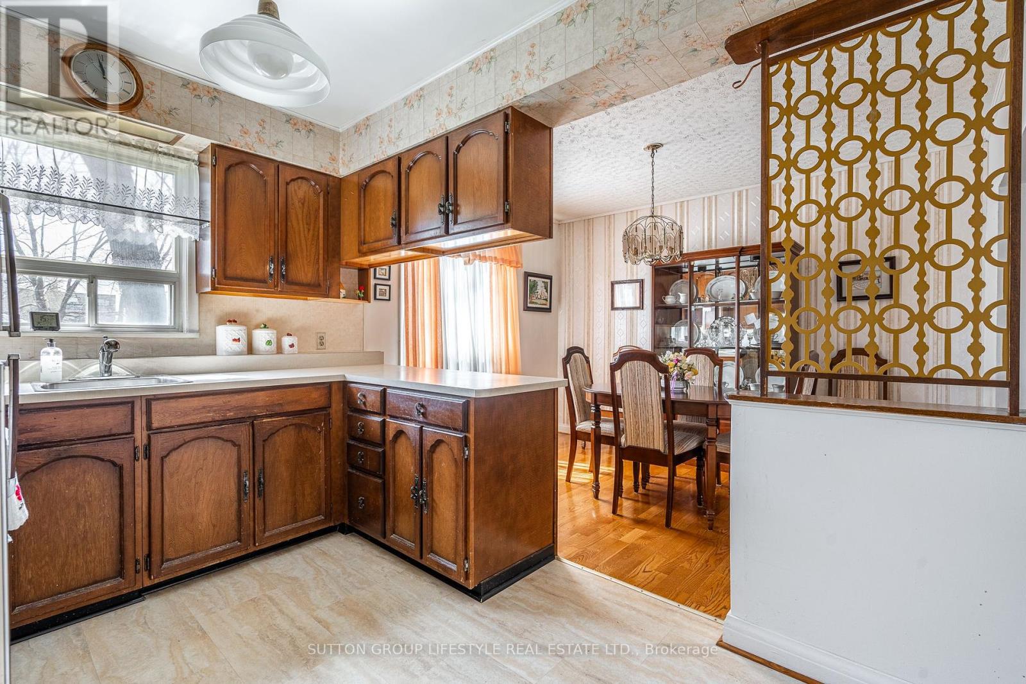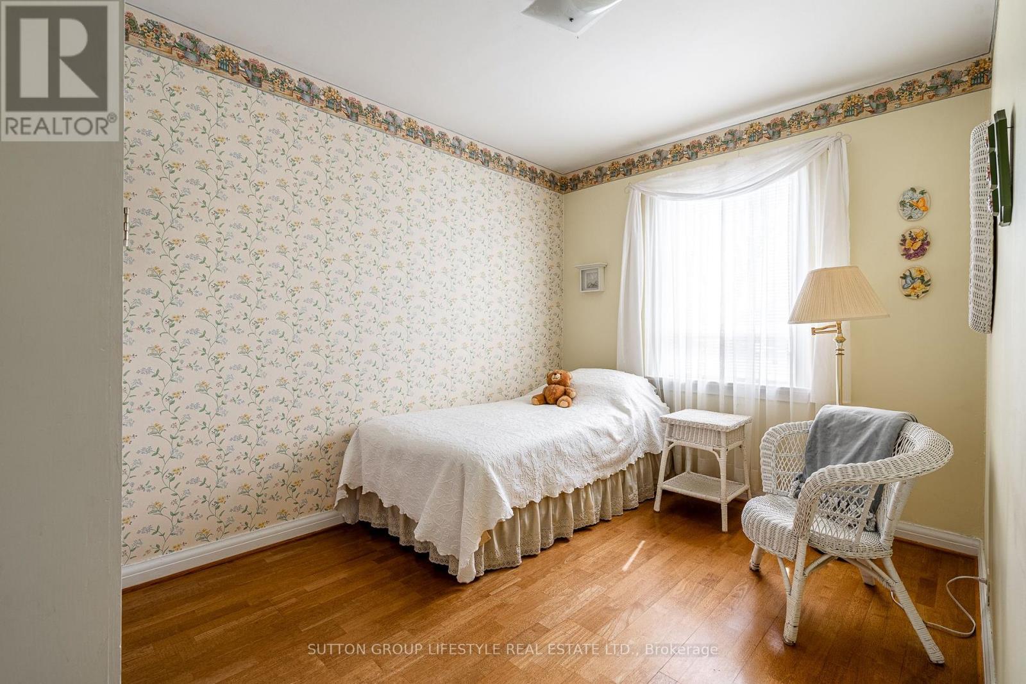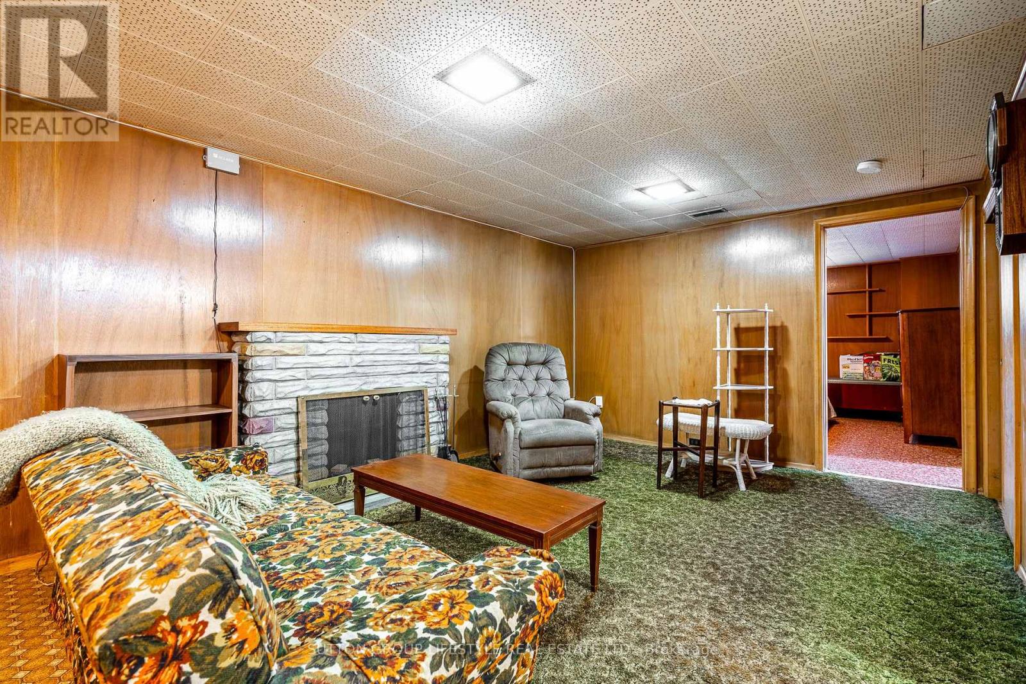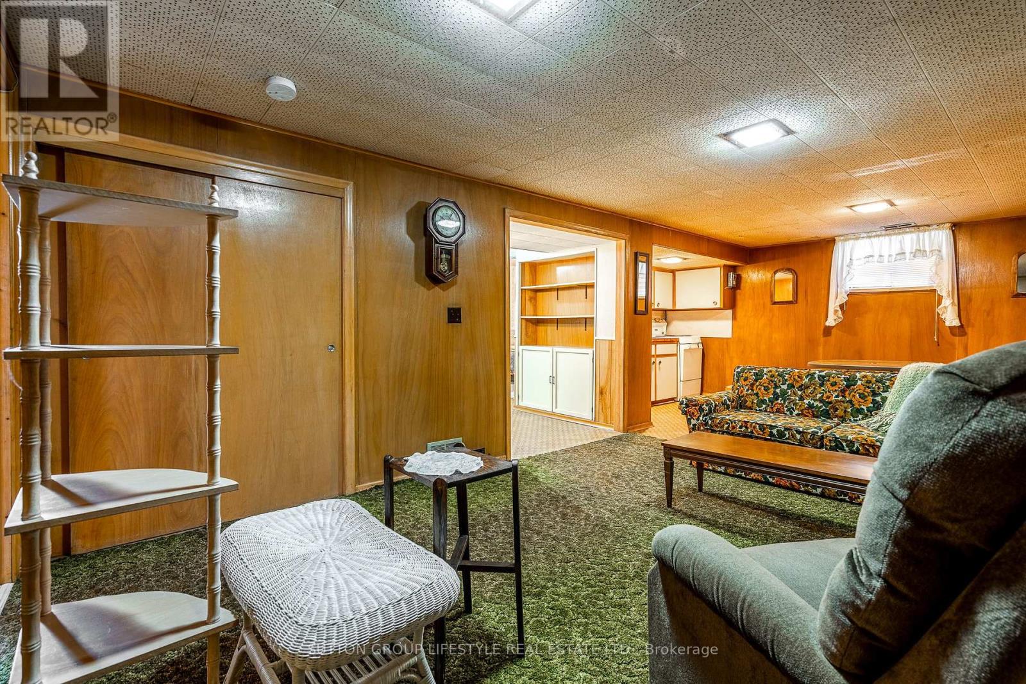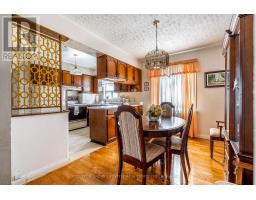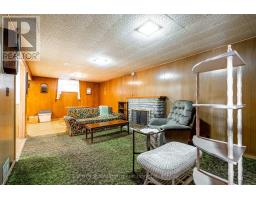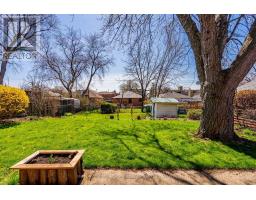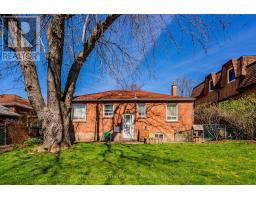213 Epsom Downs Drive Toronto (Downsview-Roding-Cfb), Ontario M3M 1S8
4 Bedroom
2 Bathroom
Bungalow
Central Air Conditioning
Forced Air
$1,050,000
WELCOME ALL FIRST TIME BUYERS, RETIREES OR RENOVATORS. SOLID BRICK 2+2 BEDROOM BUNGALOW IN A WONDERFUL NEIGHBOURHOOD. HOME HAS SEPARATE REAR ENTRANCE TO FULLY FINISHED BASEMENT WITH LARGE 50X120' LOT. CLOSE TO ALL AMENITIES PUBLIC TRANSIT, SHOPPING, MALLS, SCHOOLS, 401 & 400 **** EXTRAS **** INCLUDED-ALL ELECTRICIAL LIGHT FIXTURES, WINDOW COVERINGS, 2 STOVES, FRIDGE, WASHER & DRYER. ALL IN \"AS IS\" CONDITION (id:50886)
Property Details
| MLS® Number | W8437784 |
| Property Type | Single Family |
| Community Name | Downsview-Roding-CFB |
| AmenitiesNearBy | Hospital, Park, Place Of Worship, Public Transit, Schools |
| ParkingSpaceTotal | 4 |
| Structure | Shed |
Building
| BathroomTotal | 2 |
| BedroomsAboveGround | 2 |
| BedroomsBelowGround | 2 |
| BedroomsTotal | 4 |
| ArchitecturalStyle | Bungalow |
| BasementDevelopment | Finished |
| BasementFeatures | Apartment In Basement |
| BasementType | N/a (finished) |
| ConstructionStyleAttachment | Detached |
| CoolingType | Central Air Conditioning |
| ExteriorFinish | Brick |
| FlooringType | Hardwood, Linoleum, Carpeted |
| FoundationType | Block |
| HeatingFuel | Natural Gas |
| HeatingType | Forced Air |
| StoriesTotal | 1 |
| Type | House |
| UtilityWater | Municipal Water |
Land
| Acreage | No |
| LandAmenities | Hospital, Park, Place Of Worship, Public Transit, Schools |
| Sewer | Sanitary Sewer |
| SizeDepth | 120 Ft |
| SizeFrontage | 50 Ft |
| SizeIrregular | 50 X 120 Ft |
| SizeTotalText | 50 X 120 Ft|under 1/2 Acre |
| ZoningDescription | Res |
Rooms
| Level | Type | Length | Width | Dimensions |
|---|---|---|---|---|
| Basement | Recreational, Games Room | 7 m | 4.5 m | 7 m x 4.5 m |
| Basement | Bedroom | 2.28 m | 2.28 m | 2.28 m x 2.28 m |
| Basement | Bedroom 2 | 3.65 m | 3.35 m | 3.65 m x 3.35 m |
| Main Level | Dining Room | 3.5 m | 2.59 m | 3.5 m x 2.59 m |
| Main Level | Living Room | 5 m | 3.2 m | 5 m x 3.2 m |
| Main Level | Kitchen | 3.5 m | 2.4 m | 3.5 m x 2.4 m |
| Main Level | Primary Bedroom | 3.8 m | 3.2 m | 3.8 m x 3.2 m |
| Main Level | Bedroom 2 | 3.5 m | 2.5 m | 3.5 m x 2.5 m |
Utilities
| Cable | Installed |
| Sewer | Installed |
Interested?
Contact us for more information
Steven J. Brouwer
Salesperson
Sutton Group Lifestyle Real Estate Ltd.
126 Water St, 2nd Floor
Port Perry, Ontario L9L 1B9
126 Water St, 2nd Floor
Port Perry, Ontario L9L 1B9







