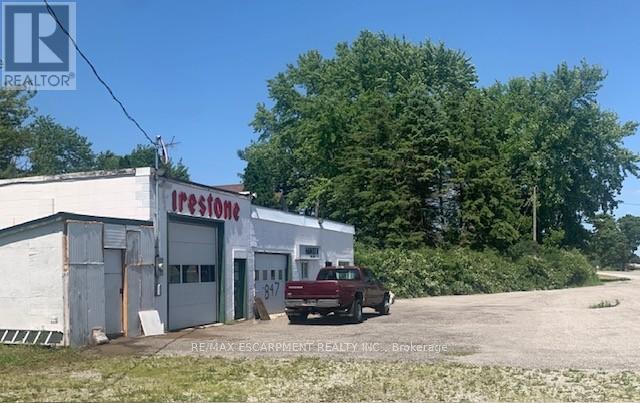847 #24 Highway Norfolk, Ontario N0E 1P0
$599,900
Welcome to Norfolk County. Featuring a 1.5 storey home on 4.17 acres with outbuildings and a shop located close to Turkey Point beach. This large 4+1 bedroom, 2 bath home has an open concept main floor with kitchen, dining room, living room, sunken sunroom, bedroom and main bath. Upper level has 3 spacious bedrooms and a large 5pc bath. Walkout basement has a family room, office/bedroom, utility room, laundry and storage area. A beautiful property surrounded by an abundance of mature trees. The shop is approx. 2000sqft with 200amps, car hoist, office and 2pc bath with ample parking and separate driveway. (id:50886)
Property Details
| MLS® Number | X8437832 |
| Property Type | Single Family |
| Community Name | Rural Charlotteville |
| Features | Level Lot, Wooded Area, Sump Pump |
| ParkingSpaceTotal | 6 |
Building
| BathroomTotal | 2 |
| BedroomsAboveGround | 4 |
| BedroomsBelowGround | 1 |
| BedroomsTotal | 5 |
| BasementDevelopment | Finished |
| BasementFeatures | Walk Out |
| BasementType | N/a (finished) |
| ConstructionStyleAttachment | Detached |
| CoolingType | Central Air Conditioning |
| ExteriorFinish | Brick, Steel |
| FireplacePresent | Yes |
| FoundationType | Block |
| HeatingFuel | Propane |
| HeatingType | Forced Air |
| StoriesTotal | 2 |
| Type | House |
Parking
| Detached Garage |
Land
| Acreage | Yes |
| Sewer | Septic System |
| SizeFrontage | 4.17 M |
| SizeIrregular | 4.17 Acre |
| SizeTotalText | 4.17 Acre|2 - 4.99 Acres |
Rooms
| Level | Type | Length | Width | Dimensions |
|---|---|---|---|---|
| Second Level | Bedroom | 3.48 m | 2.36 m | 3.48 m x 2.36 m |
| Second Level | Bedroom | 4.06 m | 4.93 m | 4.06 m x 4.93 m |
| Second Level | Primary Bedroom | 4.78 m | 5.41 m | 4.78 m x 5.41 m |
| Basement | Laundry Room | 3.2 m | 7.8 m | 3.2 m x 7.8 m |
| Basement | Bedroom | 3.25 m | 3.89 m | 3.25 m x 3.89 m |
| Basement | Family Room | 6.78 m | 3.56 m | 6.78 m x 3.56 m |
| Main Level | Foyer | 3.35 m | 1.02 m | 3.35 m x 1.02 m |
| Main Level | Kitchen | 3.86 m | 3.45 m | 3.86 m x 3.45 m |
| Main Level | Dining Room | 4.04 m | 3.66 m | 4.04 m x 3.66 m |
| Main Level | Living Room | 5.94 m | 3.58 m | 5.94 m x 3.58 m |
| Main Level | Bedroom | 4.34 m | 3.35 m | 4.34 m x 3.35 m |
| Main Level | Sunroom | 3.43 m | 2.36 m | 3.43 m x 2.36 m |
https://www.realtor.ca/real-estate/27037572/847-24-highway-norfolk-rural-charlotteville
Interested?
Contact us for more information
Conrad Guy Zurini
Broker of Record
2180 Itabashi Way #4b
Burlington, Ontario L7M 5A5















