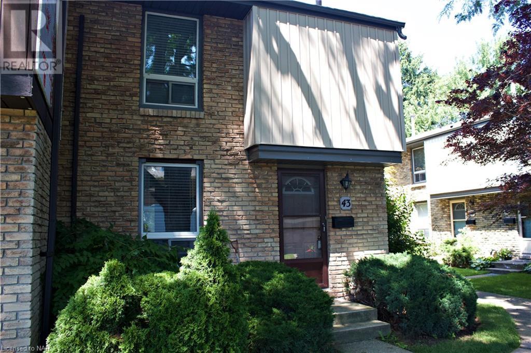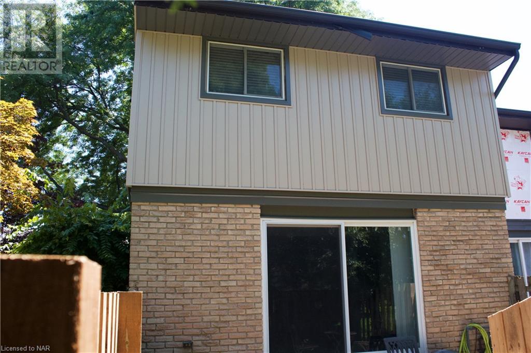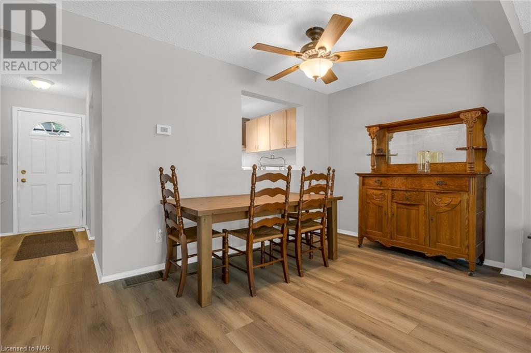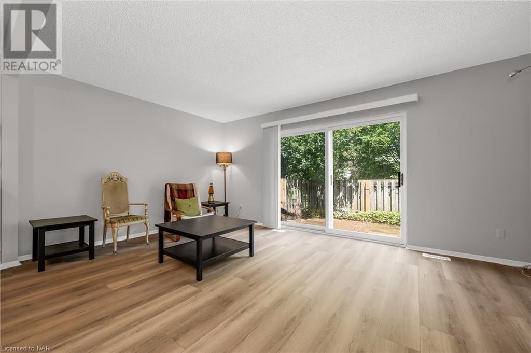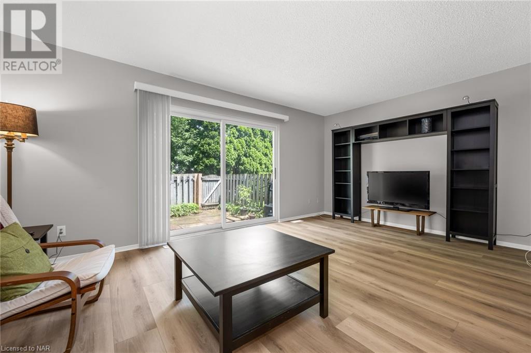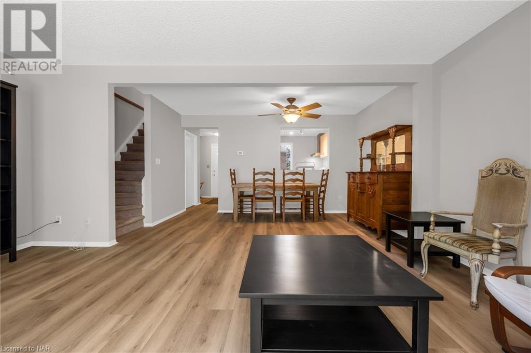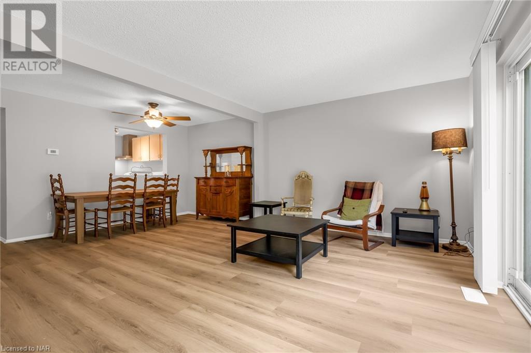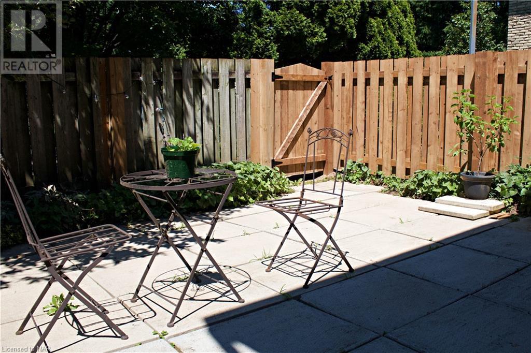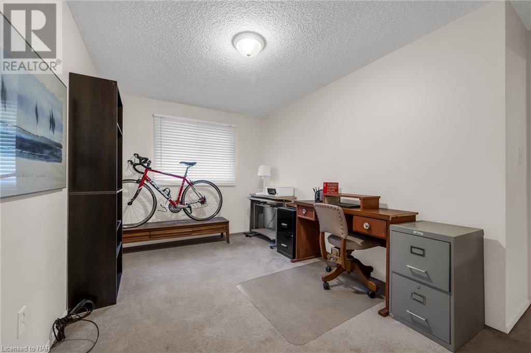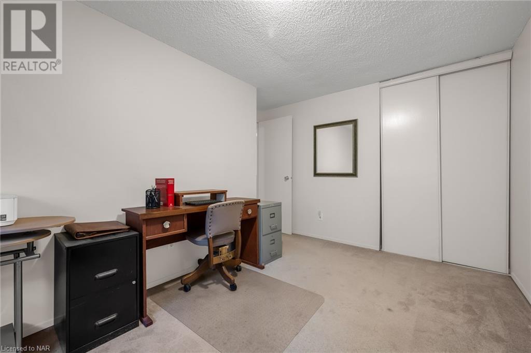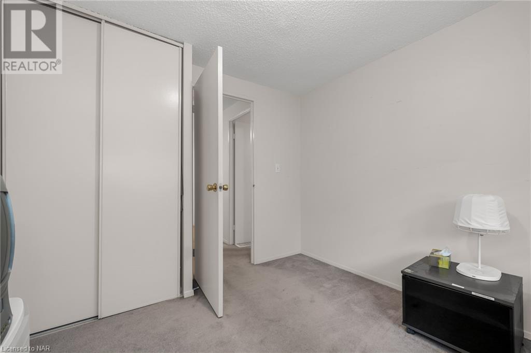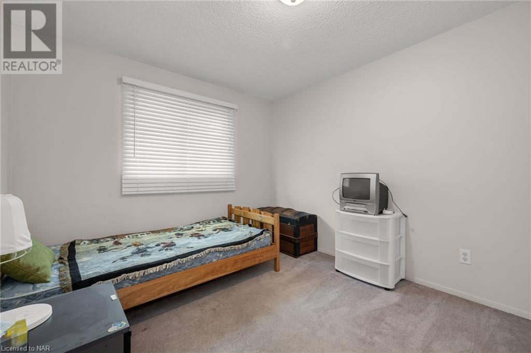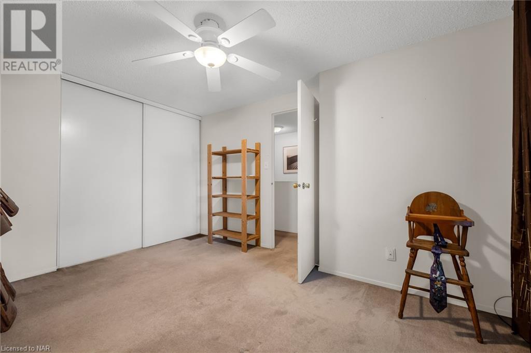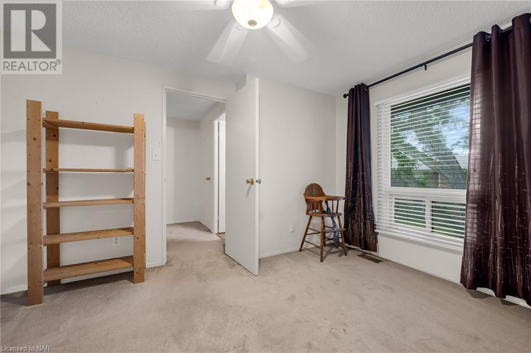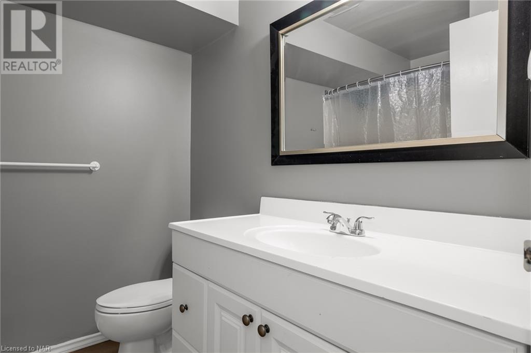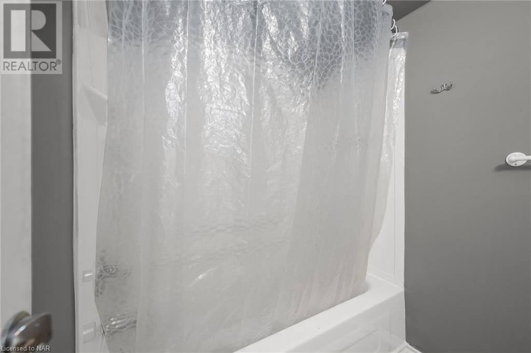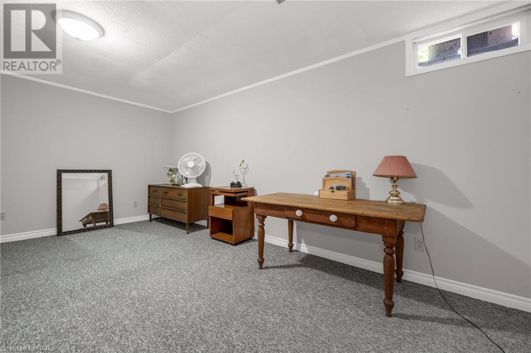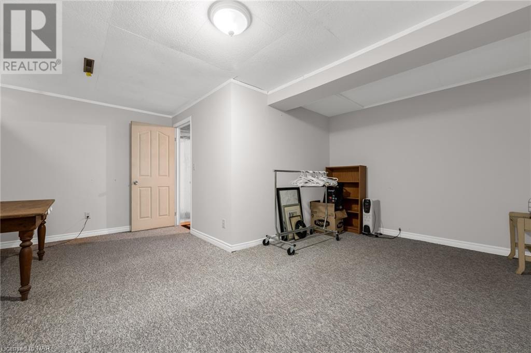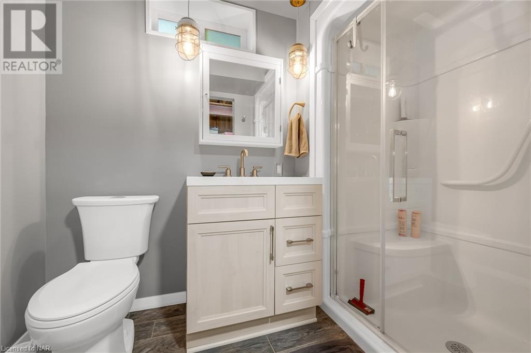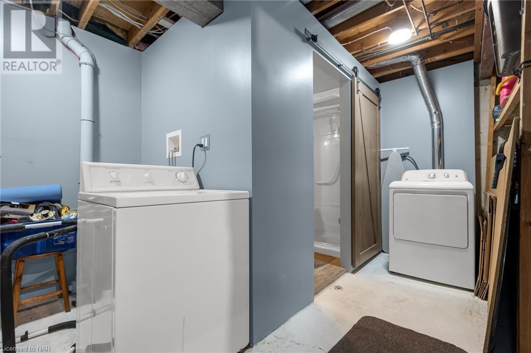302 Vine Street Unit# 43 St. Catharines, Ontario L2M 7M6
$435,000Maintenance, Insurance, Cable TV, Landscaping, Water, Parking
$440 Monthly
Maintenance, Insurance, Cable TV, Landscaping, Water, Parking
$440 MonthlyAffordable living in Northend St. Catharines makes this townhouse attractive as condo fees include water, snow removal and ground maintenance. Live in this 3 bedroom townhouse and travel at will as your home is taken care of on the outside while you are gone. This home has had lots of refreshing done this year including new floors on the main level, and freshly painted. Main floor is open concept in the living room and dining room and opens to the backyard patio. AC and furnace are new in the last two years. Basement has finished rec room/office and another bathroom. The unit comes with one parking spot at #43. Condo Corp has already replaced and updated all outside insulation, siding, eavestrough, and soffit/fascia with a newer modern colour. Great price for North end St. Catharines with a quick possession available. (id:50886)
Property Details
| MLS® Number | 40605901 |
| Property Type | Single Family |
| AmenitiesNearBy | Public Transit, Shopping |
| EquipmentType | Water Heater |
| ParkingSpaceTotal | 1 |
| RentalEquipmentType | Water Heater |
Building
| BathroomTotal | 2 |
| BedroomsAboveGround | 3 |
| BedroomsTotal | 3 |
| Appliances | Dishwasher, Dryer, Refrigerator, Stove, Water Meter, Washer |
| ArchitecturalStyle | 2 Level |
| BasementDevelopment | Partially Finished |
| BasementType | Full (partially Finished) |
| ConstructionStyleAttachment | Attached |
| CoolingType | Central Air Conditioning |
| ExteriorFinish | Brick, Vinyl Siding |
| FoundationType | Poured Concrete |
| HeatingFuel | Natural Gas |
| HeatingType | Forced Air |
| StoriesTotal | 2 |
| SizeInterior | 1403 Sqft |
| Type | Row / Townhouse |
| UtilityWater | Municipal Water |
Parking
| Visitor Parking |
Land
| Acreage | No |
| LandAmenities | Public Transit, Shopping |
| Sewer | Municipal Sewage System |
| SizeTotalText | Under 1/2 Acre |
| ZoningDescription | R3 |
Rooms
| Level | Type | Length | Width | Dimensions |
|---|---|---|---|---|
| Second Level | 4pc Bathroom | 8'1'' x 6'10'' | ||
| Second Level | Bedroom | 13'0'' x 11'1'' | ||
| Second Level | Bedroom | 13'10'' x 8'6'' | ||
| Second Level | Bedroom | 10'7'' x 9'5'' | ||
| Basement | 3pc Bathroom | 8'2'' x 5'3'' | ||
| Basement | Utility Room | 9'8'' x 8'7'' | ||
| Basement | Recreation Room | 16'5'' x 10'1'' | ||
| Main Level | Dining Room | 14'1'' x 8'2'' | ||
| Main Level | Living Room | 17'7'' x 11'2'' | ||
| Main Level | Kitchen | 11'4'' x 9'3'' |
Utilities
| Electricity | Available |
| Natural Gas | Available |
https://www.realtor.ca/real-estate/27039921/302-vine-street-unit-43-st-catharines
Interested?
Contact us for more information
Jeff Collins
Salesperson
35 Maywood Avenue
St. Catharines, Ontario L2R 1C5

