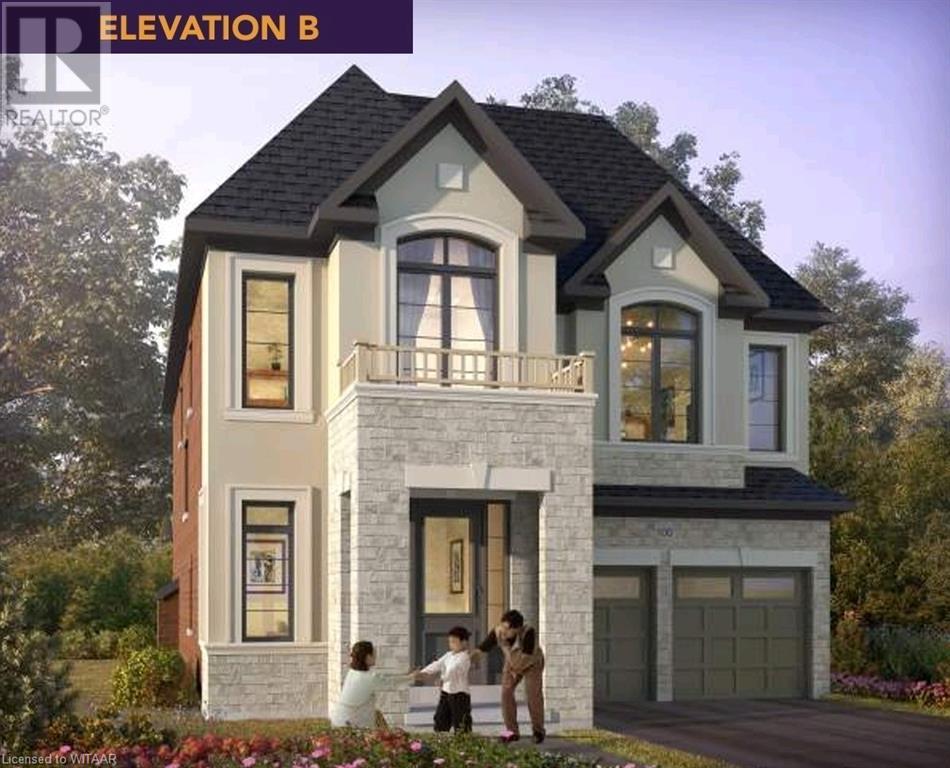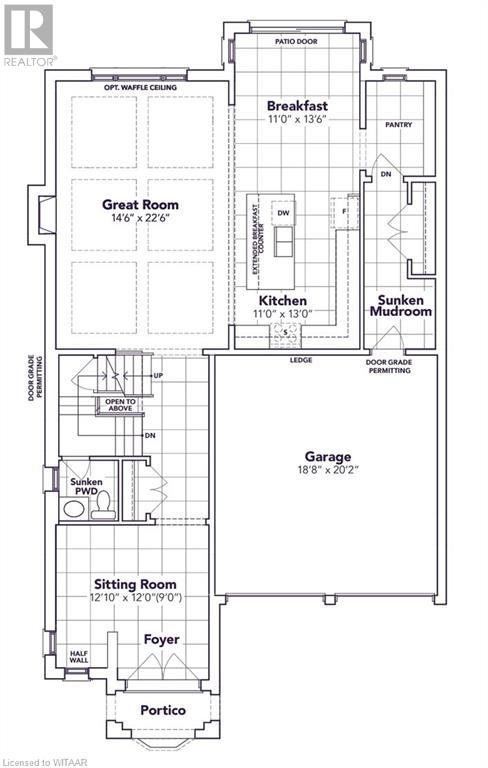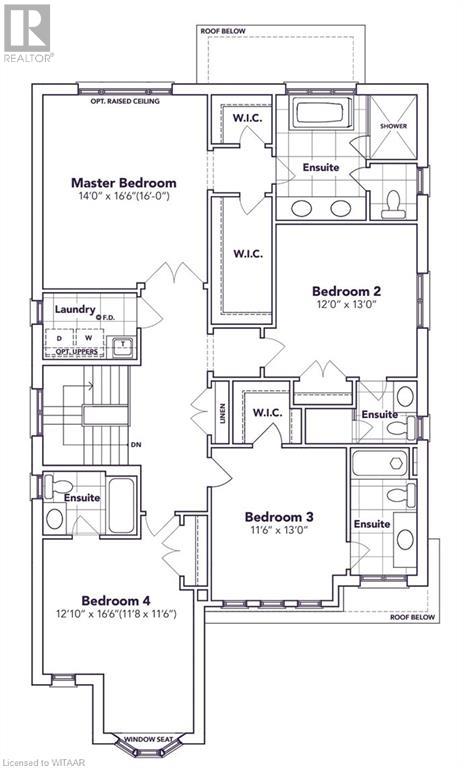1450 Upper Thames Drive Woodstock, Ontario N4T 0P9
$1,149,900
Welcome to this stunning home (Assignment Sale) to be built by the Kingsmen Builder, located in the sought-after Havelock Corners of Woodstock. This top-selling 2,900 square foot home features extensive upgrades and luxurious finishes, offering a perfect blend of style and functionality. Hardwood floors on the main & stairs provide a timeless and sophisticated look. Enjoy cooking in a spacious kitchen with sleek quartz countertops and upgraded appliances. 9-foot ceilings on both floors enhance the open and airy feel of the home. Each bedroom boasts its own ensuite bathroom for ultimate convenience and privacy. Upgraded showers with glass doors add a touch of elegance. 8-foot tall doors throughout the home create a grand and spacious ambiance. A large backyard perfect for children to play or for gardening. The large, unfinished basement offers endless possibilities for customization. Don’t miss the chance to own this beautifully upgraded property to be built in Havelock Corners. (id:50886)
Property Details
| MLS® Number | 40606108 |
| Property Type | Single Family |
| AmenitiesNearBy | Hospital, Park, Public Transit |
| CommunityFeatures | School Bus |
| EquipmentType | Water Heater |
| Features | Southern Exposure, Conservation/green Belt, Sump Pump |
| ParkingSpaceTotal | 4 |
| RentalEquipmentType | Water Heater |
Building
| BathroomTotal | 5 |
| BedroomsAboveGround | 4 |
| BedroomsTotal | 4 |
| Appliances | Dishwasher, Dryer, Refrigerator, Stove, Washer, Hood Fan |
| ArchitecturalStyle | 2 Level |
| BasementDevelopment | Unfinished |
| BasementType | Full (unfinished) |
| ConstructedDate | 2025 |
| ConstructionStyleAttachment | Detached |
| CoolingType | Central Air Conditioning |
| ExteriorFinish | Brick, Stone, Stucco |
| FoundationType | Poured Concrete |
| HalfBathTotal | 1 |
| HeatingFuel | Natural Gas |
| HeatingType | Forced Air |
| StoriesTotal | 2 |
| SizeInterior | 2900 Sqft |
| Type | House |
| UtilityWater | Municipal Water |
Parking
| Attached Garage |
Land
| AccessType | Road Access, Highway Nearby |
| Acreage | No |
| LandAmenities | Hospital, Park, Public Transit |
| Sewer | Municipal Sewage System |
| SizeDepth | 108 Ft |
| SizeFrontage | 43 Ft |
| SizeTotalText | Under 1/2 Acre |
| ZoningDescription | R1-23 |
Rooms
| Level | Type | Length | Width | Dimensions |
|---|---|---|---|---|
| Second Level | 3pc Bathroom | Measurements not available | ||
| Second Level | Bedroom | 12'10'' x 11'8'' | ||
| Second Level | 3pc Bathroom | Measurements not available | ||
| Second Level | Bedroom | 11'6'' x 13'0'' | ||
| Second Level | 3pc Bathroom | Measurements not available | ||
| Second Level | Bedroom | 12'0'' x 13'0'' | ||
| Second Level | Full Bathroom | Measurements not available | ||
| Second Level | Primary Bedroom | 14'0'' x 16'6'' | ||
| Main Level | 2pc Bathroom | Measurements not available | ||
| Main Level | Living Room | 12'10'' x 12'0'' | ||
| Main Level | Kitchen | 11'0'' x 13'0'' | ||
| Main Level | Family Room | 14'6'' x 22'6'' | ||
| Main Level | Breakfast | 11'0'' x 13'6'' |
https://www.realtor.ca/real-estate/27041985/1450-upper-thames-drive-woodstock
Interested?
Contact us for more information
Kulvinder Athwal
Broker
3-208 Huron St
Woodstock, Ontario N4S 7A1







