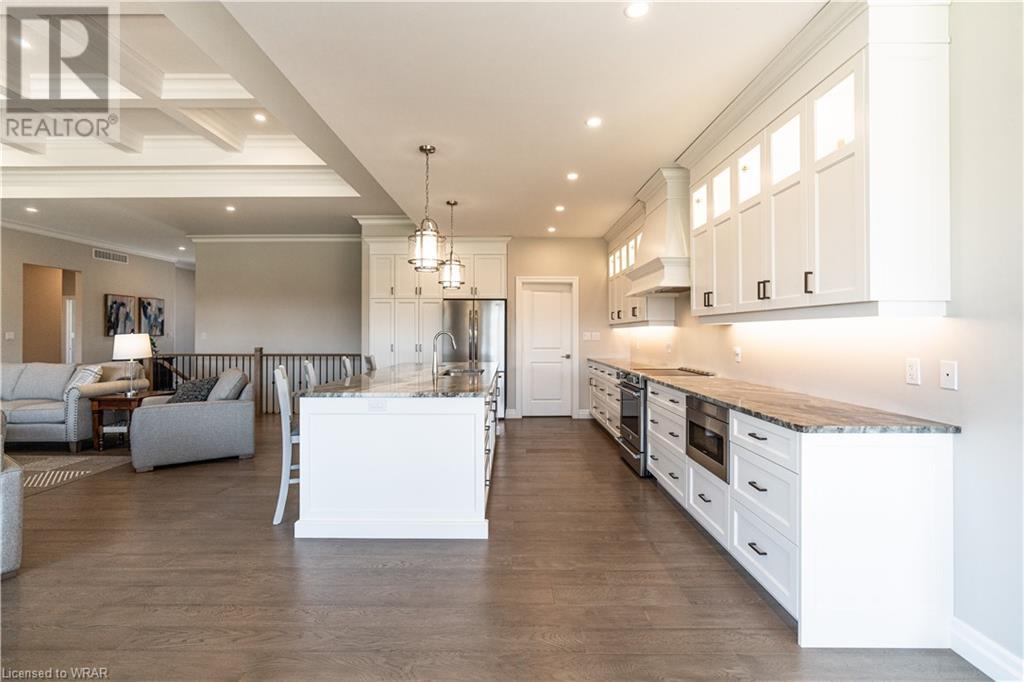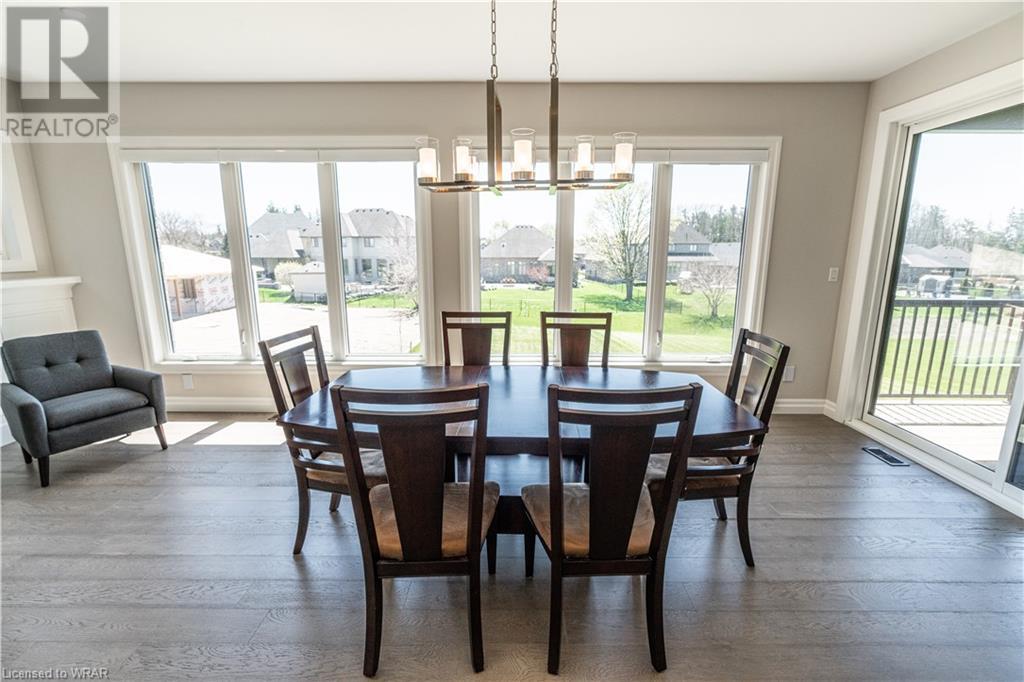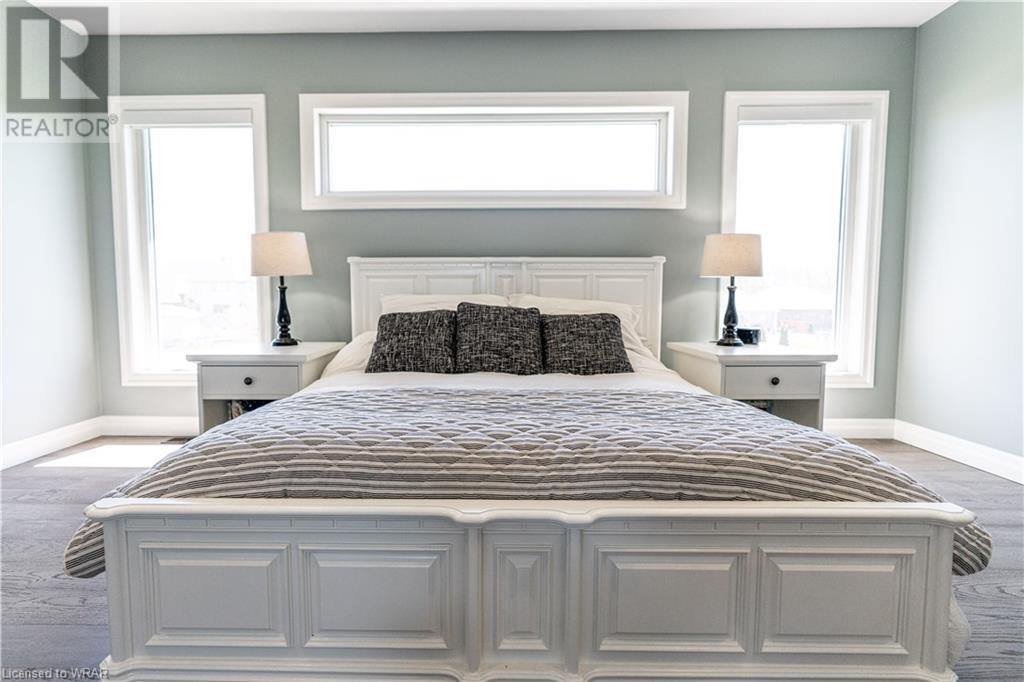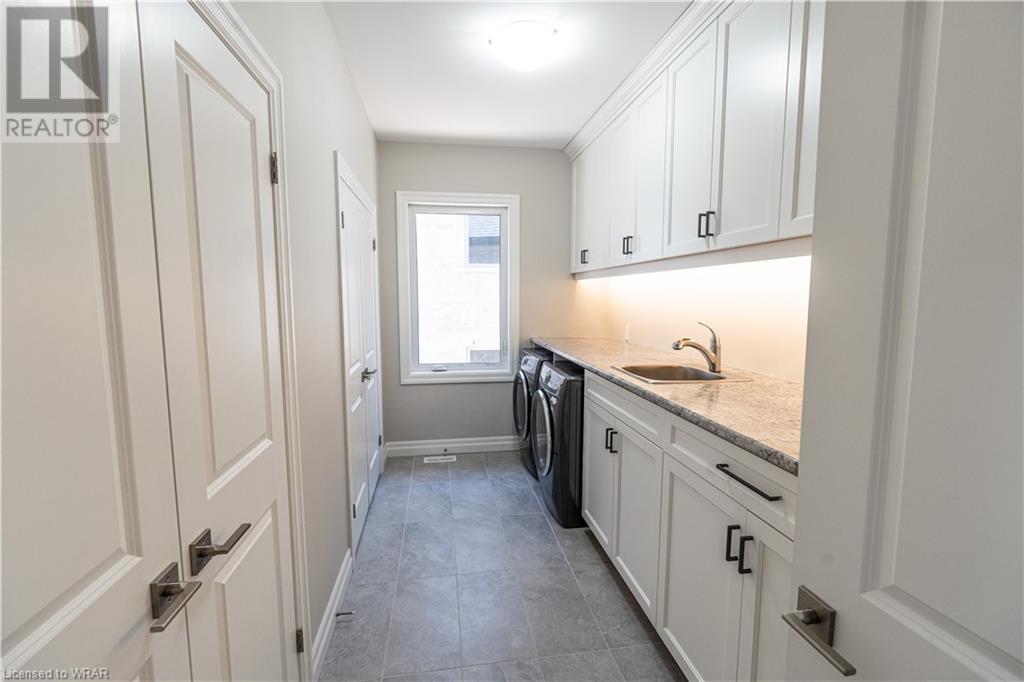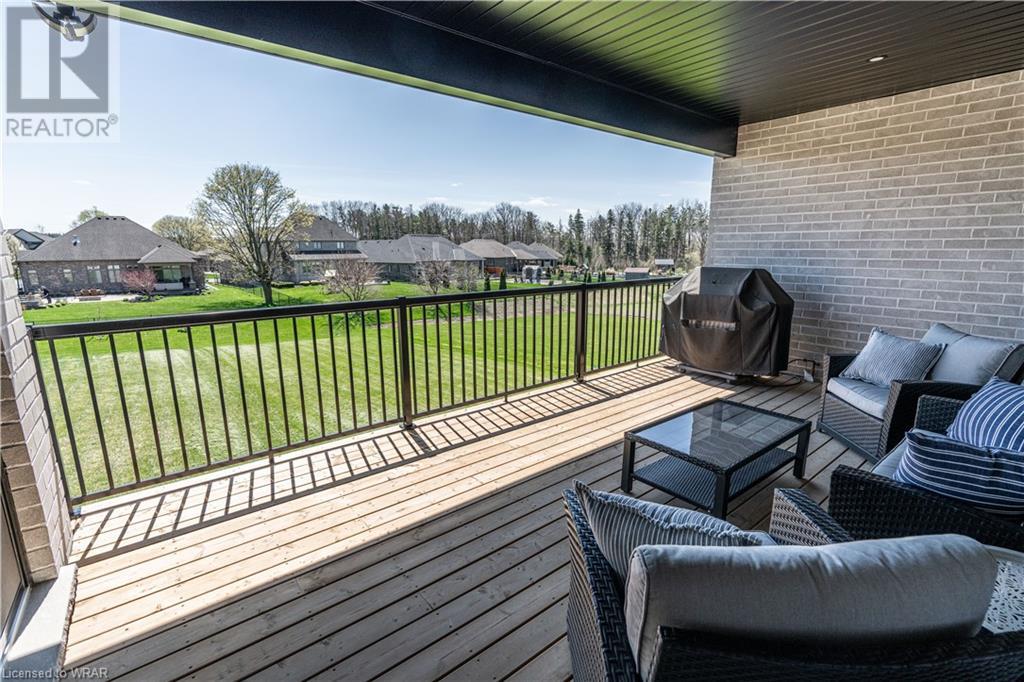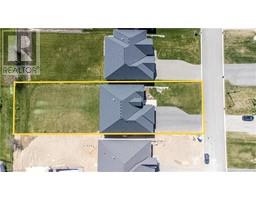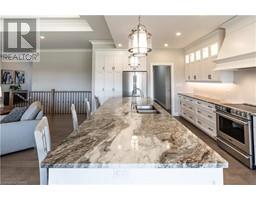15 Hudson Drive Brantford, Ontario N3T 0V6
$1,899,900
15 Hudson Drive, Brantford offers pure executive living with over 5100sqft of custom living space, 256ft lot, and a bungalow walkout that is located in Brantford's prime Oakhill neighborhood. The attention to detail and open concept design highlights the homes luxurious style with all it has to offer. 5 large bedrooms, 3.5 bathrooms inclusive of a 5 piece primary ensuite, open concept kitchen design with 10ft island, 12ft coffered ceiling great room with stone/board and batten fireplace, a workout room, office, additional den, oversized dining room with a hearth and fireplace, mudroom/laundry/pantry combination, and a 3 car garage with access to the lower level. Potential in-law suite capability with access to lower level. Storage, storage, storage. Walkout from the kitchen to the covered patio, or walkout from the lower level to the lower patio and the huge backyard. With Brantford expanding so quickly, properties like these are few and far between. This home is the complete package. Please see YouTube for a virtual tour. (id:50886)
Property Details
| MLS® Number | 40606214 |
| Property Type | Single Family |
| AmenitiesNearBy | Airport, Park, Playground, Schools |
| CommunityFeatures | Quiet Area, School Bus |
| Features | Cul-de-sac, Paved Driveway, Automatic Garage Door Opener |
| ParkingSpaceTotal | 12 |
| Structure | Porch |
Building
| BathroomTotal | 4 |
| BedroomsAboveGround | 3 |
| BedroomsBelowGround | 2 |
| BedroomsTotal | 5 |
| Appliances | Dishwasher, Dryer, Refrigerator, Stove, Water Softener, Washer, Microwave Built-in, Hood Fan, Window Coverings, Garage Door Opener |
| ArchitecturalStyle | Bungalow |
| BasementDevelopment | Finished |
| BasementType | Full (finished) |
| ConstructionStyleAttachment | Detached |
| CoolingType | Central Air Conditioning |
| ExteriorFinish | Brick, Concrete, Stone, Shingles |
| FoundationType | Poured Concrete |
| HalfBathTotal | 1 |
| HeatingType | Forced Air |
| StoriesTotal | 1 |
| SizeInterior | 5100 Sqft |
| Type | House |
| UtilityWater | Municipal Water |
Parking
| Attached Garage |
Land
| Acreage | No |
| LandAmenities | Airport, Park, Playground, Schools |
| Sewer | Septic System |
| SizeDepth | 257 Ft |
| SizeFrontage | 75 Ft |
| SizeTotalText | Under 1/2 Acre |
| ZoningDescription | Sr |
Rooms
| Level | Type | Length | Width | Dimensions |
|---|---|---|---|---|
| Lower Level | Storage | 43'1'' x 18'11'' | ||
| Lower Level | Recreation Room | 21'1'' x 25'3'' | ||
| Lower Level | Den | 15'8'' x 12'6'' | ||
| Lower Level | 4pc Bathroom | 8'1'' x 8'0'' | ||
| Lower Level | Bedroom | 18'0'' x 15'2'' | ||
| Lower Level | Exercise Room | 18'0'' x 20'5'' | ||
| Lower Level | Bedroom | 21'7'' x 18'0'' | ||
| Main Level | Mud Room | 7'2'' x 12'0'' | ||
| Main Level | Laundry Room | 9'1'' x 14'3'' | ||
| Main Level | Office | 11'9'' x 15'2'' | ||
| Main Level | Dining Room | 22'3'' x 14'2'' | ||
| Main Level | Kitchen | 12'7'' x 18'0'' | ||
| Main Level | Living Room | 21'6'' x 21'4'' | ||
| Main Level | 2pc Bathroom | 5'6'' x 6'11'' | ||
| Main Level | Foyer | 8'5'' x 14'9'' | ||
| Main Level | Bedroom | 14'6'' x 11'0'' | ||
| Main Level | 4pc Bathroom | 10'8'' x 5'10'' | ||
| Main Level | Bedroom | 14'6'' x 11'6'' | ||
| Main Level | Full Bathroom | 9'0'' x 8'9'' | ||
| Main Level | Primary Bedroom | 14'0'' x 18'4'' |
https://www.realtor.ca/real-estate/27042830/15-hudson-drive-brantford
Interested?
Contact us for more information
Johnny Szasz
Salesperson
410 Conestogo Rd.#210
Waterloo, Ontario N2L 4E2
















