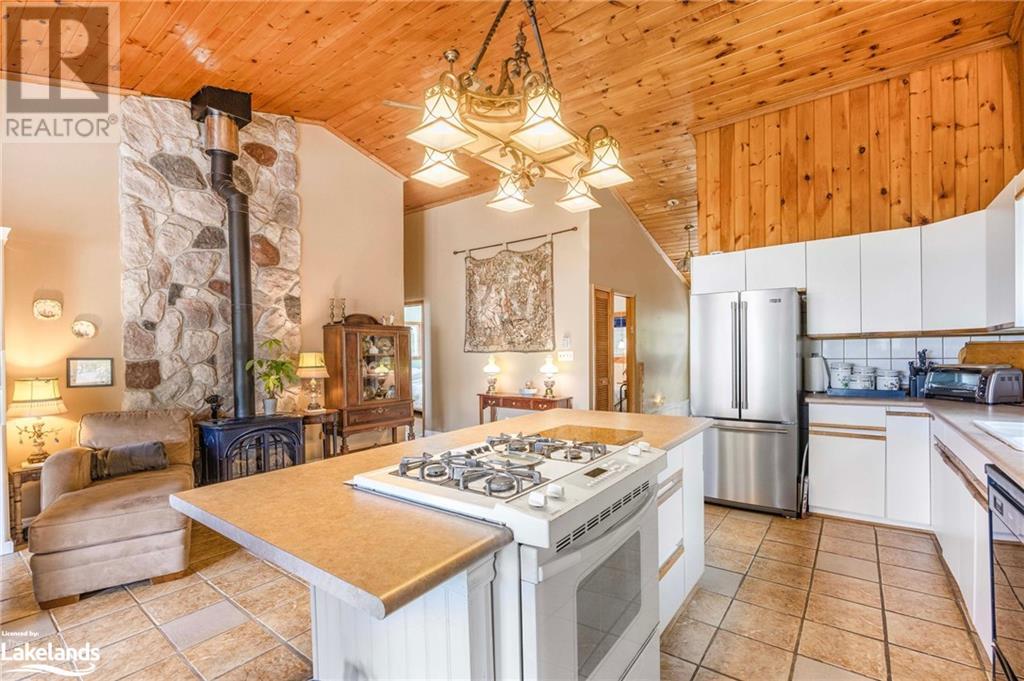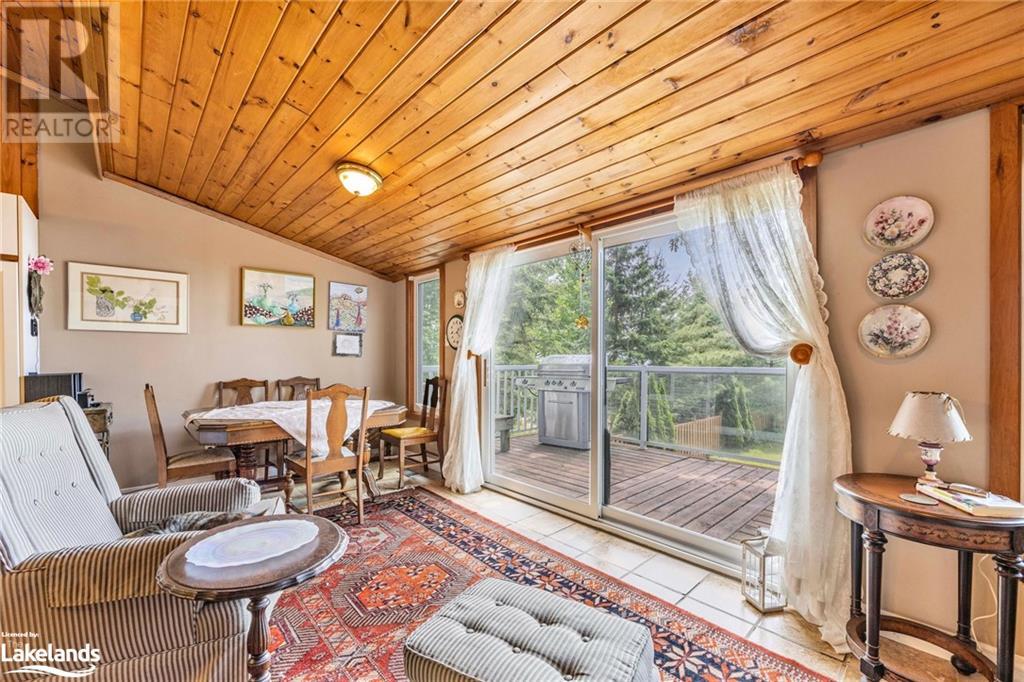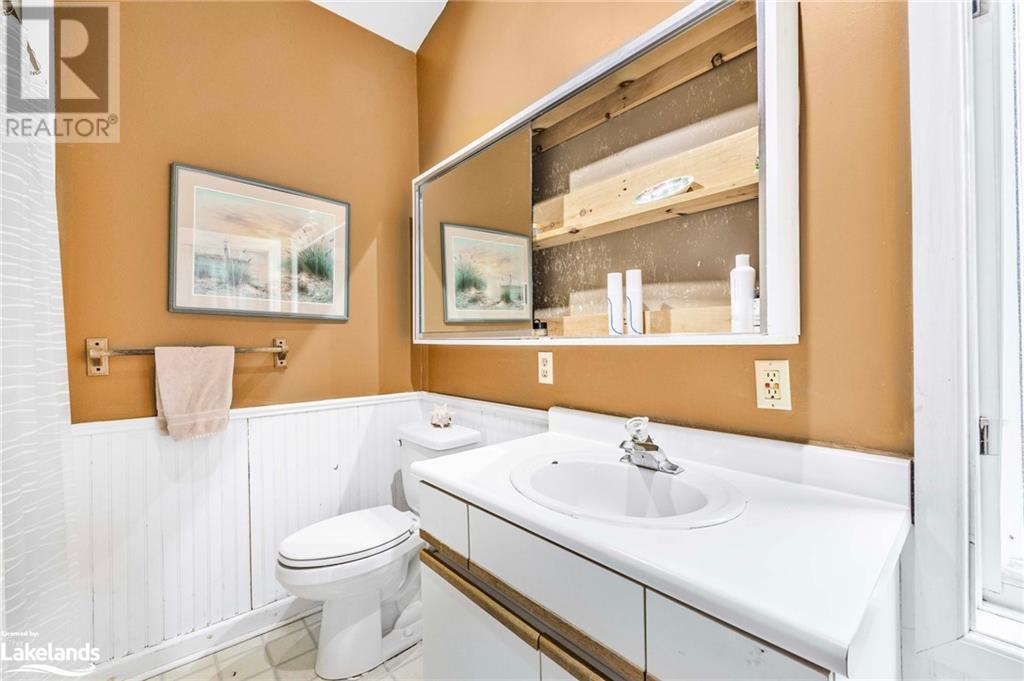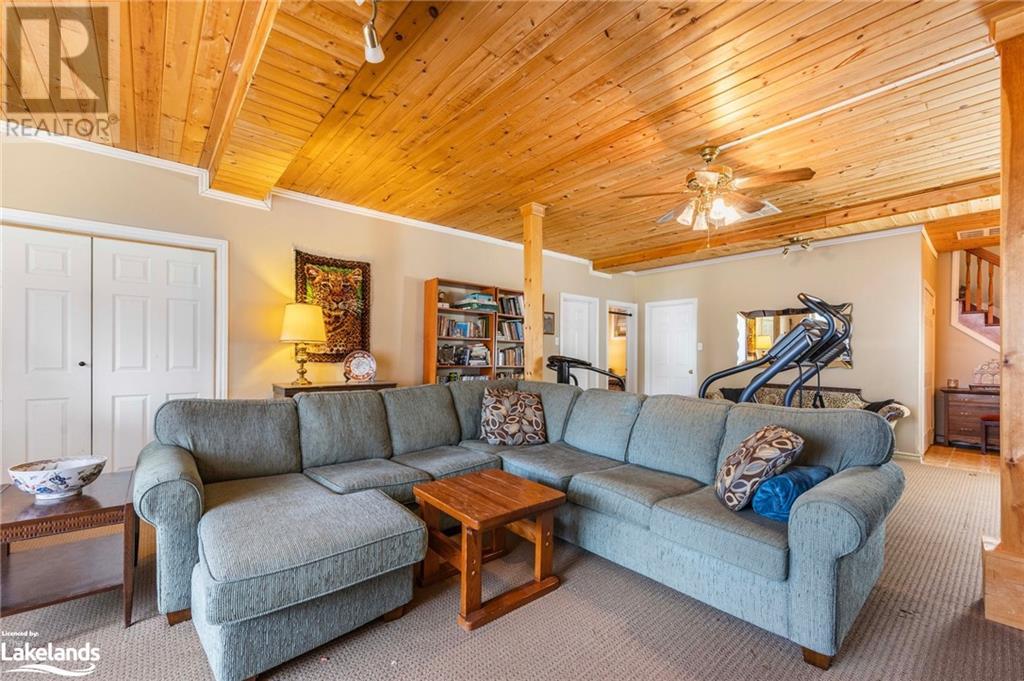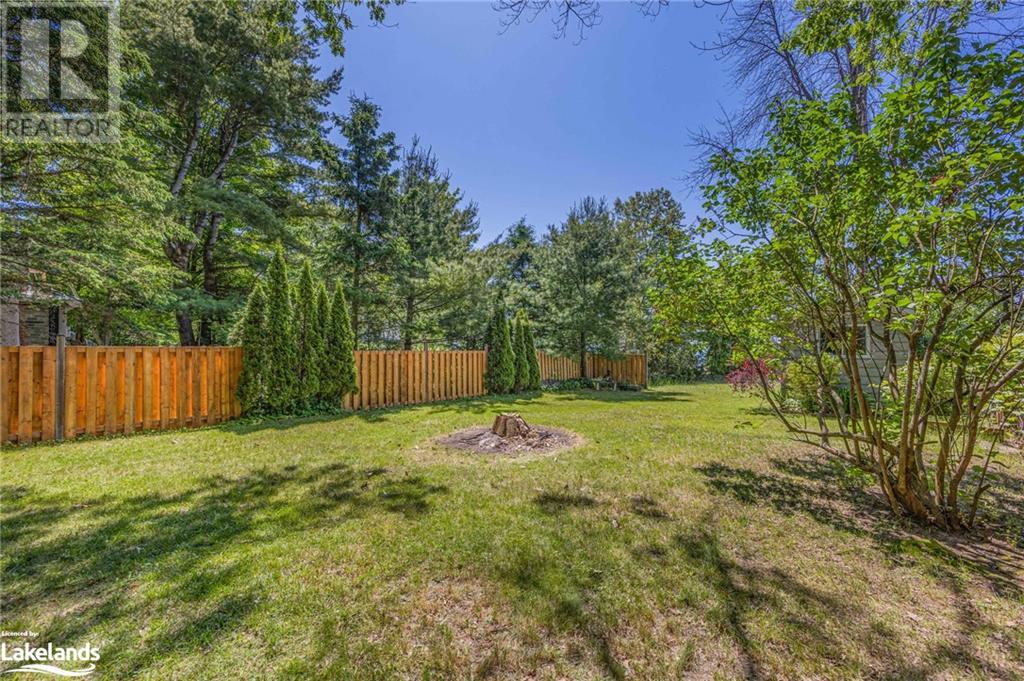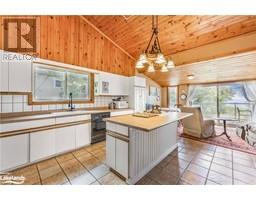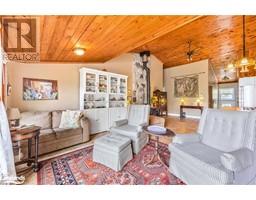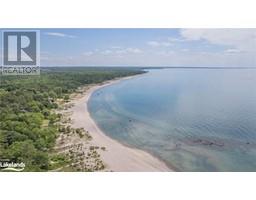64 Wahnekewening Drive Tiny, Ontario L0L 2J0
$1,745,000
Welcome to your stunning waterfront retreat with deeded access to one of the most popular sandy beaches on Georgian Bay! This year-round, raised bungalow is an oasis of tranquility, offering 5 spacious bedrooms, perfect for working from home or additional guest space. Multiple walkouts lead to the serene beachside, allowing you to savor breathtaking water views and beautiful scenery from the comfort of your home. Conveniently located just 1.5 hours north of Toronto and close to all essential amenities, this property provides both solitude and accessibility. Inside, you'll find cozy gas heating and two inviting fireplaces, creating a warm and welcoming atmosphere. The raised bungalow design ensures plenty of natural light and expansive views, making every day feel like a getaway. Don't miss this rare opportunity to own a piece of paradise on Georgian Bay. (id:50886)
Property Details
| MLS® Number | 40605823 |
| Property Type | Single Family |
| AmenitiesNearBy | Beach |
| CommunicationType | High Speed Internet |
| Features | Country Residential |
| ParkingSpaceTotal | 3 |
| ViewType | Lake View |
| WaterFrontType | Waterfront |
Building
| BathroomTotal | 2 |
| BedroomsAboveGround | 3 |
| BedroomsBelowGround | 2 |
| BedroomsTotal | 5 |
| Appliances | Dryer, Refrigerator, Stove, Washer |
| ArchitecturalStyle | Bungalow |
| BasementDevelopment | Finished |
| BasementType | Full (finished) |
| ConstructionStyleAttachment | Detached |
| CoolingType | None |
| ExteriorFinish | Vinyl Siding |
| FireplacePresent | Yes |
| FireplaceTotal | 2 |
| HeatingFuel | Natural Gas |
| HeatingType | Forced Air |
| StoriesTotal | 1 |
| SizeInterior | 1200 Sqft |
| Type | House |
| UtilityWater | Well |
Land
| AccessType | Water Access, Road Access |
| Acreage | No |
| LandAmenities | Beach |
| Sewer | Septic System |
| SizeDepth | 148 Ft |
| SizeFrontage | 40 Ft |
| SizeTotalText | Under 1/2 Acre |
| ZoningDescription | Lsr(h2) |
Rooms
| Level | Type | Length | Width | Dimensions |
|---|---|---|---|---|
| Lower Level | Utility Room | Measurements not available | ||
| Lower Level | 3pc Bathroom | Measurements not available | ||
| Lower Level | Bedroom | 10'0'' x 5'6'' | ||
| Lower Level | Bedroom | 10'8'' x 8'6'' | ||
| Lower Level | Family Room | 24'0'' x 18'6'' | ||
| Main Level | 3pc Bathroom | Measurements not available | ||
| Main Level | Bedroom | 13'0'' x 9'0'' | ||
| Main Level | Bedroom | 10'5'' x 7'5'' | ||
| Main Level | Primary Bedroom | 22'0'' x 9'5'' | ||
| Main Level | Kitchen | 15'2'' x 8'0'' | ||
| Main Level | Living Room/dining Room | 25'0'' x 12' |
Utilities
| Electricity | Available |
| Natural Gas | Available |
https://www.realtor.ca/real-estate/27044411/64-wahnekewening-drive-tiny
Interested?
Contact us for more information
Vanya Gluhic
Broker
520a Cedar Point Road
Tiny, Ontario L9M 0H1
Danielle Dorion
Broker
520 Cedar Point Rd
Tiny, Ontario L9M 0H1









